Bagni con ante di vetro e pavimento marrone - Foto e idee per arredare
Filtra anche per:
Budget
Ordina per:Popolari oggi
81 - 100 di 323 foto
1 di 3
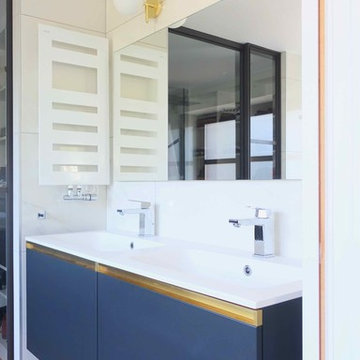
Ispirazione per una piccola stanza da bagno con doccia design con ante di vetro, ante nere, doccia a filo pavimento, piastrelle bianche, piastrelle di marmo, pareti bianche, parquet chiaro, lavabo a bacinella, top in marmo, pavimento marrone, porta doccia scorrevole e top bianco
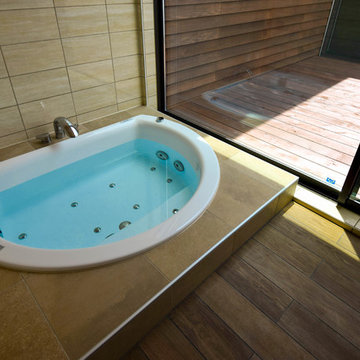
4つのバルコニーのある住まい/バスルーム
Esempio di una grande stanza da bagno minimalista con ante di vetro, vasca idromassaggio, piastrelle marroni, piastrelle in gres porcellanato, pavimento in legno massello medio e pavimento marrone
Esempio di una grande stanza da bagno minimalista con ante di vetro, vasca idromassaggio, piastrelle marroni, piastrelle in gres porcellanato, pavimento in legno massello medio e pavimento marrone
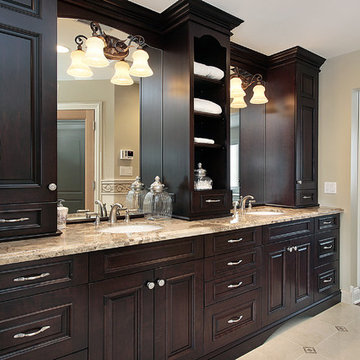
Based in New York, with over 50 years in the industry our business is built on a foundation of steadfast commitment to client satisfaction.
Ispirazione per una stanza da bagno padronale chic di medie dimensioni con ante di vetro, ante marroni, vasca idromassaggio, doccia aperta, WC a due pezzi, piastrelle marroni, piastrelle di marmo, pareti marroni, pavimento in gres porcellanato, lavabo sottopiano, top in marmo, pavimento marrone e porta doccia a battente
Ispirazione per una stanza da bagno padronale chic di medie dimensioni con ante di vetro, ante marroni, vasca idromassaggio, doccia aperta, WC a due pezzi, piastrelle marroni, piastrelle di marmo, pareti marroni, pavimento in gres porcellanato, lavabo sottopiano, top in marmo, pavimento marrone e porta doccia a battente
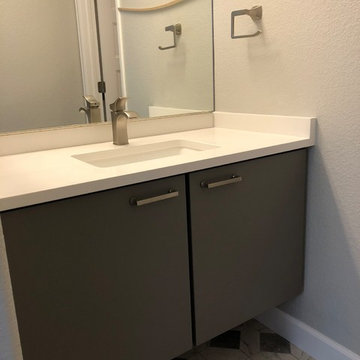
Complete Kitchen renovation. Custom kitchen cabinets (High Country Cabinets), New appliances, new countertops ad Kohler sink and faucet, custom herringbone backsplash tiles, custom laminate wood flooring
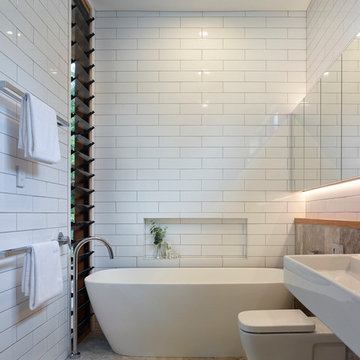
This meticulously crafted residence employs an array of natural materials including Western Red Cedar cladding, honed Travertine tiles, American Oak flooring and lavish marble surfaces. The 5 bedroom home is laid out across 2 spacious levels, tall ceilings and a double height void flood light into the long, narrow plan.
The home is designed to enjoy a modern Queensland lifestyle. You will find a free flowing layout, with open plan living, dining and kitchen, leading to the rear deck and terraced backyard. The kitchen is substantial and commanding centre stage is a huge island bench in stunning Superwhite Italian marble, providing ample room for food preparation and casual meals.
Timber bi-fold doors open to a rear deck, allowing the entire space to seamlessly connect with the outdoors. The deck acts as an extension of the living area and the beautiful cedar lined ceiling continues the house’s natural palette. The deck has direct access to the lawn and garden, making it perfect for young children and for alfresco entertaining.
Scott Burrows Photographer
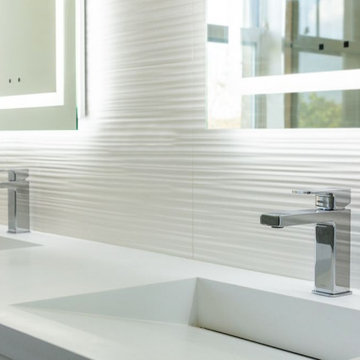
Bathroom Renovation.
Foto di una stanza da bagno minimalista di medie dimensioni con ante di vetro, ante bianche, doccia a filo pavimento, piastrelle bianche, piastrelle in gres porcellanato, top in quarzo composito, top bianco, un lavabo, mobile bagno sospeso, WC monopezzo, pareti bianche, pavimento in gres porcellanato, lavabo integrato, pavimento marrone, porta doccia a battente e nicchia
Foto di una stanza da bagno minimalista di medie dimensioni con ante di vetro, ante bianche, doccia a filo pavimento, piastrelle bianche, piastrelle in gres porcellanato, top in quarzo composito, top bianco, un lavabo, mobile bagno sospeso, WC monopezzo, pareti bianche, pavimento in gres porcellanato, lavabo integrato, pavimento marrone, porta doccia a battente e nicchia
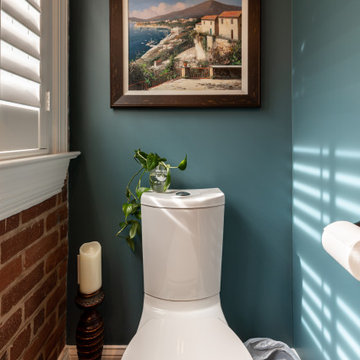
This four-story townhome in the heart of old town Alexandria, was recently purchased by a family of four.
The outdated galley kitchen with confined spaces, lack of powder room on main level, dropped down ceiling, partition walls, small bathrooms, and the main level laundry were a few of the deficiencies this family wanted to resolve before moving in.
Starting with the top floor, we converted a small bedroom into a master suite, which has an outdoor deck with beautiful view of old town. We reconfigured the space to create a walk-in closet and another separate closet.
We took some space from the old closet and enlarged the master bath to include a bathtub and a walk-in shower. Double floating vanities and hidden toilet space were also added.
The addition of lighting and glass transoms allows light into staircase leading to the lower level.
On the third level is the perfect space for a girl’s bedroom. A new bathroom with walk-in shower and added space from hallway makes it possible to share this bathroom.
A stackable laundry space was added to the hallway, a few steps away from a new study with built in bookcase, French doors, and matching hardwood floors.
The main level was totally revamped. The walls were taken down, floors got built up to add extra insulation, new wide plank hardwood installed throughout, ceiling raised, and a new HVAC was added for three levels.
The storage closet under the steps was converted to a main level powder room, by relocating the electrical panel.
The new kitchen includes a large island with new plumbing for sink, dishwasher, and lots of storage placed in the center of this open kitchen. The south wall is complete with floor to ceiling cabinetry including a home for a new cooktop and stainless-steel range hood, covered with glass tile backsplash.
The dining room wall was taken down to combine the adjacent area with kitchen. The kitchen includes butler style cabinetry, wine fridge and glass cabinets for display. The old living room fireplace was torn down and revamped with a gas fireplace wrapped in stone.
Built-ins added on both ends of the living room gives floor to ceiling space provides ample display space for art. Plenty of lighting fixtures such as led lights, sconces and ceiling fans make this an immaculate remodel.
We added brick veneer on east wall to replicate the historic old character of old town homes.
The open floor plan with seamless wood floor and central kitchen has added warmth and with a desirable entertaining space.
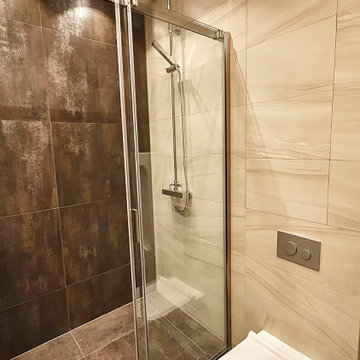
ванная комната в современном стиле
Ispirazione per una stanza da bagno con doccia minimal di medie dimensioni con ante di vetro, ante bianche, doccia alcova, WC sospeso, piastrelle marroni, piastrelle in gres porcellanato, pareti marroni, pavimento in gres porcellanato, lavabo da incasso, top in superficie solida, pavimento marrone, porta doccia a battente, top bianco, un lavabo e mobile bagno sospeso
Ispirazione per una stanza da bagno con doccia minimal di medie dimensioni con ante di vetro, ante bianche, doccia alcova, WC sospeso, piastrelle marroni, piastrelle in gres porcellanato, pareti marroni, pavimento in gres porcellanato, lavabo da incasso, top in superficie solida, pavimento marrone, porta doccia a battente, top bianco, un lavabo e mobile bagno sospeso
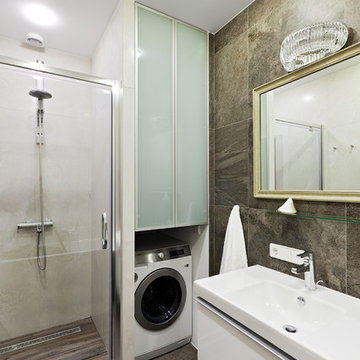
Заказчик: Ольга, маркетолог
Площадь квартиры – 66 м2
Дом: новостройка монолитно-каркасного типа в центре Минска
Количество комнат - 2
Автор: Алёна Ерашевич
Реализация: Илья Ерашевич
Фотограф: Егор Пясковский
2014 год
«Новая квартира - новая жизнь. В ней должно быть светло и уютно», – однозначно обозначила свои пожелания Ольга на первой встрече. И мы следовали этим словам во всем. Начиная от ремонтных работ, заканчивая дизайнерскими решениями. Пространство получилось легким и воздушным. Мы отказались от так называемых музейных уголков, где на ограниченной территории теснятся многочисленные арт-объекты или семейные реликвии. Интерьер наполнен, но не перегружен знаковыми объектами. Это приемы балансирует пространство и как бы растягивают его. Ощущение тепла создается благодаря натуральным тонам, которые оттеняют доминирующий белый.
Что было сделано?
Квартира свободной планировки расположена в новостройке. Мы приступили к работе еще на этапе разработки планировочного решения. Затем наша студия реализовала полный цикл работ - от ремонта до декорирования интерьера.
сделана вся электрика и сантехника
проект интерьера, реализация с полным авторским сопровождением
выровнены и покрашены стены
потолок выровнен при помощи гипсокартона.
пол облицован плиткой
установлена система подогрева пола
Интерьерные решения
подбор мебели, аксессуаров, текстиля, всего вплоть до цветочных горшков и книг
яркая деталь гостиной - декоративное панно, выполненное в технике горячего батика. Автор работы - художник Татьяна Фомина.
кухня - изготовлена на заказ в Минске. Материал - крашеный МДФ
оснащение санузлов - сантехника и плитка из магазинов сети “Сквирел”.
электроустановочные - Jung
диван и кресло в гостиной - Kler (Германия)
тумба под ТВ, столик привезены под заказ из Литвы
стол обеденный и стулья привезены под заказ из Италии
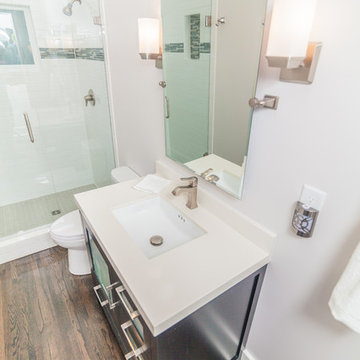
Idee per una piccola stanza da bagno con doccia design con ante di vetro, ante in legno bruno, doccia alcova, WC monopezzo, piastrelle diamantate, pareti bianche, pavimento in legno massello medio, lavabo sottopiano, top in quarzo composito, pavimento marrone e porta doccia a battente
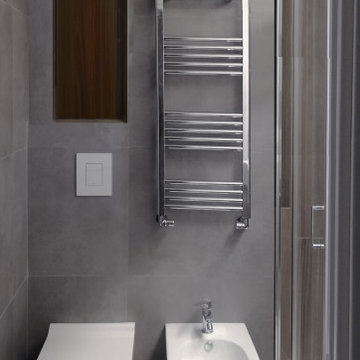
Immagine di una stanza da bagno con doccia moderna di medie dimensioni con ante di vetro, ante in legno chiaro, doccia ad angolo, WC sospeso, piastrelle grigie, piastrelle in gres porcellanato, pareti grigie, pavimento in mattoni, lavabo a bacinella, top in legno, pavimento marrone, porta doccia scorrevole, top beige, un lavabo, mobile bagno sospeso e soffitto ribassato
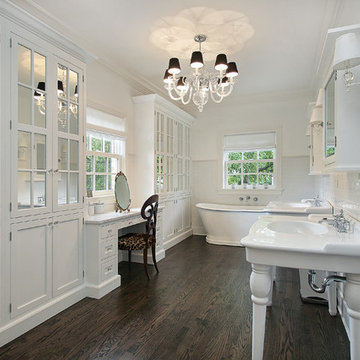
Farmhouse updated and moved architectural features more transitional, yet still not losing the farmhouse feel.
Foto di una stanza da bagno tradizionale con ante di vetro, ante bianche, vasca freestanding, doccia doppia, piastrelle grigie, piastrelle in ceramica, pareti bianche, parquet scuro, lavabo a colonna, top in superficie solida, pavimento marrone e doccia aperta
Foto di una stanza da bagno tradizionale con ante di vetro, ante bianche, vasca freestanding, doccia doppia, piastrelle grigie, piastrelle in ceramica, pareti bianche, parquet scuro, lavabo a colonna, top in superficie solida, pavimento marrone e doccia aperta
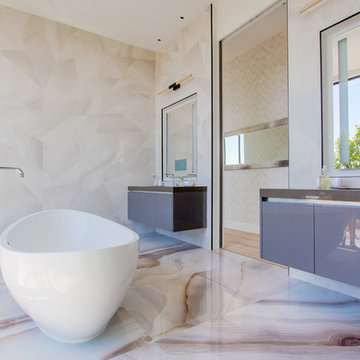
Idee per una grande stanza da bagno minimalista con ante di vetro, vasca freestanding, piastrelle bianche, piastrelle in gres porcellanato, pareti bianche, pavimento in gres porcellanato, top in legno, pavimento marrone e top marrone
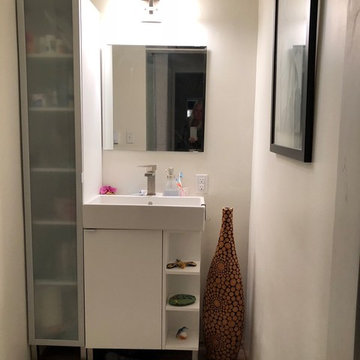
The new bath vanity is bright and all new fixtures and fittings. Small yet very functional space.
Immagine di una piccola stanza da bagno con doccia moderna con ante di vetro, ante bianche, vasca ad alcova, doccia alcova, WC monopezzo, pareti bianche, pavimento in legno massello medio, lavabo integrato, pavimento marrone e doccia aperta
Immagine di una piccola stanza da bagno con doccia moderna con ante di vetro, ante bianche, vasca ad alcova, doccia alcova, WC monopezzo, pareti bianche, pavimento in legno massello medio, lavabo integrato, pavimento marrone e doccia aperta
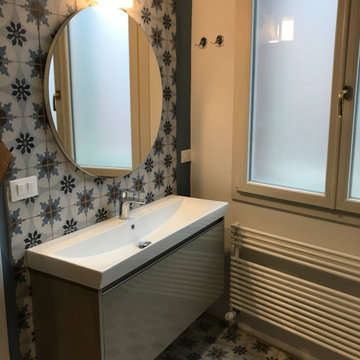
Immagine di una stanza da bagno con doccia minimal di medie dimensioni con ante di vetro, ante marroni, doccia ad angolo, WC sospeso, piastrelle multicolore, piastrelle in ceramica, pareti multicolore, pavimento in gres porcellanato, lavabo a consolle, top in superficie solida, pavimento marrone, porta doccia a battente e top bianco
A fresh reinterpretation of historic influences is at the center of our design philosophy; we’ve combined innovative materials and traditional architecture with modern finishes such as generous floor plans, open living concepts, gracious window placements, and superior finishes.
With personalized interior detailing and gracious proportions filled with natural light, Fairview Row offers residents an intimate place to call home. It’s a unique community where traditional elegance speaks to the nature of the neighborhood in a way that feels fresh and relevant for today.
Smith Hardy Photos
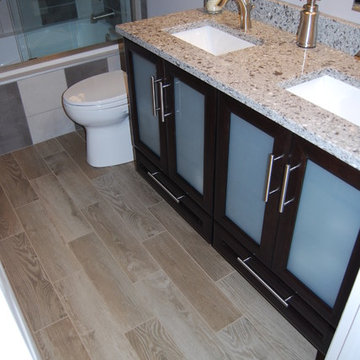
These clients went for something interesting unique. The tiled tub surround isn't just unique in it's striped design, but also in it's vertical layout. The cabinets are done in maple and include glass panels for a fun twist. The flooring is durable porcelain tile that looks like wood.
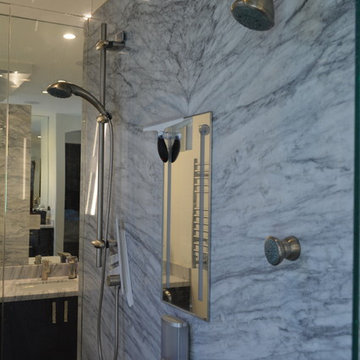
Immagine di una grande stanza da bagno padronale contemporanea con vasca freestanding, doccia aperta, piastrelle bianche, pareti bianche, lavabo da incasso, top in granito, porta doccia a battente, ante di vetro, ante bianche, piastrelle di marmo, parquet chiaro e pavimento marrone
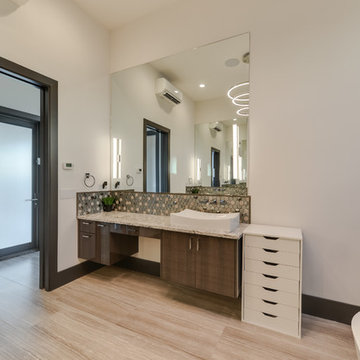
Two story Modern House locate it in Cresta Bella San Antonio, Texas
with amazing hill country and downtown views, house was
design by OSCAR E FLORES DESIGN STUDIO
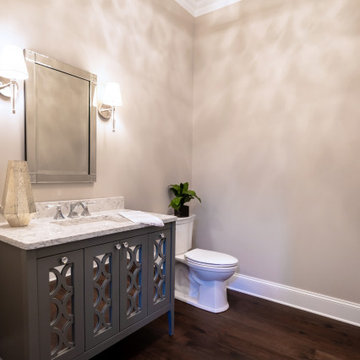
Foto di un grande bagno di servizio tradizionale con ante di vetro, ante grigie, WC a due pezzi, pareti beige, parquet scuro, lavabo sottopiano, top in quarzo composito, pavimento marrone, top bianco e mobile bagno freestanding
Bagni con ante di vetro e pavimento marrone - Foto e idee per arredare
5

