Bagni con ante di vetro e pavimento marrone - Foto e idee per arredare
Filtra anche per:
Budget
Ordina per:Popolari oggi
1 - 20 di 323 foto

Foto di una parquet e piastrelle stanza da bagno padronale mediterranea di medie dimensioni con ante di vetro, piastrelle beige, piastrelle in terracotta, pareti bianche, parquet scuro, lavabo a bacinella, top in marmo, pavimento marrone, top rosso, un lavabo, mobile bagno freestanding e ante in legno bruno
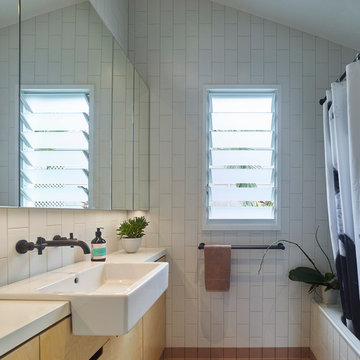
This kids bathroom is a playful bathroom with skirted tiled ceramic tiles and custom plywood cabinetry.
Immagine di una piccola stanza da bagno padronale design con ante di vetro, doccia aperta, WC monopezzo, piastrelle bianche, piastrelle in ceramica, pareti bianche, pavimento con piastrelle in ceramica, lavabo sospeso, top piastrellato, pavimento marrone e doccia aperta
Immagine di una piccola stanza da bagno padronale design con ante di vetro, doccia aperta, WC monopezzo, piastrelle bianche, piastrelle in ceramica, pareti bianche, pavimento con piastrelle in ceramica, lavabo sospeso, top piastrellato, pavimento marrone e doccia aperta

Scalamandre crystal beaded wallcovering makes this a powder room to stun your guests with the charcoal color walls and metallic silver ceiling. The vanity is mirror that reflects the beaded wallcvoering and the circular metal spiked mirror is the a compliment to the linear lines. I love the clien'ts own sconces for adramatic accent that she didn't know where to put them and I love them there!
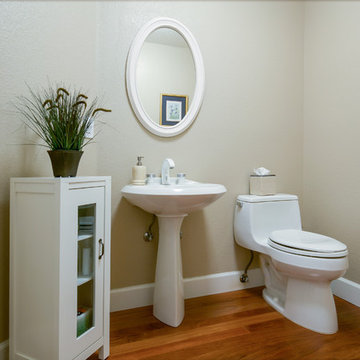
Photos by Mark Gebhardt photography.
Ispirazione per un bagno di servizio classico di medie dimensioni con ante di vetro, WC monopezzo, pareti beige, parquet scuro, lavabo a colonna e pavimento marrone
Ispirazione per un bagno di servizio classico di medie dimensioni con ante di vetro, WC monopezzo, pareti beige, parquet scuro, lavabo a colonna e pavimento marrone

Kids Full Bath with Sloped Ceilings
Foto di una stanza da bagno per bambini stile rurale con ante di vetro, ante in legno scuro, vasca freestanding, doccia ad angolo, WC monopezzo, pareti beige, pavimento in legno massello medio, top in granito, pavimento marrone, porta doccia a battente, top bianco, un lavabo, mobile bagno freestanding, soffitto a volta e pareti in perlinato
Foto di una stanza da bagno per bambini stile rurale con ante di vetro, ante in legno scuro, vasca freestanding, doccia ad angolo, WC monopezzo, pareti beige, pavimento in legno massello medio, top in granito, pavimento marrone, porta doccia a battente, top bianco, un lavabo, mobile bagno freestanding, soffitto a volta e pareti in perlinato
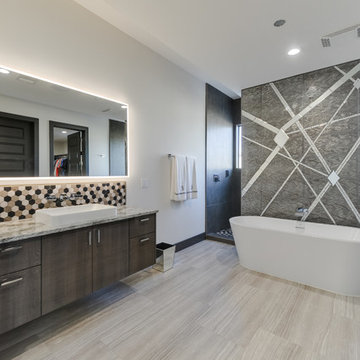
Two story Modern House locate it in Cresta Bella San Antonio, Texas
with amazing hill country and downtown views, house was
design by OSCAR E FLORES DESIGN STUDIO
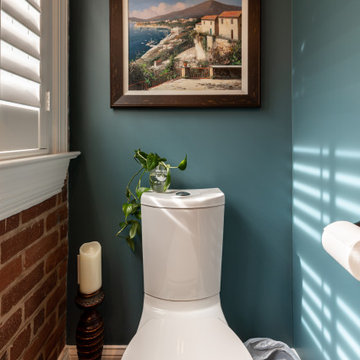
This four-story townhome in the heart of old town Alexandria, was recently purchased by a family of four.
The outdated galley kitchen with confined spaces, lack of powder room on main level, dropped down ceiling, partition walls, small bathrooms, and the main level laundry were a few of the deficiencies this family wanted to resolve before moving in.
Starting with the top floor, we converted a small bedroom into a master suite, which has an outdoor deck with beautiful view of old town. We reconfigured the space to create a walk-in closet and another separate closet.
We took some space from the old closet and enlarged the master bath to include a bathtub and a walk-in shower. Double floating vanities and hidden toilet space were also added.
The addition of lighting and glass transoms allows light into staircase leading to the lower level.
On the third level is the perfect space for a girl’s bedroom. A new bathroom with walk-in shower and added space from hallway makes it possible to share this bathroom.
A stackable laundry space was added to the hallway, a few steps away from a new study with built in bookcase, French doors, and matching hardwood floors.
The main level was totally revamped. The walls were taken down, floors got built up to add extra insulation, new wide plank hardwood installed throughout, ceiling raised, and a new HVAC was added for three levels.
The storage closet under the steps was converted to a main level powder room, by relocating the electrical panel.
The new kitchen includes a large island with new plumbing for sink, dishwasher, and lots of storage placed in the center of this open kitchen. The south wall is complete with floor to ceiling cabinetry including a home for a new cooktop and stainless-steel range hood, covered with glass tile backsplash.
The dining room wall was taken down to combine the adjacent area with kitchen. The kitchen includes butler style cabinetry, wine fridge and glass cabinets for display. The old living room fireplace was torn down and revamped with a gas fireplace wrapped in stone.
Built-ins added on both ends of the living room gives floor to ceiling space provides ample display space for art. Plenty of lighting fixtures such as led lights, sconces and ceiling fans make this an immaculate remodel.
We added brick veneer on east wall to replicate the historic old character of old town homes.
The open floor plan with seamless wood floor and central kitchen has added warmth and with a desirable entertaining space.
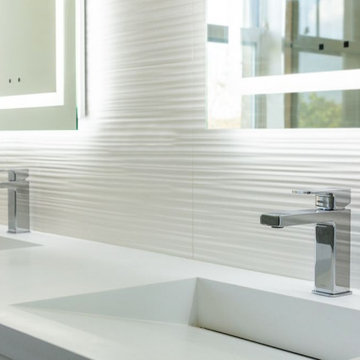
Bathroom Renovation.
Foto di una stanza da bagno minimalista di medie dimensioni con ante di vetro, ante bianche, doccia a filo pavimento, piastrelle bianche, piastrelle in gres porcellanato, top in quarzo composito, top bianco, un lavabo, mobile bagno sospeso, WC monopezzo, pareti bianche, pavimento in gres porcellanato, lavabo integrato, pavimento marrone, porta doccia a battente e nicchia
Foto di una stanza da bagno minimalista di medie dimensioni con ante di vetro, ante bianche, doccia a filo pavimento, piastrelle bianche, piastrelle in gres porcellanato, top in quarzo composito, top bianco, un lavabo, mobile bagno sospeso, WC monopezzo, pareti bianche, pavimento in gres porcellanato, lavabo integrato, pavimento marrone, porta doccia a battente e nicchia
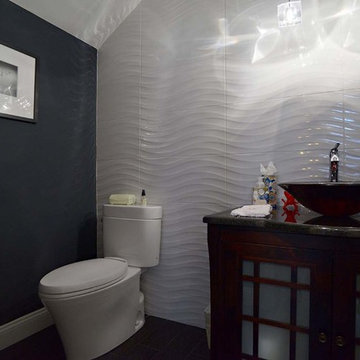
Ispirazione per un piccolo bagno di servizio tradizionale con ante di vetro, ante grigie, WC a due pezzi, piastrelle bianche, piastrelle in ceramica, pareti grigie, parquet scuro, lavabo a bacinella, top in granito, pavimento marrone e top bianco

photos by Pedro Marti
The owner’s of this apartment had been living in this large working artist’s loft in Tribeca since the 70’s when they occupied the vacated space that had previously been a factory warehouse. Since then the space had been adapted for the husband and wife, both artists, to house their studios as well as living quarters for their growing family. The private areas were previously separated from the studio with a series of custom partition walls. Now that their children had grown and left home they were interested in making some changes. The major change was to take over spaces that were the children’s bedrooms and incorporate them in a new larger open living/kitchen space. The previously enclosed kitchen was enlarged creating a long eat-in counter at the now opened wall that had divided off the living room. The kitchen cabinetry capitalizes on the full height of the space with extra storage at the tops for seldom used items. The overall industrial feel of the loft emphasized by the exposed electrical and plumbing that run below the concrete ceilings was supplemented by a grid of new ceiling fans and industrial spotlights. Antique bubble glass, vintage refrigerator hinges and latches were chosen to accent simple shaker panels on the new kitchen cabinetry, including on the integrated appliances. A unique red industrial wheel faucet was selected to go with the integral black granite farm sink. The white subway tile that pre-existed in the kitchen was continued throughout the enlarged area, previously terminating 5 feet off the ground, it was expanded in a contrasting herringbone pattern to the full 12 foot height of the ceilings. This same tile motif was also used within the updated bathroom on top of a concrete-like porcelain floor tile. The bathroom also features a large white porcelain laundry sink with industrial fittings and a vintage stainless steel medicine display cabinet. Similar vintage stainless steel cabinets are also used in the studio spaces for storage. And finally black iron plumbing pipe and fittings were used in the newly outfitted closets to create hanging storage and shelving to complement the overall industrial feel.
Pedro Marti

Committente: Arch. Alfredo Merolli RE/MAX Professional Firenze. Ripresa fotografica: impiego obiettivo 28mm su pieno formato; macchina su treppiedi con allineamento ortogonale dell'inquadratura; impiego luce naturale esistente con l'ausilio di luci flash e luci continue 5500°K. Post-produzione: aggiustamenti base immagine; fusione manuale di livelli con differente esposizione per produrre un'immagine ad alto intervallo dinamico ma realistica; rimozione elementi di disturbo. Obiettivo commerciale: realizzazione fotografie di complemento ad annunci su siti web agenzia immobiliare; pubblicità su social network; pubblicità a stampa (principalmente volantini e pieghevoli).
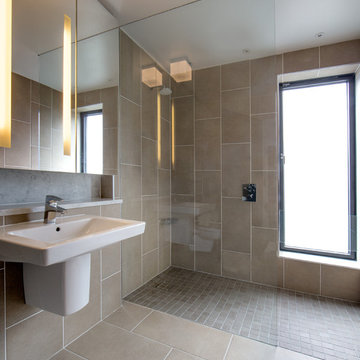
Main bathroom, wet room with level access shower, mirrored storage wall, wall hung basin.
Photo: Paul Tierney Photography
Immagine di una stanza da bagno per bambini design di medie dimensioni con ante di vetro, zona vasca/doccia separata, WC sospeso, piastrelle marroni, piastrelle in ceramica, pareti marroni, pavimento con piastrelle in ceramica, lavabo sospeso, top in quarzo composito e pavimento marrone
Immagine di una stanza da bagno per bambini design di medie dimensioni con ante di vetro, zona vasca/doccia separata, WC sospeso, piastrelle marroni, piastrelle in ceramica, pareti marroni, pavimento con piastrelle in ceramica, lavabo sospeso, top in quarzo composito e pavimento marrone
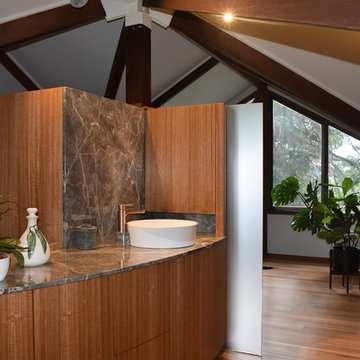
Curved vanity top and cupboards.
Ispirazione per una stanza da bagno contemporanea di medie dimensioni con ante di vetro, ante in legno scuro, doccia aperta, WC monopezzo, piastrelle multicolore, pareti multicolore, pavimento in legno massello medio, lavabo da incasso, top in marmo, pavimento marrone, doccia aperta e top marrone
Ispirazione per una stanza da bagno contemporanea di medie dimensioni con ante di vetro, ante in legno scuro, doccia aperta, WC monopezzo, piastrelle multicolore, pareti multicolore, pavimento in legno massello medio, lavabo da incasso, top in marmo, pavimento marrone, doccia aperta e top marrone
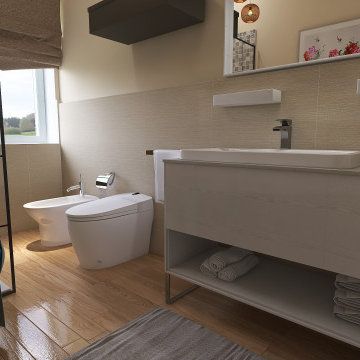
Bagno principale
Esempio di una stanza da bagno con doccia moderna di medie dimensioni con ante di vetro, ante bianche, WC a due pezzi, piastrelle beige, piastrelle in gres porcellanato, pareti beige, parquet chiaro, lavabo da incasso, top in laminato, pavimento marrone, doccia aperta, top bianco, toilette, un lavabo, mobile bagno incassato e soffitto ribassato
Esempio di una stanza da bagno con doccia moderna di medie dimensioni con ante di vetro, ante bianche, WC a due pezzi, piastrelle beige, piastrelle in gres porcellanato, pareti beige, parquet chiaro, lavabo da incasso, top in laminato, pavimento marrone, doccia aperta, top bianco, toilette, un lavabo, mobile bagno incassato e soffitto ribassato
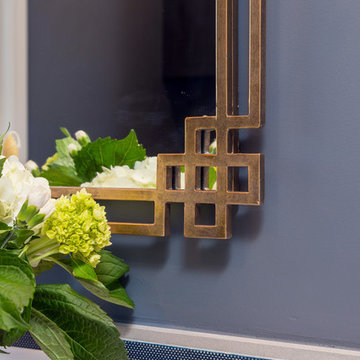
Scott Dubose Photography /Designed by Jessica Peters: https://www.casesanjose.com/bio/jessica-peters/
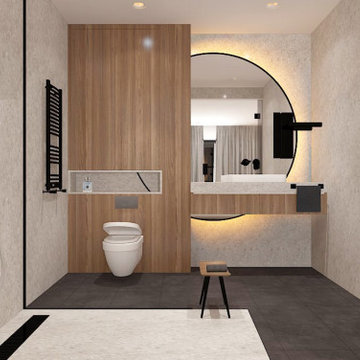
this is the main bathroom of the apartment
Idee per una piccola stanza da bagno padronale minimalista con ante di vetro, ante beige, vasca da incasso, doccia ad angolo, WC monopezzo, piastrelle marroni, piastrelle di marmo, pareti marroni, pavimento in cemento, lavabo da incasso, top in legno, pavimento marrone, porta doccia scorrevole, top marrone, toilette, un lavabo e mobile bagno freestanding
Idee per una piccola stanza da bagno padronale minimalista con ante di vetro, ante beige, vasca da incasso, doccia ad angolo, WC monopezzo, piastrelle marroni, piastrelle di marmo, pareti marroni, pavimento in cemento, lavabo da incasso, top in legno, pavimento marrone, porta doccia scorrevole, top marrone, toilette, un lavabo e mobile bagno freestanding
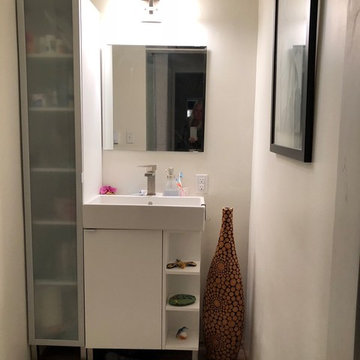
The new bath vanity is bright and all new fixtures and fittings. Small yet very functional space.
Immagine di una piccola stanza da bagno con doccia moderna con ante di vetro, ante bianche, vasca ad alcova, doccia alcova, WC monopezzo, pareti bianche, pavimento in legno massello medio, lavabo integrato, pavimento marrone e doccia aperta
Immagine di una piccola stanza da bagno con doccia moderna con ante di vetro, ante bianche, vasca ad alcova, doccia alcova, WC monopezzo, pareti bianche, pavimento in legno massello medio, lavabo integrato, pavimento marrone e doccia aperta
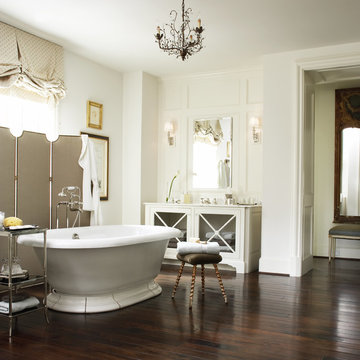
Foto di una stanza da bagno padronale chic di medie dimensioni con vasca freestanding, ante di vetro, ante bianche, pareti bianche, parquet scuro, lavabo sottopiano, top in superficie solida e pavimento marrone

Martha O'Hara Interiors, Interior Design & Photo Styling | Elevation Homes, Builder | Troy Thies, Photography | Murphy & Co Design, Architect |
Please Note: All “related,” “similar,” and “sponsored” products tagged or listed by Houzz are not actual products pictured. They have not been approved by Martha O’Hara Interiors nor any of the professionals credited. For information about our work, please contact design@oharainteriors.com.
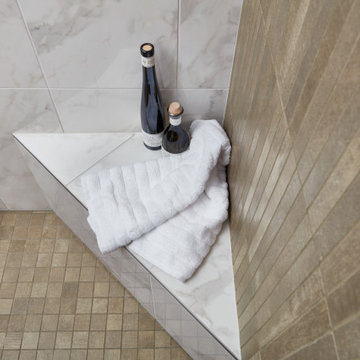
White and beige half bath with walk-in shower and porcelain and ceramic tiles.
Ispirazione per una piccola stanza da bagno con doccia tradizionale con ante di vetro, ante bianche, doccia ad angolo, piastrelle bianche, piastrelle in gres porcellanato, pareti beige, pavimento marrone, porta doccia a battente, due lavabi e mobile bagno incassato
Ispirazione per una piccola stanza da bagno con doccia tradizionale con ante di vetro, ante bianche, doccia ad angolo, piastrelle bianche, piastrelle in gres porcellanato, pareti beige, pavimento marrone, porta doccia a battente, due lavabi e mobile bagno incassato
Bagni con ante di vetro e pavimento marrone - Foto e idee per arredare
1

