Bagni con ante con riquadro incassato e top in pietra calcarea - Foto e idee per arredare
Filtra anche per:
Budget
Ordina per:Popolari oggi
161 - 180 di 820 foto
1 di 3
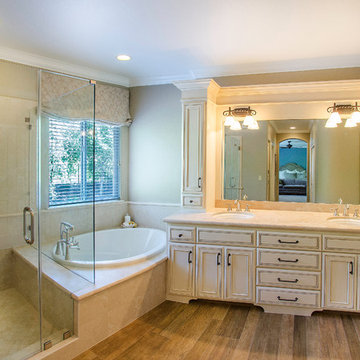
Chris Merenda-AxtellInterior Design, frameless shower, glazed cabinet fnish, hardwood look tiles, limestone counter, master bath, painted cabinets, Top knobs cabinet hardware, Dreagan Photography
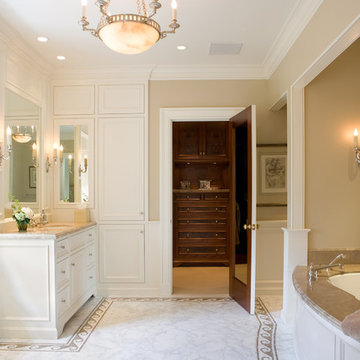
Another view of the master bath highlights the crown molding, pilaster columns and gently curving and paneled tub enclosure. Pictured beyond, a gentleman's dressing room featuring deeply patterned walnut burl paneling and naturally grained, flat-cut walnut frames. Photo by Rusty Reniers
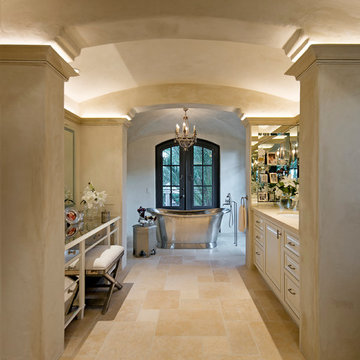
Jim Bartsch Photography
Immagine di una grande stanza da bagno padronale mediterranea con ante con riquadro incassato, ante beige, vasca freestanding, doccia a filo pavimento, WC monopezzo, piastrelle beige, piastrelle di pietra calcarea, pareti beige, pavimento in pietra calcarea, lavabo sottopiano, top in pietra calcarea, pavimento beige e doccia aperta
Immagine di una grande stanza da bagno padronale mediterranea con ante con riquadro incassato, ante beige, vasca freestanding, doccia a filo pavimento, WC monopezzo, piastrelle beige, piastrelle di pietra calcarea, pareti beige, pavimento in pietra calcarea, lavabo sottopiano, top in pietra calcarea, pavimento beige e doccia aperta
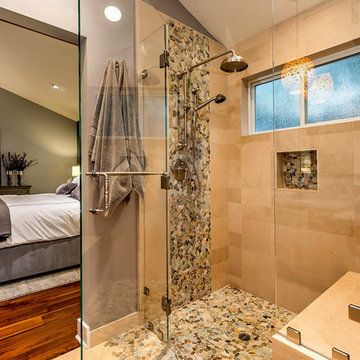
Mark Pinkerton
Foto di una stanza da bagno padronale minimal di medie dimensioni con ante con riquadro incassato, ante in legno scuro, doccia ad angolo, WC monopezzo, piastrelle beige, piastrelle in pietra, pareti viola, pavimento in marmo, lavabo sottopiano e top in pietra calcarea
Foto di una stanza da bagno padronale minimal di medie dimensioni con ante con riquadro incassato, ante in legno scuro, doccia ad angolo, WC monopezzo, piastrelle beige, piastrelle in pietra, pareti viola, pavimento in marmo, lavabo sottopiano e top in pietra calcarea
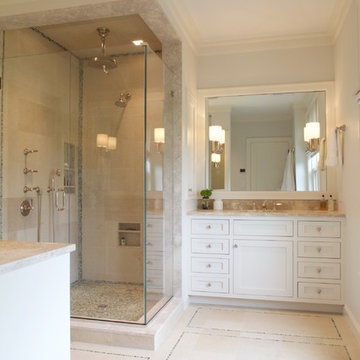
Painted custom cabinetry by JWH with limestone floor and countertops. Stone mosaic frames the floor and shower walls. limestone countertop and creamy walls. Polished nickel fixtures.
Cabinetry Designer: Jennifer Howard
Interior Designer: Bridget Curran, JWH
Photographer: Mick Hales
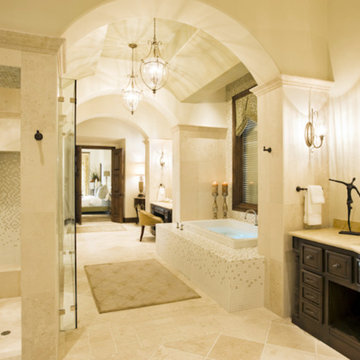
Immagine di un'ampia stanza da bagno padronale con ante con riquadro incassato, ante in legno bruno, top in pietra calcarea, vasca idromassaggio, doccia doppia, WC monopezzo, piastrelle beige, piastrelle in gres porcellanato, pareti bianche e pavimento in gres porcellanato
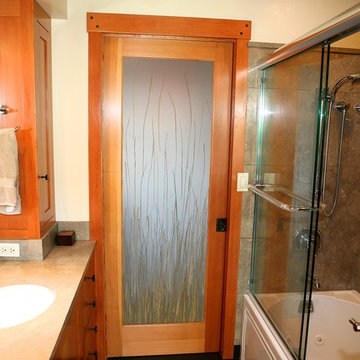
Beautiful fir doors with 3form Eco Resin panels to allow the flow of light.
Shannon Demma
Ispirazione per una stanza da bagno per bambini chic di medie dimensioni con lavabo sottopiano, ante con riquadro incassato, ante in legno scuro, top in pietra calcarea, vasca ad alcova, vasca/doccia, WC monopezzo, piastrelle verdi, piastrelle in pietra, pareti verdi e pavimento in ardesia
Ispirazione per una stanza da bagno per bambini chic di medie dimensioni con lavabo sottopiano, ante con riquadro incassato, ante in legno scuro, top in pietra calcarea, vasca ad alcova, vasca/doccia, WC monopezzo, piastrelle verdi, piastrelle in pietra, pareti verdi e pavimento in ardesia
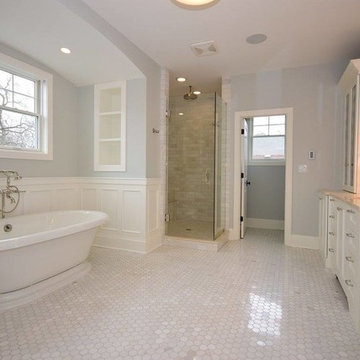
Construction: Mondo Builders, Inc. Elmhurst, IL
Immagine di una grande stanza da bagno padronale tradizionale con ante con riquadro incassato, ante bianche, vasca freestanding, doccia ad angolo, piastrelle bianche, piastrelle a mosaico, pareti grigie, pavimento in marmo, lavabo sottopiano e top in pietra calcarea
Immagine di una grande stanza da bagno padronale tradizionale con ante con riquadro incassato, ante bianche, vasca freestanding, doccia ad angolo, piastrelle bianche, piastrelle a mosaico, pareti grigie, pavimento in marmo, lavabo sottopiano e top in pietra calcarea
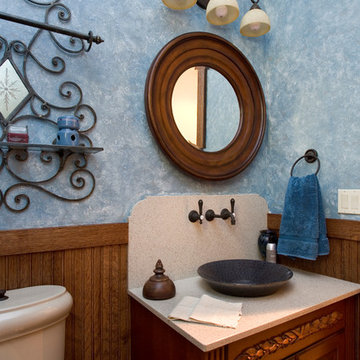
http://www.cabinetwerks.com. Stained cherry vanity with vessel ink, high backsplash, and bead board wainscot. Faux finished blue walls. Photo by Linda Oyama Bryan. Cabinetry by Wood-Mode/Brookhaven.
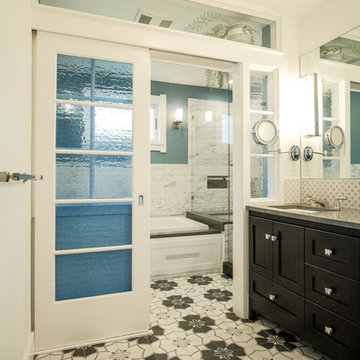
A complete bathroom remodel featuring extensive tile & stone work, full-comfort plumbing fixtures including spa tub and spacious shower with stone bench, custom sliding door, and double vanity with stone top.
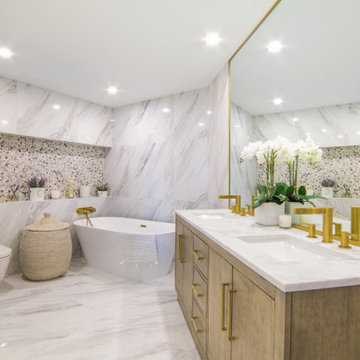
Idee per una stanza da bagno padronale di medie dimensioni con ante con riquadro incassato, ante bianche, vasca freestanding, doccia ad angolo, WC sospeso, piastrelle bianche, piastrelle in gres porcellanato, pareti bianche, pavimento in gres porcellanato, lavabo sottopiano, top in pietra calcarea, pavimento bianco, porta doccia a battente, top bianco, due lavabi e mobile bagno freestanding
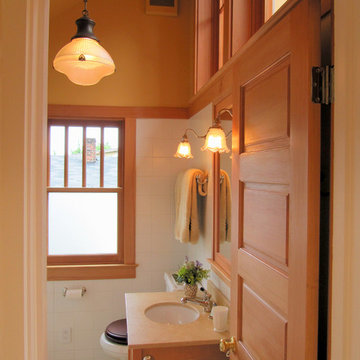
New bath has matte Dal "Arctic White" tile to a continuous header board. Drywall above is painted in BM "Dorset Gold." Floor tiles and console top are "Jerusalem Gold" limestone. Pendant is a restored antique fixture.

We were excited when the homeowners of this project approached us to help them with their whole house remodel as this is a historic preservation project. The historical society has approved this remodel. As part of that distinction we had to honor the original look of the home; keeping the façade updated but intact. For example the doors and windows are new but they were made as replicas to the originals. The homeowners were relocating from the Inland Empire to be closer to their daughter and grandchildren. One of their requests was additional living space. In order to achieve this we added a second story to the home while ensuring that it was in character with the original structure. The interior of the home is all new. It features all new plumbing, electrical and HVAC. Although the home is a Spanish Revival the homeowners style on the interior of the home is very traditional. The project features a home gym as it is important to the homeowners to stay healthy and fit. The kitchen / great room was designed so that the homewoners could spend time with their daughter and her children. The home features two master bedroom suites. One is upstairs and the other one is down stairs. The homeowners prefer to use the downstairs version as they are not forced to use the stairs. They have left the upstairs master suite as a guest suite.
Enjoy some of the before and after images of this project:
http://www.houzz.com/discussions/3549200/old-garage-office-turned-gym-in-los-angeles
http://www.houzz.com/discussions/3558821/la-face-lift-for-the-patio
http://www.houzz.com/discussions/3569717/la-kitchen-remodel
http://www.houzz.com/discussions/3579013/los-angeles-entry-hall
http://www.houzz.com/discussions/3592549/exterior-shots-of-a-whole-house-remodel-in-la
http://www.houzz.com/discussions/3607481/living-dining-rooms-become-a-library-and-formal-dining-room-in-la
http://www.houzz.com/discussions/3628842/bathroom-makeover-in-los-angeles-ca
http://www.houzz.com/discussions/3640770/sweet-dreams-la-bedroom-remodels
Exterior: Approved by the historical society as a Spanish Revival, the second story of this home was an addition. All of the windows and doors were replicated to match the original styling of the house. The roof is a combination of Gable and Hip and is made of red clay tile. The arched door and windows are typical of Spanish Revival. The home also features a Juliette Balcony and window.
Library / Living Room: The library offers Pocket Doors and custom bookcases.
Powder Room: This powder room has a black toilet and Herringbone travertine.
Kitchen: This kitchen was designed for someone who likes to cook! It features a Pot Filler, a peninsula and an island, a prep sink in the island, and cookbook storage on the end of the peninsula. The homeowners opted for a mix of stainless and paneled appliances. Although they have a formal dining room they wanted a casual breakfast area to enjoy informal meals with their grandchildren. The kitchen also utilizes a mix of recessed lighting and pendant lights. A wine refrigerator and outlets conveniently located on the island and around the backsplash are the modern updates that were important to the homeowners.
Master bath: The master bath enjoys both a soaking tub and a large shower with body sprayers and hand held. For privacy, the bidet was placed in a water closet next to the shower. There is plenty of counter space in this bathroom which even includes a makeup table.
Staircase: The staircase features a decorative niche
Upstairs master suite: The upstairs master suite features the Juliette balcony
Outside: Wanting to take advantage of southern California living the homeowners requested an outdoor kitchen complete with retractable awning. The fountain and lounging furniture keep it light.
Home gym: This gym comes completed with rubberized floor covering and dedicated bathroom. It also features its own HVAC system and wall mounted TV.
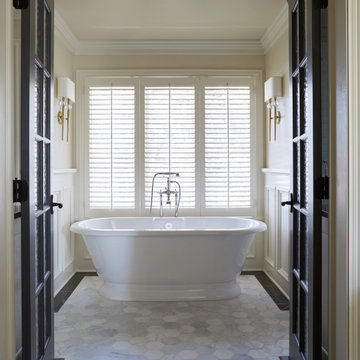
Ispirazione per una stanza da bagno padronale tradizionale con ante con riquadro incassato, ante bianche, vasca con piedi a zampa di leone, doccia alcova, WC a due pezzi, piastrelle bianche, piastrelle in ceramica, pareti gialle, pavimento in marmo, lavabo sottopiano, top in pietra calcarea, pavimento bianco, porta doccia a battente, top grigio, panca da doccia, due lavabi, mobile bagno incassato e boiserie
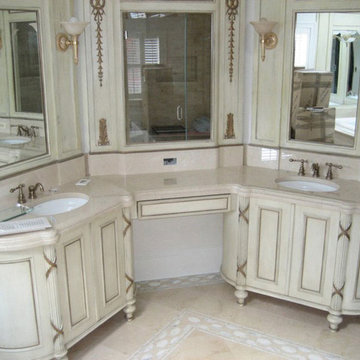
Ispirazione per una stanza da bagno padronale classica con ante con riquadro incassato, ante bianche, pareti bianche, pavimento in pietra calcarea, lavabo sottopiano e top in pietra calcarea
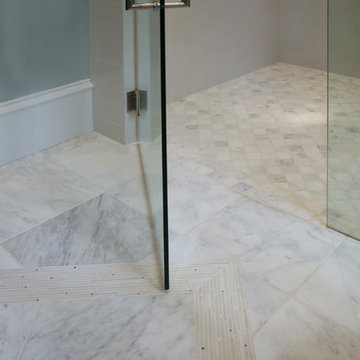
Carrara Bella 12 x 12 marble floor tiles by Builders Floor Covering & Tile. Shower glass doors and hardware by Atlanta Glass & Mirror.
Ispirazione per una stanza da bagno con doccia design di medie dimensioni con lavabo sottopiano, ante con riquadro incassato, ante bianche, top in pietra calcarea, doccia alcova, WC monopezzo, piastrelle bianche, piastrelle in ceramica, pareti grigie e pavimento in marmo
Ispirazione per una stanza da bagno con doccia design di medie dimensioni con lavabo sottopiano, ante con riquadro incassato, ante bianche, top in pietra calcarea, doccia alcova, WC monopezzo, piastrelle bianche, piastrelle in ceramica, pareti grigie e pavimento in marmo
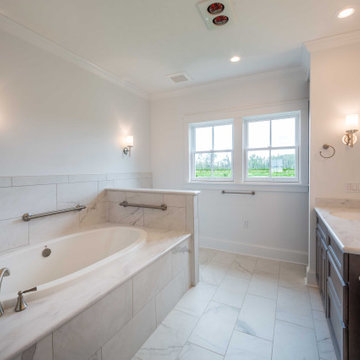
Custom master bathroom with natural lighting.
Ispirazione per una stanza da bagno padronale tradizionale di medie dimensioni con ante con riquadro incassato, ante in legno bruno, vasca ad angolo, doccia alcova, WC monopezzo, piastrelle bianche, piastrelle a mosaico, pareti bianche, pavimento con piastrelle a mosaico, lavabo integrato, top in pietra calcarea, pavimento bianco, doccia con tenda, top bianco, un lavabo e mobile bagno incassato
Ispirazione per una stanza da bagno padronale tradizionale di medie dimensioni con ante con riquadro incassato, ante in legno bruno, vasca ad angolo, doccia alcova, WC monopezzo, piastrelle bianche, piastrelle a mosaico, pareti bianche, pavimento con piastrelle a mosaico, lavabo integrato, top in pietra calcarea, pavimento bianco, doccia con tenda, top bianco, un lavabo e mobile bagno incassato
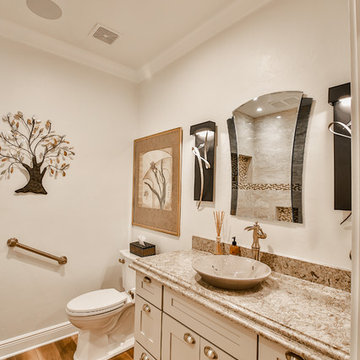
Immagine di una stanza da bagno classica di medie dimensioni con ante con riquadro incassato, ante grigie, WC a due pezzi, pareti grigie, pavimento in gres porcellanato, lavabo a bacinella, top in pietra calcarea, pavimento marrone e top marrone
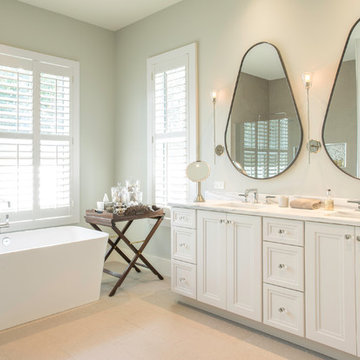
Esempio di una grande stanza da bagno padronale costiera con ante con riquadro incassato, ante bianche, vasca freestanding, doccia ad angolo, pareti grigie, lavabo sottopiano, top in pietra calcarea, pavimento beige e doccia aperta
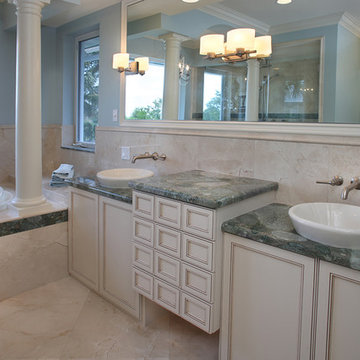
Esempio di una grande stanza da bagno padronale tradizionale con ante con riquadro incassato, ante bianche, vasca sottopiano, doccia ad angolo, pareti blu, piastrelle beige, piastrelle in pietra, pavimento in travertino, lavabo a bacinella e top in pietra calcarea
Bagni con ante con riquadro incassato e top in pietra calcarea - Foto e idee per arredare
9

