Bagni con ante con riquadro incassato e top in pietra calcarea - Foto e idee per arredare
Filtra anche per:
Budget
Ordina per:Popolari oggi
121 - 140 di 820 foto
1 di 3
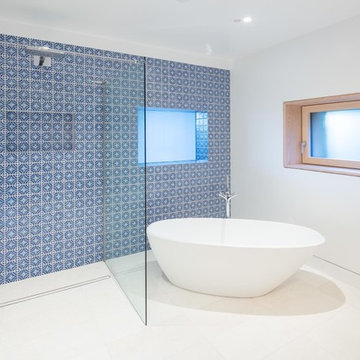
Foto di una stanza da bagno padronale contemporanea di medie dimensioni con ante con riquadro incassato, ante in legno chiaro, vasca freestanding, doccia aperta, WC monopezzo, piastrelle bianche, piastrelle in ceramica, pareti bianche, pavimento in pietra calcarea, lavabo da incasso, top in pietra calcarea, pavimento beige, doccia aperta e top bianco
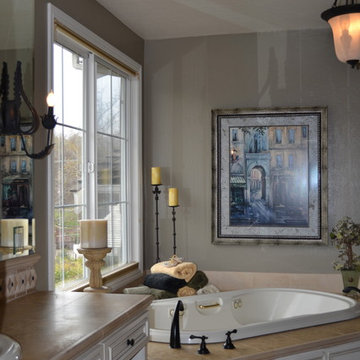
Foto di una grande stanza da bagno padronale tradizionale con ante con riquadro incassato, ante bianche, vasca ad angolo, doccia aperta, piastrelle beige, piastrelle in pietra, pareti grigie, pavimento in pietra calcarea, lavabo da incasso e top in pietra calcarea

We were excited when the homeowners of this project approached us to help them with their whole house remodel as this is a historic preservation project. The historical society has approved this remodel. As part of that distinction we had to honor the original look of the home; keeping the façade updated but intact. For example the doors and windows are new but they were made as replicas to the originals. The homeowners were relocating from the Inland Empire to be closer to their daughter and grandchildren. One of their requests was additional living space. In order to achieve this we added a second story to the home while ensuring that it was in character with the original structure. The interior of the home is all new. It features all new plumbing, electrical and HVAC. Although the home is a Spanish Revival the homeowners style on the interior of the home is very traditional. The project features a home gym as it is important to the homeowners to stay healthy and fit. The kitchen / great room was designed so that the homewoners could spend time with their daughter and her children. The home features two master bedroom suites. One is upstairs and the other one is down stairs. The homeowners prefer to use the downstairs version as they are not forced to use the stairs. They have left the upstairs master suite as a guest suite.
Enjoy some of the before and after images of this project:
http://www.houzz.com/discussions/3549200/old-garage-office-turned-gym-in-los-angeles
http://www.houzz.com/discussions/3558821/la-face-lift-for-the-patio
http://www.houzz.com/discussions/3569717/la-kitchen-remodel
http://www.houzz.com/discussions/3579013/los-angeles-entry-hall
http://www.houzz.com/discussions/3592549/exterior-shots-of-a-whole-house-remodel-in-la
http://www.houzz.com/discussions/3607481/living-dining-rooms-become-a-library-and-formal-dining-room-in-la
http://www.houzz.com/discussions/3628842/bathroom-makeover-in-los-angeles-ca
http://www.houzz.com/discussions/3640770/sweet-dreams-la-bedroom-remodels
Exterior: Approved by the historical society as a Spanish Revival, the second story of this home was an addition. All of the windows and doors were replicated to match the original styling of the house. The roof is a combination of Gable and Hip and is made of red clay tile. The arched door and windows are typical of Spanish Revival. The home also features a Juliette Balcony and window.
Library / Living Room: The library offers Pocket Doors and custom bookcases.
Powder Room: This powder room has a black toilet and Herringbone travertine.
Kitchen: This kitchen was designed for someone who likes to cook! It features a Pot Filler, a peninsula and an island, a prep sink in the island, and cookbook storage on the end of the peninsula. The homeowners opted for a mix of stainless and paneled appliances. Although they have a formal dining room they wanted a casual breakfast area to enjoy informal meals with their grandchildren. The kitchen also utilizes a mix of recessed lighting and pendant lights. A wine refrigerator and outlets conveniently located on the island and around the backsplash are the modern updates that were important to the homeowners.
Master bath: The master bath enjoys both a soaking tub and a large shower with body sprayers and hand held. For privacy, the bidet was placed in a water closet next to the shower. There is plenty of counter space in this bathroom which even includes a makeup table.
Staircase: The staircase features a decorative niche
Upstairs master suite: The upstairs master suite features the Juliette balcony
Outside: Wanting to take advantage of southern California living the homeowners requested an outdoor kitchen complete with retractable awning. The fountain and lounging furniture keep it light.
Home gym: This gym comes completed with rubberized floor covering and dedicated bathroom. It also features its own HVAC system and wall mounted TV.
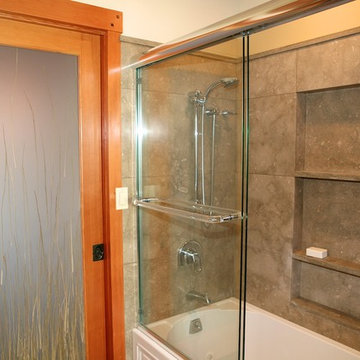
Bathroom designed with custom fir doors with eco resin door panels to allow light flow. Custom shower niche with limestone tile and slabs.
Esempio di una stanza da bagno per bambini etnica di medie dimensioni con lavabo sottopiano, ante con riquadro incassato, ante in legno scuro, top in pietra calcarea, vasca ad alcova, doccia alcova, WC monopezzo, piastrelle verdi, piastrelle in pietra, pareti verdi e pavimento in ardesia
Esempio di una stanza da bagno per bambini etnica di medie dimensioni con lavabo sottopiano, ante con riquadro incassato, ante in legno scuro, top in pietra calcarea, vasca ad alcova, doccia alcova, WC monopezzo, piastrelle verdi, piastrelle in pietra, pareti verdi e pavimento in ardesia
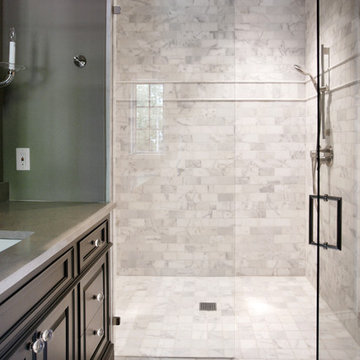
Shower
8x8 Carrara honed marble on floor and 3x6 matching marble on shower walls. London Gray limestone countertop provided by Atlanta Kitchen.
Immagine di una stanza da bagno con doccia design di medie dimensioni con lavabo sottopiano, ante con riquadro incassato, ante nere, top in pietra calcarea, doccia alcova, WC monopezzo, piastrelle bianche, piastrelle in pietra, pareti grigie e pavimento in marmo
Immagine di una stanza da bagno con doccia design di medie dimensioni con lavabo sottopiano, ante con riquadro incassato, ante nere, top in pietra calcarea, doccia alcova, WC monopezzo, piastrelle bianche, piastrelle in pietra, pareti grigie e pavimento in marmo
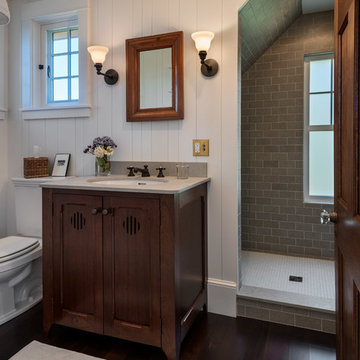
The dark wood vanity is the centerpiece of this cottage style bathroom. With its recessed panel cabinet doors and subtle embellishments, it brings a touch of elegance to the space.
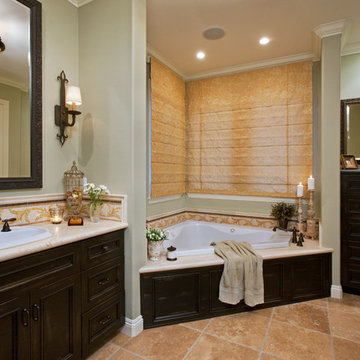
Martin King
Immagine di una grande stanza da bagno padronale mediterranea con ante con riquadro incassato, ante in legno bruno, vasca ad angolo, WC a due pezzi, piastrelle beige, piastrelle bianche, piastrelle a mosaico, pareti verdi, pavimento in pietra calcarea, lavabo da incasso, top in pietra calcarea e pavimento beige
Immagine di una grande stanza da bagno padronale mediterranea con ante con riquadro incassato, ante in legno bruno, vasca ad angolo, WC a due pezzi, piastrelle beige, piastrelle bianche, piastrelle a mosaico, pareti verdi, pavimento in pietra calcarea, lavabo da incasso, top in pietra calcarea e pavimento beige
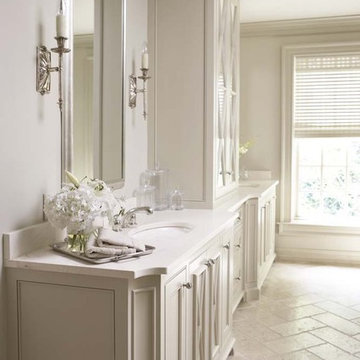
Home to a family of five, this lovely home features an incredible kitchen with a brick archway, custom cabinetry, Wolf and Sub-Zero professional appliances, and Waterworks tile. Heart of pine floors and antique lighting are throughout.
The master bedroom has a gorgeous bed with nickel trim and is marked by a collection of photos of the family. The master bath includes Rohl fixtures, honed travertine countertops, and subway tile.
Rachael Boling Photography
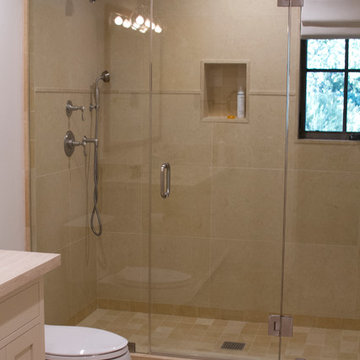
Idee per una stanza da bagno padronale chic di medie dimensioni con ante con riquadro incassato, ante beige, WC monopezzo, piastrelle gialle, piastrelle di pietra calcarea, pareti bianche, pavimento in travertino, top in pietra calcarea, pavimento beige, porta doccia a battente e doccia alcova
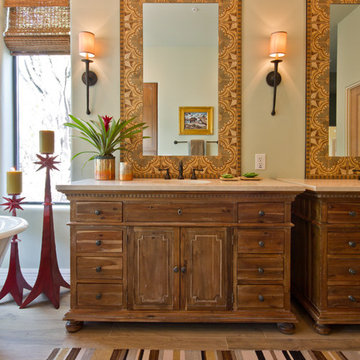
Jack London Photography
Idee per una grande stanza da bagno padronale american style con lavabo sottopiano, ante con riquadro incassato, ante con finitura invecchiata, top in pietra calcarea, doccia alcova, piastrelle in ceramica, pareti verdi e pavimento in gres porcellanato
Idee per una grande stanza da bagno padronale american style con lavabo sottopiano, ante con riquadro incassato, ante con finitura invecchiata, top in pietra calcarea, doccia alcova, piastrelle in ceramica, pareti verdi e pavimento in gres porcellanato
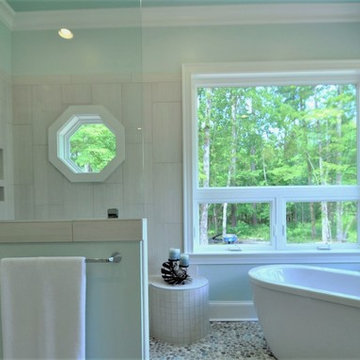
a waterfall of lightly colored pebbles spill down the center of the shower onto the shower floor. In one with Nature. When nature is right outside your door. Free-Standing Tub with watery pebbles surrounding tub in organic shape where floor tile meets shower tile. Awning lower windows allow a breeze when desired. Large windows for an unobstructed view. Sherwin Williams paint colors of watery blues and greens.
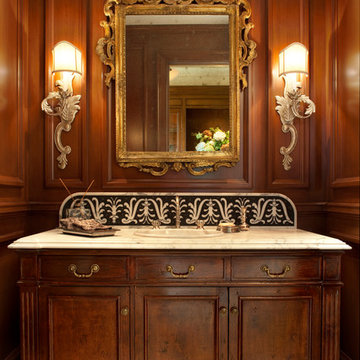
A powder room with cherry paneling, a custom designed walnut commode, and a backsplash inspired by the Sienna Cathedral floor was imagined by Jane Antonacci Interior Design. Photography by Paul Dyer
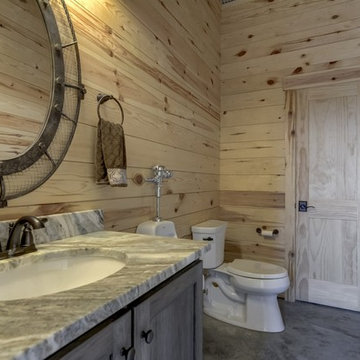
Ispirazione per una stanza da bagno con doccia country di medie dimensioni con ante con riquadro incassato, ante grigie, orinatoio, pareti beige, pavimento in cemento, lavabo sottopiano, top in pietra calcarea, pavimento grigio e top grigio
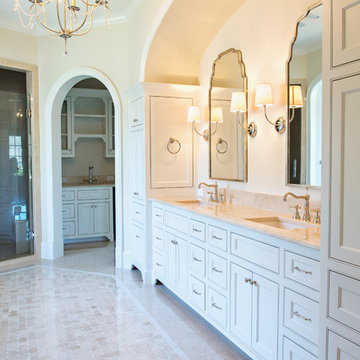
Foto di una grande stanza da bagno padronale classica con ante con riquadro incassato, ante bianche, doccia alcova, WC a due pezzi, piastrelle beige, piastrelle a mosaico, pareti beige, pavimento in pietra calcarea, lavabo sottopiano, top in pietra calcarea, pavimento beige e porta doccia a battente
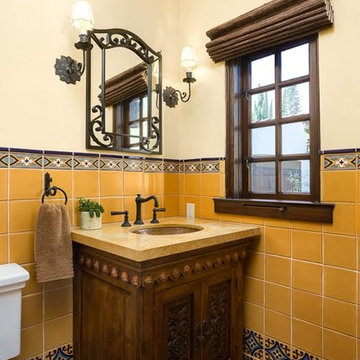
Immagine di una piccola stanza da bagno con doccia mediterranea con ante con riquadro incassato, ante in legno bruno, WC monopezzo, piastrelle multicolore, piastrelle in gres porcellanato, pavimento in terracotta, lavabo sottopiano e top in pietra calcarea
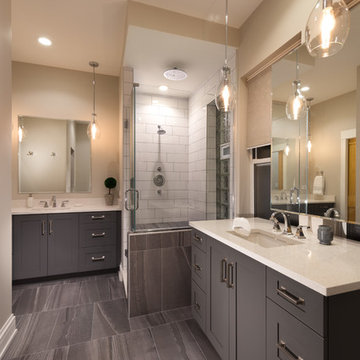
A large master bathroom remodeled to fit our clients' needs. For this renovation, we replaced the large jacuzzi tub with a second vanity, exchanged the floor-to-ceiling shower doors with lower Starfire glass (which also prevents excess steam), a new shower bench and niche, as well as a new entryway to the walk-in closet.
This new and improved master bath was then adorned with large dark grey floor tiles, dark grey painted walls and vanities, rich blonde maple doors, and artisanal pendant lights with sleek Edison bulbs.
Designed by Chi Renovation & Design who serve Chicago and it's surrounding suburbs, with an emphasis on the North Side and North Shore. You'll find their work from the Loop through Lincoln Park, Skokie, Wilmette, and all of the way up to Lake Forest.
For more about Chi Renovation & Design, click here: https://www.chirenovation.com/
To learn more about this project, click here: https://www.chirenovation.com/portfolio/chicago-west-town-remodel/
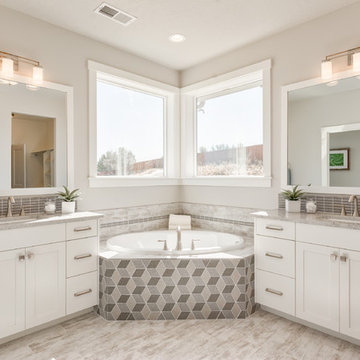
Mast Bath with lots of natural light.
Foto di una stanza da bagno padronale chic di medie dimensioni con ante con riquadro incassato, ante bianche, vasca ad angolo, WC a due pezzi, piastrelle grigie, piastrelle in ceramica, pareti grigie, parquet chiaro, lavabo sottopiano, top in pietra calcarea, pavimento grigio e top grigio
Foto di una stanza da bagno padronale chic di medie dimensioni con ante con riquadro incassato, ante bianche, vasca ad angolo, WC a due pezzi, piastrelle grigie, piastrelle in ceramica, pareti grigie, parquet chiaro, lavabo sottopiano, top in pietra calcarea, pavimento grigio e top grigio
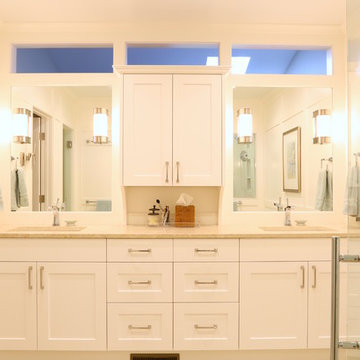
Custom white Cabinetry in a modern glass and porcelain
bathroom.
Maple Tree Cabinetmakers
Gingold Photography
www.gphotoarch.com
Hartford Connecticut
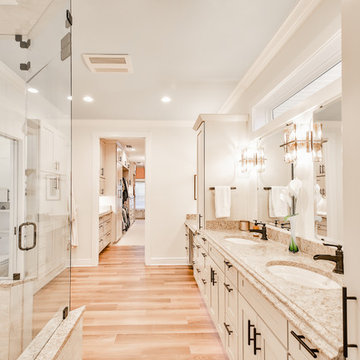
Immagine di una stanza da bagno padronale classica di medie dimensioni con ante con riquadro incassato, ante beige, doccia ad angolo, WC a due pezzi, piastrelle beige, piastrelle in gres porcellanato, pareti beige, pavimento in gres porcellanato, lavabo sottopiano, top in pietra calcarea, pavimento marrone, porta doccia a battente e top marrone
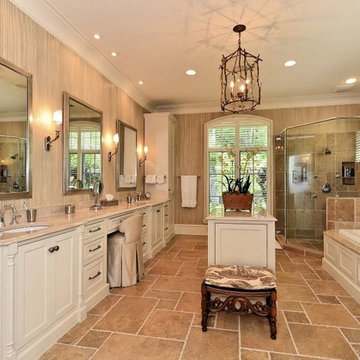
Ispirazione per un'ampia stanza da bagno padronale chic con ante con riquadro incassato, ante beige, vasca ad alcova, doccia ad angolo, WC a due pezzi, piastrelle beige, pareti beige, pavimento in pietra calcarea, lavabo sottopiano, top in pietra calcarea e piastrelle di pietra calcarea
Bagni con ante con riquadro incassato e top in pietra calcarea - Foto e idee per arredare
7

