Bagni con ante con riquadro incassato e pavimento in travertino - Foto e idee per arredare
Filtra anche per:
Budget
Ordina per:Popolari oggi
121 - 140 di 2.188 foto
1 di 3
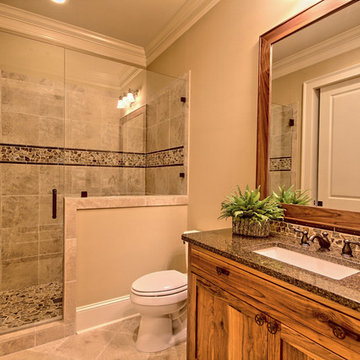
Ispirazione per una piccola stanza da bagno con doccia rustica con ante con riquadro incassato, ante in legno chiaro, doccia alcova, WC a due pezzi, piastrelle multicolore, piastrelle a mosaico, pareti beige, pavimento in travertino, lavabo sottopiano e top in granito
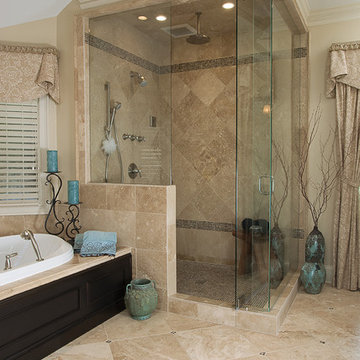
A small 36 x 36 inch shower was removed and a large custom size steam shower was built. The shower walls are limestone with emperador mosaic marble accents.
Photo Credit: Jan Stittleburg
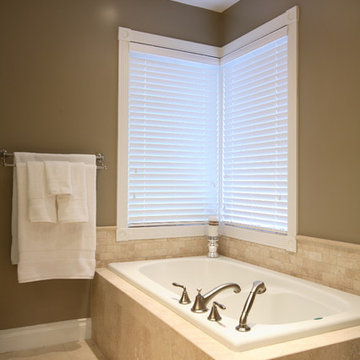
Photographer: Ema Peters
Immagine di una stanza da bagno padronale chic di medie dimensioni con lavabo sottopiano, ante con riquadro incassato, ante bianche, top in granito, vasca da incasso, doccia ad angolo, WC a due pezzi, piastrelle beige, piastrelle in pietra, pareti marroni e pavimento in travertino
Immagine di una stanza da bagno padronale chic di medie dimensioni con lavabo sottopiano, ante con riquadro incassato, ante bianche, top in granito, vasca da incasso, doccia ad angolo, WC a due pezzi, piastrelle beige, piastrelle in pietra, pareti marroni e pavimento in travertino

This beautiful French Provincial home is set on 10 acres, nestled perfectly in the oak trees. The original home was built in 1974 and had two large additions added; a great room in 1990 and a main floor master suite in 2001. This was my dream project: a full gut renovation of the entire 4,300 square foot home! I contracted the project myself, and we finished the interior remodel in just six months. The exterior received complete attention as well. The 1970s mottled brown brick went white to completely transform the look from dated to classic French. Inside, walls were removed and doorways widened to create an open floor plan that functions so well for everyday living as well as entertaining. The white walls and white trim make everything new, fresh and bright. It is so rewarding to see something old transformed into something new, more beautiful and more functional.
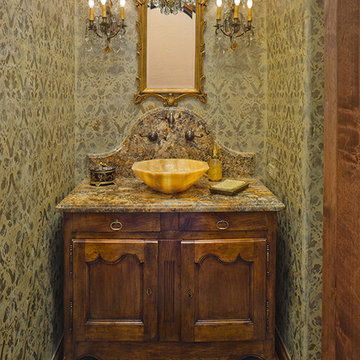
Elegant Formal Powder Room: Features an Antique Buffet, retrofitted as the vanity. Dramatic granite counter, with over scaled Camel Back style splash, anchors an Onxy Vessel Sink and wall mounted faucet. Antique crystal wall sconces and a small antique crystal chandelier add glamor to the space, along with the multi-layered Damask Patterned Faux Finish on the walls.
Michael Hart Photography www.hartphoto.com
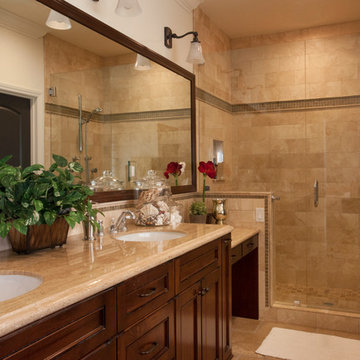
We were excited when the homeowners of this project approached us to help them with their whole house remodel as this is a historic preservation project. The historical society has approved this remodel. As part of that distinction we had to honor the original look of the home; keeping the façade updated but intact. For example the doors and windows are new but they were made as replicas to the originals. The homeowners were relocating from the Inland Empire to be closer to their daughter and grandchildren. One of their requests was additional living space. In order to achieve this we added a second story to the home while ensuring that it was in character with the original structure. The interior of the home is all new. It features all new plumbing, electrical and HVAC. Although the home is a Spanish Revival the homeowners style on the interior of the home is very traditional. The project features a home gym as it is important to the homeowners to stay healthy and fit. The kitchen / great room was designed so that the homewoners could spend time with their daughter and her children. The home features two master bedroom suites. One is upstairs and the other one is down stairs. The homeowners prefer to use the downstairs version as they are not forced to use the stairs. They have left the upstairs master suite as a guest suite.
Enjoy some of the before and after images of this project:
http://www.houzz.com/discussions/3549200/old-garage-office-turned-gym-in-los-angeles
http://www.houzz.com/discussions/3558821/la-face-lift-for-the-patio
http://www.houzz.com/discussions/3569717/la-kitchen-remodel
http://www.houzz.com/discussions/3579013/los-angeles-entry-hall
http://www.houzz.com/discussions/3592549/exterior-shots-of-a-whole-house-remodel-in-la
http://www.houzz.com/discussions/3607481/living-dining-rooms-become-a-library-and-formal-dining-room-in-la
http://www.houzz.com/discussions/3628842/bathroom-makeover-in-los-angeles-ca
http://www.houzz.com/discussions/3640770/sweet-dreams-la-bedroom-remodels
Exterior: Approved by the historical society as a Spanish Revival, the second story of this home was an addition. All of the windows and doors were replicated to match the original styling of the house. The roof is a combination of Gable and Hip and is made of red clay tile. The arched door and windows are typical of Spanish Revival. The home also features a Juliette Balcony and window.
Library / Living Room: The library offers Pocket Doors and custom bookcases.
Powder Room: This powder room has a black toilet and Herringbone travertine.
Kitchen: This kitchen was designed for someone who likes to cook! It features a Pot Filler, a peninsula and an island, a prep sink in the island, and cookbook storage on the end of the peninsula. The homeowners opted for a mix of stainless and paneled appliances. Although they have a formal dining room they wanted a casual breakfast area to enjoy informal meals with their grandchildren. The kitchen also utilizes a mix of recessed lighting and pendant lights. A wine refrigerator and outlets conveniently located on the island and around the backsplash are the modern updates that were important to the homeowners.
Master bath: The master bath enjoys both a soaking tub and a large shower with body sprayers and hand held. For privacy, the bidet was placed in a water closet next to the shower. There is plenty of counter space in this bathroom which even includes a makeup table.
Staircase: The staircase features a decorative niche
Upstairs master suite: The upstairs master suite features the Juliette balcony
Outside: Wanting to take advantage of southern California living the homeowners requested an outdoor kitchen complete with retractable awning. The fountain and lounging furniture keep it light.
Home gym: This gym comes completed with rubberized floor covering and dedicated bathroom. It also features its own HVAC system and wall mounted TV.
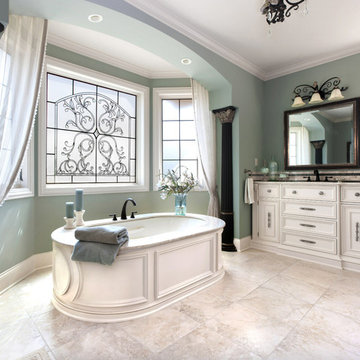
Builder: www.mooredesigns.com
Photo: Edmunds Studios Photography
Esempio di una grande stanza da bagno padronale chic con ante bianche, piastrelle beige, lavabo sottopiano, ante con riquadro incassato, vasca freestanding, WC monopezzo, pareti verdi e pavimento in travertino
Esempio di una grande stanza da bagno padronale chic con ante bianche, piastrelle beige, lavabo sottopiano, ante con riquadro incassato, vasca freestanding, WC monopezzo, pareti verdi e pavimento in travertino
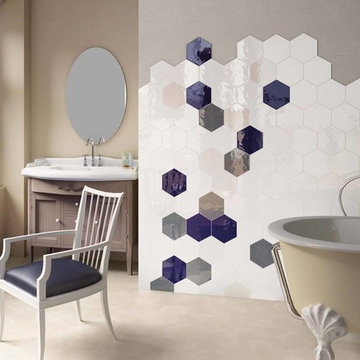
Immagine di una stanza da bagno padronale shabby-chic style di medie dimensioni con ante con riquadro incassato, ante in legno bruno, vasca con piedi a zampa di leone, piastrelle multicolore, piastrelle in gres porcellanato, pareti beige, pavimento in travertino, lavabo integrato e pavimento beige
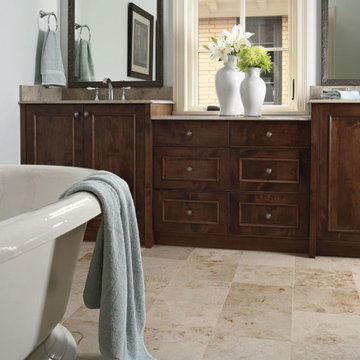
Esempio di una stanza da bagno con doccia design di medie dimensioni con ante con riquadro incassato, ante in legno bruno, vasca freestanding, pareti blu, pavimento in travertino, lavabo sottopiano e top in granito
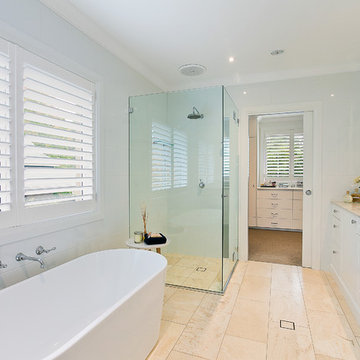
Immagine di una stanza da bagno padronale chic di medie dimensioni con ante con riquadro incassato, ante bianche, vasca freestanding, doccia ad angolo, piastrelle bianche, piastrelle in ceramica, pareti bianche, pavimento in travertino, lavabo sottopiano e porta doccia a battente
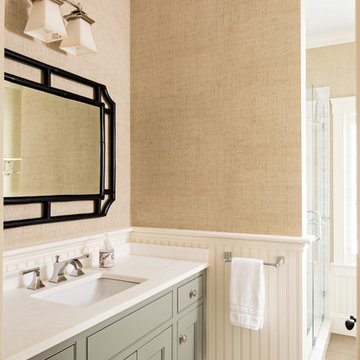
Ispirazione per una stanza da bagno padronale tradizionale di medie dimensioni con ante con riquadro incassato, vasca freestanding, doccia alcova, pavimento in travertino, lavabo sottopiano, top in superficie solida, piastrelle in gres porcellanato, porta doccia a battente, ante grigie, pareti beige e pavimento beige
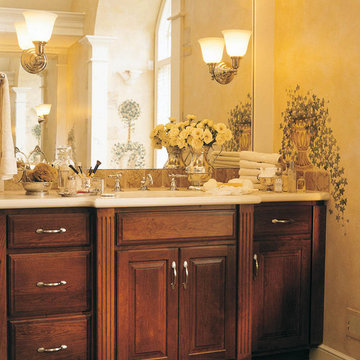
Idee per una grande stanza da bagno padronale classica con ante con riquadro incassato, ante in legno bruno, piastrelle beige, piastrelle in pietra, pareti gialle, pavimento in travertino, lavabo sottopiano, top in quarzo composito e pavimento beige
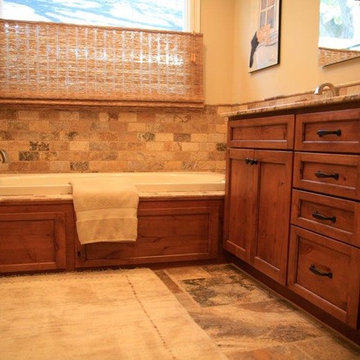
Idee per una stanza da bagno classica di medie dimensioni con ante con riquadro incassato, ante in legno scuro, vasca da incasso, piastrelle beige, piastrelle in pietra, pareti beige, pavimento in travertino, lavabo sottopiano e top in granito
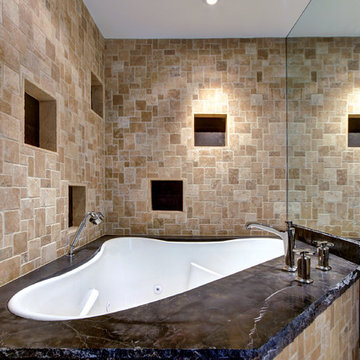
Esempio di un'ampia stanza da bagno padronale tradizionale con vasca idromassaggio, piastrelle beige, piastrelle in pietra, pareti beige, top in onice, ante con riquadro incassato, ante con finitura invecchiata, doccia alcova, pavimento in travertino e lavabo sottopiano
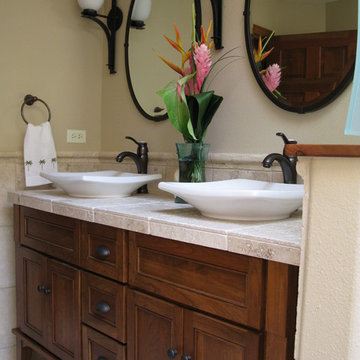
the client loves Hawaii and the tropics, this bath was designed to have a classic feel with references to that love.
Esempio di una stanza da bagno tropicale di medie dimensioni con lavabo a bacinella, ante in legno bruno, top piastrellato, vasca ad alcova, vasca/doccia, WC a due pezzi, piastrelle beige, piastrelle in pietra, pareti beige, pavimento in travertino e ante con riquadro incassato
Esempio di una stanza da bagno tropicale di medie dimensioni con lavabo a bacinella, ante in legno bruno, top piastrellato, vasca ad alcova, vasca/doccia, WC a due pezzi, piastrelle beige, piastrelle in pietra, pareti beige, pavimento in travertino e ante con riquadro incassato
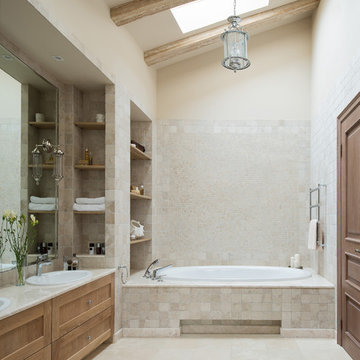
Фотограф Денис васильев
Стилист Дарья Григорьева
Esempio di una stanza da bagno padronale classica con ante con riquadro incassato, ante in legno scuro, vasca da incasso, piastrelle beige, piastrelle in travertino, pareti beige, pavimento in travertino, lavabo da incasso e pavimento beige
Esempio di una stanza da bagno padronale classica con ante con riquadro incassato, ante in legno scuro, vasca da incasso, piastrelle beige, piastrelle in travertino, pareti beige, pavimento in travertino, lavabo da incasso e pavimento beige
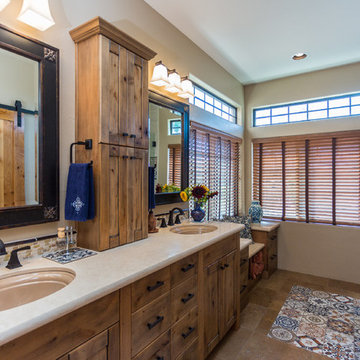
Double vanity with ample storage space.
Esempio di una grande stanza da bagno con doccia stile americano con ante con riquadro incassato, ante in legno scuro, doccia ad angolo, piastrelle beige, pareti beige, pavimento in travertino, lavabo sottopiano, top in quarzo composito, pavimento marrone e porta doccia a battente
Esempio di una grande stanza da bagno con doccia stile americano con ante con riquadro incassato, ante in legno scuro, doccia ad angolo, piastrelle beige, pareti beige, pavimento in travertino, lavabo sottopiano, top in quarzo composito, pavimento marrone e porta doccia a battente
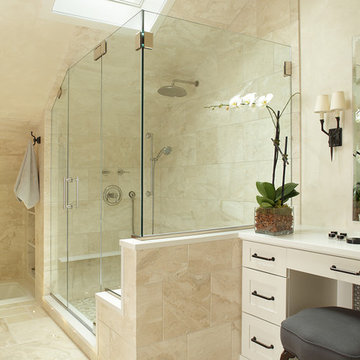
Photography by Peter Rymwid
Ispirazione per una grande stanza da bagno padronale tradizionale con ante con riquadro incassato, ante bianche, vasca da incasso, doccia ad angolo, WC a due pezzi, piastrelle beige, piastrelle in pietra, pareti beige, pavimento in travertino, lavabo sottopiano e top in quarzo composito
Ispirazione per una grande stanza da bagno padronale tradizionale con ante con riquadro incassato, ante bianche, vasca da incasso, doccia ad angolo, WC a due pezzi, piastrelle beige, piastrelle in pietra, pareti beige, pavimento in travertino, lavabo sottopiano e top in quarzo composito
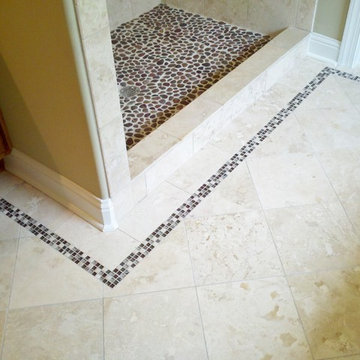
Ispirazione per una grande stanza da bagno padronale chic con ante con riquadro incassato, ante in legno scuro, vasca ad alcova, doccia alcova, piastrelle beige, piastrelle in pietra, pareti beige e pavimento in travertino
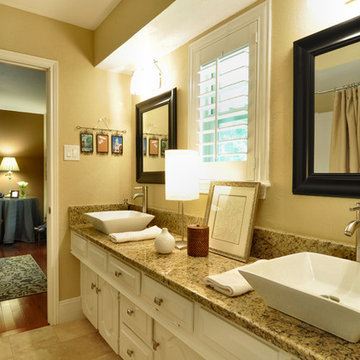
Matrix Tours
Idee per una stanza da bagno tradizionale con lavabo a bacinella, ante con riquadro incassato, ante bianche, top in granito e pavimento in travertino
Idee per una stanza da bagno tradizionale con lavabo a bacinella, ante con riquadro incassato, ante bianche, top in granito e pavimento in travertino
Bagni con ante con riquadro incassato e pavimento in travertino - Foto e idee per arredare
7

