Bagni con ante con riquadro incassato e pavimento in travertino - Foto e idee per arredare
Filtra anche per:
Budget
Ordina per:Popolari oggi
61 - 80 di 2.188 foto
1 di 3
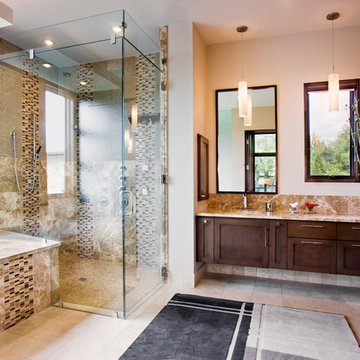
Attempting to capture a Hill Country view, this contemporary house surrounds a cluster of trees in a generous courtyard. Water elements, photovoltaics, lighting controls, and ‘smart home’ features are essential components of this high-tech, yet warm and inviting home.
Published:
Bathroom Trends, Volume 30, Number 1
Austin Home, Winter 2012
Photo Credit: Coles Hairston
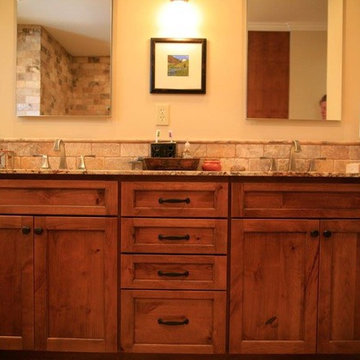
Esempio di una stanza da bagno classica di medie dimensioni con ante con riquadro incassato, ante in legno scuro, vasca da incasso, piastrelle beige, piastrelle in pietra, pareti beige, pavimento in travertino, lavabo sottopiano e top in granito
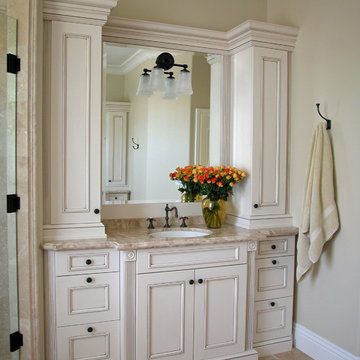
The master bath has matching vanities -- one for her & one for him -- facing each other across the room. An off white with charcoal glazing to highlight the details, the cabinetry is formal but still relaxed for a comfortable space. The room's monochromatic color scheme brings a restful ambiance to the beginning and end of each day.
Wood-Mode Fine Custom Cabinetry: Brookhaven's Springfield
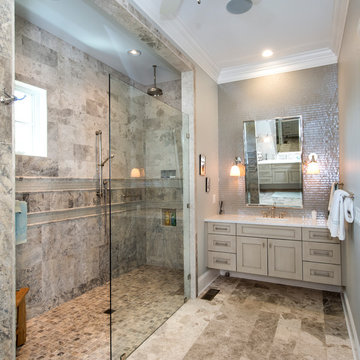
Interior Designer: Marilyn Kimberly Hill
Builder: RMB Building & Design
Photographer: G. Frank Hart Photography
Esempio di una grande stanza da bagno padronale stile marinaro con ante con riquadro incassato, ante grigie, doccia a filo pavimento, WC monopezzo, piastrelle grigie, piastrelle in travertino, pareti grigie, pavimento in travertino, lavabo sottopiano, top in quarzo composito, pavimento grigio e doccia aperta
Esempio di una grande stanza da bagno padronale stile marinaro con ante con riquadro incassato, ante grigie, doccia a filo pavimento, WC monopezzo, piastrelle grigie, piastrelle in travertino, pareti grigie, pavimento in travertino, lavabo sottopiano, top in quarzo composito, pavimento grigio e doccia aperta
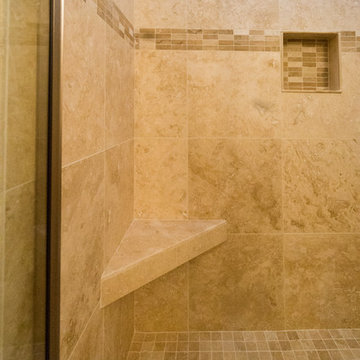
This Carlsbad Master Bathroom Remodel has been updated to give this small master bath an updated look. This bathroom has a spacious walk in shower and shower bench. The countertop is quartz on the warm wood vanity. Photos by John Gerson. www.choosechi.com
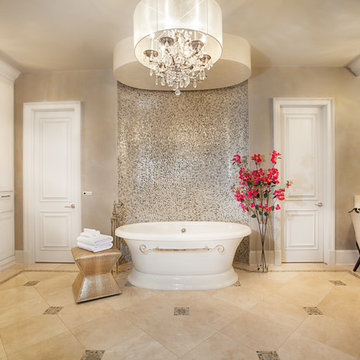
Ispirazione per una grande stanza da bagno padronale tradizionale con ante con riquadro incassato, ante bianche, vasca freestanding, piastrelle a mosaico, pareti beige, pavimento in travertino, lavabo sottopiano e pavimento beige
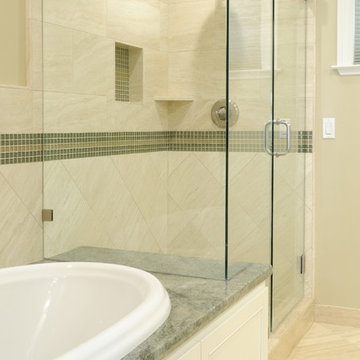
Client hired Morse Remodeling to design and construct this newly purchased home with large lot so that they could move their family with young children in. It was a full gut, addition and entire renovation of this 1960's ranch style home. The house is situated in a neighborhood which has seen many whole house upgrades and renovations. The original plan consisted of a living room, family room, and galley kitchen. These were all renovated and combined into one large open great room. A master suite addition was added to the back of the home behind the garage. A full service laundry room was added near the garage with a large walk in pantry near the kitchen. Design, Build, and Enjoy!
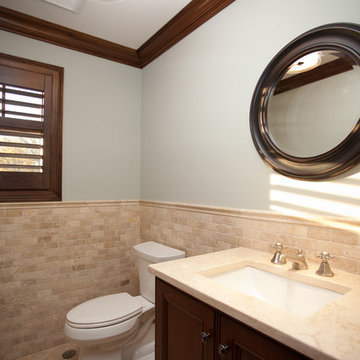
Immagine di un piccolo bagno di servizio design con ante con riquadro incassato, ante in legno bruno, WC a due pezzi, piastrelle beige, piastrelle in pietra, pareti blu, pavimento in travertino, lavabo sottopiano e top in travertino
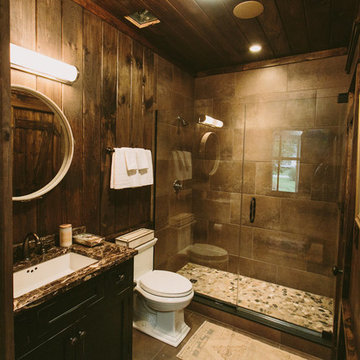
Foto di una stanza da bagno con doccia stile rurale di medie dimensioni con ante con riquadro incassato, ante in legno bruno, doccia alcova, WC a due pezzi, piastrelle grigie, piastrelle in pietra, pareti marroni, pavimento in travertino, lavabo sottopiano e top in saponaria
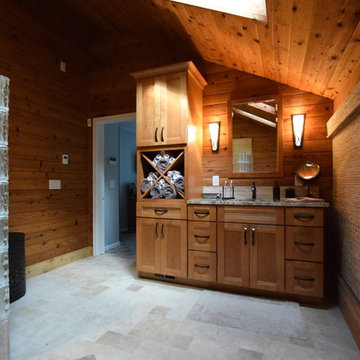
Originally a hot tub room off Master Bedroom, Now a "spa retreat" Master Bathroom. Featuring Kraftmaid Vanity and Linen tower storage with Sedona Maple Praline finish. Nuheat heated flooring. Tile Floor-Sandlewood Honed Filled Small Versailles Pattern. Shower Tile- WALL- "Stacked Bond layout"- Sandlewood Honed Filled Travertine(8x20), FLOOR-Multi Tumbled Travertine Mosaic Tile(2X2), ACCENT- Vertical Corner, Shampoo Niche, Corner Seat Accent and Backsplash- Sandlewood Honed Corinth(12X12). FinPan- ClearPath-Transition-less shower floor pan, center drain. Oil Rubbed Bronze- Moen Fixtures- Moentrol.
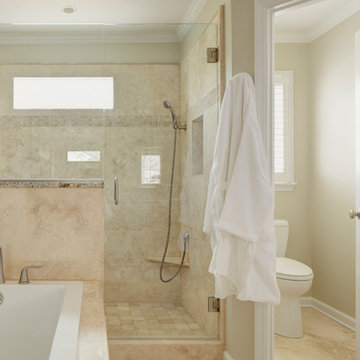
Chris Luker Photography
Esempio di una stanza da bagno tradizionale di medie dimensioni con lavabo sottopiano, ante con riquadro incassato, ante in legno scuro, top in granito, vasca ad angolo, doccia alcova, WC monopezzo, piastrelle beige, piastrelle in pietra, pareti beige, pavimento beige, porta doccia a battente, pavimento in travertino e toilette
Esempio di una stanza da bagno tradizionale di medie dimensioni con lavabo sottopiano, ante con riquadro incassato, ante in legno scuro, top in granito, vasca ad angolo, doccia alcova, WC monopezzo, piastrelle beige, piastrelle in pietra, pareti beige, pavimento beige, porta doccia a battente, pavimento in travertino e toilette
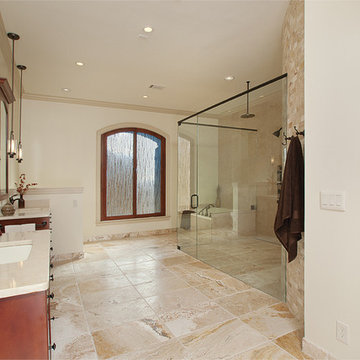
View from master bedroom door/entry. 20’ vaulted ceiling dropped to 10’, matching the room’s entrance and allowing better balance and increased energy efficiency. Separate toilet room replaced by minimalistic knee wall, nearly noticeable when one enters the room. A mud tile bed throughout the entire room helped achieve the zero entry to the shower. Using a linear drain allowed the same floor tile throughout.

We were excited when the homeowners of this project approached us to help them with their whole house remodel as this is a historic preservation project. The historical society has approved this remodel. As part of that distinction we had to honor the original look of the home; keeping the façade updated but intact. For example the doors and windows are new but they were made as replicas to the originals. The homeowners were relocating from the Inland Empire to be closer to their daughter and grandchildren. One of their requests was additional living space. In order to achieve this we added a second story to the home while ensuring that it was in character with the original structure. The interior of the home is all new. It features all new plumbing, electrical and HVAC. Although the home is a Spanish Revival the homeowners style on the interior of the home is very traditional. The project features a home gym as it is important to the homeowners to stay healthy and fit. The kitchen / great room was designed so that the homewoners could spend time with their daughter and her children. The home features two master bedroom suites. One is upstairs and the other one is down stairs. The homeowners prefer to use the downstairs version as they are not forced to use the stairs. They have left the upstairs master suite as a guest suite.
Enjoy some of the before and after images of this project:
http://www.houzz.com/discussions/3549200/old-garage-office-turned-gym-in-los-angeles
http://www.houzz.com/discussions/3558821/la-face-lift-for-the-patio
http://www.houzz.com/discussions/3569717/la-kitchen-remodel
http://www.houzz.com/discussions/3579013/los-angeles-entry-hall
http://www.houzz.com/discussions/3592549/exterior-shots-of-a-whole-house-remodel-in-la
http://www.houzz.com/discussions/3607481/living-dining-rooms-become-a-library-and-formal-dining-room-in-la
http://www.houzz.com/discussions/3628842/bathroom-makeover-in-los-angeles-ca
http://www.houzz.com/discussions/3640770/sweet-dreams-la-bedroom-remodels
Exterior: Approved by the historical society as a Spanish Revival, the second story of this home was an addition. All of the windows and doors were replicated to match the original styling of the house. The roof is a combination of Gable and Hip and is made of red clay tile. The arched door and windows are typical of Spanish Revival. The home also features a Juliette Balcony and window.
Library / Living Room: The library offers Pocket Doors and custom bookcases.
Powder Room: This powder room has a black toilet and Herringbone travertine.
Kitchen: This kitchen was designed for someone who likes to cook! It features a Pot Filler, a peninsula and an island, a prep sink in the island, and cookbook storage on the end of the peninsula. The homeowners opted for a mix of stainless and paneled appliances. Although they have a formal dining room they wanted a casual breakfast area to enjoy informal meals with their grandchildren. The kitchen also utilizes a mix of recessed lighting and pendant lights. A wine refrigerator and outlets conveniently located on the island and around the backsplash are the modern updates that were important to the homeowners.
Master bath: The master bath enjoys both a soaking tub and a large shower with body sprayers and hand held. For privacy, the bidet was placed in a water closet next to the shower. There is plenty of counter space in this bathroom which even includes a makeup table.
Staircase: The staircase features a decorative niche
Upstairs master suite: The upstairs master suite features the Juliette balcony
Outside: Wanting to take advantage of southern California living the homeowners requested an outdoor kitchen complete with retractable awning. The fountain and lounging furniture keep it light.
Home gym: This gym comes completed with rubberized floor covering and dedicated bathroom. It also features its own HVAC system and wall mounted TV.
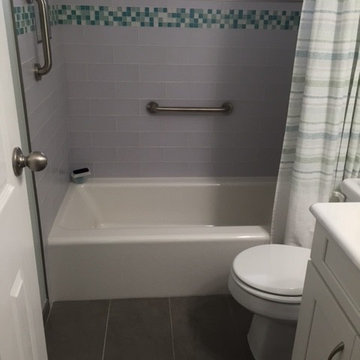
This small bathroom got an updated look with subway tile surround installed with a blue tile liner and a white vanity cabinet with a drop in sink and brushed chrome fixture.
Photos by John Gerson. www.choosechi.com
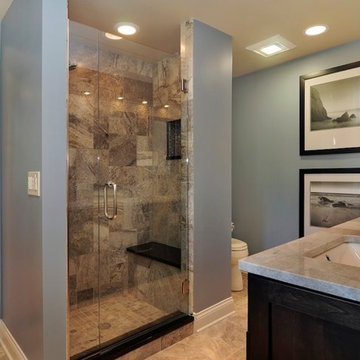
Master bathroom design and remodel in Palatine Illinois. A unique diversity of different stones in this shower pop against the softness of the wall color. An abundance of lighting creates brightness and shine against the glossy counter.
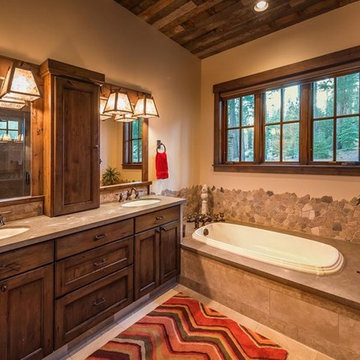
lighting manufactured by Steel Partners Inc -
Double Sconce - CRESTONE - Item #7601
Foto di una stanza da bagno padronale stile rurale di medie dimensioni con ante in legno bruno, vasca da incasso, piastrelle beige, piastrelle in pietra, pareti beige, ante con riquadro incassato, pavimento in travertino e lavabo sottopiano
Foto di una stanza da bagno padronale stile rurale di medie dimensioni con ante in legno bruno, vasca da incasso, piastrelle beige, piastrelle in pietra, pareti beige, ante con riquadro incassato, pavimento in travertino e lavabo sottopiano

Clarified Studios
Idee per una grande stanza da bagno padronale mediterranea con lavabo sottopiano, top piastrellato, vasca freestanding, WC a due pezzi, piastrelle beige, piastrelle in terracotta, pareti beige, pavimento in travertino, ante in legno bruno, pavimento beige, top beige e ante con riquadro incassato
Idee per una grande stanza da bagno padronale mediterranea con lavabo sottopiano, top piastrellato, vasca freestanding, WC a due pezzi, piastrelle beige, piastrelle in terracotta, pareti beige, pavimento in travertino, ante in legno bruno, pavimento beige, top beige e ante con riquadro incassato
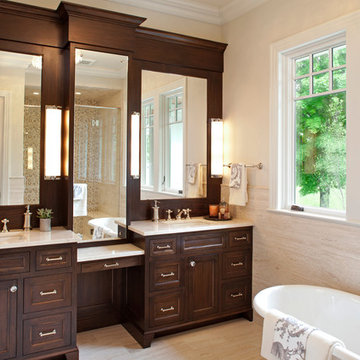
Interior Design: Vivid Interior
Builder: Hendel Homes
Photography: LandMark Photography
Immagine di una stanza da bagno padronale classica con lavabo sottopiano, ante con riquadro incassato, ante in legno bruno, top in marmo, vasca freestanding, doccia alcova, piastrelle beige, piastrelle in pietra, pareti beige e pavimento in travertino
Immagine di una stanza da bagno padronale classica con lavabo sottopiano, ante con riquadro incassato, ante in legno bruno, top in marmo, vasca freestanding, doccia alcova, piastrelle beige, piastrelle in pietra, pareti beige e pavimento in travertino
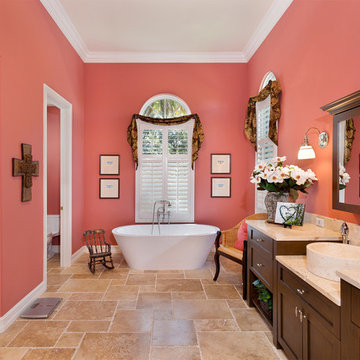
Bathroom
Esempio di una stanza da bagno padronale mediterranea di medie dimensioni con ante con riquadro incassato, ante in legno bruno, vasca freestanding, WC monopezzo, pareti rosa, pavimento in travertino, lavabo a bacinella, top in marmo, pavimento beige e top beige
Esempio di una stanza da bagno padronale mediterranea di medie dimensioni con ante con riquadro incassato, ante in legno bruno, vasca freestanding, WC monopezzo, pareti rosa, pavimento in travertino, lavabo a bacinella, top in marmo, pavimento beige e top beige
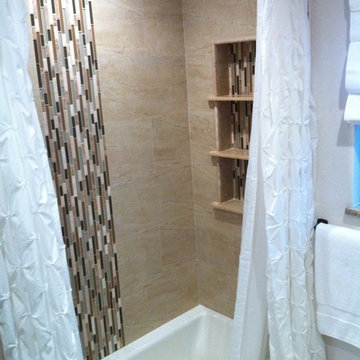
This was a full bathroom remodel. We gutted everything down to the studs and started fresh. New cast iron tub, 12x24 floor and wall tiles with decorative tiles in the shower and niche, beautiful cherry cabinets with a quartz countertop, and finished with oil rubbed bronze fixtures.
Bagni con ante con riquadro incassato e pavimento in travertino - Foto e idee per arredare
4

