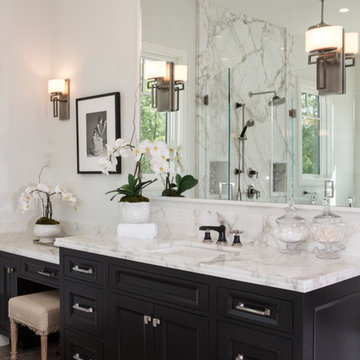Bagni con ante con riquadro incassato e doccia aperta - Foto e idee per arredare
Filtra anche per:
Budget
Ordina per:Popolari oggi
21 - 40 di 6.595 foto
1 di 3

Immagine di una stanza da bagno padronale classica di medie dimensioni con ante con riquadro incassato, ante in legno bruno, vasca da incasso, doccia aperta, WC monopezzo, piastrelle beige, piastrelle marroni, piastrelle in gres porcellanato, pareti marroni, pavimento con piastrelle a mosaico, lavabo a bacinella e top in superficie solida

Our client had a vision for her bath that our tile setters were able to bring to life.
Immagine di una grande stanza da bagno padronale stile marino con piastrelle a mosaico, ante con riquadro incassato, ante in legno bruno, vasca da incasso, doccia aperta, piastrelle blu, pareti multicolore, pavimento con piastrelle di ciottoli, top in superficie solida, pavimento grigio e doccia aperta
Immagine di una grande stanza da bagno padronale stile marino con piastrelle a mosaico, ante con riquadro incassato, ante in legno bruno, vasca da incasso, doccia aperta, piastrelle blu, pareti multicolore, pavimento con piastrelle di ciottoli, top in superficie solida, pavimento grigio e doccia aperta

We removed a 20 year old garden tub and replaced with
new cabinetry to provide additional storage. The shower
was enlarged and a bench plus niche were added. All new tile and paint has given this master bath a fresh look.

Idee per una stanza da bagno padronale country di medie dimensioni con ante con riquadro incassato, ante bianche, doccia aperta, piastrelle blu, piastrelle in gres porcellanato, pareti multicolore, pavimento in legno massello medio, top in marmo, porta doccia a battente, due lavabi, mobile bagno incassato e carta da parati
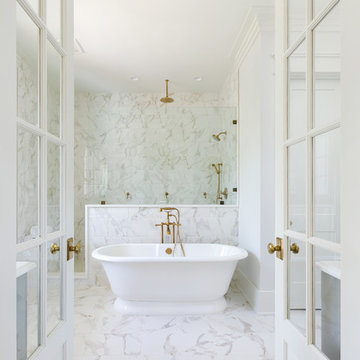
Patrick Brickman
Immagine di una grande stanza da bagno padronale country con vasca freestanding, doccia aperta, ante con riquadro incassato, ante grigie, doccia aperta, piastrelle grigie, piastrelle bianche, piastrelle di marmo, top in marmo, top bianco, lavabo sottopiano, pareti bianche, pavimento in marmo e pavimento bianco
Immagine di una grande stanza da bagno padronale country con vasca freestanding, doccia aperta, ante con riquadro incassato, ante grigie, doccia aperta, piastrelle grigie, piastrelle bianche, piastrelle di marmo, top in marmo, top bianco, lavabo sottopiano, pareti bianche, pavimento in marmo e pavimento bianco
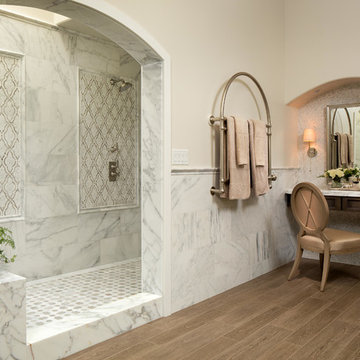
Martin King Photography
Foto di una grande stanza da bagno padronale tradizionale con ante con riquadro incassato, ante grigie, doccia aperta, piastrelle in pietra, pavimento in gres porcellanato, top in marmo, pareti beige, pavimento marrone e doccia aperta
Foto di una grande stanza da bagno padronale tradizionale con ante con riquadro incassato, ante grigie, doccia aperta, piastrelle in pietra, pavimento in gres porcellanato, top in marmo, pareti beige, pavimento marrone e doccia aperta
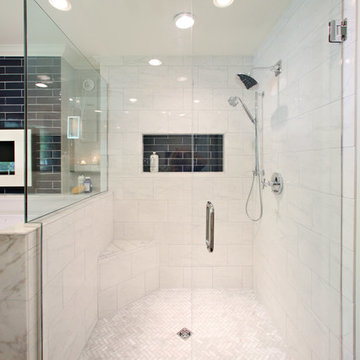
Featured on DIY Network’s Bath Crashers, this lovely bathroom shows off our 61 Navy glaze in a stunning fireplace backsplash. The combination of dark rustic wood, marble, and chevron patterns work together for a bathroom we would love in our own home!
3″x12″ Subway Tile – 61 Navy
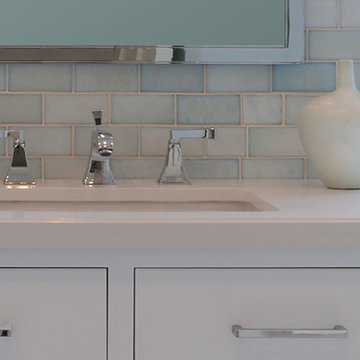
Beautiful blue tile contemporary bathroom.Our client wanted a serene, calming bathroom. "Zen-like" were her words. Designers: Lauren Jacobsen and Kathy Hartz. Photographer: Terrance Williams

JS Gibson
Ispirazione per una grande stanza da bagno padronale country con ante nere, vasca freestanding, doccia aperta, pareti bianche, parquet scuro, lavabo sottopiano, ante con riquadro incassato e doccia aperta
Ispirazione per una grande stanza da bagno padronale country con ante nere, vasca freestanding, doccia aperta, pareti bianche, parquet scuro, lavabo sottopiano, ante con riquadro incassato e doccia aperta
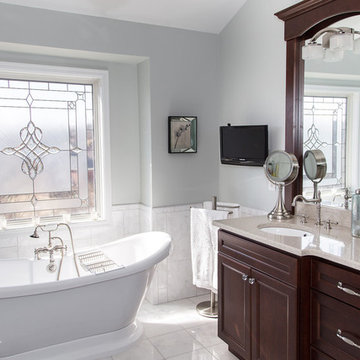
Kris Palen
Foto di una stanza da bagno padronale chic di medie dimensioni con lavabo sottopiano, top in quarzo composito, piastrelle grigie, piastrelle bianche, vasca freestanding, ante con riquadro incassato, ante in legno bruno, doccia aperta, piastrelle di marmo, pareti grigie, pavimento in marmo, pavimento bianco, porta doccia a battente e top beige
Foto di una stanza da bagno padronale chic di medie dimensioni con lavabo sottopiano, top in quarzo composito, piastrelle grigie, piastrelle bianche, vasca freestanding, ante con riquadro incassato, ante in legno bruno, doccia aperta, piastrelle di marmo, pareti grigie, pavimento in marmo, pavimento bianco, porta doccia a battente e top beige

Denash Photography, Designed by Wendy Kuhn
This bathroom with the toilet room nook and exotic wallpaper has a custom wooden vanity with built in mirrors, lighting, and undermount sink bowls. Plenty of storage space for linens. Wainscot wall panels and large tile floor.

Immagine di una grande stanza da bagno padronale country con ante grigie, vasca freestanding, doccia aperta, doccia aperta, ante con riquadro incassato, piastrelle grigie, piastrelle bianche, piastrelle di marmo, pareti bianche, pavimento in marmo, lavabo sottopiano, top in marmo, pavimento bianco e top bianco

Ispirazione per una grande stanza da bagno padronale tradizionale con ante con riquadro incassato, ante marroni, vasca freestanding, doccia aperta, piastrelle bianche, piastrelle in ceramica, pareti grigie, pavimento in gres porcellanato, lavabo sottopiano, top in quarzite, pavimento beige, porta doccia a battente, top bianco, due lavabi e mobile bagno incassato
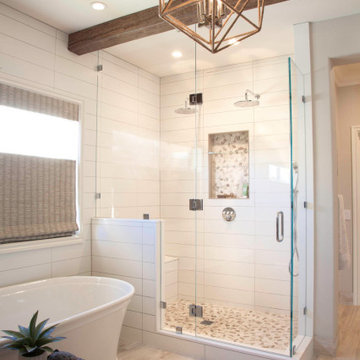
Light and Airy shiplap bathroom was the dream for this hard working couple. The goal was to totally re-create a space that was both beautiful, that made sense functionally and a place to remind the clients of their vacation time. A peaceful oasis. We knew we wanted to use tile that looks like shiplap. A cost effective way to create a timeless look. By cladding the entire tub shower wall it really looks more like real shiplap planked walls.

This modern farmhouse located outside of Spokane, Washington, creates a prominent focal point among the landscape of rolling plains. The composition of the home is dominated by three steep gable rooflines linked together by a central spine. This unique design evokes a sense of expansion and contraction from one space to the next. Vertical cedar siding, poured concrete, and zinc gray metal elements clad the modern farmhouse, which, combined with a shop that has the aesthetic of a weathered barn, creates a sense of modernity that remains rooted to the surrounding environment.
The Glo double pane A5 Series windows and doors were selected for the project because of their sleek, modern aesthetic and advanced thermal technology over traditional aluminum windows. High performance spacers, low iron glass, larger continuous thermal breaks, and multiple air seals allows the A5 Series to deliver high performance values and cost effective durability while remaining a sophisticated and stylish design choice. Strategically placed operable windows paired with large expanses of fixed picture windows provide natural ventilation and a visual connection to the outdoors.
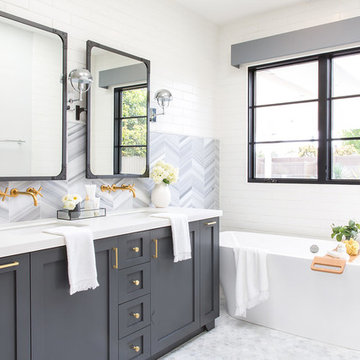
Marisa Vitale Photography
www.marisavitale.com
Idee per una grande stanza da bagno padronale country con ante con riquadro incassato, ante grigie, vasca da incasso, doccia aperta, piastrelle grigie, piastrelle in ceramica, pareti bianche, pavimento bianco e doccia aperta
Idee per una grande stanza da bagno padronale country con ante con riquadro incassato, ante grigie, vasca da incasso, doccia aperta, piastrelle grigie, piastrelle in ceramica, pareti bianche, pavimento bianco e doccia aperta
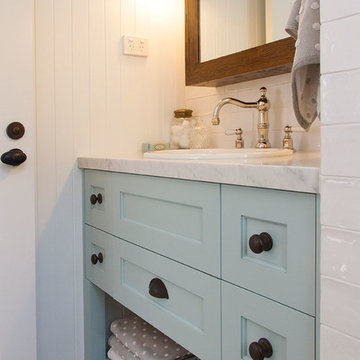
Beautiful classic tapware from Perrin & Rowe adorns the bathrooms and laundry of this urban family home.Perrin & Rowe tapware from The English Tapware Company. The mirrored medicine cabinets were custom made by Mark Wardle, the lights are from Edison Light Globes, the wall tiles are from Tera Nova and the floor tiles are from Earp Bros.
Photographer: Anna Rees

This Shower was tiled with an off white 12x24 on the two side walls and bathroom floor. The back wall and dam were accented with 18x30 gray tile and we used a 1/2x1/2 glass in the back of both shelves and 1x1 on the shower floor.
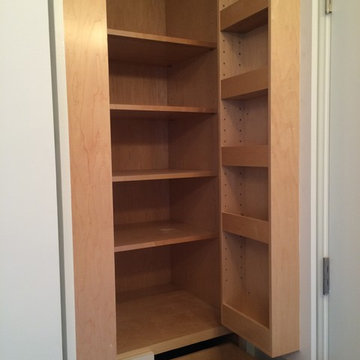
Bathroom built-in linen closet.
Idee per una piccola stanza da bagno padronale tradizionale con ante con riquadro incassato, ante bianche, top in marmo, doccia aperta, WC monopezzo, piastrelle bianche, piastrelle a mosaico, pareti bianche e pavimento con piastrelle a mosaico
Idee per una piccola stanza da bagno padronale tradizionale con ante con riquadro incassato, ante bianche, top in marmo, doccia aperta, WC monopezzo, piastrelle bianche, piastrelle a mosaico, pareti bianche e pavimento con piastrelle a mosaico
Bagni con ante con riquadro incassato e doccia aperta - Foto e idee per arredare
2


