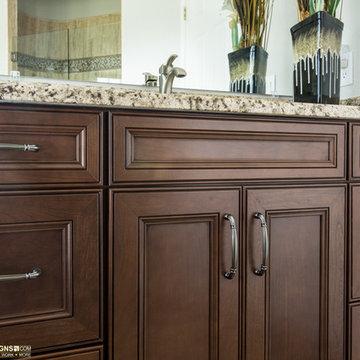Bagni con ante con riquadro incassato e doccia aperta - Foto e idee per arredare
Filtra anche per:
Budget
Ordina per:Popolari oggi
161 - 180 di 6.595 foto
1 di 3
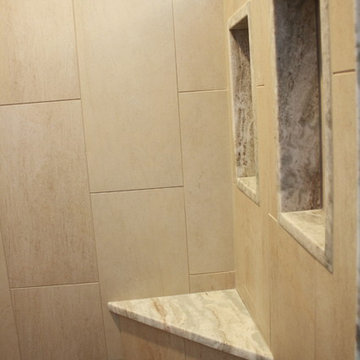
Immagine di una grande stanza da bagno con doccia minimalista con ante con riquadro incassato, ante in legno bruno, doccia aperta, piastrelle beige, piastrelle in ceramica, pareti blu, pavimento con piastrelle di ciottoli, lavabo sottopiano e top in marmo
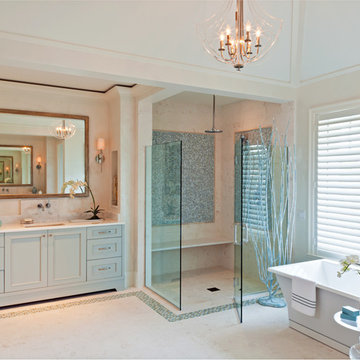
Custom Bathroom
Naples, Florida
Lori Hamilton Photography
Immagine di una stanza da bagno tradizionale con lavabo sottopiano, ante con riquadro incassato, ante grigie, top in granito, vasca freestanding, doccia aperta, piastrelle bianche e piastrelle a mosaico
Immagine di una stanza da bagno tradizionale con lavabo sottopiano, ante con riquadro incassato, ante grigie, top in granito, vasca freestanding, doccia aperta, piastrelle bianche e piastrelle a mosaico
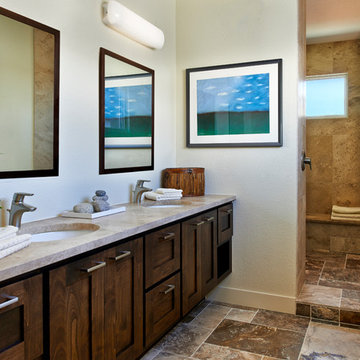
Foto di una stanza da bagno design con lavabo sottopiano, ante con riquadro incassato, ante in legno bruno, doccia aperta, piastrelle marroni e doccia aperta
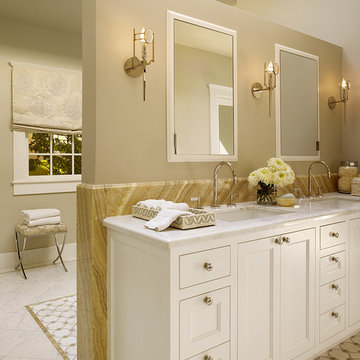
The redesigned master bathroom features custom laser-cut floor tile and beautiful honey onyx accents on the walls and in the floor tile. Contemporary art is by Sherie Frannsen.
Photo: Matthew Millman
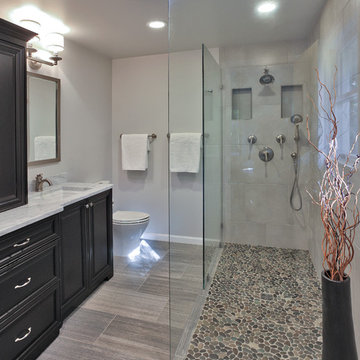
Kenneth M Wyner Photography
Esempio di una stanza da bagno padronale tradizionale di medie dimensioni con lavabo sottopiano, ante in legno bruno, top in marmo, doccia aperta, WC a due pezzi, piastrelle grigie, piastrelle in gres porcellanato, pareti grigie, pavimento in gres porcellanato e ante con riquadro incassato
Esempio di una stanza da bagno padronale tradizionale di medie dimensioni con lavabo sottopiano, ante in legno bruno, top in marmo, doccia aperta, WC a due pezzi, piastrelle grigie, piastrelle in gres porcellanato, pareti grigie, pavimento in gres porcellanato e ante con riquadro incassato

This beautiful custom home was completed for clients that will enjoy this residence in the winter here in AZ. So many warm and inviting finishes, including the 3 tone cabinetry
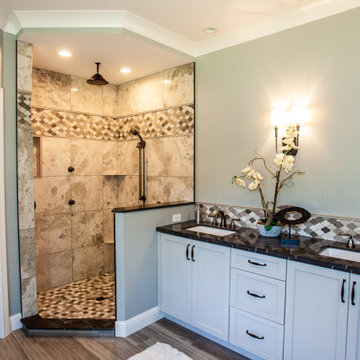
The master bathroom in this custom, luxury home designed in the Tudor-style features a large, walk-in shower, freestanding tub, and enclosed water closet. The mix of modern and traditional materials creates a modern rustic feel that is luxurious and timeless.
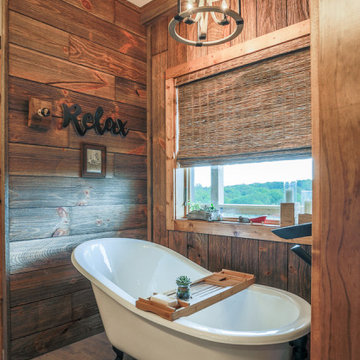
Wood look tile was used the floor and it compliments the barn wood alcove around the tub.
Esempio di una stanza da bagno padronale stile rurale di medie dimensioni con ante con riquadro incassato, vasca con piedi a zampa di leone, doccia aperta, piastrelle in travertino, pareti beige, pavimento in gres porcellanato, lavabo sottopiano, top in onice, pavimento grigio, doccia aperta e top bianco
Esempio di una stanza da bagno padronale stile rurale di medie dimensioni con ante con riquadro incassato, vasca con piedi a zampa di leone, doccia aperta, piastrelle in travertino, pareti beige, pavimento in gres porcellanato, lavabo sottopiano, top in onice, pavimento grigio, doccia aperta e top bianco
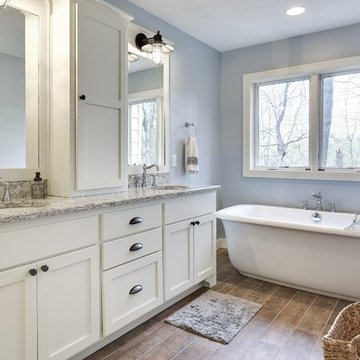
Foto di una stanza da bagno padronale country di medie dimensioni con ante con riquadro incassato, ante bianche, vasca freestanding, doccia aperta, piastrelle bianche, piastrelle in ceramica, pareti blu, pavimento con piastrelle in ceramica, lavabo sottopiano, top in granito, doccia aperta, pavimento marrone e top grigio
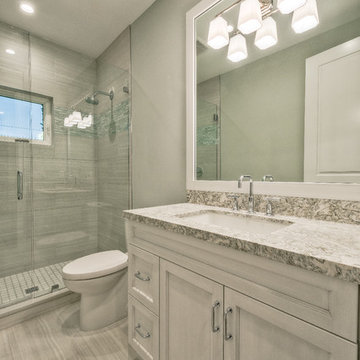
Matt Steeves Photography
Idee per una stanza da bagno per bambini di medie dimensioni con ante con riquadro incassato, ante grigie, doccia aperta, WC a due pezzi, piastrelle grigie, piastrelle in ceramica, pareti grigie, pavimento con piastrelle in ceramica, lavabo sottopiano, top in granito, pavimento grigio e porta doccia a battente
Idee per una stanza da bagno per bambini di medie dimensioni con ante con riquadro incassato, ante grigie, doccia aperta, WC a due pezzi, piastrelle grigie, piastrelle in ceramica, pareti grigie, pavimento con piastrelle in ceramica, lavabo sottopiano, top in granito, pavimento grigio e porta doccia a battente
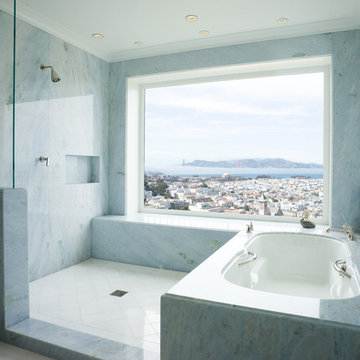
Esempio di una stanza da bagno padronale tradizionale di medie dimensioni con pareti bianche, vasca sottopiano, doccia aperta, lavabo sospeso, pavimento bianco, doccia aperta, ante con riquadro incassato, ante bianche e top in marmo
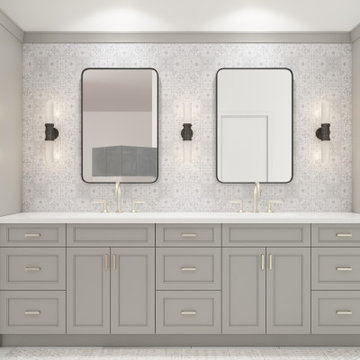
This is the rendering of the bathroom.
We reconfigured the space, moving the door to the toilet room behind the vanity which offered more storage at the vanity area and gave the toilet room more privacy. If the linen towers each vanity sink has their own pullout hamper for dirty laundry. Its bright but the dramatic green tile offers a rich element to the room
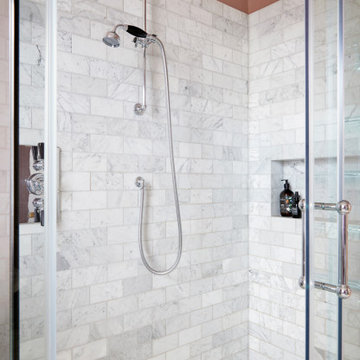
Master Ensuite Bathroom, London, Dartmouth Park
Idee per una grande stanza da bagno padronale contemporanea con pareti rosa, top in marmo, due lavabi, ante con riquadro incassato, vasca freestanding, doccia aperta, WC a due pezzi, pavimento in gres porcellanato, lavabo sottopiano, pavimento grigio, porta doccia a battente, top grigio e mobile bagno freestanding
Idee per una grande stanza da bagno padronale contemporanea con pareti rosa, top in marmo, due lavabi, ante con riquadro incassato, vasca freestanding, doccia aperta, WC a due pezzi, pavimento in gres porcellanato, lavabo sottopiano, pavimento grigio, porta doccia a battente, top grigio e mobile bagno freestanding
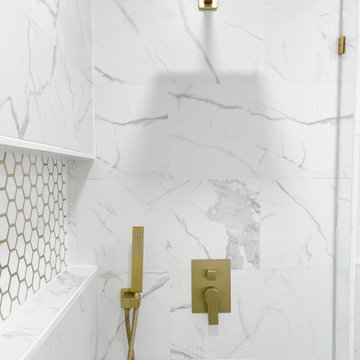
Immagine di una stanza da bagno padronale moderna di medie dimensioni con ante con riquadro incassato, ante blu, doccia aperta, WC a due pezzi, piastrelle grigie, piastrelle in ceramica, pareti grigie, pavimento in gres porcellanato, top in quarzite, pavimento grigio, porta doccia scorrevole, top bianco, un lavabo e mobile bagno freestanding
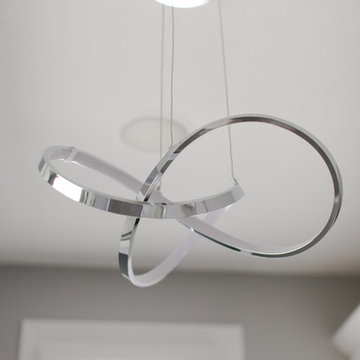
This outdated and deteriorating master bathroom needed a modern update after sustaining a leak. We had worked with them in the past on their kitchen and they knew the design and remodeling level of excellence we brought to the table, so they hired us to design a modern master-suite. We removed a garden tub, allowing for a walk-in shower, complete with a heated towel rack and drying area. We were able to incorporate showcasing of their orchids in the design with an orchid shelf on the exterior of the shower, as well as searching high and low to provide vessel bowl sinks that had a unique shape and utilizing contemporary lights. The end result is a spa-like master suite, that was beyond what they had hoped for and has them loving where they live. Discussions have begun for their next project.

Rustic natural Adirondack style Double vanity is custom made with birch bark and curly maple counter. Open tiled,walk in shower is made with pebble floor and bench, so space feels as if it is an outdoor room. Kohler sinks. Wooden blinds with green tape blend in with walls when closed. Joe St. Pierre photo
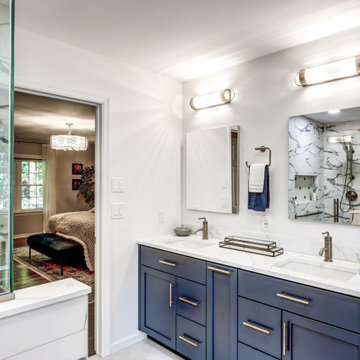
Master bathroom with blue vanity and brushed bronze hardware and accessories
Ispirazione per una grande stanza da bagno padronale moderna con ante con riquadro incassato, ante blu, vasca freestanding, doccia aperta, bidè, pareti bianche, pavimento in vinile, lavabo sottopiano, top in quarzo composito, pavimento grigio, porta doccia a battente, top bianco, due lavabi e mobile bagno incassato
Ispirazione per una grande stanza da bagno padronale moderna con ante con riquadro incassato, ante blu, vasca freestanding, doccia aperta, bidè, pareti bianche, pavimento in vinile, lavabo sottopiano, top in quarzo composito, pavimento grigio, porta doccia a battente, top bianco, due lavabi e mobile bagno incassato
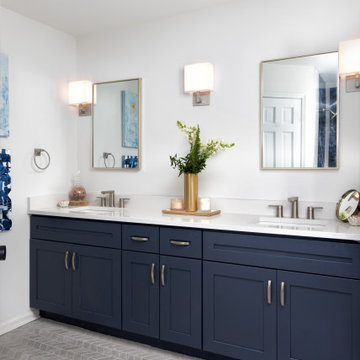
Esempio di una stanza da bagno padronale tradizionale con ante con riquadro incassato, ante blu, top in quarzo composito, top bianco, due lavabi, mobile bagno incassato, doccia aperta, WC monopezzo, pareti bianche, pavimento in marmo, lavabo da incasso, pavimento multicolore e doccia aperta
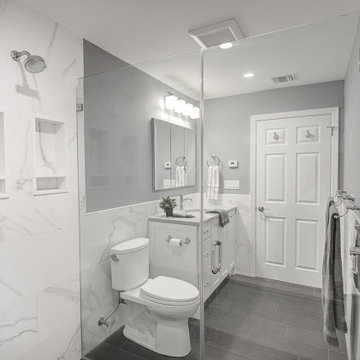
Newly expanded full bathroom with a tub / stall shower combination. Clear glass partition and door separate this area from the white vanity and toilet. Recessed niches in the tub and shower area along with an acrylic fold down shower seat. All faucet trim is polished chrome. The white vanity has a light gray quartz counter top that highlights the gray veining in the porcelain tile.
Bagni con ante con riquadro incassato e doccia aperta - Foto e idee per arredare
9


