Bagni con ante con finitura invecchiata e top in legno - Foto e idee per arredare
Filtra anche per:
Budget
Ordina per:Popolari oggi
141 - 160 di 816 foto
1 di 3
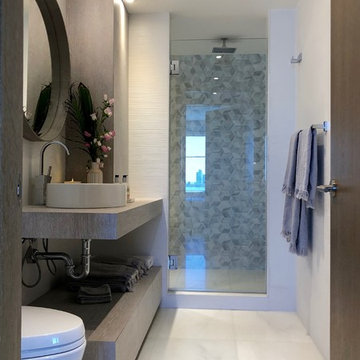
Esempio di una stanza da bagno con doccia minimalista di medie dimensioni con ante lisce, ante con finitura invecchiata, doccia alcova, WC sospeso, piastrelle bianche, piastrelle in ceramica, pareti bianche, pavimento in marmo, lavabo a bacinella, top in legno, pavimento bianco e porta doccia a battente
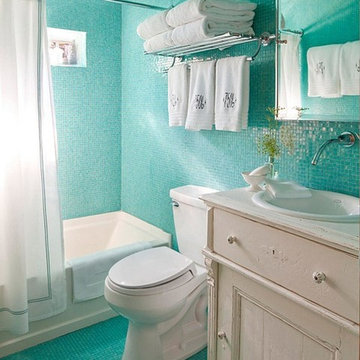
This translucent sea foam green shimmering 5/8 inch glass tile is a charismatic sea green iridescent colored tile. Exquisite, smooth tile that has just the right amount of flash to catch anybody's attention with it's gleaming iridescent finish. Enjoy the changing iridescent colors as you view it from all directions.
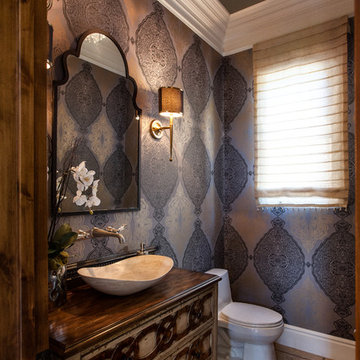
This little powder room is right off the entry and my client wanted the glamour room! We found a Hooker cabinet and had it plummed with the travertine bowl and faucets coming out of the wall. But the overscalled wall covering is what made the glamour of the room! Double crown and simple currey sconces and chandelier add to the drama.
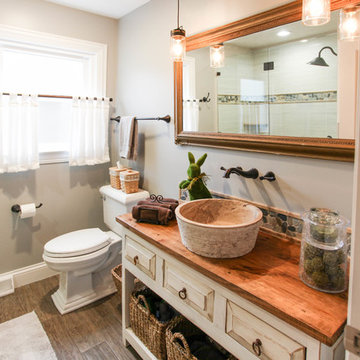
Foto di una stanza da bagno padronale country di medie dimensioni con consolle stile comò, ante con finitura invecchiata, doccia alcova, WC a due pezzi, piastrelle grigie, piastrelle in gres porcellanato, pareti verdi, pavimento in gres porcellanato, lavabo a bacinella, top in legno, pavimento marrone e porta doccia scorrevole
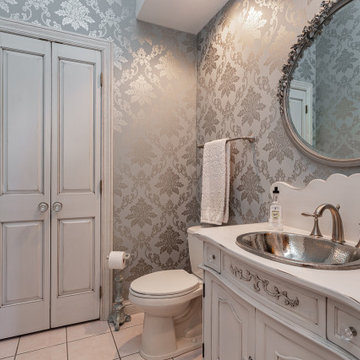
Foto di un bagno di servizio di medie dimensioni con consolle stile comò, ante con finitura invecchiata, WC a due pezzi, pareti blu, pavimento in gres porcellanato, lavabo da incasso, top in legno, pavimento beige, top bianco, mobile bagno freestanding e carta da parati
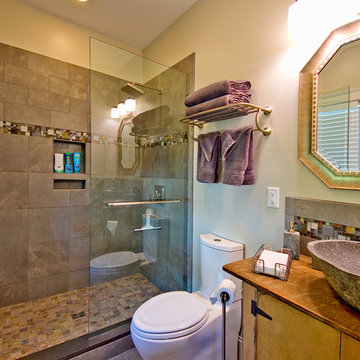
Grove Park Fine Homes, Inc.
Design/Build
L Mayes Designs
Leeann Mayes
Woeltjen Photography
www.woeltjenphotography.com
Foto di una piccola stanza da bagno classica con lavabo a bacinella, ante con finitura invecchiata, top in legno, doccia aperta, WC monopezzo, piastrelle grigie, piastrelle in ceramica, pareti grigie e pavimento con piastrelle in ceramica
Foto di una piccola stanza da bagno classica con lavabo a bacinella, ante con finitura invecchiata, top in legno, doccia aperta, WC monopezzo, piastrelle grigie, piastrelle in ceramica, pareti grigie e pavimento con piastrelle in ceramica

Extension and refurbishment of a semi-detached house in Hern Hill.
Extensions are modern using modern materials whilst being respectful to the original house and surrounding fabric.
Views to the treetops beyond draw occupants from the entrance, through the house and down to the double height kitchen at garden level.
From the playroom window seat on the upper level, children (and adults) can climb onto a play-net suspended over the dining table.
The mezzanine library structure hangs from the roof apex with steel structure exposed, a place to relax or work with garden views and light. More on this - the built-in library joinery becomes part of the architecture as a storage wall and transforms into a gorgeous place to work looking out to the trees. There is also a sofa under large skylights to chill and read.
The kitchen and dining space has a Z-shaped double height space running through it with a full height pantry storage wall, large window seat and exposed brickwork running from inside to outside. The windows have slim frames and also stack fully for a fully indoor outdoor feel.
A holistic retrofit of the house provides a full thermal upgrade and passive stack ventilation throughout. The floor area of the house was doubled from 115m2 to 230m2 as part of the full house refurbishment and extension project.
A huge master bathroom is achieved with a freestanding bath, double sink, double shower and fantastic views without being overlooked.
The master bedroom has a walk-in wardrobe room with its own window.
The children's bathroom is fun with under the sea wallpaper as well as a separate shower and eaves bath tub under the skylight making great use of the eaves space.
The loft extension makes maximum use of the eaves to create two double bedrooms, an additional single eaves guest room / study and the eaves family bathroom.
5 bedrooms upstairs.
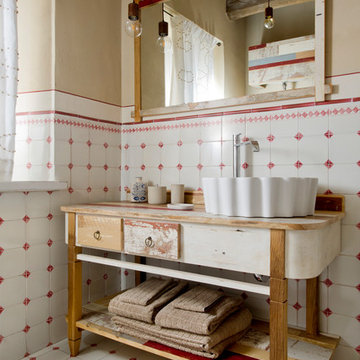
lorenzo porrazzini
Immagine di un bagno di servizio country con consolle stile comò, piastrelle bianche, piastrelle rosse, piastrelle in ceramica, pareti beige, pavimento con piastrelle in ceramica, lavabo a bacinella, top in legno, pavimento multicolore, ante con finitura invecchiata e top marrone
Immagine di un bagno di servizio country con consolle stile comò, piastrelle bianche, piastrelle rosse, piastrelle in ceramica, pareti beige, pavimento con piastrelle in ceramica, lavabo a bacinella, top in legno, pavimento multicolore, ante con finitura invecchiata e top marrone
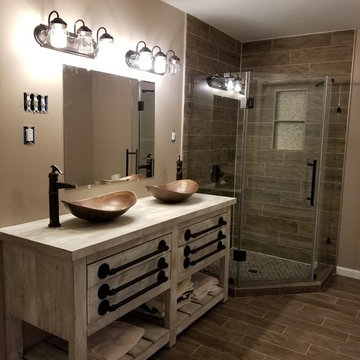
Immagine di una stanza da bagno con doccia stile rurale di medie dimensioni con ante con finitura invecchiata, doccia ad angolo, piastrelle marroni, piastrelle in gres porcellanato, pareti beige, pavimento in gres porcellanato, lavabo a bacinella, top in legno, pavimento marrone, porta doccia a battente e top grigio
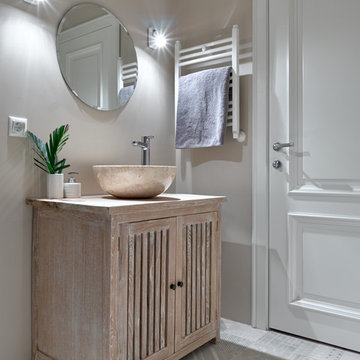
Ispirazione per una stanza da bagno minimal con ante con finitura invecchiata, pareti grigie, lavabo a bacinella e top in legno
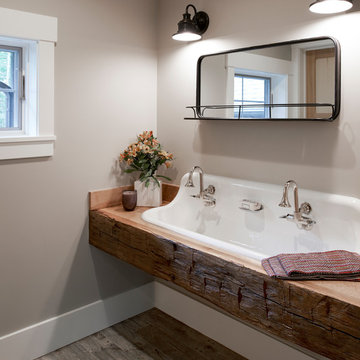
A farmhand sink is set into a custom vanity crafted from reclaimed barn wood. Rustic weather wood-look porcelain tile is used for the flooring in this custom home A two-story fireplace is the central focus in this home built by Meadowlark Design+Build in Ann Arbor, Michigan. Photos by John Carlson of Carlsonpro productions.
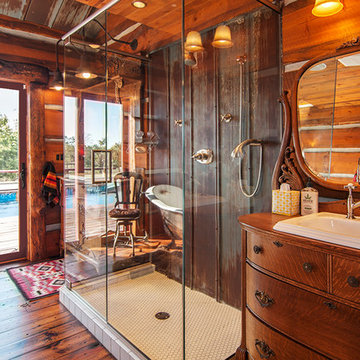
All the wood used in the remodel of this ranch house in South Central Kansas is reclaimed material. Berry Craig, the owner of Reclaimed Wood Creations Inc. searched the country to find the right woods to make this home a reflection of his abilities and a work of art. It started as a 50 year old metal building on a ranch, and was striped down to the red iron structure and completely transformed. It showcases his talent of turning a dream into a reality when it comes to anything wood. Show him a picture of what you would like and he can make it!
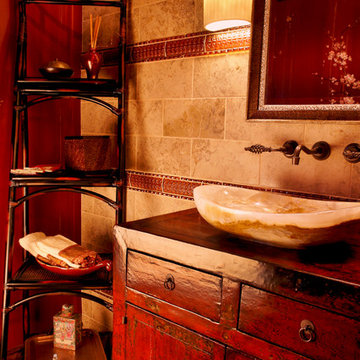
An antique Asian cabinet was retrofitted for plumbing; the drawer is still usable. Vessel sink is alabaster; faucet is bronze. Sink wall is gray marble tile with red glass accent tile. Standing shelf is cane. Remaining walls in this bath were faux-finished in Chinese red with hand-painted cherry blossoms.
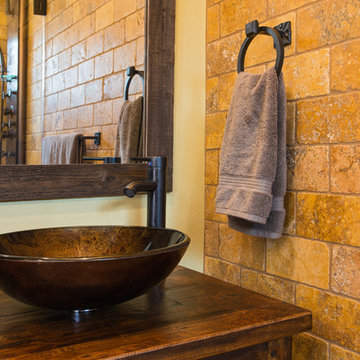
If the exterior of a house is its face the interior is its heart.
The house designed in the hacienda style was missing the matching interior.
We created a wonderful combination of Spanish color scheme and materials with amazing distressed wood rustic vanity and wrought iron fixtures.
The floors are made of 4 different sized chiseled edge travertine and the wall tiles are 4"x8" travertine subway tiles.
A full sized exterior shower system made out of copper is installed out the exterior of the tile to act as a center piece for the shower.
The huge double sink reclaimed wood vanity with matching mirrors and light fixtures are there to provide the "old world" look and feel.
Notice there is no dam for the shower pan, the shower is a step down, by that design you eliminate the need for the nuisance of having a step up acting as a dam.
Photography: R / G Photography
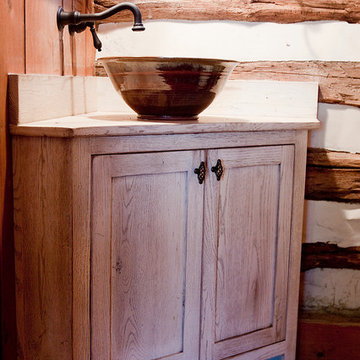
Custom Vanity made from reclaimed fence boards and hand made clay pottery vessel sink.
Ispirazione per una piccola stanza da bagno country con lavabo a bacinella, ante lisce, ante con finitura invecchiata e top in legno
Ispirazione per una piccola stanza da bagno country con lavabo a bacinella, ante lisce, ante con finitura invecchiata e top in legno
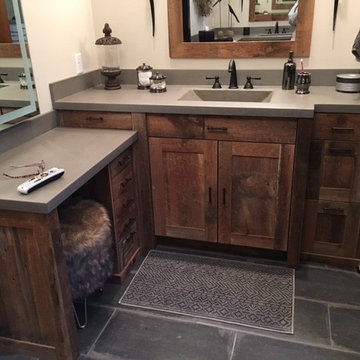
Ispirazione per una stanza da bagno stile rurale con ante in stile shaker, ante con finitura invecchiata e top in legno
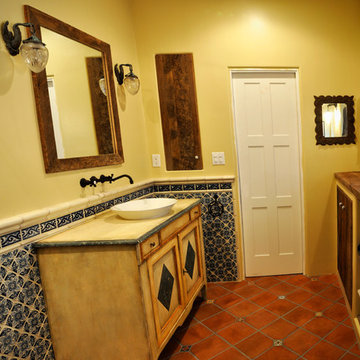
Rustic Spanish style bathroom with stained glass, Spanish tiles, wood cabinetry and blue tiled wall. Built in black faucet and vintage lighting complete the look.
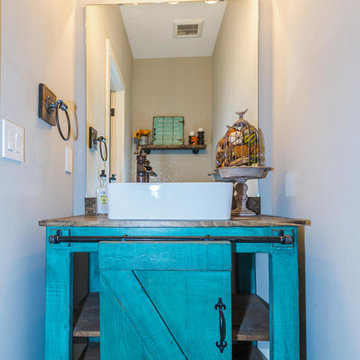
Randall Baum - Elevate Photography
Idee per una grande stanza da bagno padronale country con nessun'anta, ante con finitura invecchiata, vasca ad alcova, doccia doppia, piastrelle multicolore, pareti marroni, pavimento con piastrelle in ceramica, lavabo a bacinella, top in legno, pavimento marrone e porta doccia a battente
Idee per una grande stanza da bagno padronale country con nessun'anta, ante con finitura invecchiata, vasca ad alcova, doccia doppia, piastrelle multicolore, pareti marroni, pavimento con piastrelle in ceramica, lavabo a bacinella, top in legno, pavimento marrone e porta doccia a battente
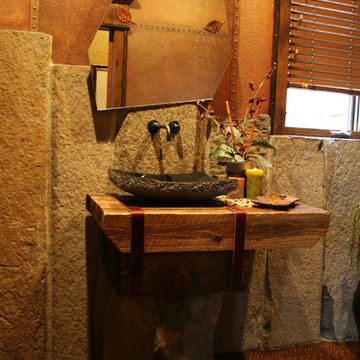
Immagine di una grande stanza da bagno con doccia stile rurale con lavabo a bacinella, nessun'anta, ante con finitura invecchiata, top in legno, doccia alcova, WC a due pezzi, piastrelle multicolore, piastrelle in pietra, pareti multicolore e pavimento in legno massello medio
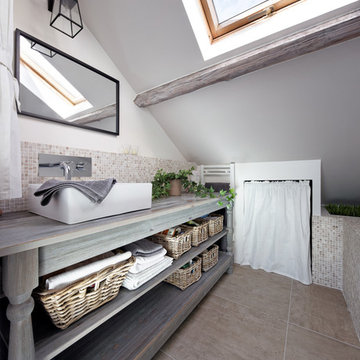
© Hugo Hébrard - www.hugohebrard.com
Immagine di una stanza da bagno padronale design di medie dimensioni con nessun'anta, ante con finitura invecchiata, piastrelle a mosaico, pareti bianche, pavimento con piastrelle in ceramica, lavabo a bacinella, top in legno e top grigio
Immagine di una stanza da bagno padronale design di medie dimensioni con nessun'anta, ante con finitura invecchiata, piastrelle a mosaico, pareti bianche, pavimento con piastrelle in ceramica, lavabo a bacinella, top in legno e top grigio
Bagni con ante con finitura invecchiata e top in legno - Foto e idee per arredare
8

