Bagni con ante con finitura invecchiata e top in legno - Foto e idee per arredare
Filtra anche per:
Budget
Ordina per:Popolari oggi
61 - 80 di 816 foto
1 di 3
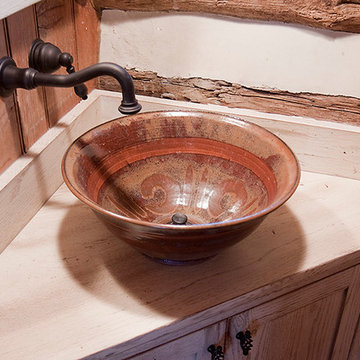
Custom Vanity made from reclaimed fence boards and hand made clay pottery vessel sink.
Immagine di una piccola stanza da bagno country con lavabo a bacinella, ante lisce, ante con finitura invecchiata e top in legno
Immagine di una piccola stanza da bagno country con lavabo a bacinella, ante lisce, ante con finitura invecchiata e top in legno
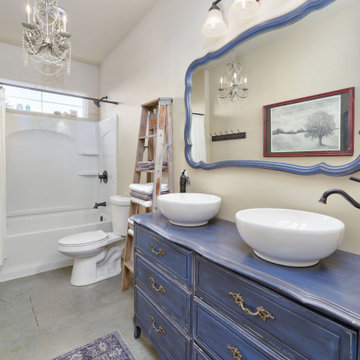
Foto di una stanza da bagno con doccia country con ante con bugna sagomata, ante con finitura invecchiata, vasca/doccia, WC a due pezzi, pareti beige, lavabo a bacinella, top in legno, doccia con tenda, top blu, due lavabi e mobile bagno incassato
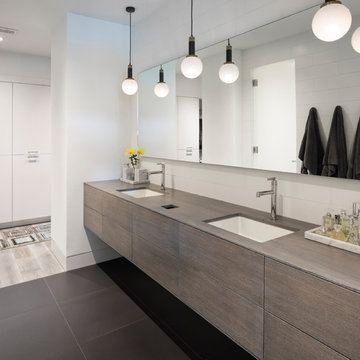
Builder: John Kraemer & Sons | Photographer: Landmark Photography
Foto di una stanza da bagno padronale contemporanea di medie dimensioni con ante lisce, ante con finitura invecchiata, pareti bianche, pavimento in gres porcellanato, pavimento grigio, piastrelle bianche, lavabo sottopiano e top in legno
Foto di una stanza da bagno padronale contemporanea di medie dimensioni con ante lisce, ante con finitura invecchiata, pareti bianche, pavimento in gres porcellanato, pavimento grigio, piastrelle bianche, lavabo sottopiano e top in legno
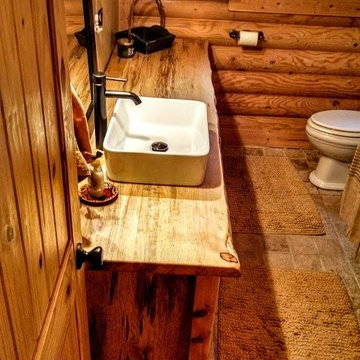
Client Photos
Esempio di una grande stanza da bagno rustica con consolle stile comò, ante con finitura invecchiata e top in legno
Esempio di una grande stanza da bagno rustica con consolle stile comò, ante con finitura invecchiata e top in legno
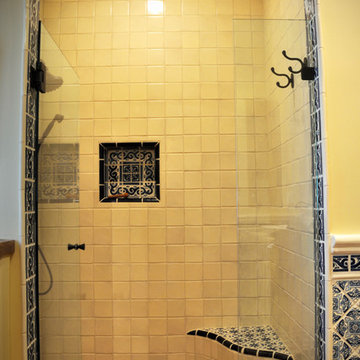
The rustic tile work in this bathroom makes it truly unique. Styled with blue and white Spanish tiles, an arched doorway, glass shower and built in shower shelf. Beautiful and practical shower.
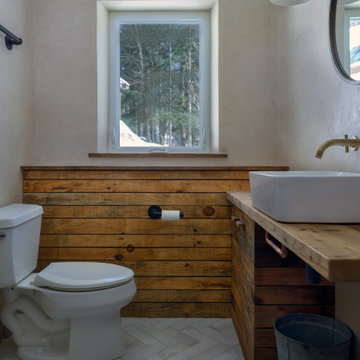
Tiny bathroom, curbless walk in shower, shower has steam generator
Idee per una piccola stanza da bagno con doccia nordica con ante con finitura invecchiata, zona vasca/doccia separata, WC a due pezzi, piastrelle grigie, piastrelle in ceramica, pareti beige, pavimento con piastrelle in ceramica, lavabo a bacinella, top in legno, pavimento grigio, doccia aperta, panca da doccia, un lavabo e mobile bagno incassato
Idee per una piccola stanza da bagno con doccia nordica con ante con finitura invecchiata, zona vasca/doccia separata, WC a due pezzi, piastrelle grigie, piastrelle in ceramica, pareti beige, pavimento con piastrelle in ceramica, lavabo a bacinella, top in legno, pavimento grigio, doccia aperta, panca da doccia, un lavabo e mobile bagno incassato
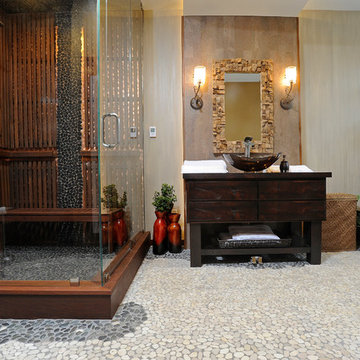
Interior Design- Designing Dreams by Ajay
Idee per una sauna eclettica di medie dimensioni con ante lisce, ante con finitura invecchiata, WC sospeso, piastrelle multicolore, piastrelle in pietra, pareti multicolore, pavimento con piastrelle di ciottoli, top in legno, lavabo a bacinella, vasca giapponese e doccia ad angolo
Idee per una sauna eclettica di medie dimensioni con ante lisce, ante con finitura invecchiata, WC sospeso, piastrelle multicolore, piastrelle in pietra, pareti multicolore, pavimento con piastrelle di ciottoli, top in legno, lavabo a bacinella, vasca giapponese e doccia ad angolo

This bathroom features a slate tile floor and tub surround with a wooden vanity to create a warm cabin style decor.
Foto di una stanza da bagno padronale stile rurale di medie dimensioni con consolle stile comò, ante con finitura invecchiata, vasca ad alcova, vasca/doccia, WC a due pezzi, piastrelle multicolore, piastrelle in ardesia, pareti marroni, pavimento in ardesia, lavabo da incasso, top in legno, pavimento multicolore e doccia con tenda
Foto di una stanza da bagno padronale stile rurale di medie dimensioni con consolle stile comò, ante con finitura invecchiata, vasca ad alcova, vasca/doccia, WC a due pezzi, piastrelle multicolore, piastrelle in ardesia, pareti marroni, pavimento in ardesia, lavabo da incasso, top in legno, pavimento multicolore e doccia con tenda

Immagine di una piccola stanza da bagno con doccia costiera con ante con finitura invecchiata, WC a due pezzi, pareti beige, pavimento con piastrelle di ciottoli, lavabo a bacinella, top in legno, pavimento grigio, top marrone e ante lisce
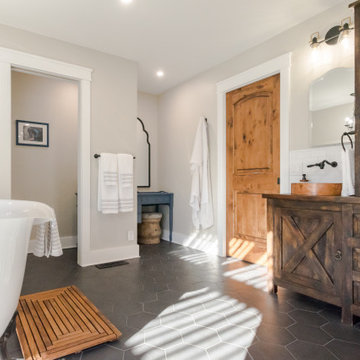
Ispirazione per una stanza da bagno stile rurale con consolle stile comò, ante con finitura invecchiata, vasca con piedi a zampa di leone, zona vasca/doccia separata, piastrelle bianche, piastrelle in ceramica, pavimento con piastrelle in ceramica, lavabo a bacinella, top in legno, pavimento nero, porta doccia a battente, panca da doccia, due lavabi e mobile bagno freestanding
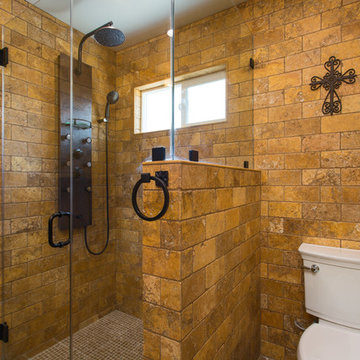
If the exterior of a house is its face the interior is its heart.
The house designed in the hacienda style was missing the matching interior.
We created a wonderful combination of Spanish color scheme and materials with amazing distressed wood rustic vanity and wrought iron fixtures.
The floors are made of 4 different sized chiseled edge travertine and the wall tiles are 4"x8" travertine subway tiles.
A full sized exterior shower system made out of copper is installed out the exterior of the tile to act as a center piece for the shower.
The huge double sink reclaimed wood vanity with matching mirrors and light fixtures are there to provide the "old world" look and feel.
Notice there is no dam for the shower pan, the shower is a step down, by that design you eliminate the need for the nuisance of having a step up acting as a dam.
Photography: R / G Photography

Julie Bourbousson
Esempio di una stanza da bagno country di medie dimensioni con lavabo a bacinella, ante con finitura invecchiata, top in legno, vasca con piedi a zampa di leone, vasca/doccia, piastrelle beige e piastrelle di cemento
Esempio di una stanza da bagno country di medie dimensioni con lavabo a bacinella, ante con finitura invecchiata, top in legno, vasca con piedi a zampa di leone, vasca/doccia, piastrelle beige e piastrelle di cemento

Verdigris wall tiles and floor tiles both from Mandarin Stone. Bespoke vanity unit made from recycled scaffold boards and live edge worktop. Basin from William and Holland, brassware from Lusso Stone.
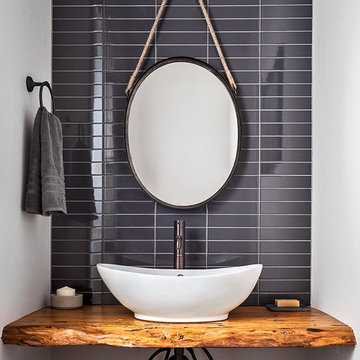
Ispirazione per una stanza da bagno moderna con nessun'anta, ante con finitura invecchiata, piastrelle nere, piastrelle in ceramica, pareti bianche, lavabo a bacinella, top in legno e top marrone

Extension and refurbishment of a semi-detached house in Hern Hill.
Extensions are modern using modern materials whilst being respectful to the original house and surrounding fabric.
Views to the treetops beyond draw occupants from the entrance, through the house and down to the double height kitchen at garden level.
From the playroom window seat on the upper level, children (and adults) can climb onto a play-net suspended over the dining table.
The mezzanine library structure hangs from the roof apex with steel structure exposed, a place to relax or work with garden views and light. More on this - the built-in library joinery becomes part of the architecture as a storage wall and transforms into a gorgeous place to work looking out to the trees. There is also a sofa under large skylights to chill and read.
The kitchen and dining space has a Z-shaped double height space running through it with a full height pantry storage wall, large window seat and exposed brickwork running from inside to outside. The windows have slim frames and also stack fully for a fully indoor outdoor feel.
A holistic retrofit of the house provides a full thermal upgrade and passive stack ventilation throughout. The floor area of the house was doubled from 115m2 to 230m2 as part of the full house refurbishment and extension project.
A huge master bathroom is achieved with a freestanding bath, double sink, double shower and fantastic views without being overlooked.
The master bedroom has a walk-in wardrobe room with its own window.
The children's bathroom is fun with under the sea wallpaper as well as a separate shower and eaves bath tub under the skylight making great use of the eaves space.
The loft extension makes maximum use of the eaves to create two double bedrooms, an additional single eaves guest room / study and the eaves family bathroom.
5 bedrooms upstairs.
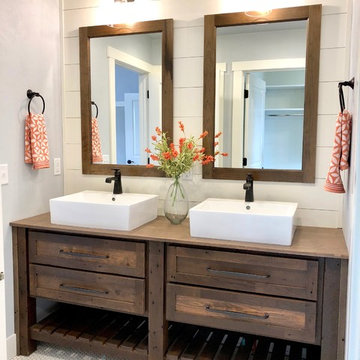
Rustic master bath featuring a custom reclaimed wood vanity and vessel sinks
Esempio di una stanza da bagno padronale stile rurale di medie dimensioni con ante con finitura invecchiata, pareti grigie, pavimento con piastrelle in ceramica, lavabo a bacinella, top in legno, pavimento bianco e top marrone
Esempio di una stanza da bagno padronale stile rurale di medie dimensioni con ante con finitura invecchiata, pareti grigie, pavimento con piastrelle in ceramica, lavabo a bacinella, top in legno, pavimento bianco e top marrone
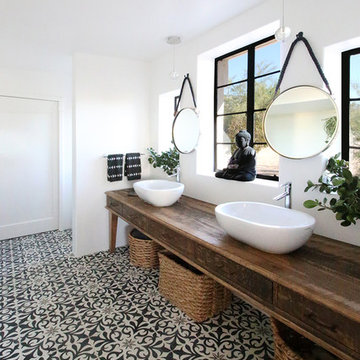
Immagine di una stanza da bagno country con ante con finitura invecchiata, pareti bianche, lavabo a bacinella, top in legno, pavimento multicolore e top marrone
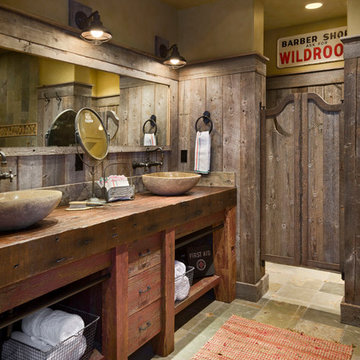
Roger Wade Studio
Immagine di una stanza da bagno stile rurale con lavabo a bacinella, ante lisce, top in legno, ante con finitura invecchiata e top marrone
Immagine di una stanza da bagno stile rurale con lavabo a bacinella, ante lisce, top in legno, ante con finitura invecchiata e top marrone
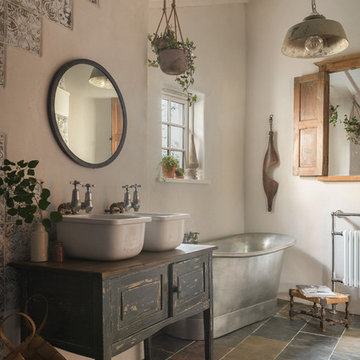
Unique Home Stays
Ispirazione per una stanza da bagno country con ante con bugna sagomata, ante con finitura invecchiata, vasca freestanding, pareti beige, lavabo a bacinella, top in legno, pavimento nero e top nero
Ispirazione per una stanza da bagno country con ante con bugna sagomata, ante con finitura invecchiata, vasca freestanding, pareti beige, lavabo a bacinella, top in legno, pavimento nero e top nero
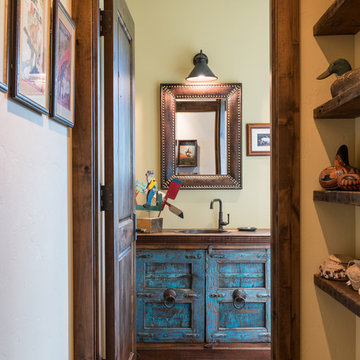
Ispirazione per un bagno di servizio american style con ante con finitura invecchiata, pavimento in legno massello medio, lavabo da incasso, top in legno e top marrone
Bagni con ante con finitura invecchiata e top in legno - Foto e idee per arredare
4

