Bagni con ante blu - Foto e idee per arredare
Filtra anche per:
Budget
Ordina per:Popolari oggi
161 - 180 di 1.154 foto
1 di 3
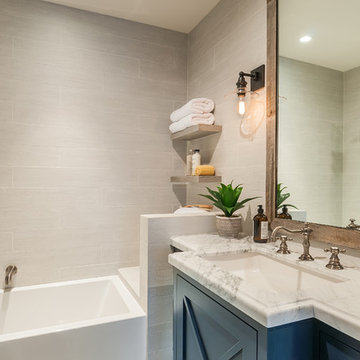
Immagine di una stanza da bagno padronale country di medie dimensioni con ante con riquadro incassato, ante blu, vasca ad alcova, vasca/doccia, piastrelle grigie, piastrelle in ceramica, pareti grigie, lavabo sottopiano, top in marmo, porta doccia a battente, top bianco, pavimento in pietra calcarea e pavimento grigio

Esempio di un piccolo bagno di servizio chic con ante lisce, ante blu, WC a due pezzi, pareti blu, pavimento in legno massello medio, lavabo sottopiano, pavimento marrone, mobile bagno freestanding e carta da parati
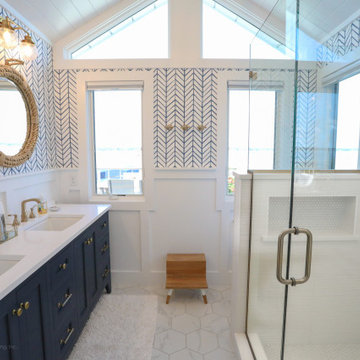
Custom Maple painted cabinetry by Hoosier House Furnishings in Hale Navy with a Soft Gray glaze. Hinkley Lighting Poppy vanity light in Heritage Brass. Delta Stryke® faucets in Champagne Bronze. Kohler Archer®undermount lavatories in white. Capital Lighting Wren pendant light with a hand-bent rattan basket. Feather wallpaper in Denim from Serena and Lily. Tile and shower doors by Halsey Tile.

This compact powder bath is gorgeous but hard to photograph. Not shown is fabulous Walker Zanger white marble floor tile with dark navy and light blue accents. (Same material can be seen on backsplash wall of Butler's Pantry in kitchen photo) Quartzite countertop is same as kitchen bar and niche buffet in dining room and has a 3" flat miter edge. Aged brass modern LED wall sconces are installed in mirror. Gray blue cork wallcovering has gold metal accents for added shimmer and modern flair.

In this master bath remodel, we removed the standard builder grade jetted tub and tub deck to allow for a more open concept. We provided a large single person soaking tub with new wainscot below the panoramic windows and removed the traditional window grills to allow for a clear line of sight to the outside. Roman blinds can be lowered for more privacy. A beautiful chrome and black drum chandelier is placed over the soaking tub and co-exists wonderfully with the other fixtures in the room. The combination of chrome and black on the fixtures adds a little glam to the simplified design.
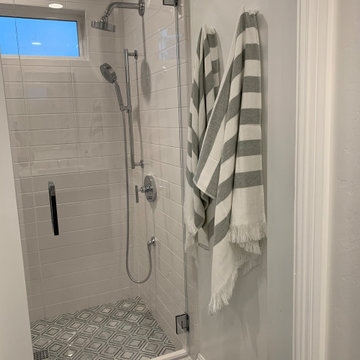
Idee per una piccola stanza da bagno con doccia design con ante in stile shaker, ante blu, WC monopezzo, piastrelle bianche, piastrelle diamantate, pareti bianche, pavimento in marmo, lavabo sottopiano, top in marmo, pavimento grigio, porta doccia a battente, top grigio, panca da doccia, due lavabi e mobile bagno freestanding

http://www.pickellbuilders.com. Photography by Linda Oyama Bryan. Blue Painted Brookhaven Raised Panel His/Hers Vanities with Tower and Make Up Area, cabinet framed mirrors, limestone floors and limestone countertops.

Ispirazione per una grande stanza da bagno padronale chic con ante con riquadro incassato, ante blu, vasca freestanding, doccia alcova, WC monopezzo, pistrelle in bianco e nero, piastrelle di marmo, pareti multicolore, parquet chiaro, lavabo sottopiano, top in granito, pavimento multicolore, porta doccia a battente, toilette, un lavabo, mobile bagno incassato, soffitto a volta e carta da parati
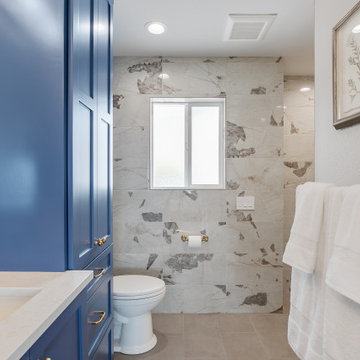
This large format Savior tile from Marazzi extends from the shower to connect the spaces and create a cohesive feature wall.
Idee per una stanza da bagno padronale tradizionale di medie dimensioni con ante in stile shaker, ante blu, doccia a filo pavimento, WC monopezzo, piastrelle grigie, piastrelle in gres porcellanato, pareti grigie, pavimento in gres porcellanato, lavabo sottopiano, top in quarzo composito, pavimento grigio, doccia aperta, top bianco, nicchia, due lavabi e mobile bagno incassato
Idee per una stanza da bagno padronale tradizionale di medie dimensioni con ante in stile shaker, ante blu, doccia a filo pavimento, WC monopezzo, piastrelle grigie, piastrelle in gres porcellanato, pareti grigie, pavimento in gres porcellanato, lavabo sottopiano, top in quarzo composito, pavimento grigio, doccia aperta, top bianco, nicchia, due lavabi e mobile bagno incassato
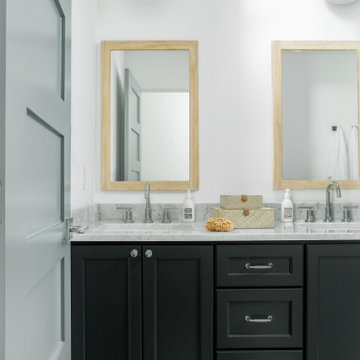
Just completed by TK Homes with interior design by Jessica Koltun, this gorgeous coastal contemporary home has been superbly rebuilt into a unique showcase of quality and style. The wide-open floor plan features high volume ceilings, light wood flooring, & an abundance of windows that flood the home with natural light.
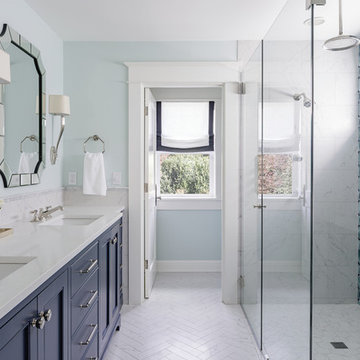
photography by Lincoln Barbour
Ispirazione per una grande stanza da bagno padronale tradizionale con ante con riquadro incassato, ante blu, doccia a filo pavimento, WC a due pezzi, piastrelle bianche, piastrelle in gres porcellanato, pareti blu, pavimento in gres porcellanato, lavabo sottopiano, top in quarzo composito, pavimento bianco e porta doccia a battente
Ispirazione per una grande stanza da bagno padronale tradizionale con ante con riquadro incassato, ante blu, doccia a filo pavimento, WC a due pezzi, piastrelle bianche, piastrelle in gres porcellanato, pareti blu, pavimento in gres porcellanato, lavabo sottopiano, top in quarzo composito, pavimento bianco e porta doccia a battente
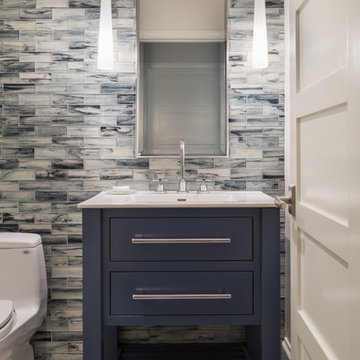
Photographed by Kyle Caldwell
Idee per una stanza da bagno con doccia design di medie dimensioni con consolle stile comò, ante blu, WC monopezzo, piastrelle in ceramica, top bianco, doccia a filo pavimento, piastrelle blu, pareti blu, pavimento in gres porcellanato, lavabo integrato, top in quarzo composito, pavimento grigio e porta doccia a battente
Idee per una stanza da bagno con doccia design di medie dimensioni con consolle stile comò, ante blu, WC monopezzo, piastrelle in ceramica, top bianco, doccia a filo pavimento, piastrelle blu, pareti blu, pavimento in gres porcellanato, lavabo integrato, top in quarzo composito, pavimento grigio e porta doccia a battente
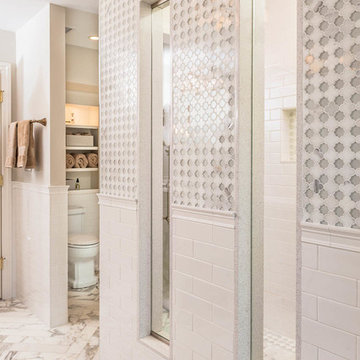
This home had a generous master suite prior to the renovation; however, it was located close to the rest of the bedrooms and baths on the floor. They desired their own separate oasis with more privacy and asked us to design and add a 2nd story addition over the existing 1st floor family room, that would include a master suite with a laundry/gift wrapping room.
We added a 2nd story addition without adding to the existing footprint of the home. The addition is entered through a private hallway with a separate spacious laundry room, complete with custom storage cabinetry, sink area, and countertops for folding or wrapping gifts. The bedroom is brimming with details such as custom built-in storage cabinetry with fine trim mouldings, window seats, and a fireplace with fine trim details. The master bathroom was designed with comfort in mind. A custom double vanity and linen tower with mirrored front, quartz countertops and champagne bronze plumbing and lighting fixtures make this room elegant. Water jet cut Calcatta marble tile and glass tile make this walk-in shower with glass window panels a true work of art. And to complete this addition we added a large walk-in closet with separate his and her areas, including built-in dresser storage, a window seat, and a storage island. The finished renovation is their private spa-like place to escape the busyness of life in style and comfort. These delightful homeowners are already talking phase two of renovations with us and we look forward to a longstanding relationship with them.

Foto di un piccolo bagno di servizio tradizionale con ante in stile shaker, ante blu, WC a due pezzi, piastrelle blu, piastrelle in gres porcellanato, pareti blu, pavimento in gres porcellanato, lavabo sottopiano, top in quarzite, pavimento bianco, top bianco, mobile bagno freestanding e boiserie

Luxurious powder room design with a vintage cabinet vanity. Chinoiserie wallpaper, and grasscloth wallpaper on the ceiling.
Foto di un bagno di servizio chic con lavabo sottopiano, top in marmo, pavimento marrone, top bianco, soffitto in carta da parati, carta da parati, ante blu, mobile bagno freestanding, ante lisce e pavimento in legno massello medio
Foto di un bagno di servizio chic con lavabo sottopiano, top in marmo, pavimento marrone, top bianco, soffitto in carta da parati, carta da parati, ante blu, mobile bagno freestanding, ante lisce e pavimento in legno massello medio
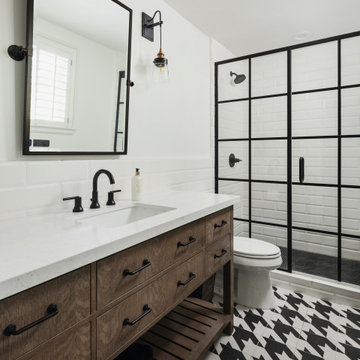
A full home remodel of this historic residence.
Idee per una piccola stanza da bagno per bambini con ante con bugna sagomata, ante blu, doccia aperta, WC monopezzo, piastrelle bianche, piastrelle in gres porcellanato, pareti grigie, pavimento con piastrelle in ceramica, lavabo sottopiano, top in quarzite, pavimento bianco, doccia aperta e top bianco
Idee per una piccola stanza da bagno per bambini con ante con bugna sagomata, ante blu, doccia aperta, WC monopezzo, piastrelle bianche, piastrelle in gres porcellanato, pareti grigie, pavimento con piastrelle in ceramica, lavabo sottopiano, top in quarzite, pavimento bianco, doccia aperta e top bianco
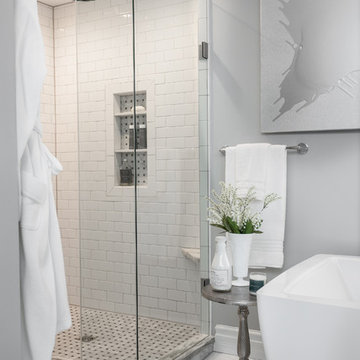
Karen Palmer Photography
Esempio di una stanza da bagno padronale tradizionale di medie dimensioni con consolle stile comò, ante blu, vasca freestanding, doccia ad angolo, WC a due pezzi, piastrelle bianche, piastrelle di marmo, pareti grigie, pavimento in marmo, lavabo sottopiano, top in marmo, pavimento bianco, porta doccia a battente e top bianco
Esempio di una stanza da bagno padronale tradizionale di medie dimensioni con consolle stile comò, ante blu, vasca freestanding, doccia ad angolo, WC a due pezzi, piastrelle bianche, piastrelle di marmo, pareti grigie, pavimento in marmo, lavabo sottopiano, top in marmo, pavimento bianco, porta doccia a battente e top bianco
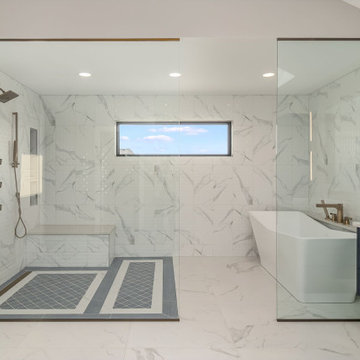
Ispirazione per un'ampia stanza da bagno padronale con ante blu, vasca freestanding, zona vasca/doccia separata, WC monopezzo, pareti grigie, pavimento in marmo, top in granito, pavimento multicolore, doccia aperta, top bianco, panca da doccia, due lavabi e mobile bagno sospeso
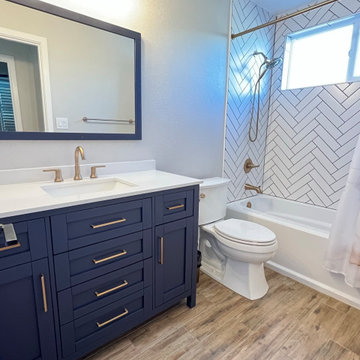
Guest bathroom remodel with custom tub surround
Esempio di una stanza da bagno moderna con ante in stile shaker, ante blu, vasca ad alcova, WC a due pezzi, piastrelle bianche, piastrelle in ceramica, pareti grigie, pavimento in gres porcellanato, lavabo sottopiano, pavimento marrone, top bianco, un lavabo e mobile bagno freestanding
Esempio di una stanza da bagno moderna con ante in stile shaker, ante blu, vasca ad alcova, WC a due pezzi, piastrelle bianche, piastrelle in ceramica, pareti grigie, pavimento in gres porcellanato, lavabo sottopiano, pavimento marrone, top bianco, un lavabo e mobile bagno freestanding
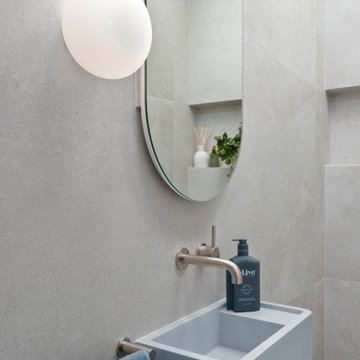
Our newly created powder room features a pale blue sink with oval recessed shaving cabinet with power points so it can be utilised as another bathroom if required. A new Velux solar opening skylight has been installed for ventilation and light. Nothing has been missed with strip lighting in the niche and hand blown glass wall sconce's on a sensor along with underfloor heating.
Bagni con ante blu - Foto e idee per arredare
9

