Bagni con ante blu - Foto e idee per arredare
Filtra anche per:
Budget
Ordina per:Popolari oggi
81 - 100 di 1.154 foto
1 di 3
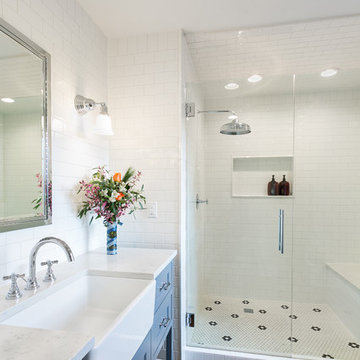
We designed this bathroom with its farm sink and blue shaker cabinetry and valance toe to carry the theme and color scheme of the kitchen that we designed for this family at the same time. Matching the flooring throughout the house was also a way to create a nice flow from one end to the other.
Located on the main floor and down the hall from the media/family room, the design of this bathroom delighted the active family of five (including three teenagers!).
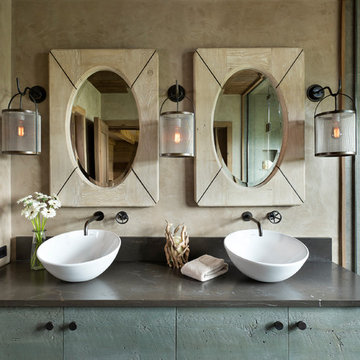
Photography - LongViews Studios
Foto di una stanza da bagno padronale stile rurale di medie dimensioni con ante lisce, ante blu, piastrelle grigie, pareti beige, lavabo a bacinella, top in granito, porta doccia a battente, top grigio e doccia alcova
Foto di una stanza da bagno padronale stile rurale di medie dimensioni con ante lisce, ante blu, piastrelle grigie, pareti beige, lavabo a bacinella, top in granito, porta doccia a battente, top grigio e doccia alcova
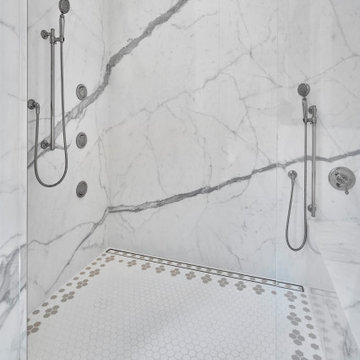
© Lassiter Photography | ReVisionCharlotte.com
Foto di una grande stanza da bagno padronale tradizionale con ante a filo, ante blu, vasca con piedi a zampa di leone, doccia a filo pavimento, WC a due pezzi, piastrelle bianche, lastra di pietra, pareti multicolore, pavimento con piastrelle a mosaico, lavabo sottopiano, top in quarzo composito, pavimento multicolore, porta doccia a battente, top bianco, panca da doccia, due lavabi, mobile bagno incassato e carta da parati
Foto di una grande stanza da bagno padronale tradizionale con ante a filo, ante blu, vasca con piedi a zampa di leone, doccia a filo pavimento, WC a due pezzi, piastrelle bianche, lastra di pietra, pareti multicolore, pavimento con piastrelle a mosaico, lavabo sottopiano, top in quarzo composito, pavimento multicolore, porta doccia a battente, top bianco, panca da doccia, due lavabi, mobile bagno incassato e carta da parati
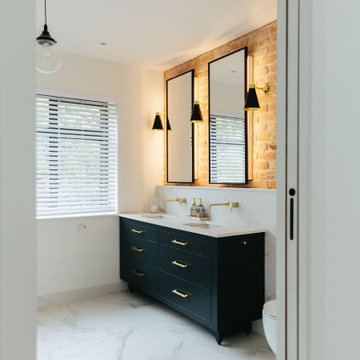
This classic and cosy bathroom was a continuation of the luxury vibes from the rest of this client's home.
We suggested bringing the mirrors away from the walls slightly and adding LED lights around them to create a beautiful warm glow. Black and gold angled wall lights add additional task lighting which is essential in bathrooms for your daily preening! And the brick feature wall provides texture and warmth amongst vast expanses of marble.

Ispirazione per una stanza da bagno padronale country con ante a filo, ante blu, zona vasca/doccia separata, WC monopezzo, pavimento in legno massello medio, lavabo a bacinella, top in legno, porta doccia a battente, due lavabi, mobile bagno freestanding e carta da parati
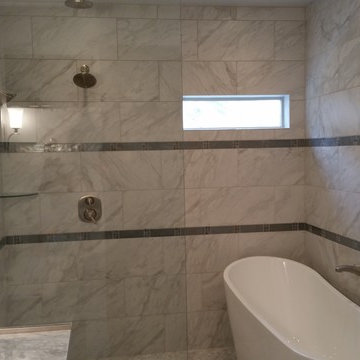
November 14' Master Bath Remodel - Executed by Fine Design Construction
Immagine di un'ampia stanza da bagno padronale design con lavabo rettangolare, ante in stile shaker, ante blu, top in marmo, vasca freestanding, vasca/doccia, WC monopezzo, piastrelle bianche, piastrelle a mosaico, pareti blu e pavimento in marmo
Immagine di un'ampia stanza da bagno padronale design con lavabo rettangolare, ante in stile shaker, ante blu, top in marmo, vasca freestanding, vasca/doccia, WC monopezzo, piastrelle bianche, piastrelle a mosaico, pareti blu e pavimento in marmo
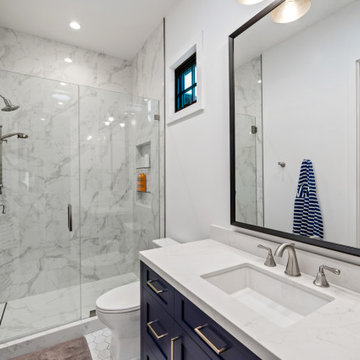
Our clients wanted the ultimate modern farmhouse custom dream home. They found property in the Santa Rosa Valley with an existing house on 3 ½ acres. They could envision a new home with a pool, a barn, and a place to raise horses. JRP and the clients went all in, sparing no expense. Thus, the old house was demolished and the couple’s dream home began to come to fruition.
The result is a simple, contemporary layout with ample light thanks to the open floor plan. When it comes to a modern farmhouse aesthetic, it’s all about neutral hues, wood accents, and furniture with clean lines. Every room is thoughtfully crafted with its own personality. Yet still reflects a bit of that farmhouse charm.
Their considerable-sized kitchen is a union of rustic warmth and industrial simplicity. The all-white shaker cabinetry and subway backsplash light up the room. All white everything complimented by warm wood flooring and matte black fixtures. The stunning custom Raw Urth reclaimed steel hood is also a star focal point in this gorgeous space. Not to mention the wet bar area with its unique open shelves above not one, but two integrated wine chillers. It’s also thoughtfully positioned next to the large pantry with a farmhouse style staple: a sliding barn door.
The master bathroom is relaxation at its finest. Monochromatic colors and a pop of pattern on the floor lend a fashionable look to this private retreat. Matte black finishes stand out against a stark white backsplash, complement charcoal veins in the marble looking countertop, and is cohesive with the entire look. The matte black shower units really add a dramatic finish to this luxurious large walk-in shower.
Photographer: Andrew - OpenHouse VC

The brief was for an alluring and glamorous looking interior
A bathroom which could allow the homeowner couple to use at the same time.
Mirrors were important to them, and they also asked for a full-length mirror to be incorporated somewhere in the space.
The previous bathroom lacked storage, so I designed wall to wall drawers below the vanity and higher up cabinetry accessed on the sides this meant they could still have glamourous looking mirrors without loosing wall storage.
The clients wanted double basins and for the showers to face each other. They also liked the idea of a rain head so a large flush mounted rainhead was designed within the shower area. There are two separate access doors which lead into the shower so they can access their own side of the shower. The shower waste has been replaced with a double drain with a singular tiled cover – located to suite the plumbing requirements of the existing concrete floor. The clients liked the warmth of the remaining existing timber floor, so this remained but was refinished.
The shower floor and benchtops have been made out the same large sheet porcelain to keep creating a continuous look to the space.
Extra thought was put towards the specification of the asymmetrical basins and side placement of the mixer taps to ensure more usable space was available whilst using the basin.
The dark navy-stained wire brushed timber veneer cabinetry, dark metal looking tiles, stone walls and timber floor ensure textural layers are achieved.
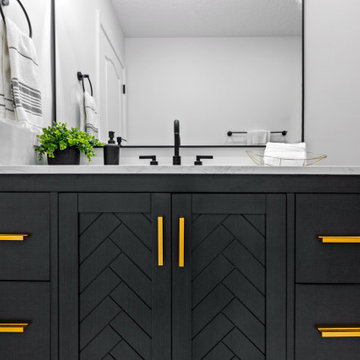
Ispirazione per una stanza da bagno contemporanea di medie dimensioni con ante a persiana, ante blu, doccia a filo pavimento, WC monopezzo, piastrelle bianche, piastrelle in gres porcellanato, pareti bianche, pavimento in gres porcellanato, lavabo sottopiano, top in quarzo composito, pavimento multicolore, porta doccia a battente, top multicolore, nicchia, un lavabo e mobile bagno incassato
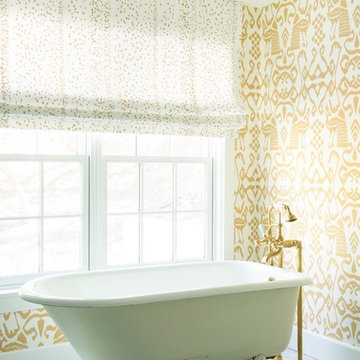
JANE BEILES
Immagine di una grande stanza da bagno padronale chic con consolle stile comò, ante blu, vasca con piedi a zampa di leone, doccia ad angolo, piastrelle bianche, piastrelle in pietra, pavimento in marmo, lavabo sottopiano, top in marmo, pareti multicolore e pavimento grigio
Immagine di una grande stanza da bagno padronale chic con consolle stile comò, ante blu, vasca con piedi a zampa di leone, doccia ad angolo, piastrelle bianche, piastrelle in pietra, pavimento in marmo, lavabo sottopiano, top in marmo, pareti multicolore e pavimento grigio
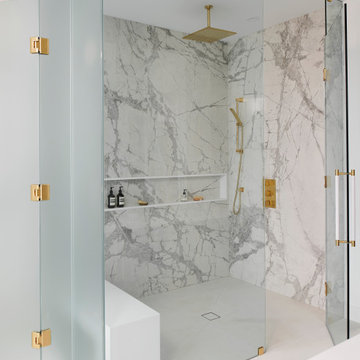
Ispirazione per una stanza da bagno padronale minimal di medie dimensioni con ante lisce, ante blu, vasca freestanding, doccia a filo pavimento, WC sospeso, piastrelle grigie, lastra di pietra, pareti bianche, pavimento in gres porcellanato, lavabo sottopiano, top in quarzo composito, pavimento nero, porta doccia a battente, top bianco, nicchia, due lavabi e mobile bagno sospeso

This 6,600-square-foot home in Edina’s Highland neighborhood was built for a family with young children — and an eye to the future. There’s a 16-foot-tall basketball sport court (painted in Edina High School’s colors, of course). “Many high-end homes now have customized sport courts — everything from golf simulators to batting cages,” said Dan Schaefer, owner of Landmark Build Co.
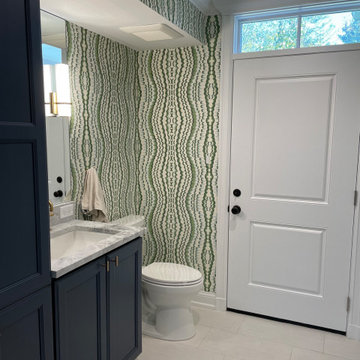
We added a pool house to provide a shady space adjacent to the pool and stone terrace. For cool nights there is a 5ft wide wood burning fireplace and flush mounted infrared heaters. For warm days, there's an outdoor kitchen with refrigerated beverage drawers and an ice maker. The trim and brick details compliment the original Georgian architecture. We chose the classic cast stone fireplace surround to also complement the traditional architecture.
We also added a mud rm with laundry and pool bath behind the new pool house.
Photos by Chris Marshall
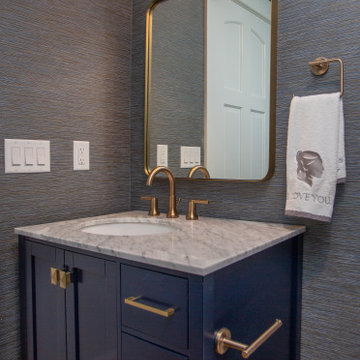
Esempio di un piccolo bagno di servizio contemporaneo con ante con riquadro incassato, ante blu, pareti blu, lavabo sottopiano, top in marmo, mobile bagno freestanding e carta da parati
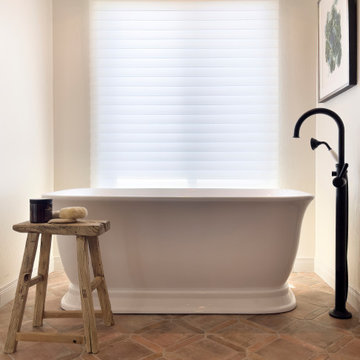
Primary Bathroom Remodel
Idee per una grande stanza da bagno padronale mediterranea con ante in stile shaker, ante blu, vasca freestanding, doccia alcova, WC monopezzo, piastrelle bianche, piastrelle in gres porcellanato, pareti bianche, pavimento in gres porcellanato, lavabo sottopiano, top in quarzo composito, pavimento multicolore, porta doccia a battente, top bianco, nicchia, due lavabi, mobile bagno incassato e travi a vista
Idee per una grande stanza da bagno padronale mediterranea con ante in stile shaker, ante blu, vasca freestanding, doccia alcova, WC monopezzo, piastrelle bianche, piastrelle in gres porcellanato, pareti bianche, pavimento in gres porcellanato, lavabo sottopiano, top in quarzo composito, pavimento multicolore, porta doccia a battente, top bianco, nicchia, due lavabi, mobile bagno incassato e travi a vista
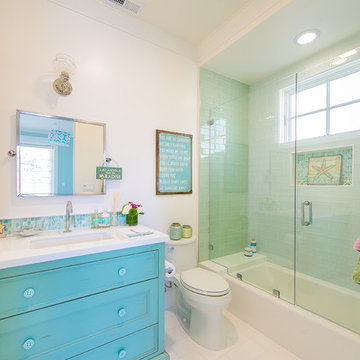
This bathroom appears extra roomy thanks to the glass shower doors. We partnered with Jennifer Allison Design on this project. Her design firm contacted us to paint the entire house - inside and out. Images are used with permission. You can contact her at (310) 488-0331 for more information.
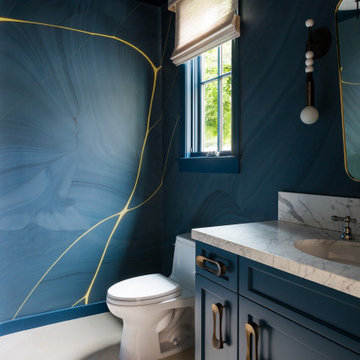
Esempio di un bagno di servizio design di medie dimensioni con ante blu, top bianco, carta da parati, ante in stile shaker, WC a due pezzi, pareti blu, lavabo sottopiano, pavimento beige e mobile bagno freestanding
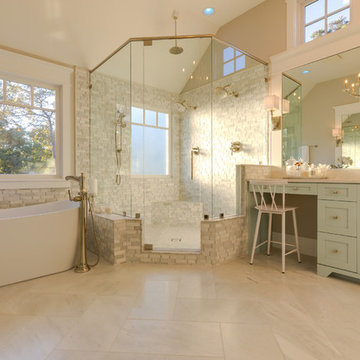
Immagine di una grande stanza da bagno padronale moderna con ante in stile shaker, ante blu, vasca da incasso, doccia alcova, WC a due pezzi, piastrelle bianche, piastrelle in gres porcellanato, pareti grigie, pavimento in marmo, lavabo sottopiano, top in quarzo composito, pavimento bianco, porta doccia scorrevole e top bianco
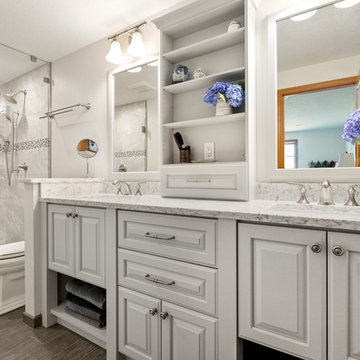
Our client wanted a cost effective but elegant/beautiful master bedroom and bathroom. We fulfilled their needs by adding a crisp looking quartz countertop, porcelain tile floor, a curbless shower with a back linear drain including duel shower heads and beautiful custom cabinets painted in Pearl .
Amy Dill Photography
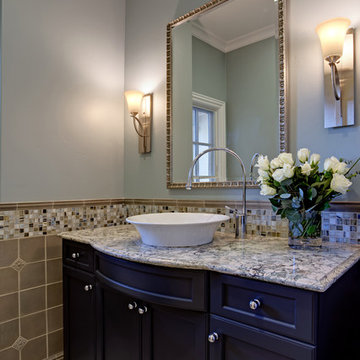
Interior Design by Juliana Linssen
Photographed by Mitchell Shenker
Ispirazione per un bagno di servizio tradizionale di medie dimensioni con lavabo a bacinella, ante con riquadro incassato, ante blu, top in quarzo composito, WC monopezzo, piastrelle in ceramica, pavimento in gres porcellanato e piastrelle grigie
Ispirazione per un bagno di servizio tradizionale di medie dimensioni con lavabo a bacinella, ante con riquadro incassato, ante blu, top in quarzo composito, WC monopezzo, piastrelle in ceramica, pavimento in gres porcellanato e piastrelle grigie
Bagni con ante blu - Foto e idee per arredare
5

