Bagni con ante blu e lavabo a bacinella - Foto e idee per arredare
Filtra anche per:
Budget
Ordina per:Popolari oggi
161 - 180 di 1.401 foto
1 di 3

This sweet Powder Room was created to make visitors smile upon entry. The blue cabinet is complimented by a light quartz counter, vessel sink, a painted wood oval mirror and simple light fixture. The transitional floral pattern is a greige background with white pattern is a fun punch of dynamic-ness to this small space.
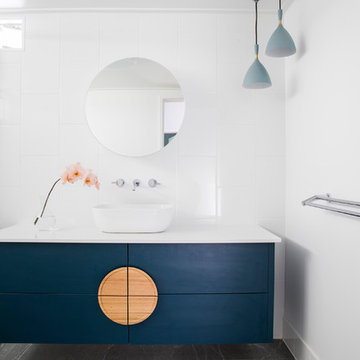
The navy blue vanity is a gorgeous statement in this contemporary bathroom. The navy blue finish was accented with a round timber handle. A round mirror was used to play up the circular elements in the room, and pale blue pendants draw the eye to the area.
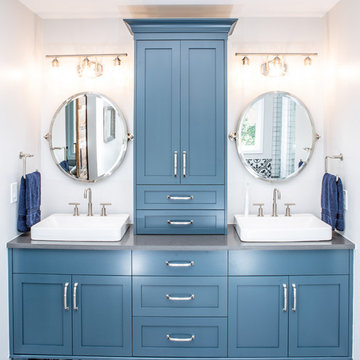
This project is an incredible transformation and the perfect example of successful style mixing! This client, and now a good friend of TVL (as they all become), is a wonderfully eclectic and adventurous one with immense interest in texture play, pops of color, and unique applications. Our scope in this home included a full kitchen renovation, main level powder room renovation, and a master bathroom overhaul. Taking just over a year to complete from the first design phases to final photos, this project was so insanely fun and packs an amazing amount of fun details and lively surprises. The original kitchen was large and fairly functional. However, the cabinetry was dated, the lighting was inefficient and frankly ugly, and the space was lacking personality in general. Our client desired maximized storage and a more personalized aesthetic. The existing cabinets were short and left the nice height of the space under-utilized. We integrated new gray shaker cabinets from Waypoint Living Spaces and ran them to the ceiling to really exaggerate the height of the space and to maximize usable storage as much as possible. The upper cabinets are glass and lit from within, offering display space or functional storage as the client needs. The central feature of this space is the large cobalt blue range from Viking as well as the custom made reclaimed wood range hood floating above. The backsplash along this entire wall is vertical slab of marble look quartz from Pental Surfaces. This matches the expanse of the same countertop that wraps the room. Flanking the range, we installed cobalt blue lantern penny tile from Merola Tile for a playful texture that adds visual interest and class to the entire room. We upgraded the lighting in the ceiling, under the cabinets, and within cabinets--we also installed accent sconces over each window on the sink wall to create cozy and functional illumination. The deep, textured front Whitehaven apron sink is a dramatic nod to the farmhouse aesthetic from KOHLER, and it's paired with the bold and industrial inspired Tournant faucet, also from Kohler. We finalized this space with other gorgeous appliances, a super sexy dining table and chair set from Room & Board, the Paxton dining light from Pottery Barn and a small bar area and pantry on the far end of the space. In the small powder room on the main level, we converted a drab builder-grade space into a super cute, rustic-inspired washroom. We utilized the Bonner vanity from Signature Hardware and paired this with the cute Ashfield faucet from Pfister. The most unique statements in this room include the water-drop light over the vanity from Shades Of Light, the copper-look porcelain floor tile from Pental Surfaces and the gorgeous Cashmere colored Tresham toilet from Kohler. Up in the master bathroom, elegance abounds. Using the same footprint, we upgraded everything in this space to reflect the client's desire for a more bright, patterned and pretty space. Starting at the entry, we installed a custom reclaimed plank barn door with bold large format hardware from Rustica Hardware. In the bathroom, the custom slate blue vanity from Tharp Cabinet Company is an eye catching statement piece. This is paired with gorgeous hardware from Amerock, vessel sinks from Kohler, and Purist faucets also from Kohler. We replaced the old built-in bathtub with a new freestanding soaker from Signature Hardware. The floor tile is a bold, graphic porcelain tile with a classic color scheme. The shower was upgraded with new tile and fixtures throughout: new clear glass, gorgeous distressed subway tile from the Castle line from TileBar, and a sophisticated shower panel from Vigo. We finalized the space with a small crystal chandelier and soft gray paint. This project is a stunning conversion and we are so thrilled that our client can enjoy these personalized spaces for years to come. Special thanks to the amazing Ian Burks of Burks Wurks Construction for bringing this to life!
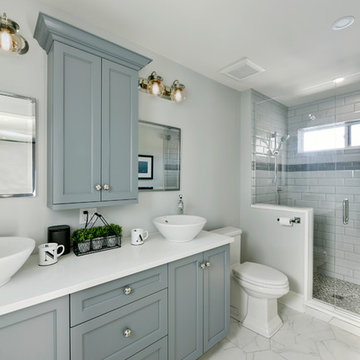
Idee per una stanza da bagno padronale tradizionale di medie dimensioni con ante blu, doccia alcova, WC monopezzo, piastrelle bianche, piastrelle diamantate, lavabo a bacinella, pavimento bianco, porta doccia a battente, ante con riquadro incassato e pareti grigie
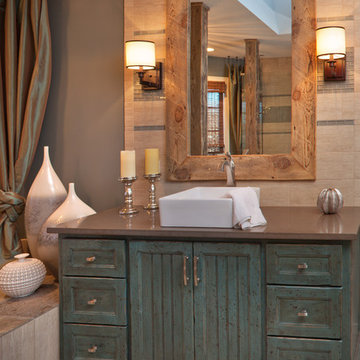
Dan Rockafello
Idee per una stanza da bagno padronale rustica di medie dimensioni con lavabo a bacinella, ante blu, piastrelle beige, pavimento beige, pavimento in gres porcellanato, ante in stile shaker, vasca da incasso, doccia alcova, pareti beige e porta doccia a battente
Idee per una stanza da bagno padronale rustica di medie dimensioni con lavabo a bacinella, ante blu, piastrelle beige, pavimento beige, pavimento in gres porcellanato, ante in stile shaker, vasca da incasso, doccia alcova, pareti beige e porta doccia a battente
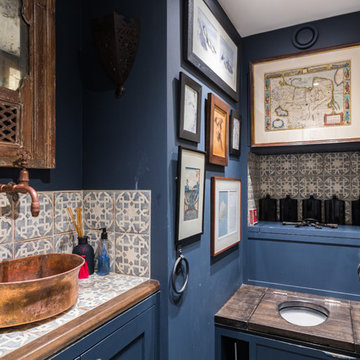
Elina Pasok
Esempio di un piccolo bagno di servizio mediterraneo con piastrelle multicolore, ante blu, pareti blu, lavabo a bacinella, top piastrellato, WC monopezzo e top multicolore
Esempio di un piccolo bagno di servizio mediterraneo con piastrelle multicolore, ante blu, pareti blu, lavabo a bacinella, top piastrellato, WC monopezzo e top multicolore
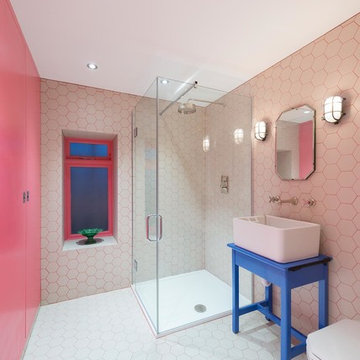
MLR PHOTO
Immagine di una stanza da bagno con doccia contemporanea con lavabo a bacinella, ante blu, doccia ad angolo, piastrelle bianche e pareti rosa
Immagine di una stanza da bagno con doccia contemporanea con lavabo a bacinella, ante blu, doccia ad angolo, piastrelle bianche e pareti rosa

Foto di una stanza da bagno chic con ante lisce, ante blu, doccia ad angolo, piastrelle blu, pareti beige, lavabo a bacinella, pavimento beige, porta doccia scorrevole, top bianco, due lavabi e mobile bagno freestanding

Francesca Venini
Idee per una stanza da bagno con doccia scandinava con ante lisce, ante blu, doccia alcova, WC sospeso, piastrelle bianche, piastrelle diamantate, pareti blu, lavabo a bacinella, top in legno, pavimento multicolore, porta doccia scorrevole e top marrone
Idee per una stanza da bagno con doccia scandinava con ante lisce, ante blu, doccia alcova, WC sospeso, piastrelle bianche, piastrelle diamantate, pareti blu, lavabo a bacinella, top in legno, pavimento multicolore, porta doccia scorrevole e top marrone
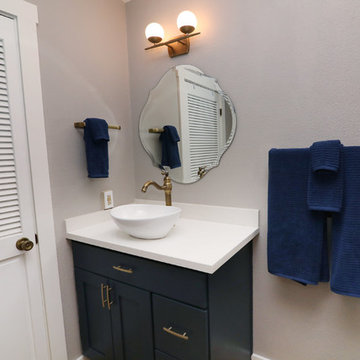
Foto di un piccolo bagno di servizio moderno con ante lisce, ante blu, WC a due pezzi, piastrelle bianche, piastrelle in ceramica, pareti grigie, pavimento in legno massello medio, lavabo a bacinella, top in quarzo composito e top bianco
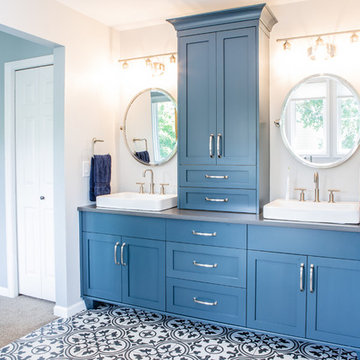
TVL Creative: " Up in the master bathroom, elegance abounds. Using the same footprint, we upgraded everything in this space to reflect the client's desire for a more bright, patterned and pretty space. Starting at the entry, we installed a custom reclaimed plank barn door with bold large format hardware from Rustica Hardware. In the bathroom, the custom slate blue vanity from Tharp Cabinet Company is an eye catching statement piece. This is paired with gorgeous hardware from Amerock, vessel sinks from Kohler, and Purist faucets also from Kohler."
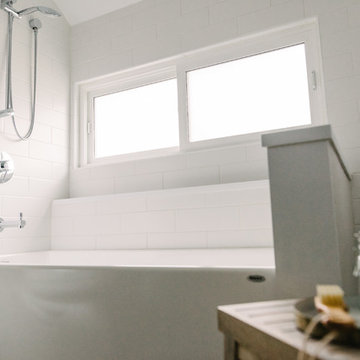
This bathroom was carefully thought-out for great function and design for 2 young girls. We completely gutted the bathroom and made something that they both could grow in to. Using soft blue concrete Moroccan tiles on the floor and contrasted it with a dark blue vanity against a white palette creates a soft feminine aesthetic. The white finishes with chrome fixtures keep this design timeless.
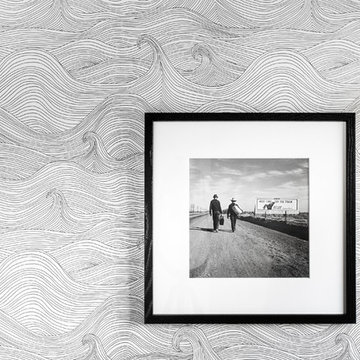
This client wanted a fresh start, taking only minimal items from her old house when she moved. We gave the kitchen and half bath a facelift, and then decorated the rest of the house with all new furniture and decor, while incorporating her unique and funky art and family pieces. The result is a house filled with fun and unexpected surprises, one of our favorites to date!
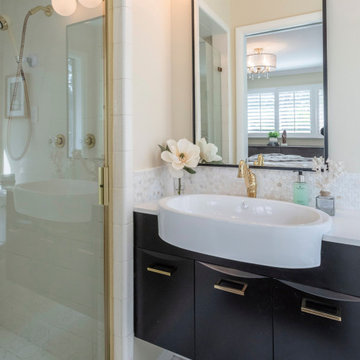
Ispirazione per una piccola stanza da bagno classica con ante lisce, ante blu, doccia alcova, piastrelle in ceramica, pavimento con piastrelle in ceramica, lavabo a bacinella, un lavabo e mobile bagno sospeso

Susan Brenner
Ispirazione per una stanza da bagno con doccia country di medie dimensioni con ante lisce, ante blu, doccia alcova, WC a due pezzi, pareti grigie, pavimento con piastrelle in ceramica, lavabo a bacinella, top in legno, pavimento bianco, porta doccia scorrevole, top marrone, piastrelle bianche e piastrelle diamantate
Ispirazione per una stanza da bagno con doccia country di medie dimensioni con ante lisce, ante blu, doccia alcova, WC a due pezzi, pareti grigie, pavimento con piastrelle in ceramica, lavabo a bacinella, top in legno, pavimento bianco, porta doccia scorrevole, top marrone, piastrelle bianche e piastrelle diamantate

Guest bathroom, 3 x 12 beveled subway tile, basket weave tile accent. Quartz shower niche shelves and frame.
Idee per una piccola stanza da bagno con doccia chic con ante in stile shaker, vasca ad angolo, vasca/doccia, WC monopezzo, pareti grigie, pavimento in gres porcellanato, top in quarzo composito, pavimento grigio, porta doccia scorrevole, ante blu, piastrelle blu, lastra di vetro e lavabo a bacinella
Idee per una piccola stanza da bagno con doccia chic con ante in stile shaker, vasca ad angolo, vasca/doccia, WC monopezzo, pareti grigie, pavimento in gres porcellanato, top in quarzo composito, pavimento grigio, porta doccia scorrevole, ante blu, piastrelle blu, lastra di vetro e lavabo a bacinella

Le projet :
Un appartement classique à remettre au goût du jour et dont les espaces sont à restructurer afin de bénéficier d’un maximum de rangements fonctionnels ainsi que d’une vraie salle de bains avec baignoire et douche.
Notre solution :
Les espaces de cet appartement sont totalement repensés afin de créer une belle entrée avec de nombreux rangements. La cuisine autrefois fermée est ouverte sur le salon et va permettre une circulation fluide de l’entrée vers le salon. Une cloison aux formes arrondies est créée : elle a d’un côté une bibliothèque tout en courbes faisant suite au meuble d’entrée alors que côté cuisine, on découvre une jolie banquette sur mesure avec des coussins jaunes graphiques permettant de déjeuner à deux.
On peut accéder ou cacher la vue sur la cuisine depuis le couloir de l’entrée, grâce à une porte à galandage dissimulée dans la nouvelle cloison.
Le séjour, dont les cloisons séparatives ont été supprimé a été entièrement repris du sol au plafond. Un très beau papier peint avec un paysage asiatique donne de la profondeur à la pièce tandis qu’un grand ensemble menuisé vert a été posé le long du mur de droite.
Ce meuble comprend une première partie avec un dressing pour les amis de passage puis un espace fermé avec des portes montées sur rails qui dissimulent ou dévoilent la TV sans être gêné par des portes battantes. Enfin, le reste du meuble est composé d’une partie basse fermée avec des rangements et en partie haute d’étagères pour la bibliothèque.
On accède à l’espace nuit par une nouvelle porte coulissante donnant sur un couloir avec de part et d’autre des dressings sur mesure couleur gris clair.
La salle de bains qui était minuscule auparavant, a été totalement repensée afin de pouvoir y intégrer une grande baignoire, une grande douche et un meuble vasque.
Une verrière placée au dessus de la baignoire permet de bénéficier de la lumière naturelle en second jour, depuis la chambre attenante.
La chambre de bonne dimension joue la simplicité avec un grand lit et un espace bureau très agréable.
Le style :
Bien que placé au coeur de la Capitale, le propriétaire souhaitait le transformer en un lieu apaisant loin de l’agitation citadine. Jouant sur la palette des camaïeux de verts et des matériaux naturels pour les carrelages, cet appartement est devenu un véritable espace de bien être pour ses habitants.
La cuisine laquée blanche est dynamisée par des carreaux ciments au sol hexagonaux graphiques et verts ainsi qu’une crédence aux zelliges d’un jaune très peps. On retrouve le vert sur le grand ensemble menuisé du séjour choisi depuis les teintes du papier peint panoramique représentant un paysage asiatique et tropical.
Le vert est toujours en vedette dans la salle de bains recouverte de zelliges en deux nuances de teintes. Le meuble vasque ainsi que le sol et la tablier de baignoire sont en teck afin de garder un esprit naturel et chaleureux.
Le laiton est présent par petites touches sur l’ensemble de l’appartement : poignées de meubles, table bistrot, luminaires… Un canapé cosy blanc avec des petites tables vertes mobiles et un tapis graphique reprenant un motif floral composent l’espace salon tandis qu’une table à allonges laquée blanche avec des chaises design transparentes meublent l’espace repas pour recevoir famille et amis, en toute simplicité.
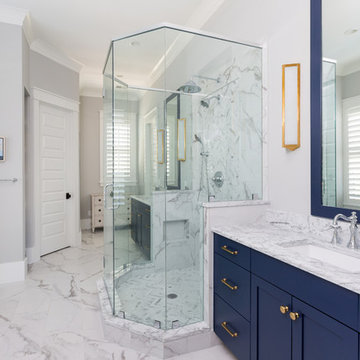
Immagine di una stanza da bagno padronale costiera di medie dimensioni con consolle stile comò, ante blu, vasca freestanding, doccia alcova, WC a due pezzi, piastrelle bianche, piastrelle di marmo, pareti grigie, pavimento in marmo, lavabo a bacinella, top in marmo, pavimento bianco, porta doccia a battente e top bianco
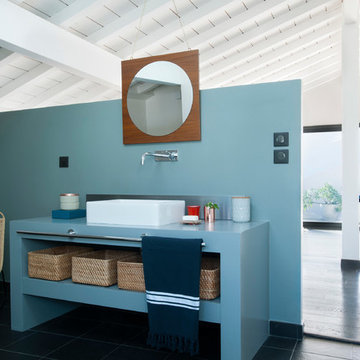
Photo Patrick Sordoillet
Idee per una stanza da bagno stile marino con nessun'anta, ante blu, pareti blu, lavabo a bacinella, pavimento nero e top blu
Idee per una stanza da bagno stile marino con nessun'anta, ante blu, pareti blu, lavabo a bacinella, pavimento nero e top blu
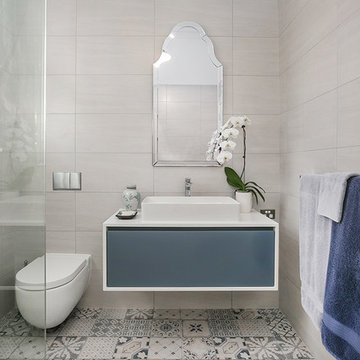
Designed by Teresa Kleeman (Embracing Space)
Built by Pepper Constructions
Photo Credit: Estate Imagery - Jonathan Bermann
This project won Best Small Bathroom & Bathroom Designer of the Year 2016 at the Kitchen,Bathroom Designer Awards 2016.
Bagni con ante blu e lavabo a bacinella - Foto e idee per arredare
9

