Bagni con ante bianche e top in onice - Foto e idee per arredare
Filtra anche per:
Budget
Ordina per:Popolari oggi
21 - 40 di 618 foto
1 di 3
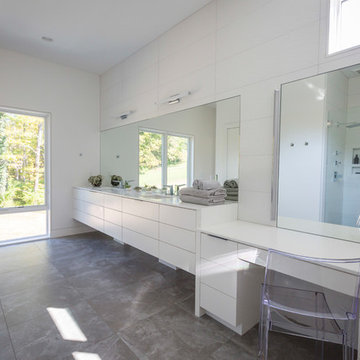
Photography by Ross Van Pelt
Idee per una grande stanza da bagno padronale design con ante lisce, ante bianche, vasca da incasso, doccia alcova, WC monopezzo, piastrelle bianche, piastrelle in gres porcellanato, pareti bianche, pavimento in ardesia, lavabo integrato, top in onice, pavimento grigio, porta doccia a battente e top bianco
Idee per una grande stanza da bagno padronale design con ante lisce, ante bianche, vasca da incasso, doccia alcova, WC monopezzo, piastrelle bianche, piastrelle in gres porcellanato, pareti bianche, pavimento in ardesia, lavabo integrato, top in onice, pavimento grigio, porta doccia a battente e top bianco
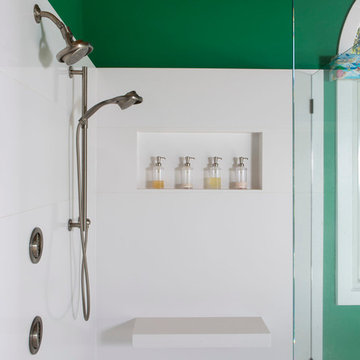
Jim Schmid Photography
Immagine di una grande stanza da bagno padronale costiera con ante a filo, ante bianche, vasca freestanding, doccia ad angolo, lastra di pietra, pareti verdi, parquet chiaro, lavabo sottopiano e top in onice
Immagine di una grande stanza da bagno padronale costiera con ante a filo, ante bianche, vasca freestanding, doccia ad angolo, lastra di pietra, pareti verdi, parquet chiaro, lavabo sottopiano e top in onice
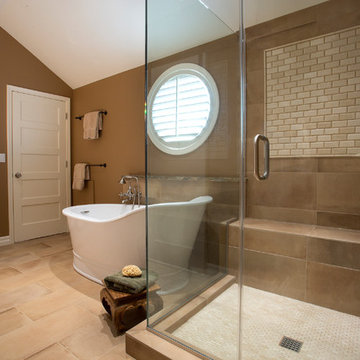
Fabienne Photography
Ispirazione per una stanza da bagno padronale tradizionale di medie dimensioni con ante in stile shaker, ante bianche, vasca freestanding, doccia ad angolo, WC a due pezzi, piastrelle marroni, piastrelle in ceramica, pareti marroni, pavimento in travertino, lavabo sottopiano, top in onice, pavimento beige e porta doccia a battente
Ispirazione per una stanza da bagno padronale tradizionale di medie dimensioni con ante in stile shaker, ante bianche, vasca freestanding, doccia ad angolo, WC a due pezzi, piastrelle marroni, piastrelle in ceramica, pareti marroni, pavimento in travertino, lavabo sottopiano, top in onice, pavimento beige e porta doccia a battente
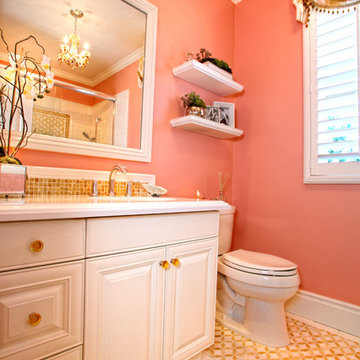
Yellow and White Bathroom
Idee per una stanza da bagno per bambini tradizionale di medie dimensioni con lavabo sottopiano, ante con bugna sagomata, ante bianche, top in onice, vasca da incasso, vasca/doccia, WC a due pezzi, piastrelle bianche, piastrelle a mosaico, pareti gialle e pavimento in marmo
Idee per una stanza da bagno per bambini tradizionale di medie dimensioni con lavabo sottopiano, ante con bugna sagomata, ante bianche, top in onice, vasca da incasso, vasca/doccia, WC a due pezzi, piastrelle bianche, piastrelle a mosaico, pareti gialle e pavimento in marmo
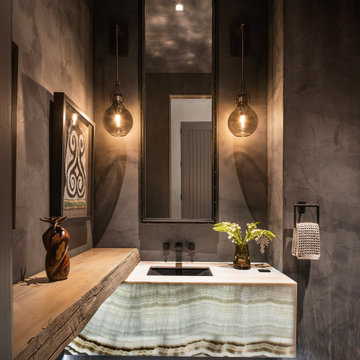
Esempio di un piccolo bagno di servizio country con ante bianche, pareti grigie, pavimento con piastrelle in ceramica, lavabo sottopiano, pavimento nero, mobile bagno sospeso e top in onice
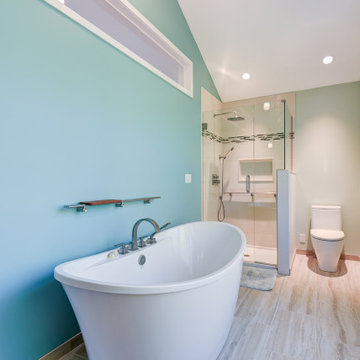
This Scandinavian bathroom design focuses on clean, simple lines, minimalism, and functionality without sacrificing beauty, creating bright, airy spaces. The uncluttered nature and brightness evoke a sense of calm. We love the beautiful Marvin windows that allow natural light in and the stunning transom window that shares the natural bathroom light with the bedroom.
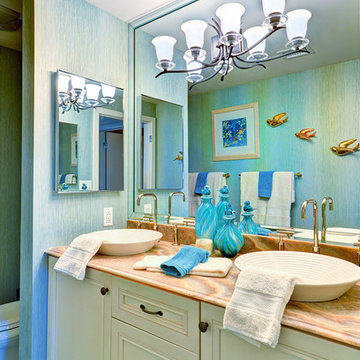
Mike Irby Photography
Idee per una stanza da bagno padronale stile marino di medie dimensioni con lavabo a bacinella, ante con riquadro incassato, ante bianche, top in onice, doccia alcova, piastrelle beige, pareti blu e pavimento con piastrelle a mosaico
Idee per una stanza da bagno padronale stile marino di medie dimensioni con lavabo a bacinella, ante con riquadro incassato, ante bianche, top in onice, doccia alcova, piastrelle beige, pareti blu e pavimento con piastrelle a mosaico
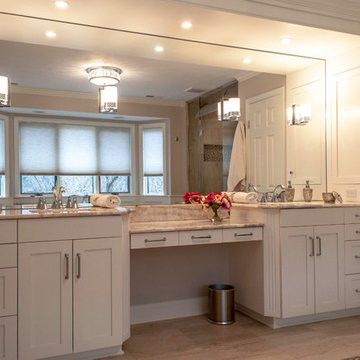
His and her vanity with onyx counters. Freestanding soaking tub with nearby steam shower. Heated floors. Brushed nickel fixtures.
Immagine di una stanza da bagno padronale chic di medie dimensioni con ante in stile shaker, ante bianche, vasca freestanding, doccia a filo pavimento, piastrelle beige, pareti grigie, pavimento in gres porcellanato, lavabo sottopiano, top in onice, pavimento beige, porta doccia a battente e top bianco
Immagine di una stanza da bagno padronale chic di medie dimensioni con ante in stile shaker, ante bianche, vasca freestanding, doccia a filo pavimento, piastrelle beige, pareti grigie, pavimento in gres porcellanato, lavabo sottopiano, top in onice, pavimento beige, porta doccia a battente e top bianco
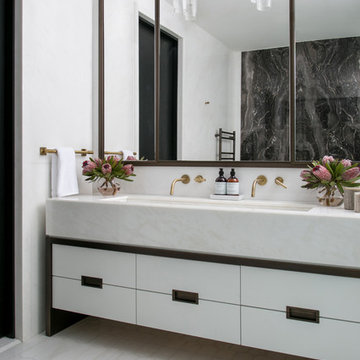
Interior Design, Custom Furniture Design, & Art Curation by Chango & Co.
Photography by Raquel Langworthy
See the full story in Domino
Esempio di una grande stanza da bagno padronale chic con ante lisce, ante bianche, vasca freestanding, doccia doppia, WC sospeso, piastrelle beige, piastrelle di marmo, pareti bianche, pavimento in marmo, lavabo sottopiano, top in onice, pavimento beige e porta doccia a battente
Esempio di una grande stanza da bagno padronale chic con ante lisce, ante bianche, vasca freestanding, doccia doppia, WC sospeso, piastrelle beige, piastrelle di marmo, pareti bianche, pavimento in marmo, lavabo sottopiano, top in onice, pavimento beige e porta doccia a battente
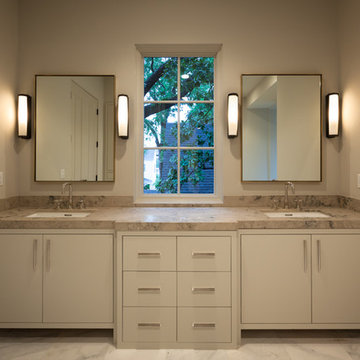
Idee per una grande stanza da bagno padronale classica con lavabo sottopiano, ante lisce, ante bianche, top in onice, vasca freestanding, doccia aperta, WC a due pezzi, piastrelle grigie, piastrelle in pietra, pareti bianche e pavimento in marmo
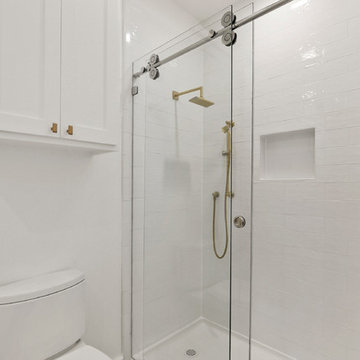
Powder Bath
Ispirazione per una piccola stanza da bagno padronale minimalista con ante in stile shaker, ante bianche, WC a due pezzi, piastrelle bianche, piastrelle in ceramica, pareti bianche, pavimento in gres porcellanato, lavabo sottopiano, top in onice, pavimento multicolore, porta doccia scorrevole e top bianco
Ispirazione per una piccola stanza da bagno padronale minimalista con ante in stile shaker, ante bianche, WC a due pezzi, piastrelle bianche, piastrelle in ceramica, pareti bianche, pavimento in gres porcellanato, lavabo sottopiano, top in onice, pavimento multicolore, porta doccia scorrevole e top bianco
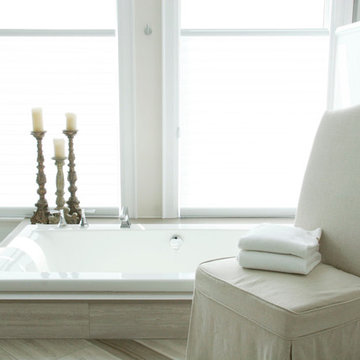
Ispirazione per una grande stanza da bagno padronale classica con ante con riquadro incassato, ante bianche, vasca da incasso, doccia alcova, piastrelle beige, piastrelle in travertino, pareti beige, pavimento in gres porcellanato, lavabo sottopiano, top in onice, pavimento beige e porta doccia a battente
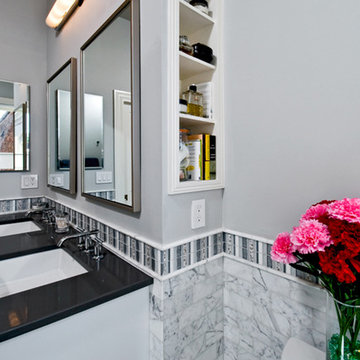
Ispirazione per una stanza da bagno padronale tradizionale di medie dimensioni con ante con riquadro incassato, ante bianche, doccia alcova, piastrelle grigie, piastrelle multicolore, piastrelle bianche, piastrelle in pietra, pareti bianche, pavimento in marmo, lavabo sottopiano e top in onice
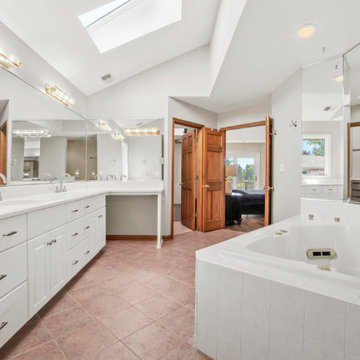
Immagine di una grande stanza da bagno padronale chic con nessun'anta, ante bianche, vasca ad angolo, doccia alcova, WC monopezzo, piastrelle bianche, piastrelle in ceramica, pareti bianche, pavimento con piastrelle in ceramica, lavabo da incasso, top in onice, pavimento marrone, doccia aperta, top bianco, nicchia, due lavabi, mobile bagno freestanding, soffitto a volta e boiserie

This Columbia, Missouri home’s master bathroom was a full gut remodel. Dimensions In Wood’s expert team handled everything including plumbing, electrical, tile work, cabinets, and more!
Electric, Heated Tile Floor
Starting at the bottom, this beautiful bathroom sports electrical radiant, in-floor heating beneath the wood styled non-slip tile. With the style of a hardwood and none of the drawbacks, this tile will always be warm, look beautiful, and be completely waterproof. The tile was also carried up onto the walls of the walk in shower.
Full Tile Low Profile Shower with all the comforts
A low profile Cloud Onyx shower base is very low maintenance and incredibly durable compared to plastic inserts. Running the full length of the wall is an Onyx shelf shower niche for shampoo bottles, soap and more. Inside a new shower system was installed including a shower head, hand sprayer, water controls, an in-shower safety grab bar for accessibility and a fold-down wooden bench seat.
Make-Up Cabinet
On your left upon entering this renovated bathroom a Make-Up Cabinet with seating makes getting ready easy. A full height mirror has light fixtures installed seamlessly for the best lighting possible. Finally, outlets were installed in the cabinets to hide away small appliances.
Every Master Bath needs a Dual Sink Vanity
The dual sink Onyx countertop vanity leaves plenty of space for two to get ready. The durable smooth finish is very easy to clean and will stand up to daily use without complaint. Two new faucets in black match the black hardware adorning Bridgewood factory cabinets.
Robern medicine cabinets were installed in both walls, providing additional mirrors and storage.
Contact Us Today to discuss Translating Your Master Bathroom Vision into a Reality.
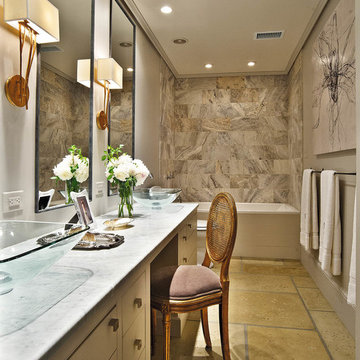
Dustin Peck Photography
Esempio di una piccola stanza da bagno padronale design con lavabo a bacinella, ante lisce, ante bianche, top in onice, vasca da incasso, doccia alcova, WC a due pezzi, piastrelle marroni, piastrelle in pietra, pareti grigie e pavimento in cemento
Esempio di una piccola stanza da bagno padronale design con lavabo a bacinella, ante lisce, ante bianche, top in onice, vasca da incasso, doccia alcova, WC a due pezzi, piastrelle marroni, piastrelle in pietra, pareti grigie e pavimento in cemento

This project for a builder husband and interior-designer wife involved adding onto and restoring the luster of a c. 1883 Carpenter Gothic cottage in Barrington that they had occupied for years while raising their two sons. They were ready to ditch their small tacked-on kitchen that was mostly isolated from the rest of the house, views/daylight, as well as the yard, and replace it with something more generous, brighter, and more open that would improve flow inside and out. They were also eager for a better mudroom, new first-floor 3/4 bath, new basement stair, and a new second-floor master suite above.
The design challenge was to conceive of an addition and renovations that would be in balanced conversation with the original house without dwarfing or competing with it. The new cross-gable addition echoes the original house form, at a somewhat smaller scale and with a simplified more contemporary exterior treatment that is sympathetic to the old house but clearly differentiated from it.
Renovations included the removal of replacement vinyl windows by others and the installation of new Pella black clad windows in the original house, a new dormer in one of the son’s bedrooms, and in the addition. At the first-floor interior intersection between the existing house and the addition, two new large openings enhance flow and access to daylight/view and are outfitted with pairs of salvaged oversized clear-finished wooden barn-slider doors that lend character and visual warmth.
A new exterior deck off the kitchen addition leads to a new enlarged backyard patio that is also accessible from the new full basement directly below the addition.
(Interior fit-out and interior finishes/fixtures by the Owners)
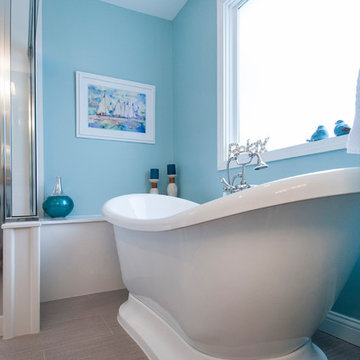
Immagine di una grande stanza da bagno padronale chic con ante bianche, vasca freestanding, doccia ad angolo, WC a due pezzi, pareti blu, pavimento con piastrelle a mosaico, lavabo integrato, top in onice, pavimento marrone e porta doccia a battente
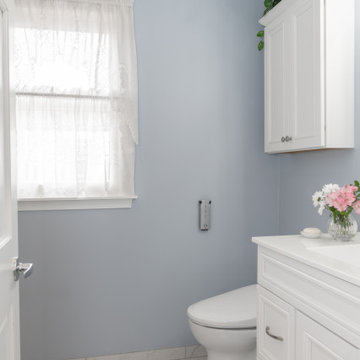
Immagine di una piccola stanza da bagno padronale tradizionale con ante con bugna sagomata, ante bianche, doccia alcova, WC a due pezzi, piastrelle bianche, pareti blu, pavimento con piastrelle in ceramica, lavabo integrato, top in onice, pavimento bianco, top bianco, panca da doccia, un lavabo e mobile bagno incassato
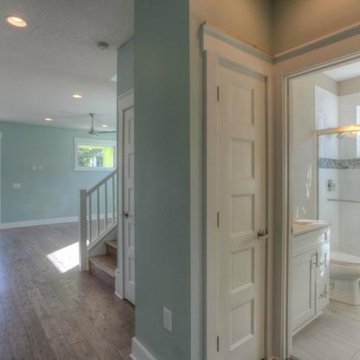
1st floor guest bath with glass enclosed shower
Ispirazione per una stanza da bagno stile marinaro con lavabo sottopiano, ante in stile shaker, ante bianche, top in onice, doccia aperta, WC monopezzo, piastrelle blu, piastrelle di vetro, pareti grigie e pavimento con piastrelle in ceramica
Ispirazione per una stanza da bagno stile marinaro con lavabo sottopiano, ante in stile shaker, ante bianche, top in onice, doccia aperta, WC monopezzo, piastrelle blu, piastrelle di vetro, pareti grigie e pavimento con piastrelle in ceramica
Bagni con ante bianche e top in onice - Foto e idee per arredare
2

