Bagni con ante bianche e pareti viola - Foto e idee per arredare
Filtra anche per:
Budget
Ordina per:Popolari oggi
121 - 140 di 1.154 foto
1 di 3
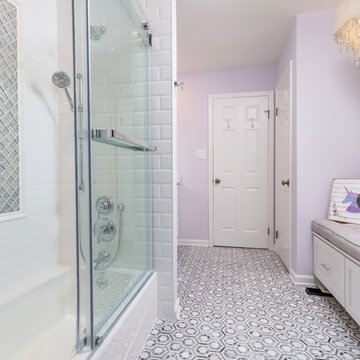
Bath renovation - Voorhees - floor tile
Immagine di una stanza da bagno per bambini contemporanea di medie dimensioni con ante in stile shaker, ante bianche, vasca/doccia, pareti viola, pavimento con piastrelle in ceramica, lavabo sottopiano e porta doccia scorrevole
Immagine di una stanza da bagno per bambini contemporanea di medie dimensioni con ante in stile shaker, ante bianche, vasca/doccia, pareti viola, pavimento con piastrelle in ceramica, lavabo sottopiano e porta doccia scorrevole
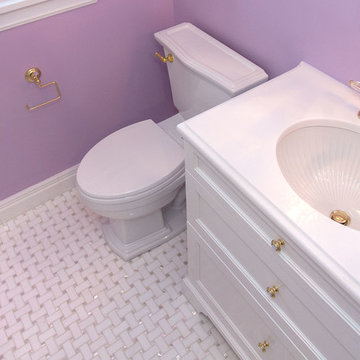
Foto di una stanza da bagno con doccia chic di medie dimensioni con ante a filo, ante bianche, WC monopezzo, pareti viola, pavimento in marmo, lavabo sottopiano e top in marmo

This custom built 2-story French Country style home is a beautiful retreat in the South Tampa area. The exterior of the home was designed to strike a subtle balance of stucco and stone, brought together by a neutral color palette with contrasting rust-colored garage doors and shutters. To further emphasize the European influence on the design, unique elements like the curved roof above the main entry and the castle tower that houses the octagonal shaped master walk-in shower jutting out from the main structure. Additionally, the entire exterior form of the home is lined with authentic gas-lit sconces. The rear of the home features a putting green, pool deck, outdoor kitchen with retractable screen, and rain chains to speak to the country aesthetic of the home.
Inside, you are met with a two-story living room with full length retractable sliding glass doors that open to the outdoor kitchen and pool deck. A large salt aquarium built into the millwork panel system visually connects the media room and living room. The media room is highlighted by the large stone wall feature, and includes a full wet bar with a unique farmhouse style bar sink and custom rustic barn door in the French Country style. The country theme continues in the kitchen with another larger farmhouse sink, cabinet detailing, and concealed exhaust hood. This is complemented by painted coffered ceilings with multi-level detailed crown wood trim. The rustic subway tile backsplash is accented with subtle gray tile, turned at a 45 degree angle to create interest. Large candle-style fixtures connect the exterior sconces to the interior details. A concealed pantry is accessed through hidden panels that match the cabinetry. The home also features a large master suite with a raised plank wood ceiling feature, and additional spacious guest suites. Each bathroom in the home has its own character, while still communicating with the overall style of the home.
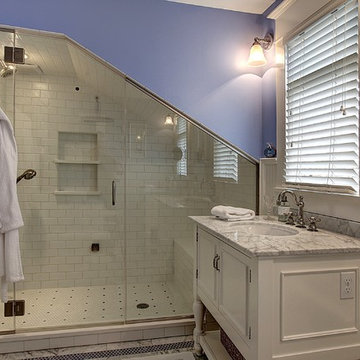
In the summer of 2012 we embarked on a remodel of our 1912 Craftsman. We wanted to redo the kitchen and the upper floor which contained the master bedroom, bathroom, guest room and office. We interviewed approximately 5 other architects prior to finding Mark. We knew right away he was the right person for the job. He was patient, thorough and we could tell he truly loved our home and wanted to work with us to make it even better. His vast experience showed through during the interview process which validated his portfolio.
Mark truly became a trusted advisor who would guide us through this remodel process from beginning to end. His planning was precise and he came by many times to re-measure to get every detail accounted for. He was patient and helpful as we made decisions and then changed our minds! He was with us every week of the 10 weeks of the remodel. He attended each weekly meeting with the General Contractor and was at the house numerous other times guiding and really looking out for our best interests. I came to trust him enough to ask his opinion on almost everything from layout to colors and decorating tips! He consistently threw out ideas....many of which we took.
Additionally Mark was a tremendous help in referring us to contractors, designers, and retailers to help us along the way. I am ecstatic over the results of the remodel. The kitchen and bath are truly beautiful and full of modern conveniences while maintaining the integrity of the 1912 structure. We were right about our decision to hire Mark and we wholehearted recommend him as an outstanding architect, and more!!
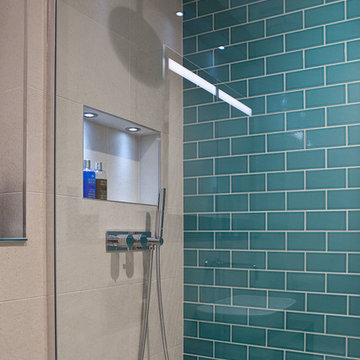
Randi Sokoloff
Immagine di una stanza da bagno per bambini design di medie dimensioni con ante in stile shaker, ante bianche, vasca freestanding, doccia ad angolo, WC monopezzo, piastrelle grigie, piastrelle in ceramica, pareti viola, pavimento in gres porcellanato, lavabo rettangolare, top in marmo, pavimento grigio e porta doccia a battente
Immagine di una stanza da bagno per bambini design di medie dimensioni con ante in stile shaker, ante bianche, vasca freestanding, doccia ad angolo, WC monopezzo, piastrelle grigie, piastrelle in ceramica, pareti viola, pavimento in gres porcellanato, lavabo rettangolare, top in marmo, pavimento grigio e porta doccia a battente
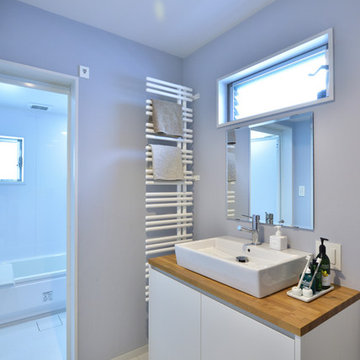
Ispirazione per un bagno di servizio moderno con ante lisce, ante bianche, pareti viola, lavabo a bacinella, top in legno, pavimento bianco e top marrone
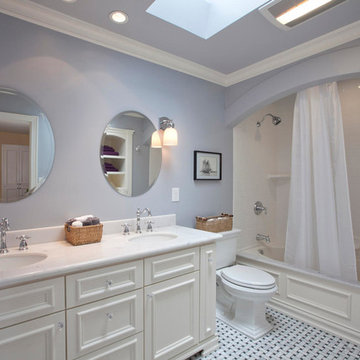
Kiera Condrey - www.KieraMarie.com
Foto di una grande stanza da bagno padronale classica con ante con riquadro incassato, ante bianche, vasca ad alcova, vasca/doccia, WC a due pezzi, piastrelle bianche, piastrelle diamantate, pareti viola, pavimento in gres porcellanato, lavabo sottopiano e top in quarzo composito
Foto di una grande stanza da bagno padronale classica con ante con riquadro incassato, ante bianche, vasca ad alcova, vasca/doccia, WC a due pezzi, piastrelle bianche, piastrelle diamantate, pareti viola, pavimento in gres porcellanato, lavabo sottopiano e top in quarzo composito
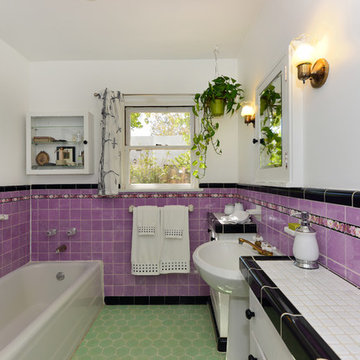
Cameron Acker - 2014
Immagine di una grande stanza da bagno padronale mediterranea con lavabo a colonna, ante lisce, ante bianche, top piastrellato, vasca ad angolo, doccia ad angolo, WC monopezzo, piastrelle bianche, piastrelle in ceramica, pareti viola e pavimento con piastrelle a mosaico
Immagine di una grande stanza da bagno padronale mediterranea con lavabo a colonna, ante lisce, ante bianche, top piastrellato, vasca ad angolo, doccia ad angolo, WC monopezzo, piastrelle bianche, piastrelle in ceramica, pareti viola e pavimento con piastrelle a mosaico
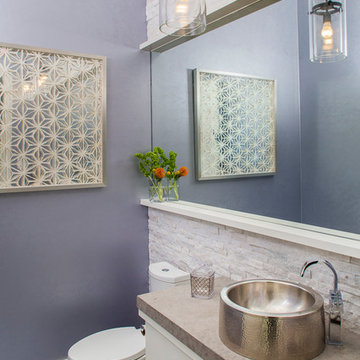
Icy, natural face quartz tile adds natural sparkle to this Powder Bath. Leuter countertop and hammered nickel sink balance the alternating pattern vein-cut marble floor.
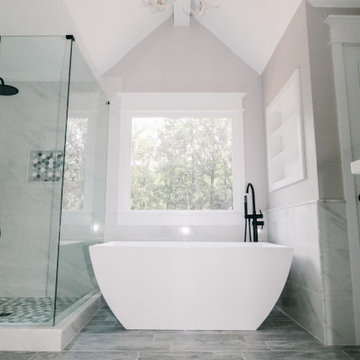
Ispirazione per una stanza da bagno padronale moderna di medie dimensioni con ante in stile shaker, ante bianche, vasca freestanding, doccia ad angolo, piastrelle bianche, piastrelle in gres porcellanato, pareti viola, pavimento in gres porcellanato, lavabo sottopiano, top in quarzite, pavimento grigio, porta doccia a battente, top bianco, nicchia, un lavabo e soffitto a volta
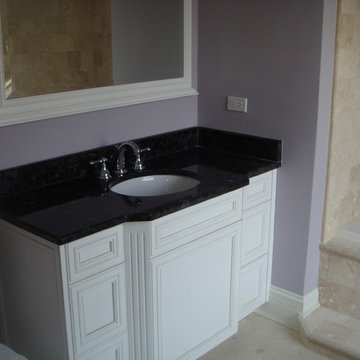
Idee per una stanza da bagno con doccia chic di medie dimensioni con consolle stile comò, ante bianche, vasca da incasso, vasca/doccia, WC a due pezzi, piastrelle nere, pareti viola, pavimento in travertino, lavabo sottopiano e top in quarzo composito
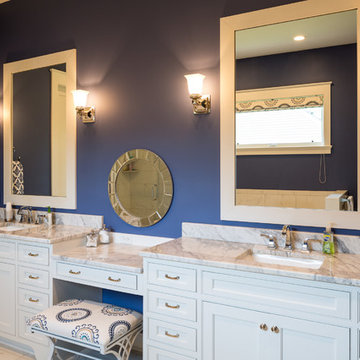
mark tepe
Idee per una grande stanza da bagno padronale moderna con ante a filo, ante bianche, pistrelle in bianco e nero, piastrelle in ceramica, top in granito, vasca da incasso, WC monopezzo, pareti viola, pavimento con piastrelle in ceramica e lavabo da incasso
Idee per una grande stanza da bagno padronale moderna con ante a filo, ante bianche, pistrelle in bianco e nero, piastrelle in ceramica, top in granito, vasca da incasso, WC monopezzo, pareti viola, pavimento con piastrelle in ceramica e lavabo da incasso
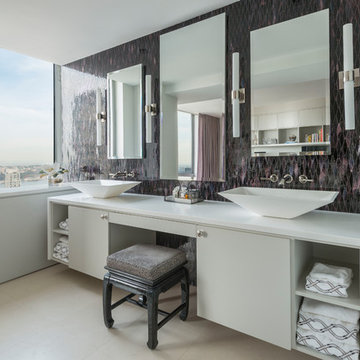
Esempio di una grande stanza da bagno padronale design con ante lisce, ante bianche, piastrelle a mosaico, lavabo a bacinella, pavimento beige, pareti viola, pavimento in pietra calcarea e top in superficie solida
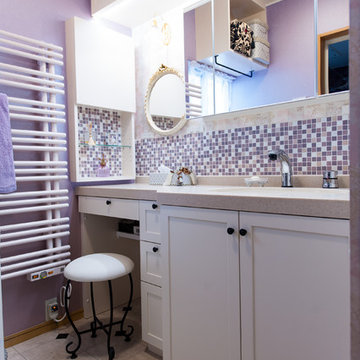
パウダールームはエレガンスデザインで、オリジナル洗面化粧台を造作!扉はクリーム系で塗り、シンプルな框デザイン。壁はゴールドの唐草柄が美しいYORKの輸入壁紙&ローズ系光沢のある壁紙&ガラスブロックでアクセント。洗面ボールとパウダーコーナーを天板の奥行きを変えて、座ってお化粧が出来るようににデザインしました。冬の寒さを軽減してくれる、デザインタオルウォーマーはカラー合わせて、ローズ系でオーダー設置。三面鏡は、サンワカンパニー〜。
小さいながらも、素敵なエレガンス空間が出来上がりました。
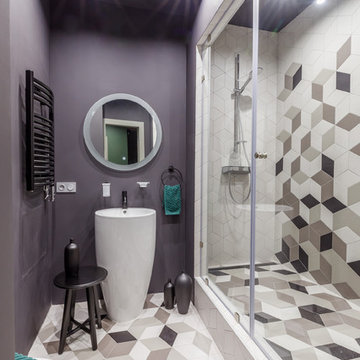
Esempio di una stanza da bagno minimal con ante bianche, doccia alcova, piastrelle grigie, pareti viola, lavabo a colonna e porta doccia scorrevole
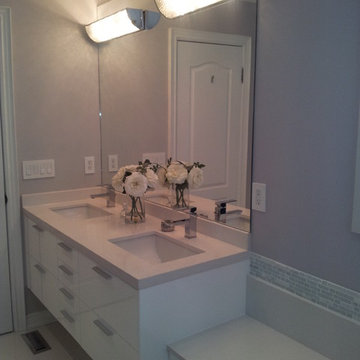
A small space turned light and luxurious !
Esempio di una stanza da bagno con doccia moderna di medie dimensioni con ante lisce, ante bianche, piastrelle grigie, piastrelle bianche, piastrelle a listelli, top in superficie solida, vasca da incasso, doccia ad angolo, pareti viola, lavabo sottopiano, pavimento con piastrelle in ceramica e WC monopezzo
Esempio di una stanza da bagno con doccia moderna di medie dimensioni con ante lisce, ante bianche, piastrelle grigie, piastrelle bianche, piastrelle a listelli, top in superficie solida, vasca da incasso, doccia ad angolo, pareti viola, lavabo sottopiano, pavimento con piastrelle in ceramica e WC monopezzo
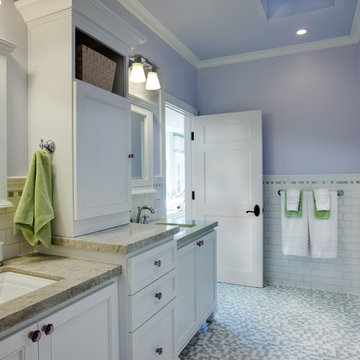
This kids bathroom is shared by their two daughters and connects to each of their bedrooms. Therefore, two separate sink areas were created with a center storage "shared" area. There is more storage in the medicine cabinets and underneath the sinks with custom pull out drawers. The bathroom was kept in green and white muted tones with the tile, cabinetry and countertop so it could be changed and accented through the years with the paint color (purple currently) and linen choices. The flooring is a Tessera glass mosaics and the wainscoting a classic white subway tile with an accent row of the flooring tile. There is a separate shower/toilet room created for privacy.
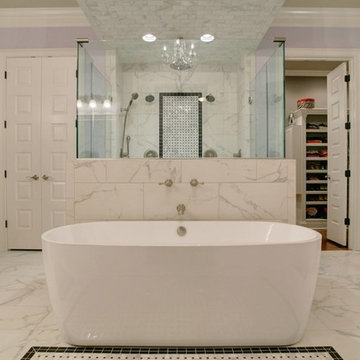
http://HolmesByDesign.com
Immagine di una grande stanza da bagno padronale tradizionale con lavabo da incasso, ante con bugna sagomata, ante bianche, top in granito, doccia alcova, WC monopezzo, piastrelle beige, piastrelle in ceramica, pavimento con piastrelle in ceramica, vasca freestanding e pareti viola
Immagine di una grande stanza da bagno padronale tradizionale con lavabo da incasso, ante con bugna sagomata, ante bianche, top in granito, doccia alcova, WC monopezzo, piastrelle beige, piastrelle in ceramica, pavimento con piastrelle in ceramica, vasca freestanding e pareti viola
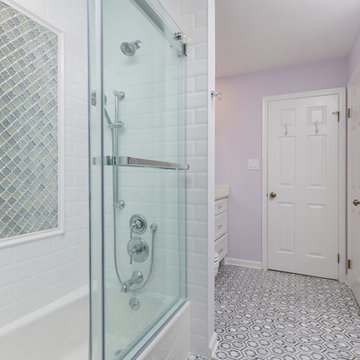
Bath renovation - Voorhees - floor tile
Esempio di una stanza da bagno per bambini contemporanea di medie dimensioni con ante in stile shaker, ante bianche, vasca/doccia, pareti viola, pavimento con piastrelle in ceramica, lavabo sottopiano e porta doccia scorrevole
Esempio di una stanza da bagno per bambini contemporanea di medie dimensioni con ante in stile shaker, ante bianche, vasca/doccia, pareti viola, pavimento con piastrelle in ceramica, lavabo sottopiano e porta doccia scorrevole

Historically regarded as ‘The Purple House,’ a place where musicians have come and gone, we restored this 1910 historical building in East Nashville to become a boutique bed and breakfast. Developed by native Texans, the home is dubbed The Texas Consulate, with a soft spot for Texans. Much of the original structure and details remain, including the wood flooring, trim and casing, architectural niches, fireplaces and tile, brick chimneys, doors and hardware, cast iron tubs, and other special trinkets. We suggested minimal architectural interventions to accommodate the adaptation, in addition to curating hand-selected furniture, fixtures, and objects that celebrate the building’s art deco character.
Interior Design and Styling: Jeanne Schultz Design Studio
Architect of Record: David Hunter
Photography: Chris Phelps
Bagni con ante bianche e pareti viola - Foto e idee per arredare
7

