Bagni con ante bianche e pareti viola - Foto e idee per arredare
Filtra anche per:
Budget
Ordina per:Popolari oggi
61 - 80 di 1.154 foto
1 di 3

This bathroom is teeny tiny, and we couldn't change the original footprint. But using quality materials and light finishes made it feel new and bright, and perfectly suited to the elegance of the house. Beveled white tile, lots of Carrara marble, polished nickel fixtures, and period sconces all played a role in this spectacular facelift.
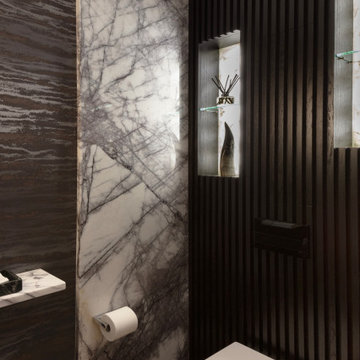
Impactful guest powder room featuring marble wall panels and channeled joinery wall with backlit niches.
Idee per una piccola stanza da bagno contemporanea con ante bianche, WC sospeso, pareti viola, pavimento in legno massello medio, lavabo a bacinella, top in marmo, pavimento marrone, top bianco, un lavabo, mobile bagno sospeso e carta da parati
Idee per una piccola stanza da bagno contemporanea con ante bianche, WC sospeso, pareti viola, pavimento in legno massello medio, lavabo a bacinella, top in marmo, pavimento marrone, top bianco, un lavabo, mobile bagno sospeso e carta da parati
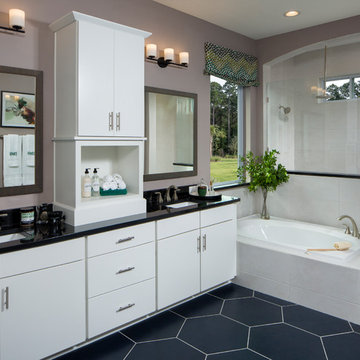
The Lions Model by David Weekley Homes in Heritage Trace at Crosswater
Idee per una stanza da bagno padronale tradizionale con ante lisce, ante bianche, vasca da incasso, pareti viola, lavabo sottopiano, pavimento blu e top nero
Idee per una stanza da bagno padronale tradizionale con ante lisce, ante bianche, vasca da incasso, pareti viola, lavabo sottopiano, pavimento blu e top nero
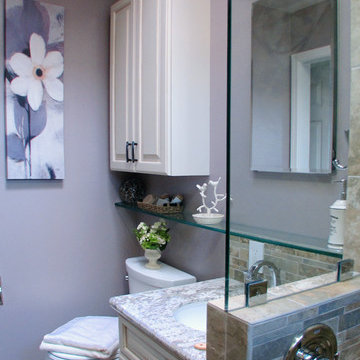
Copyright 2011 H2H Design+Build
Foto di una piccola stanza da bagno con doccia tradizionale con lavabo sottopiano, ante con bugna sagomata, ante bianche, top in granito, doccia alcova, WC a due pezzi, piastrelle multicolore, piastrelle in pietra, pareti viola e pavimento in gres porcellanato
Foto di una piccola stanza da bagno con doccia tradizionale con lavabo sottopiano, ante con bugna sagomata, ante bianche, top in granito, doccia alcova, WC a due pezzi, piastrelle multicolore, piastrelle in pietra, pareti viola e pavimento in gres porcellanato
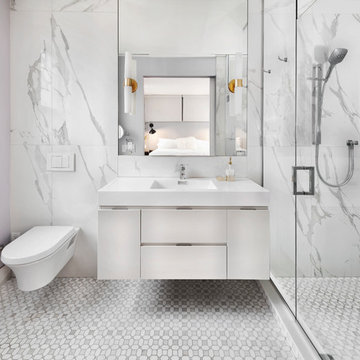
Photo Credits to Marc Fowler of Metropolis Studio
Esempio di una stanza da bagno design con ante lisce, ante bianche, doccia alcova, WC sospeso, piastrelle bianche, pareti viola, lavabo integrato, pavimento grigio e top bianco
Esempio di una stanza da bagno design con ante lisce, ante bianche, doccia alcova, WC sospeso, piastrelle bianche, pareti viola, lavabo integrato, pavimento grigio e top bianco
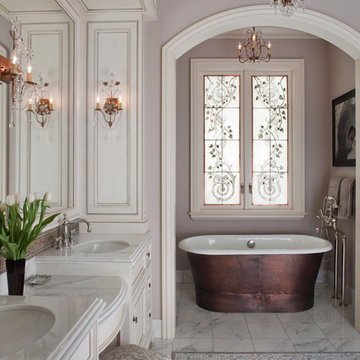
Cherie Cordellos ( http://photosbycherie.net/)
JPM Construction offers complete support for designing, building, and renovating homes in Atherton, Menlo Park, Portola Valley, and surrounding mid-peninsula areas. With a focus on high-quality craftsmanship and professionalism, our clients can expect premium end-to-end service.
The promise of JPM is unparalleled quality both on-site and off, where we value communication and attention to detail at every step. Onsite, we work closely with our own tradesmen, subcontractors, and other vendors to bring the highest standards to construction quality and job site safety. Off site, our management team is always ready to communicate with you about your project. The result is a beautiful, lasting home and seamless experience for you.
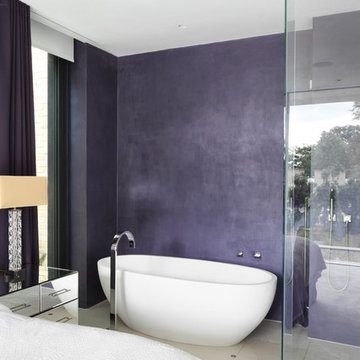
View of Bath and Shower in Master Bedroom
To Download the Brochure For E2 Architecture and Interiors’ Award Winning Project
The Pavilion Eco House, Blackheath
Please Paste the Link Below Into Your Browser http://www.e2architecture.com/downloads/
Winner of the Evening Standard's New Homes Eco + Living Award 2015 and Voted the UK's Top Eco Home in the Guardian online 2014.
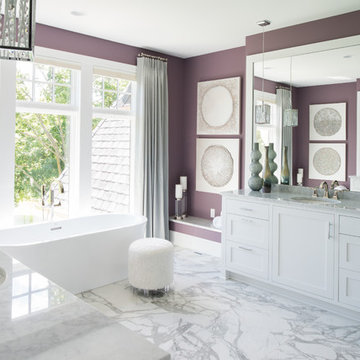
Idee per una grande stanza da bagno padronale chic con ante in stile shaker, ante bianche, vasca freestanding, pareti viola, pavimento in marmo, lavabo sottopiano, top in marmo e pavimento grigio
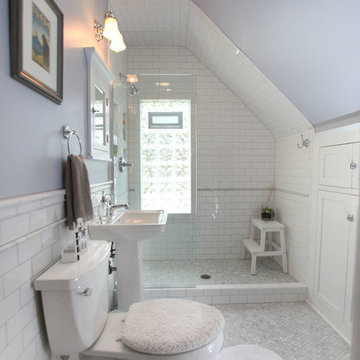
Bathroom remodel. Photo credit to Hannah Lloyd.
Immagine di una stanza da bagno con doccia classica di medie dimensioni con ante con riquadro incassato, ante bianche, doccia aperta, WC a due pezzi, piastrelle grigie, piastrelle bianche, piastrelle in pietra, pareti viola, pavimento con piastrelle a mosaico, lavabo a colonna e top in superficie solida
Immagine di una stanza da bagno con doccia classica di medie dimensioni con ante con riquadro incassato, ante bianche, doccia aperta, WC a due pezzi, piastrelle grigie, piastrelle bianche, piastrelle in pietra, pareti viola, pavimento con piastrelle a mosaico, lavabo a colonna e top in superficie solida
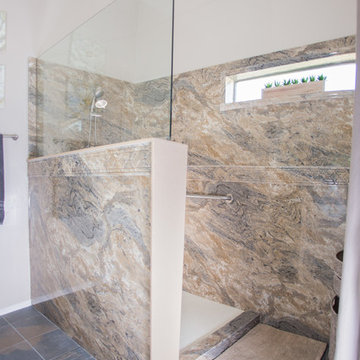
Esempio di una stanza da bagno con doccia chic di medie dimensioni con ante con bugna sagomata, ante bianche, doccia aperta, WC monopezzo, piastrelle beige, piastrelle marroni, piastrelle grigie, lastra di pietra, pareti viola, pavimento in ardesia, lavabo sottopiano e top in superficie solida
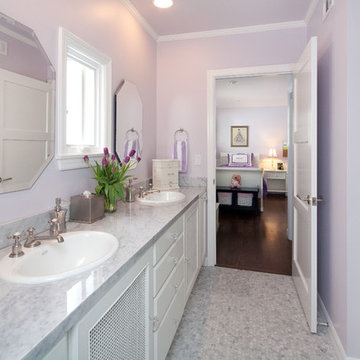
Reconfiguration of existing bath to create a jack-and-jill bathroom. New flooring, countertops, paint, lighting, window.
Photo by Holly Lepere
Idee per una stanza da bagno con doccia classica di medie dimensioni con ante lisce, ante bianche, piastrelle grigie, piastrelle in ceramica, pareti viola, pavimento in marmo, lavabo da incasso e top in marmo
Idee per una stanza da bagno con doccia classica di medie dimensioni con ante lisce, ante bianche, piastrelle grigie, piastrelle in ceramica, pareti viola, pavimento in marmo, lavabo da incasso e top in marmo
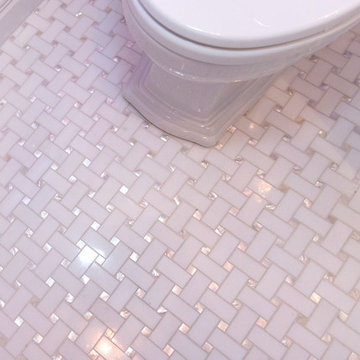
Esempio di una stanza da bagno con doccia contemporanea di medie dimensioni con ante a filo, ante bianche, WC monopezzo, pareti viola, pavimento in marmo, lavabo sottopiano e top in marmo
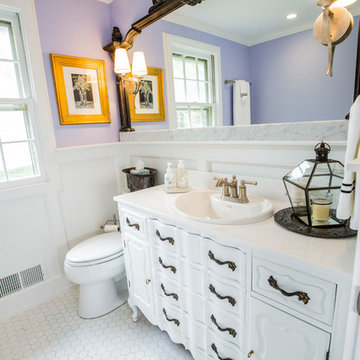
Reuse of homeowners furniture piece (painted white), with onyx top and self rimming sink. New tub and wainscoting, custom built-in storage above the tub. Custom mirror made for existing mirror frame that was cut down to fit the existing bathroom space.
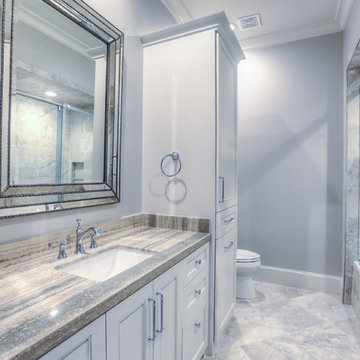
emomedia.net
Ispirazione per una grande stanza da bagno padronale chic con ante in stile shaker, ante bianche, vasca ad alcova, vasca/doccia, WC a due pezzi, pareti viola, pavimento in marmo, lavabo sottopiano, pavimento bianco e porta doccia scorrevole
Ispirazione per una grande stanza da bagno padronale chic con ante in stile shaker, ante bianche, vasca ad alcova, vasca/doccia, WC a due pezzi, pareti viola, pavimento in marmo, lavabo sottopiano, pavimento bianco e porta doccia scorrevole
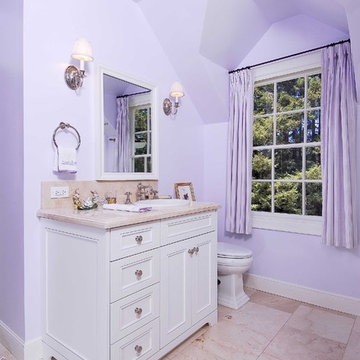
Immagine di una stanza da bagno classica con lavabo da incasso, ante con riquadro incassato, ante bianche, piastrelle beige, pareti viola e pavimento rosa
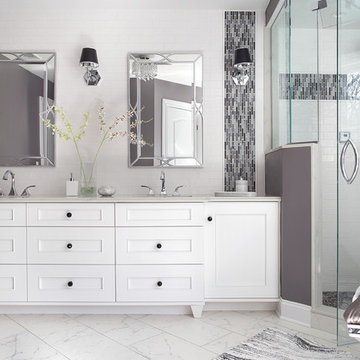
Peter Rymwid Architectural Photography.
A total remodel to the second floor of the home allowed for complete redesign of the master suite including the master bathroom. Priority number one for this new master bath was to create an environment where the client could close the door to escape and recharge. For this an oversized air tub for two and a generous steam shower were absolute necessities. By placing the tub on a bed of flat cut river stone tiles a feeling of floating on a pond is created. The windows above the tub were left unadorned to bring more of the outside in from the private acreage beyond the windows
The same tile is repeated on the shower floor. A large bench tucked into the shower allows the user to stretch out and enjoy the steam. Privacy for this young professional family was also an important feature. A separate commode room mirrors the shape of the shower and a recessed entrance to the bath creates privacy from the bedroom. Easy care porcelain tiles are used on the floor and wall behind the vanity. The same crisp white subway tile pattern is repeated in the shower. A white vanity with strong furniture lines and details provides all the storage you could want. Easy maintenance quartz counter tops repeat the white and grey marble patterned floor tiles. Beautiful framed mirrors reflect light throughout the room. Black crystal knobs adorn the cabinets and continue the black accent details. Polished chrome fittings and light fixtures with crystal accents add to the glam while the black shades and color accents provide the edge. Granite, a rich paint color from Benjamin Moore adds just the right amount of dramatic color to the walls. The subtle glimmer of glass tile and crystal details combined with the black color of the flat stone tile and the cabinet hardware meld the world of glamorous luxury and edgy style.
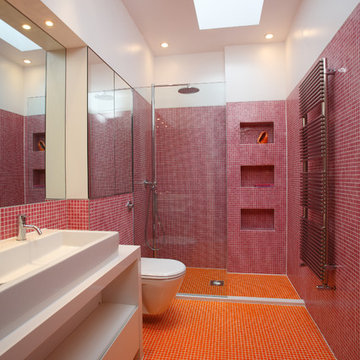
Idee per una stanza da bagno minimal di medie dimensioni con ante lisce, ante bianche, WC sospeso, piastrelle rosa, piastrelle a mosaico, pareti viola, pavimento con piastrelle a mosaico, lavabo a bacinella e pavimento arancione
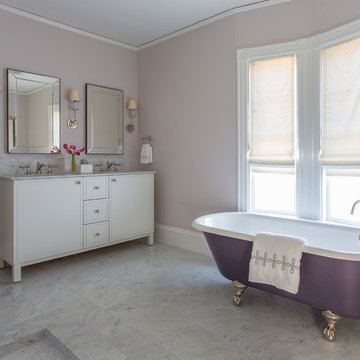
As seen on This Old House, photo by Eric Roth
Ispirazione per una stanza da bagno padronale chic di medie dimensioni con ante bianche, vasca con piedi a zampa di leone, top in marmo, ante lisce, pareti viola, lavabo sottopiano e piastrelle bianche
Ispirazione per una stanza da bagno padronale chic di medie dimensioni con ante bianche, vasca con piedi a zampa di leone, top in marmo, ante lisce, pareti viola, lavabo sottopiano e piastrelle bianche
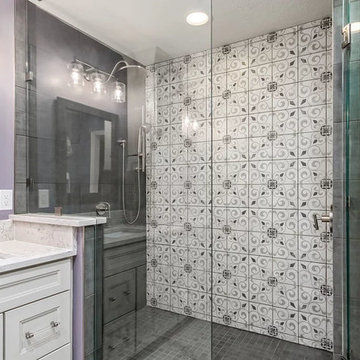
Foto di una grande stanza da bagno padronale tradizionale con ante lisce, ante bianche, vasca freestanding, doccia ad angolo, WC a due pezzi, piastrelle multicolore, piastrelle in ceramica, pareti viola, pavimento con piastrelle in ceramica, lavabo da incasso, top in quarzo composito, pavimento grigio, doccia con tenda e top bianco
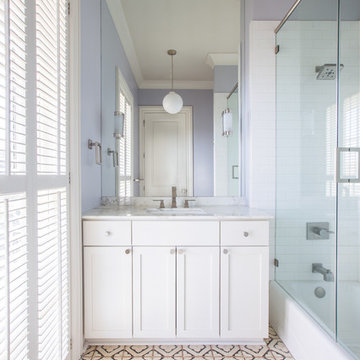
Hunter Holder
Esempio di una stanza da bagno per bambini design di medie dimensioni con ante con riquadro incassato, ante bianche, vasca freestanding, doccia alcova, pistrelle in bianco e nero, lastra di pietra, pareti viola, lavabo sottopiano e top in marmo
Esempio di una stanza da bagno per bambini design di medie dimensioni con ante con riquadro incassato, ante bianche, vasca freestanding, doccia alcova, pistrelle in bianco e nero, lastra di pietra, pareti viola, lavabo sottopiano e top in marmo
Bagni con ante bianche e pareti viola - Foto e idee per arredare
4

