Bagni con ante bianche e bidè - Foto e idee per arredare
Filtra anche per:
Budget
Ordina per:Popolari oggi
161 - 180 di 2.496 foto
1 di 3
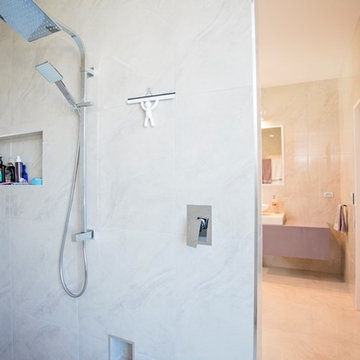
Nicole Jecentho
Idee per una grande stanza da bagno padronale costiera con ante lisce, ante bianche, doccia alcova, bidè, piastrelle beige, piastrelle in ceramica, pareti bianche, pavimento con piastrelle in ceramica, lavabo da incasso, top in vetro, pavimento beige, doccia aperta e top nero
Idee per una grande stanza da bagno padronale costiera con ante lisce, ante bianche, doccia alcova, bidè, piastrelle beige, piastrelle in ceramica, pareti bianche, pavimento con piastrelle in ceramica, lavabo da incasso, top in vetro, pavimento beige, doccia aperta e top nero
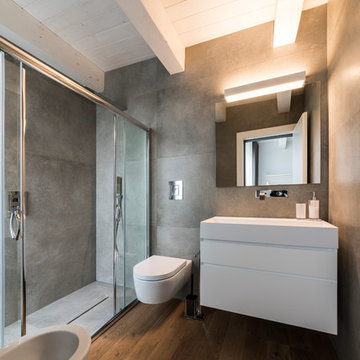
Immagine di una stanza da bagno padronale minimal di medie dimensioni con ante lisce, ante bianche, doccia alcova, bidè, pareti grigie, pavimento in legno massello medio, lavabo sospeso, pavimento marrone, porta doccia scorrevole e piastrelle grigie
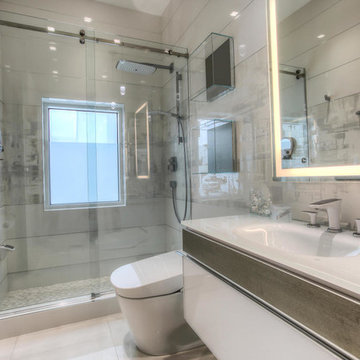
Immagine di una stanza da bagno con doccia design di medie dimensioni con ante lisce, ante bianche, doccia alcova, bidè, piastrelle grigie, piastrelle in gres porcellanato, pareti grigie, pavimento in gres porcellanato, lavabo integrato e top in vetro
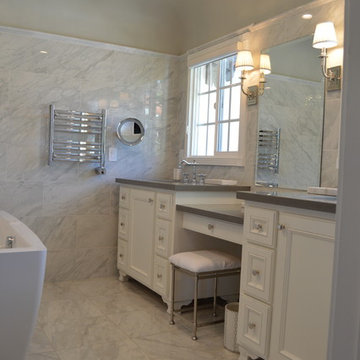
Ispirazione per una stanza da bagno padronale tradizionale di medie dimensioni con ante con riquadro incassato, ante bianche, vasca freestanding, doccia ad angolo, bidè, piastrelle grigie, piastrelle in gres porcellanato, pareti grigie, pavimento in gres porcellanato, lavabo sottopiano e top in quarzite
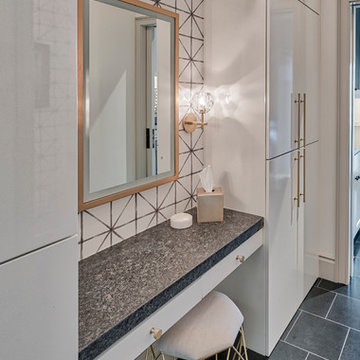
Immagine di una stanza da bagno bohémian di medie dimensioni con ante lisce, ante bianche, bidè, pareti bianche, pavimento in pietra calcarea, top in pietra calcarea, pavimento nero, doccia alcova, piastrelle bianche, doccia con tenda e top nero

Full bathroom remodel with updated layout in historic Victorian home. White cabinetry, quartz countertop, ash gray hardware, Delta faucets and shower fixtures, hexagon porcelain mosaic floor tile, Carrara marble trim on window and shower niches, deep soaking tub, and TOTO Washlet bidet toilet.
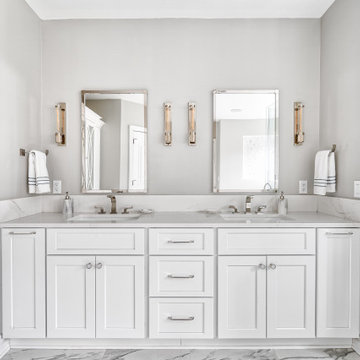
Plenty of space for his and her items in this large double vanity with shaker door style and multiple pullouts, complete with outlets inside the drawers.
Photography by Chris Veith
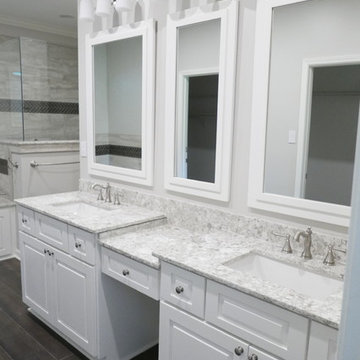
Custom double adult height vanity with make-up desk, full overlay raised panel doors & drawers, matching framed mirrors, 2CM Prestige Quartz countertop, Delta Cassidy Collection faucets in stainless finish.
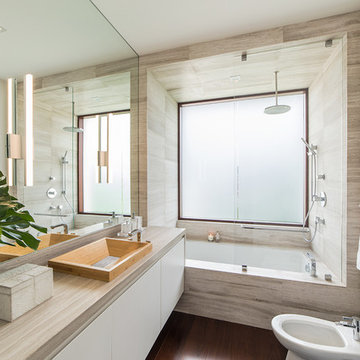
A bathroom is the one place in the house where our every day begins and comes to a close. It needs to be an intimate and sensual sanctuary inviting you to relax, refresh, and rejuvenate and this contemporary guest bathroom was designed to exude function, comfort, and sophistication in a tranquil private oasis.
Photography: Craig Denis
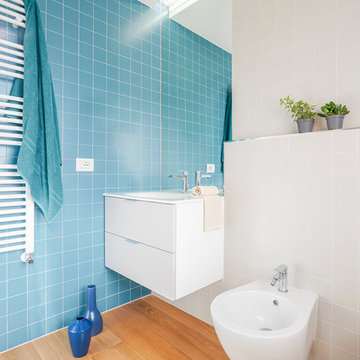
Immagine di una piccola stanza da bagno contemporanea con ante lisce, ante bianche, bidè, piastrelle blu e parquet chiaro

Family bathroom in Brooklyn brownstone.
Esempio di una stanza da bagno padronale minimalista di medie dimensioni con ante lisce, ante bianche, vasca giapponese, doccia aperta, bidè, piastrelle bianche, pareti bianche, top in superficie solida, piastrelle in ceramica, pavimento in cementine e lavabo rettangolare
Esempio di una stanza da bagno padronale minimalista di medie dimensioni con ante lisce, ante bianche, vasca giapponese, doccia aperta, bidè, piastrelle bianche, pareti bianche, top in superficie solida, piastrelle in ceramica, pavimento in cementine e lavabo rettangolare

This well used but dreary bathroom was ready for an update but this time, materials were selected that not only looked great but would stand the test of time. The large steam shower (6x6') was like a dark cave with one glass door allowing light. To create a brighter shower space and the feel of an even larger shower, the wall was removed and full glass panels now allowed full sunlight streaming into the shower which avoids the growth of mold and mildew in this newly brighter space which also expands the bathroom by showing all the spaces. Originally the dark shower was permeated with cracks in the marble marble material and bench seat so mold and mildew had a home. The designer specified Porcelain slabs for a carefree un-penetrable material that had fewer grouted seams and added luxury to the new bath. Although Quartz is a hard material and fine to use in a shower, it is not suggested for steam showers because there is some porosity. A free standing bench was fabricated from quartz which works well. A new free
standing, hydrotherapy tub was installed allowing more free space around the tub area and instilling luxury with the use of beautiful marble for the walls and flooring. A lovely crystal chandelier emphasizes the height of the room and the lovely tall window.. Two smaller vanities were replaced by a larger U shaped vanity allotting two corner lazy susan cabinets for storing larger items. The center cabinet was used to store 3 laundry bins that roll out, one for towels and one for his and one for her delicates. Normally this space would be a makeup dressing table but since we were able to design a large one in her closet, she felt laundry bins were more needed in this bathroom. Instead of constructing a closet in the bathroom, the designer suggested an elegant glass front French Armoire to not encumber the space with a wall for the closet.The new bathroom is stunning and stops the heart on entering with all the luxurious amenities.
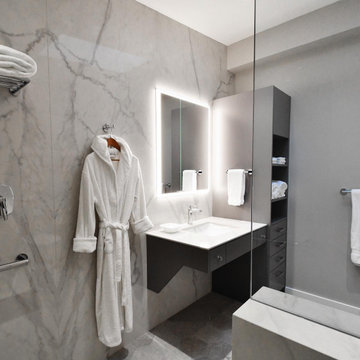
maison d’etre design-build inc. is the proud recipient of the 2022 National Kitchen & Bath Association (NKBA) – Western Canada Design Excellence Awards for the “Best Cotemporary Medium Bathroom – Accessibility with Style”.
We are honoured the SIDLER Quadro as the chosen is the mirrored cabinet for this award-winning bathroom design!
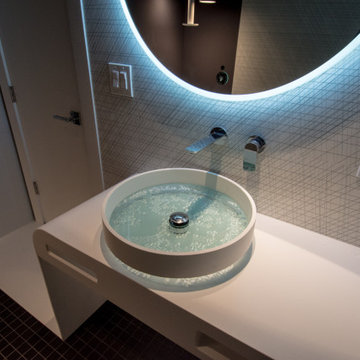
Small powder room remodel with custom designed vanity console in Corian solid surface. Specialty sink from Australia. Large format abstract ceramic wall panels, with matte black mosaic floor tiles and white ceramic strip as continuation of vanity form from floor to ceiling.
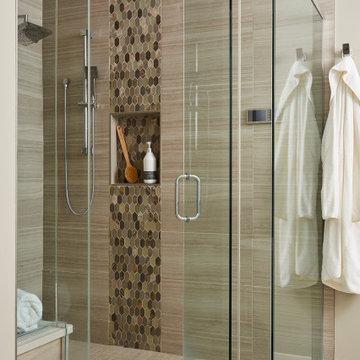
Master show with jets, detailed niche
Immagine di una grande stanza da bagno padronale chic con ante con riquadro incassato, ante bianche, vasca freestanding, doccia ad angolo, bidè, piastrelle grigie, piastrelle in ceramica, pareti grigie, pavimento con piastrelle in ceramica, lavabo sottopiano, top in quarzite, pavimento grigio, porta doccia a battente e top grigio
Immagine di una grande stanza da bagno padronale chic con ante con riquadro incassato, ante bianche, vasca freestanding, doccia ad angolo, bidè, piastrelle grigie, piastrelle in ceramica, pareti grigie, pavimento con piastrelle in ceramica, lavabo sottopiano, top in quarzite, pavimento grigio, porta doccia a battente e top grigio
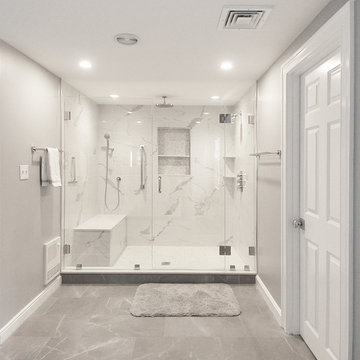
Foto di una grande stanza da bagno padronale contemporanea con ante lisce, ante bianche, vasca freestanding, doccia doppia, bidè, piastrelle bianche, piastrelle di marmo, pareti grigie, pavimento in gres porcellanato, lavabo sottopiano, top in quarzo composito, pavimento grigio, porta doccia a battente e top bianco
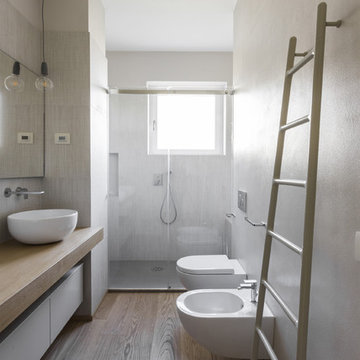
Photos by Francesca Iovene
Idee per una stanza da bagno con doccia design di medie dimensioni con ante lisce, ante bianche, doccia alcova, bidè, lavabo a bacinella, top in legno, porta doccia a battente, piastrelle bianche, parquet chiaro e top beige
Idee per una stanza da bagno con doccia design di medie dimensioni con ante lisce, ante bianche, doccia alcova, bidè, lavabo a bacinella, top in legno, porta doccia a battente, piastrelle bianche, parquet chiaro e top beige
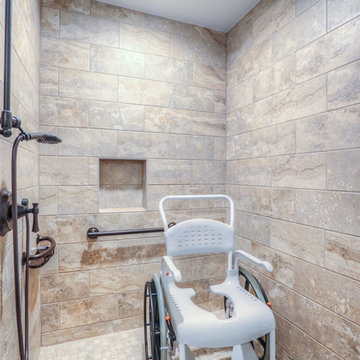
Complete bathroom remodel for wheelchair access and 5' wheelchair turning radius. Bath tub and existing closet taken in to create 5' x 5' wheelchair accessible shower. Bathroom door enlarged to 42" cased opening for better access. Toilet moved and rotated for better access and bidet installed. Lift installed by Eric Strader with Rehab Outfitters. Blocking installed for all grab bars by toilet and in shower. New ADA vanity built for roll up wheelchair access. New hallway created by taking in existing closet and built in cabinets.
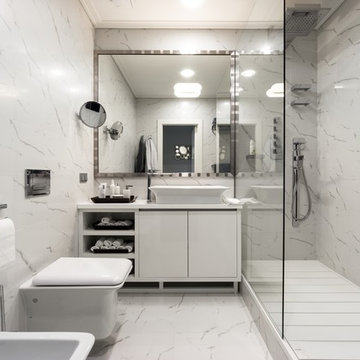
Виктор Чернышов
Immagine di una stanza da bagno con doccia minimal con ante lisce, ante bianche, doccia alcova, bidè, piastrelle bianche, pavimento in marmo e lavabo a bacinella
Immagine di una stanza da bagno con doccia minimal con ante lisce, ante bianche, doccia alcova, bidè, piastrelle bianche, pavimento in marmo e lavabo a bacinella
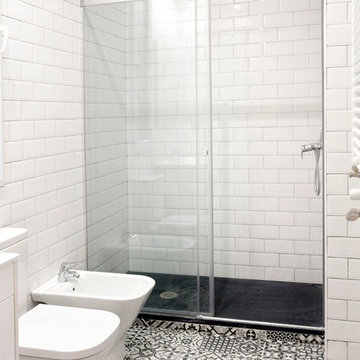
Carlos Martínez-Mediero
Immagine di una stanza da bagno con doccia scandinava di medie dimensioni con ante lisce, ante bianche, doccia alcova, bidè, pareti bianche e pavimento con piastrelle in ceramica
Immagine di una stanza da bagno con doccia scandinava di medie dimensioni con ante lisce, ante bianche, doccia alcova, bidè, pareti bianche e pavimento con piastrelle in ceramica
Bagni con ante bianche e bidè - Foto e idee per arredare
9

