Bagni con ante beige e pavimento marrone - Foto e idee per arredare
Filtra anche per:
Budget
Ordina per:Popolari oggi
161 - 180 di 1.652 foto
1 di 3
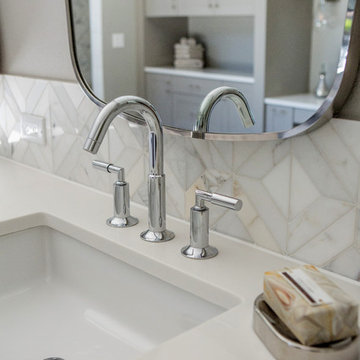
Custom master bathroom with large open shower and free standing concrete bathtub, vanity and dual sink areas.
Shower: Custom designed multi-use shower, beautiful marble tile design in quilted patterns as a nod to the farmhouse era. Custom built industrial metal and glass panel. Shower drying area with direct pass though to master closet.
Vanity and dual sink areas: Custom designed modified shaker cabinetry with subtle beveled edges in a beautiful subtle grey/beige paint color, quartz counter tops with waterfall edge. Custom designed marble back splashes match the shower design, and acrylic hardware add a bit of bling. Beautiful farmhouse themed mirrors and eclectic lighting.
Flooring: Under-flooring temperature control for both heating and cooling, connected through WiFi to weather service. Flooring is beautiful porcelain tiles in wood grain finish.
For more photos of this project visit our website: https://wendyobrienid.com.
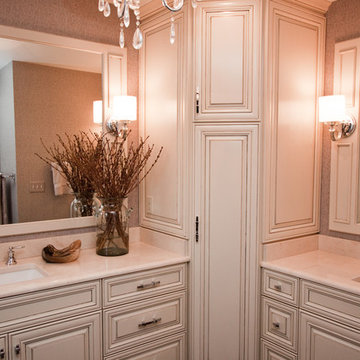
Photography by Blulens Design
Ispirazione per una stanza da bagno padronale stile shabby di medie dimensioni con ante con bugna sagomata, ante beige, vasca freestanding, doccia ad angolo, WC a due pezzi, piastrelle beige, lastra di pietra, pareti grigie, pavimento con piastrelle in ceramica, lavabo sottopiano, top in superficie solida, pavimento marrone e porta doccia a battente
Ispirazione per una stanza da bagno padronale stile shabby di medie dimensioni con ante con bugna sagomata, ante beige, vasca freestanding, doccia ad angolo, WC a due pezzi, piastrelle beige, lastra di pietra, pareti grigie, pavimento con piastrelle in ceramica, lavabo sottopiano, top in superficie solida, pavimento marrone e porta doccia a battente
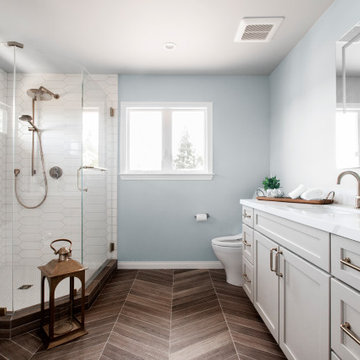
This project features a six-foot addition on the back of the home, allowing us to open up the kitchen and family room for this young and active family. These spaces were redesigned to accommodate a large open kitchen, featuring cabinets in a beautiful sage color, that opens onto the dining area and family room. Natural stone countertops add texture to the space without dominating the room.
The powder room footprint stayed the same, but new cabinetry, mirrors, and fixtures compliment the bold wallpaper, making this space surprising and fun, like a piece of statement jewelry in the middle of the home.
The kid's bathroom is youthful while still being able to age with the children. An ombre pink and white floor tile is complimented by a greenish/blue vanity and a coordinating shower niche accent tile. White walls and gold fixtures complete the space.
The primary bathroom is more sophisticated but still colorful and full of life. The wood-style chevron floor tiles anchor the room while more light and airy tones of white, blue, and cream finish the rest of the space. The freestanding tub and large shower make this the perfect retreat after a long day.
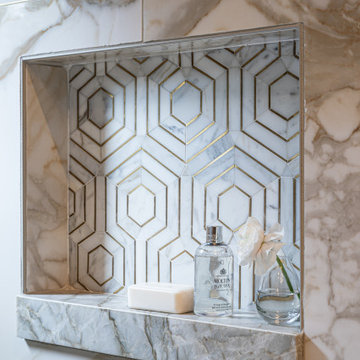
Ispirazione per una grande stanza da bagno padronale contemporanea con ante lisce, ante beige, vasca freestanding, doccia alcova, piastrelle bianche, piastrelle in gres porcellanato, pareti grigie, lavabo sottopiano, top in quarzite, pavimento marrone, porta doccia a battente, top beige, panca da doccia, un lavabo e mobile bagno incassato

Realizzazione di una sala bagno adiacente alla camera padronale. La richiesta del committente è di avere il doppio servizio LUI, LEI. Inseriamo una grande doccia fra i due servizi sfruttando la nicchia con mattoni che era il vecchio passaggi porta. Nel sotto finestra realizziamo il mobile a taglio frattino con nascosti gli impianti elettrici di servizio. Un'armadio porta biancheria con anta in legno richiama le due ante scorrevoli della piccola cabina armadi. La vasca stile retrò completa l'atmosfera di questa importante sala. Abbiamo gestito le luci con tre piccoli lampadari in ceramica bianca disposti in linea, con l'aggiunta di tre punti luce con supporti in cotto montati sulle travi e nascosti, inoltre le due specchiere hanno un taglio verticale di luce LED. I sanitari mantengono un gusto classico con le vaschette dell'acqua in ceramica. A terra pianelle di cotto realizzate a mano nel Borgo. Mentre di taglio industial sono le chiusure in metallo.

Martha O'Hara Interiors, Interior Design & Photo Styling | Elevation Homes, Builder | Troy Thies, Photography | Murphy & Co Design, Architect |
Please Note: All “related,” “similar,” and “sponsored” products tagged or listed by Houzz are not actual products pictured. They have not been approved by Martha O’Hara Interiors nor any of the professionals credited. For information about our work, please contact design@oharainteriors.com.
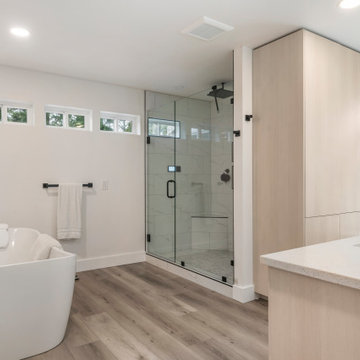
This LVP driftwood-inspired design balances overcast grey hues with subtle taupes. A smooth, calming style with a neutral undertone that works with all types of decor. With the Modin Collection, we have raised the bar on luxury vinyl plank. The result is a new standard in resilient flooring. Modin offers true embossed in register texture, a low sheen level, a rigid SPC core, an industry-leading wear layer, and so much more.
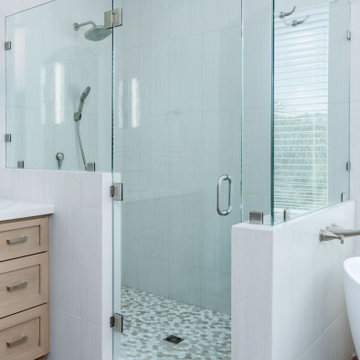
Quartz
Immagine di una grande stanza da bagno padronale classica con ante beige, vasca freestanding, doccia ad angolo, WC a due pezzi, piastrelle grigie, pareti bianche, pavimento in vinile, lavabo sottopiano, top in quarzo composito, pavimento marrone, top bianco, toilette, un lavabo, mobile bagno incassato e boiserie
Immagine di una grande stanza da bagno padronale classica con ante beige, vasca freestanding, doccia ad angolo, WC a due pezzi, piastrelle grigie, pareti bianche, pavimento in vinile, lavabo sottopiano, top in quarzo composito, pavimento marrone, top bianco, toilette, un lavabo, mobile bagno incassato e boiserie

Lori Hamilton
Idee per un piccolo bagno di servizio classico con consolle stile comò, ante beige, pareti blu, top in marmo, pavimento marrone, top beige, pavimento in legno massello medio e lavabo sottopiano
Idee per un piccolo bagno di servizio classico con consolle stile comò, ante beige, pareti blu, top in marmo, pavimento marrone, top beige, pavimento in legno massello medio e lavabo sottopiano
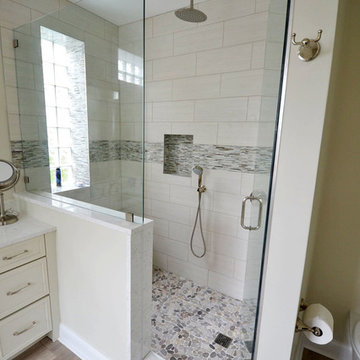
Foto di una stanza da bagno con doccia tradizionale con consolle stile comò, ante beige, WC sospeso, piastrelle grigie, pareti beige, lavabo da incasso, top in granito, pavimento marrone, porta doccia a battente e top bianco
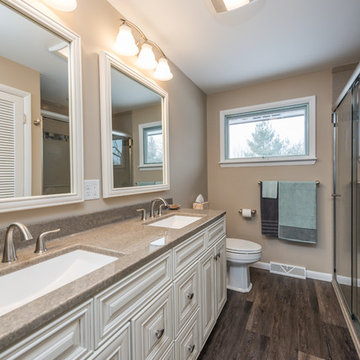
This well-used bathroom is ready for a modern update!
A spacious walk-in shower made of solid surface Onyx.
A beautiful solid surface Onyx vanity has sleek integrated sinks and a cream solid wood vanity.
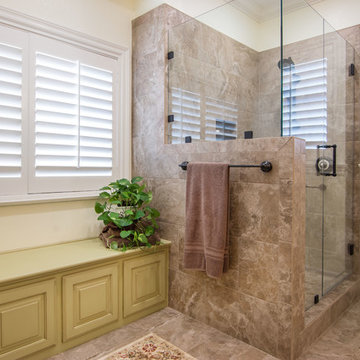
The owners loved the styling and colors of their new kitchen (see "Island Affair" by Lenton Company) and wanted the new space to match. We removed the oak cabinetry and replaced with painted and glazed new cabinetry. The new cabinets also included pull out laundry hampers as well as a center column for additional storage at an easy and reachable height. Once we removed the large jetted tub, we were able to make room for a built-in bench with storage. Having the open space allows the clients to have ample space to move around the room as well as a get ready in the morning without running into each other.
Brian Covington, photographer
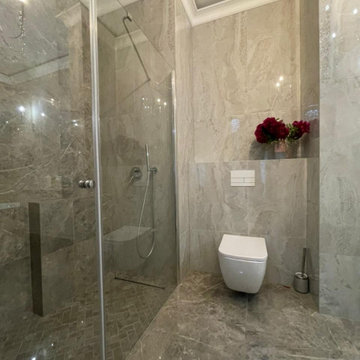
Idee per una stanza da bagno padronale classica di medie dimensioni con ante con bugna sagomata, ante beige, vasca freestanding, doccia alcova, WC sospeso, piastrelle marroni, piastrelle in gres porcellanato, pareti grigie, pavimento in gres porcellanato, lavabo integrato, top in superficie solida, pavimento marrone, porta doccia a battente, top beige, un lavabo e mobile bagno freestanding

Level Two: One of two powder rooms in the home, this connects to both the ski room and the family room.
Photograph © Darren Edwards, San Diego
Foto di una piccola stanza da bagno con doccia design con doccia ad angolo, ante lisce, piastrelle bianche, ante beige, WC monopezzo, piastrelle in gres porcellanato, pareti marroni, pavimento in pietra calcarea, lavabo sottopiano, top in quarzo composito, pavimento marrone, porta doccia a battente e top grigio
Foto di una piccola stanza da bagno con doccia design con doccia ad angolo, ante lisce, piastrelle bianche, ante beige, WC monopezzo, piastrelle in gres porcellanato, pareti marroni, pavimento in pietra calcarea, lavabo sottopiano, top in quarzo composito, pavimento marrone, porta doccia a battente e top grigio
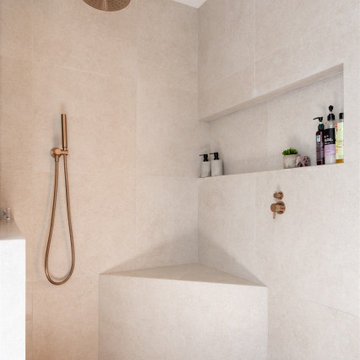
Finnish Sauna, wellness bathroom
Ispirazione per una stanza da bagno padronale scandinava con ante beige, piastrelle grigie, piastrelle di cemento, top piastrellato, pavimento marrone, top grigio e due lavabi
Ispirazione per una stanza da bagno padronale scandinava con ante beige, piastrelle grigie, piastrelle di cemento, top piastrellato, pavimento marrone, top grigio e due lavabi
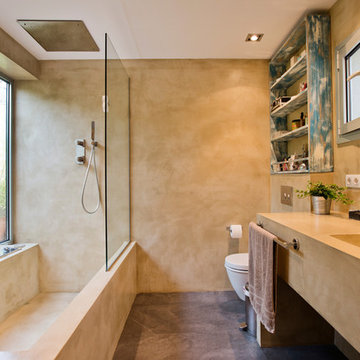
bluetomatophotos/©Houzz España 2018
Foto di una stanza da bagno design con ante beige, vasca/doccia, lavabo integrato, vasca ad angolo, pareti beige, pavimento in cemento, pavimento marrone, doccia aperta e top beige
Foto di una stanza da bagno design con ante beige, vasca/doccia, lavabo integrato, vasca ad angolo, pareti beige, pavimento in cemento, pavimento marrone, doccia aperta e top beige

Download our free ebook, Creating the Ideal Kitchen. DOWNLOAD NOW
This family from Wheaton was ready to remodel their kitchen, dining room and powder room. The project didn’t call for any structural or space planning changes but the makeover still had a massive impact on their home. The homeowners wanted to change their dated 1990’s brown speckled granite and light maple kitchen. They liked the welcoming feeling they got from the wood and warm tones in their current kitchen, but this style clashed with their vision of a deVOL type kitchen, a London-based furniture company. Their inspiration came from the country homes of the UK that mix the warmth of traditional detail with clean lines and modern updates.
To create their vision, we started with all new framed cabinets with a modified overlay painted in beautiful, understated colors. Our clients were adamant about “no white cabinets.” Instead we used an oyster color for the perimeter and a custom color match to a specific shade of green chosen by the homeowner. The use of a simple color pallet reduces the visual noise and allows the space to feel open and welcoming. We also painted the trim above the cabinets the same color to make the cabinets look taller. The room trim was painted a bright clean white to match the ceiling.
In true English fashion our clients are not coffee drinkers, but they LOVE tea. We created a tea station for them where they can prepare and serve tea. We added plenty of glass to showcase their tea mugs and adapted the cabinetry below to accommodate storage for their tea items. Function is also key for the English kitchen and the homeowners. They requested a deep farmhouse sink and a cabinet devoted to their heavy mixer because they bake a lot. We then got rid of the stovetop on the island and wall oven and replaced both of them with a range located against the far wall. This gives them plenty of space on the island to roll out dough and prepare any number of baked goods. We then removed the bifold pantry doors and created custom built-ins with plenty of usable storage for all their cooking and baking needs.
The client wanted a big change to the dining room but still wanted to use their own furniture and rug. We installed a toile-like wallpaper on the top half of the room and supported it with white wainscot paneling. We also changed out the light fixture, showing us once again that small changes can have a big impact.
As the final touch, we also re-did the powder room to be in line with the rest of the first floor. We had the new vanity painted in the same oyster color as the kitchen cabinets and then covered the walls in a whimsical patterned wallpaper. Although the homeowners like subtle neutral colors they were willing to go a bit bold in the powder room for something unexpected. For more design inspiration go to: www.kitchenstudio-ge.com
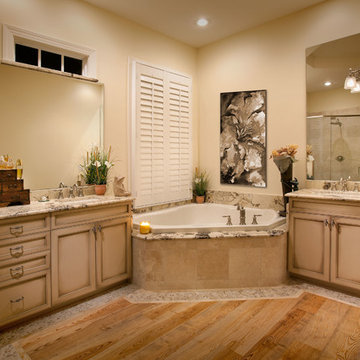
Immagine di una grande stanza da bagno padronale classica con ante con riquadro incassato, ante beige, vasca ad angolo, doccia ad angolo, WC a due pezzi, piastrelle beige, piastrelle di pietra calcarea, pareti beige, pavimento in legno massello medio, lavabo sottopiano, top in granito, pavimento marrone e porta doccia a battente

Ispirazione per una grande stanza da bagno padronale minimal con ante lisce, ante beige, vasca da incasso, doccia aperta, piastrelle beige, piastrelle in gres porcellanato, pareti beige, pavimento in gres porcellanato, lavabo a bacinella, top piastrellato, pavimento marrone e doccia aperta
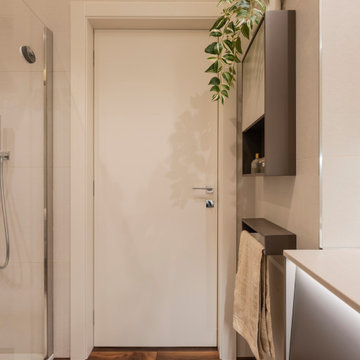
Bagno cieco di servizio. In questo bagno con doccia abbiamo utilizzato un rivestimenti alle pareti di Decoratori Bassanesi, un mobile di Mobilcrab e nuovamente il parquet in noce americano a terra. Un occhio attento è stato dato all'illuminazione.
Foto di SImome Marulli
Bagni con ante beige e pavimento marrone - Foto e idee per arredare
9

