Bagni con ante beige e pavimento marrone - Foto e idee per arredare
Filtra anche per:
Budget
Ordina per:Popolari oggi
81 - 100 di 1.652 foto
1 di 3

Parisian Powder Room- dramatic lines in black and white create a welcome viewpoint for this powder room entry.
Ispirazione per un bagno di servizio tradizionale di medie dimensioni con consolle stile comò, ante beige, WC monopezzo, piastrelle bianche, piastrelle di marmo, pareti grigie, parquet chiaro, lavabo sottopiano, top in marmo, pavimento marrone e top nero
Ispirazione per un bagno di servizio tradizionale di medie dimensioni con consolle stile comò, ante beige, WC monopezzo, piastrelle bianche, piastrelle di marmo, pareti grigie, parquet chiaro, lavabo sottopiano, top in marmo, pavimento marrone e top nero
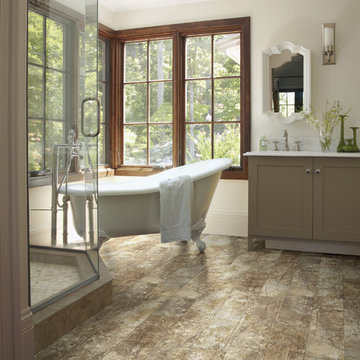
Ispirazione per una stanza da bagno padronale country di medie dimensioni con ante in stile shaker, ante beige, vasca con piedi a zampa di leone, doccia ad angolo, piastrelle beige, piastrelle in ceramica, pareti beige, pavimento in legno massello medio, lavabo sottopiano, top in marmo, pavimento marrone e porta doccia a battente

©Finished Basement Company
Esempio di una stanza da bagno con doccia tradizionale di medie dimensioni con consolle stile comò, ante beige, doccia alcova, WC monopezzo, piastrelle bianche, piastrelle diamantate, pareti blu, pavimento in legno massello medio, lavabo sottopiano, top in marmo, pavimento marrone, porta doccia a battente e top multicolore
Esempio di una stanza da bagno con doccia tradizionale di medie dimensioni con consolle stile comò, ante beige, doccia alcova, WC monopezzo, piastrelle bianche, piastrelle diamantate, pareti blu, pavimento in legno massello medio, lavabo sottopiano, top in marmo, pavimento marrone, porta doccia a battente e top multicolore
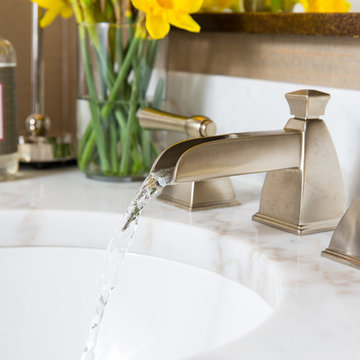
Brendon Pinola
Immagine di un bagno di servizio tradizionale di medie dimensioni con ante con riquadro incassato, ante beige, WC a due pezzi, pareti beige, parquet scuro, lavabo sottopiano, top in marmo, pavimento marrone e top bianco
Immagine di un bagno di servizio tradizionale di medie dimensioni con ante con riquadro incassato, ante beige, WC a due pezzi, pareti beige, parquet scuro, lavabo sottopiano, top in marmo, pavimento marrone e top bianco
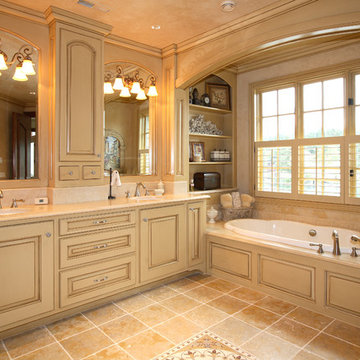
Idee per una grande stanza da bagno padronale classica con ante con bugna sagomata, ante beige, vasca da incasso, pareti beige, pavimento con piastrelle in ceramica, lavabo sottopiano, top in marmo e pavimento marrone

Download our free ebook, Creating the Ideal Kitchen. DOWNLOAD NOW
This family from Wheaton was ready to remodel their kitchen, dining room and powder room. The project didn’t call for any structural or space planning changes but the makeover still had a massive impact on their home. The homeowners wanted to change their dated 1990’s brown speckled granite and light maple kitchen. They liked the welcoming feeling they got from the wood and warm tones in their current kitchen, but this style clashed with their vision of a deVOL type kitchen, a London-based furniture company. Their inspiration came from the country homes of the UK that mix the warmth of traditional detail with clean lines and modern updates.
To create their vision, we started with all new framed cabinets with a modified overlay painted in beautiful, understated colors. Our clients were adamant about “no white cabinets.” Instead we used an oyster color for the perimeter and a custom color match to a specific shade of green chosen by the homeowner. The use of a simple color pallet reduces the visual noise and allows the space to feel open and welcoming. We also painted the trim above the cabinets the same color to make the cabinets look taller. The room trim was painted a bright clean white to match the ceiling.
In true English fashion our clients are not coffee drinkers, but they LOVE tea. We created a tea station for them where they can prepare and serve tea. We added plenty of glass to showcase their tea mugs and adapted the cabinetry below to accommodate storage for their tea items. Function is also key for the English kitchen and the homeowners. They requested a deep farmhouse sink and a cabinet devoted to their heavy mixer because they bake a lot. We then got rid of the stovetop on the island and wall oven and replaced both of them with a range located against the far wall. This gives them plenty of space on the island to roll out dough and prepare any number of baked goods. We then removed the bifold pantry doors and created custom built-ins with plenty of usable storage for all their cooking and baking needs.
The client wanted a big change to the dining room but still wanted to use their own furniture and rug. We installed a toile-like wallpaper on the top half of the room and supported it with white wainscot paneling. We also changed out the light fixture, showing us once again that small changes can have a big impact.
As the final touch, we also re-did the powder room to be in line with the rest of the first floor. We had the new vanity painted in the same oyster color as the kitchen cabinets and then covered the walls in a whimsical patterned wallpaper. Although the homeowners like subtle neutral colors they were willing to go a bit bold in the powder room for something unexpected. For more design inspiration go to: www.kitchenstudio-ge.com
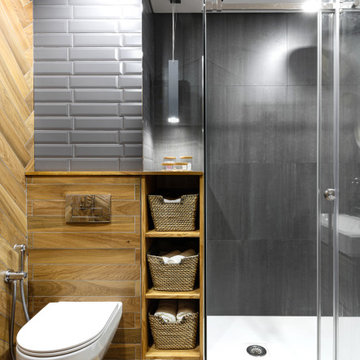
Ispirazione per una piccola stanza da bagno con doccia minimal con ante lisce, ante beige, doccia ad angolo, WC sospeso, piastrelle grigie, piastrelle in gres porcellanato, pareti grigie, pavimento in gres porcellanato, lavabo integrato, top in superficie solida, pavimento marrone, porta doccia scorrevole, top bianco, un lavabo e mobile bagno sospeso
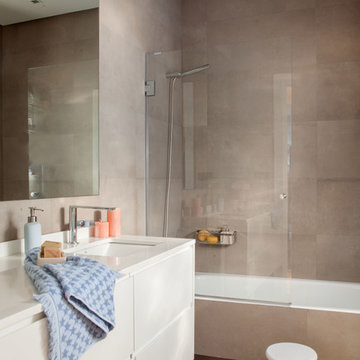
Felipe Scheffel
Ispirazione per una stanza da bagno minimal con ante lisce, ante beige, vasca da incasso, vasca/doccia, piastrelle marroni, pareti marroni, lavabo sottopiano, pavimento marrone e top beige
Ispirazione per una stanza da bagno minimal con ante lisce, ante beige, vasca da incasso, vasca/doccia, piastrelle marroni, pareti marroni, lavabo sottopiano, pavimento marrone e top beige
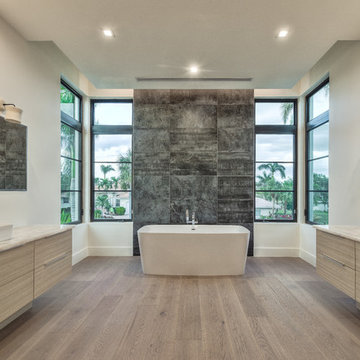
Matt Steeves Photography
Immagine di una grande stanza da bagno padronale moderna con vasca freestanding, doccia alcova, WC monopezzo, piastrelle bianche, piastrelle in ceramica, pareti bianche, parquet chiaro, lavabo a bacinella, pavimento marrone, ante lisce, ante beige e top in granito
Immagine di una grande stanza da bagno padronale moderna con vasca freestanding, doccia alcova, WC monopezzo, piastrelle bianche, piastrelle in ceramica, pareti bianche, parquet chiaro, lavabo a bacinella, pavimento marrone, ante lisce, ante beige e top in granito
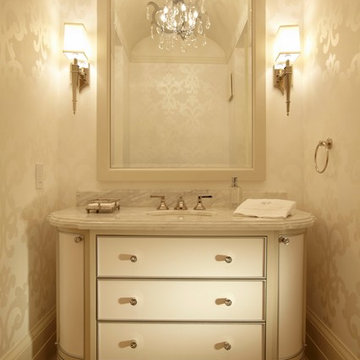
A traditional powder room.
Immagine di un bagno di servizio classico di medie dimensioni con consolle stile comò, ante beige, pareti beige, pavimento in marmo, lavabo sottopiano, top in marmo e pavimento marrone
Immagine di un bagno di servizio classico di medie dimensioni con consolle stile comò, ante beige, pareti beige, pavimento in marmo, lavabo sottopiano, top in marmo e pavimento marrone
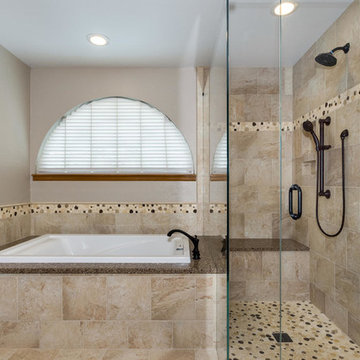
Body Jets provide an additional luxury for this beautiful shower.
Idee per una stanza da bagno padronale tradizionale di medie dimensioni con ante con bugna sagomata, ante beige, doccia a filo pavimento, piastrelle beige, piastrelle in gres porcellanato, pareti beige, pavimento in gres porcellanato, lavabo sottopiano, top in quarzite, pavimento marrone e porta doccia a battente
Idee per una stanza da bagno padronale tradizionale di medie dimensioni con ante con bugna sagomata, ante beige, doccia a filo pavimento, piastrelle beige, piastrelle in gres porcellanato, pareti beige, pavimento in gres porcellanato, lavabo sottopiano, top in quarzite, pavimento marrone e porta doccia a battente
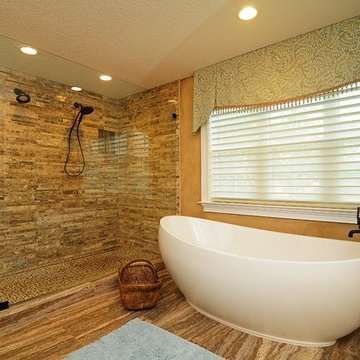
Ispirazione per una stanza da bagno padronale tradizionale di medie dimensioni con ante con riquadro incassato, ante beige, vasca freestanding, doccia ad angolo, pareti beige, lavabo sottopiano, top in granito, piastrelle blu, piastrelle a listelli, pavimento in legno massello medio, pavimento marrone e porta doccia a battente

You can emphasize the individuality of your project and add luxury elements to it by purchasing decor and other designer interior items from us.
Goldenline Remodeling bathroom remodeling company
has its own construction teams that work flawlessly and strictly according to the deadline. In our practice, there have been no cases of failure to meet deadlines or poor quality work. We are proud of this and give guarantees for our work.
Our interior designers are ready to help you with the design of your kitchen and bathroom. Whether it is producing the 3-D design of your new kitchen and bathroom, cooperating with our architects to create a plan according to your ideas or implementing the newest trends and technologies to make your everyday life easier and more enjoyable. Our comprehensive service means that you don't have to look elsewhere for help.
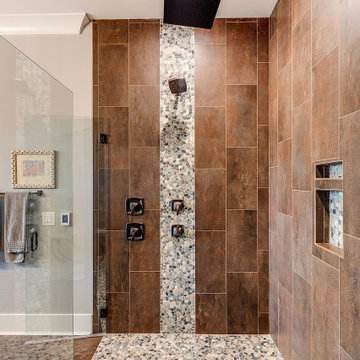
This gorgeous home renovation features an expansive kitchen with large, seated island, open living room with vaulted ceilings with exposed wood beams, and plenty of finished outdoor living space to enjoy the gorgeous outdoor views.
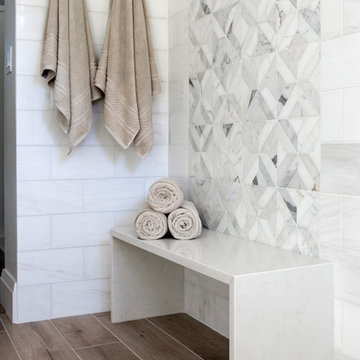
Custom master bathroom with large open shower and free standing concrete bathtub, vanity and dual sink areas.
Shower: Custom designed multi-use shower, beautiful marble tile design in quilted patterns as a nod to the farmhouse era. Custom built industrial metal and glass panel. Shower drying area with direct pass though to master closet.
Vanity and dual sink areas: Custom designed modified shaker cabinetry with subtle beveled edges in a beautiful subtle grey/beige paint color, Quartz counter tops with waterfall edge. Custom designed marble back splashes match the shower design, and acrylic hardware add a bit of bling. Beautiful farmhouse themed mirrors and eclectic lighting.
Flooring: Under-flooring temperature control for both heating and cooling, connected through WiFi to weather service. Flooring is beautiful porcelain tiles in wood grain finish.
For more photos of this project visit our website: https://wendyobrienid.com.

This hall bath was the perfect spot to make a fun statement. The new bath features heated flooring, new chandelier, new soaking tub with tile surround and wallpaper. Because the homeowner is a bath lover, they opted to not install a shower here, but instead use the space to create a fun, spa-like feel.
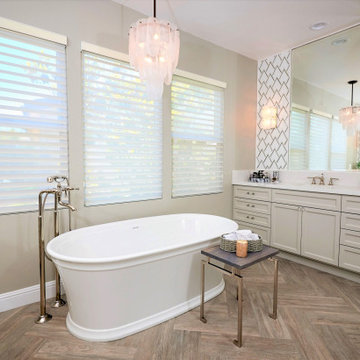
A refresh for a primary bathroom. We keep the basic layout of the bathroom but updated the tub with a free standing bathtub and herringbone tile floor.

Idee per una grande stanza da bagno padronale stile marinaro con ante in stile shaker, ante beige, doccia alcova, WC monopezzo, pareti beige, parquet chiaro, lavabo sottopiano, top in quarzo composito, pavimento marrone, porta doccia a battente, top bianco, due lavabi, mobile bagno incassato e carta da parati
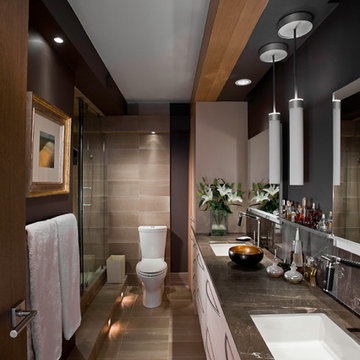
This serene master bath features clean lines, a 12-ft wall of cabinetry and mirrored medicine cabinets that silde upward for additional storage. A variety of lighting, including pendants, can lighting, rope lighting on the underside of the cabinets and step lights along the shower provide the flexibility to creat a variety of ambiances.
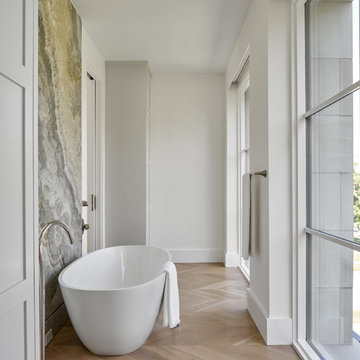
Foto di una stanza da bagno padronale classica di medie dimensioni con vasca freestanding, pareti bianche, parquet chiaro, ante in stile shaker, ante beige, doccia a filo pavimento, piastrelle grigie, piastrelle bianche, piastrelle in gres porcellanato, top in marmo, pavimento marrone, porta doccia a battente e top bianco
Bagni con ante beige e pavimento marrone - Foto e idee per arredare
5

