Bagni con ante beige e mobile bagno incassato - Foto e idee per arredare
Filtra anche per:
Budget
Ordina per:Popolari oggi
121 - 140 di 2.496 foto
1 di 3
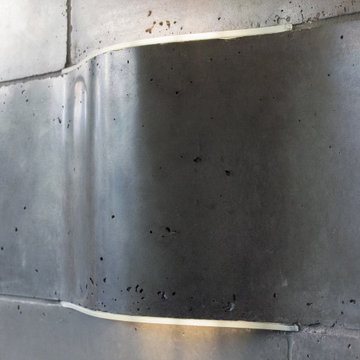
THE SETUP
Upon moving to Glen Ellyn, the homeowners were eager to infuse their new residence with a style that resonated with their modern aesthetic sensibilities. The primary bathroom, while spacious and structurally impressive with its dramatic high ceilings, presented a dated, overly traditional appearance that clashed with their vision.
Design objectives:
Transform the space into a serene, modern spa-like sanctuary.
Integrate a palette of deep, earthy tones to create a rich, enveloping ambiance.
Employ a blend of organic and natural textures to foster a connection with nature.
THE REMODEL
Design challenges:
Take full advantage of the vaulted ceiling
Source unique marble that is more grounding than fanciful
Design minimal, modern cabinetry with a natural, organic finish
Offer a unique lighting plan to create a sexy, Zen vibe
Design solutions:
To highlight the vaulted ceiling, we extended the shower tile to the ceiling and added a skylight to bathe the area in natural light.
Sourced unique marble with raw, chiseled edges that provide a tactile, earthy element.
Our custom-designed cabinetry in a minimal, modern style features a natural finish, complementing the organic theme.
A truly creative layered lighting strategy dials in the perfect Zen-like atmosphere. The wavy protruding wall tile lights triggered our inspiration but came with an unintended harsh direct-light effect so we sourced a solution: bespoke diffusers measured and cut for the top and bottom of each tile light gap.
THE RENEWED SPACE
The homeowners dreamed of a tranquil, luxurious retreat that embraced natural materials and a captivating color scheme. Our collaborative effort brought this vision to life, creating a bathroom that not only meets the clients’ functional needs but also serves as a daily sanctuary. The carefully chosen materials and lighting design enable the space to shift its character with the changing light of day.
“Trust the process and it will all come together,” the home owners shared. “Sometimes we just stand here and think, ‘Wow, this is lovely!'”
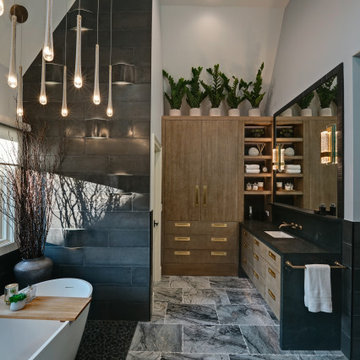
THE SETUP
Upon moving to Glen Ellyn, the homeowners were eager to infuse their new residence with a style that resonated with their modern aesthetic sensibilities. The primary bathroom, while spacious and structurally impressive with its dramatic high ceilings, presented a dated, overly traditional appearance that clashed with their vision.
Design objectives:
Transform the space into a serene, modern spa-like sanctuary.
Integrate a palette of deep, earthy tones to create a rich, enveloping ambiance.
Employ a blend of organic and natural textures to foster a connection with nature.
THE REMODEL
Design challenges:
Take full advantage of the vaulted ceiling
Source unique marble that is more grounding than fanciful
Design minimal, modern cabinetry with a natural, organic finish
Offer a unique lighting plan to create a sexy, Zen vibe
Design solutions:
To highlight the vaulted ceiling, we extended the shower tile to the ceiling and added a skylight to bathe the area in natural light.
Sourced unique marble with raw, chiseled edges that provide a tactile, earthy element.
Our custom-designed cabinetry in a minimal, modern style features a natural finish, complementing the organic theme.
A truly creative layered lighting strategy dials in the perfect Zen-like atmosphere. The wavy protruding wall tile lights triggered our inspiration but came with an unintended harsh direct-light effect so we sourced a solution: bespoke diffusers measured and cut for the top and bottom of each tile light gap.
THE RENEWED SPACE
The homeowners dreamed of a tranquil, luxurious retreat that embraced natural materials and a captivating color scheme. Our collaborative effort brought this vision to life, creating a bathroom that not only meets the clients’ functional needs but also serves as a daily sanctuary. The carefully chosen materials and lighting design enable the space to shift its character with the changing light of day.
“Trust the process and it will all come together,” the home owners shared. “Sometimes we just stand here and think, ‘Wow, this is lovely!'”
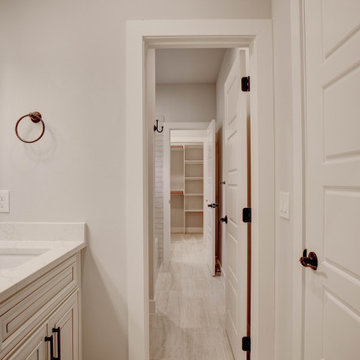
Idee per una stanza da bagno per bambini classica di medie dimensioni con ante con bugna sagomata, ante beige, vasca da incasso, doccia alcova, pavimento con piastrelle effetto legno, lavabo sottopiano, pavimento beige, doccia aperta, top bianco, due lavabi e mobile bagno incassato
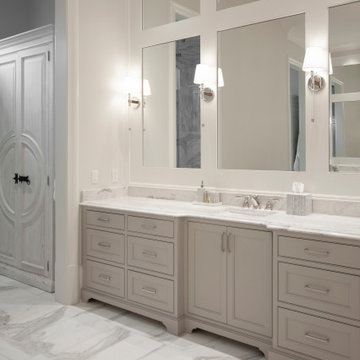
Idee per un'ampia stanza da bagno padronale classica con ante a filo, ante beige, doccia alcova, piastrelle beige, piastrelle di marmo, pareti beige, pavimento in marmo, lavabo sottopiano, top in marmo, pavimento bianco, porta doccia a battente, top bianco, due lavabi e mobile bagno incassato
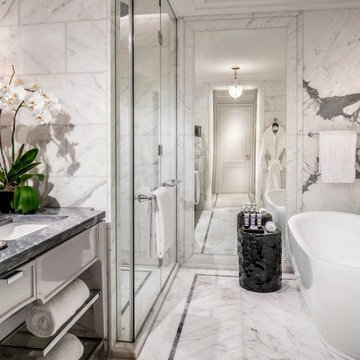
I worked on this beautiful guest suite while at Champalimaud. Photo courtesy of Fourseasons.com. It is a luxurious guest suite with custom furnitures in transitional style.
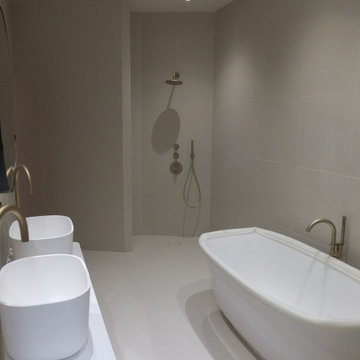
Vue général de la salle de bain parentale
Esempio di una grande stanza da bagno padronale chic con ante a filo, ante beige, vasca da incasso, doccia a filo pavimento, piastrelle beige, piastrelle in ceramica, pareti beige, pavimento con piastrelle in ceramica, lavabo da incasso, top in quarzite, pavimento beige, porta doccia a battente, top bianco, due lavabi e mobile bagno incassato
Esempio di una grande stanza da bagno padronale chic con ante a filo, ante beige, vasca da incasso, doccia a filo pavimento, piastrelle beige, piastrelle in ceramica, pareti beige, pavimento con piastrelle in ceramica, lavabo da incasso, top in quarzite, pavimento beige, porta doccia a battente, top bianco, due lavabi e mobile bagno incassato
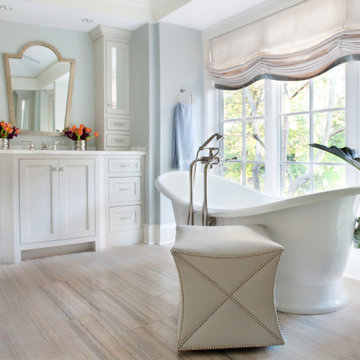
Esempio di una stanza da bagno padronale tradizionale con ante a filo, ante beige, vasca freestanding, pareti blu, pavimento in gres porcellanato, lavabo integrato, top in quarzite, pavimento multicolore, top bianco, un lavabo, mobile bagno incassato e soffitto ribassato

Fully renovated primary bathroom in Katy, Texas. The color scheme is neutral with a lot of interesting application and stunning textures. The result is a timeless bathroom that you can enjoy for years to come.
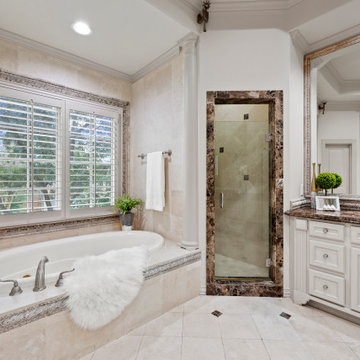
Idee per una grande stanza da bagno padronale chic con ante beige, vasca idromassaggio, pareti beige, pavimento beige, top beige, due lavabi, mobile bagno incassato e soffitto ribassato
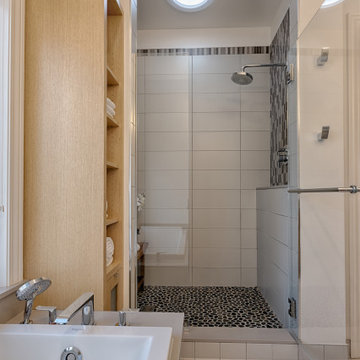
Minimalist style, neutral colors and easy access were key drivers in the primary bath remodel. Note how much light the solar tube in the show brings into the space even on a gray day. Design and Build by Meadowlark Design+Build. Professional Photography by Sean Carter
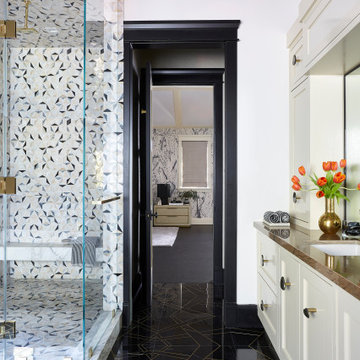
Foto di una grande stanza da bagno padronale classica con ante con riquadro incassato, ante beige, doccia ad angolo, piastrelle nere, piastrelle grigie, piastrelle bianche, pareti bianche, lavabo sottopiano, pavimento multicolore, porta doccia a battente, top marrone, panca da doccia, un lavabo e mobile bagno incassato
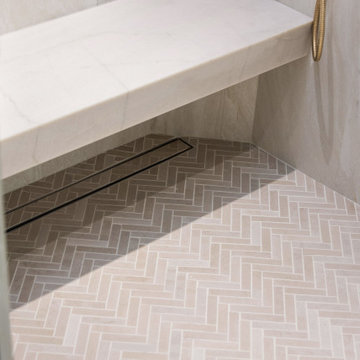
Ispirazione per una grande stanza da bagno padronale classica con ante in stile shaker, ante beige, vasca freestanding, doccia alcova, WC monopezzo, pavimento in travertino, lavabo sottopiano, top in quarzite, pavimento beige, porta doccia a battente, top beige, panca da doccia, due lavabi, mobile bagno incassato e soffitto in perlinato
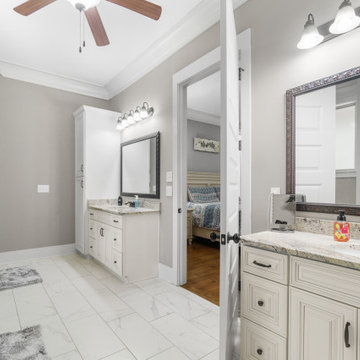
The dual vanities in the master bathroom of Arbor Creek. View House Plan THD-1389: https://www.thehousedesigners.com/plan/the-ingalls-1389
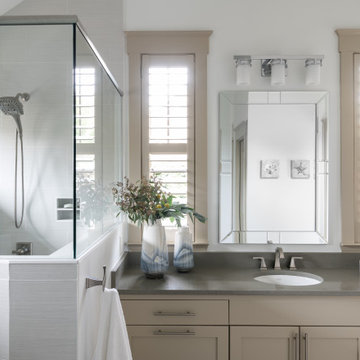
This quaint craftsman home had a very dark, difficult master bath space and the homeowners were clamoring for a solution. Not only was more functionality mandatory, but also ensuring the style felt more like the homeowners and original to the house.
We had the perfect solution… colorful concrete caustic tiles! Opening up the shower and removing the labyrinth-like doorless entrance was key! Doors now open in sensible ways, and the right things now seem to be in all the right places to get ready each day. We enabled the shower and the entire bathroom to be flooded with light and feature a stunning backwall full of style! This is now our clients’ happy place!
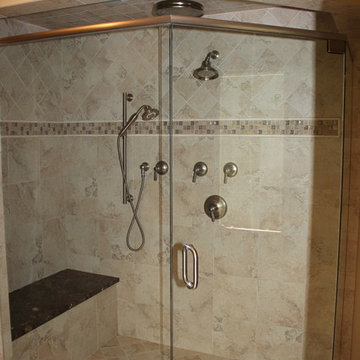
Foto di una grande stanza da bagno padronale tradizionale con ante con bugna sagomata, ante beige, vasca freestanding, doccia ad angolo, WC a due pezzi, piastrelle beige, piastrelle in gres porcellanato, pareti beige, pavimento in gres porcellanato, lavabo sottopiano, top in marmo, pavimento beige, porta doccia a battente, top marrone, panca da doccia, due lavabi e mobile bagno incassato
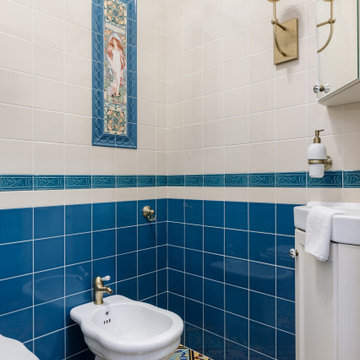
Английский гостевой санузел с бирюзовой традиционной плиткой и орнаментным полом, а также изображением богини Фреи в панно в раме из плитки. Латунные брав форме шара по бокам от угловой тумбы с раковиной и зеркального шкафа.
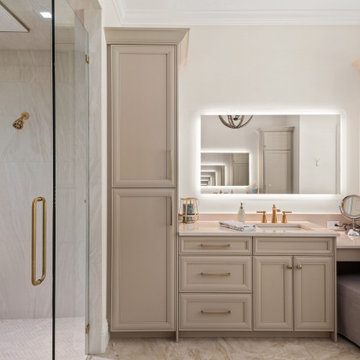
Idee per una grande stanza da bagno padronale tradizionale con ante in stile shaker, ante beige, vasca freestanding, doccia alcova, WC monopezzo, pavimento in travertino, lavabo sottopiano, top in quarzite, pavimento beige, porta doccia a battente, top beige, panca da doccia, due lavabi, mobile bagno incassato e soffitto in perlinato
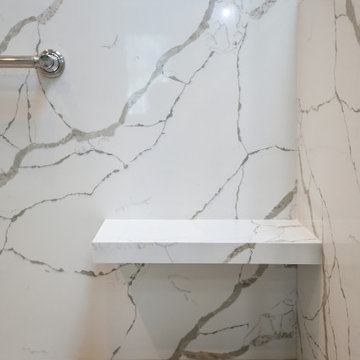
A floating shower bench is a detail we frequently use.
Idee per una grande stanza da bagno padronale tradizionale con ante con bugna sagomata, ante beige, vasca sottopiano, WC a due pezzi, pareti blu, pavimento in gres porcellanato, lavabo sottopiano, top in quarzo composito, pavimento beige, porta doccia a battente, top bianco, panca da doccia, due lavabi e mobile bagno incassato
Idee per una grande stanza da bagno padronale tradizionale con ante con bugna sagomata, ante beige, vasca sottopiano, WC a due pezzi, pareti blu, pavimento in gres porcellanato, lavabo sottopiano, top in quarzo composito, pavimento beige, porta doccia a battente, top bianco, panca da doccia, due lavabi e mobile bagno incassato
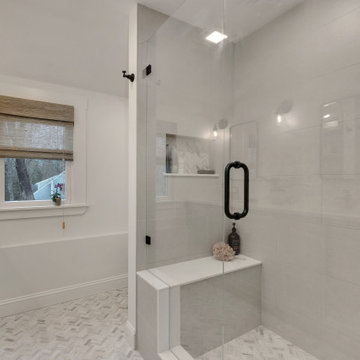
Master bathroom in antique coastal farmhouse. Custom double vanity with taupe finish and quartz counters. Oil rubbed bronze and brushed brass fixtures. Shower with glass doors and shower bench. Stone herringbone tile floor. Natural woven roman shades on the window.

Il bagno è semplice con tonalità chiare. Il top del mobile è in quarzo, mentre i mobili, fatti su misura da un falegname, sono in legno laccati. Accanto alla doccia è stato realizzato un mobile con all'interno la lettiera del gatto, così da nasconderla alla vista.
Foto di Simone Marulli
Bagni con ante beige e mobile bagno incassato - Foto e idee per arredare
7

