Bagni con ante beige e mobile bagno incassato - Foto e idee per arredare
Filtra anche per:
Budget
Ordina per:Popolari oggi
81 - 100 di 2.713 foto
1 di 3
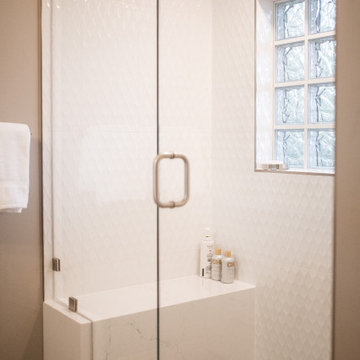
Immagine di una piccola stanza da bagno con doccia contemporanea con ante in stile shaker, doccia alcova, WC monopezzo, piastrelle bianche, piastrelle in ceramica, pareti beige, pavimento con piastrelle in ceramica, top in quarzo composito, pavimento beige, porta doccia a battente, top bianco, panca da doccia, un lavabo, mobile bagno incassato, lavabo da incasso e ante beige
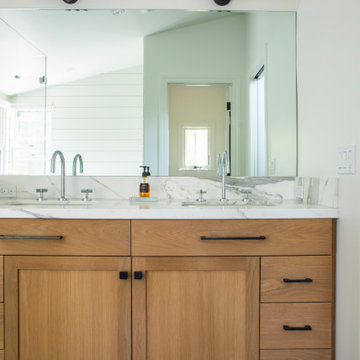
master bath, wood shaker cabinet with polished nickel plumbing, shiplap panel wall
Ispirazione per una stanza da bagno padronale tradizionale di medie dimensioni con ante in stile shaker, ante beige, lavabo sottopiano, top in marmo, top bianco, due lavabi e mobile bagno incassato
Ispirazione per una stanza da bagno padronale tradizionale di medie dimensioni con ante in stile shaker, ante beige, lavabo sottopiano, top in marmo, top bianco, due lavabi e mobile bagno incassato
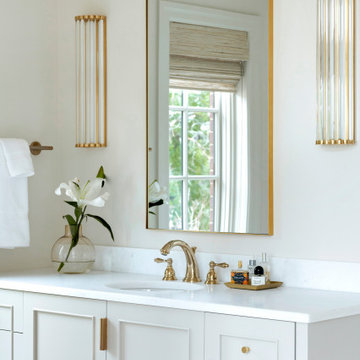
Built in the iconic neighborhood of Mount Curve, just blocks from the lakes, Walker Art Museum, and restaurants, this is city living at its best. Myrtle House is a design-build collaboration with Hage Homes and Regarding Design with expertise in Southern-inspired architecture and gracious interiors. With a charming Tudor exterior and modern interior layout, this house is perfect for all ages.
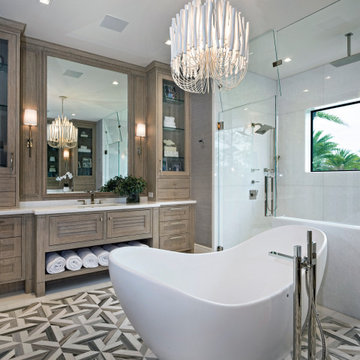
The Master bath shifts the focus from the ceiling to the floor with a modern starburst mosaic, while the large double-sided shower is clad in white marble slabs for a sleek look. Its centrally positioned sculptural soaking tub backs up to a knee wall.

Take a look at the latest home renovation that we had the pleasure of performing for a client in Trinity. This was a full master bathroom remodel, guest bathroom remodel, and a laundry room. The existing bathroom and laundry room were the typical early 2000’s era décor that you would expect in the area. The client came to us with a list of things that they wanted to accomplish in the various spaces. The master bathroom features new cabinetry with custom elements provided by Palm Harbor Cabinets. A free standing bathtub. New frameless glass shower. Custom tile that was provided by Pro Source Port Richey. New lighting and wainscoting finish off the look. In the master bathroom, we took the same steps and updated all of the tile, cabinetry, lighting, and trim as well. The laundry room was finished off with new cabinets, shelving, and custom tile work to give the space a dramatic feel.

Heather Ryan, Interior Designer
H.Ryan Studio - Scottsdale, AZ
www.hryanstudio.com
Idee per una grande stanza da bagno padronale classica con vasca freestanding, pareti bianche, lavabo sottopiano, ante con riquadro incassato, ante beige, doccia alcova, piastrelle bianche, piastrelle diamantate, pavimento in pietra calcarea, top in quarzo composito, pavimento beige, porta doccia a battente, top bianco, toilette, due lavabi, mobile bagno incassato e pareti in legno
Idee per una grande stanza da bagno padronale classica con vasca freestanding, pareti bianche, lavabo sottopiano, ante con riquadro incassato, ante beige, doccia alcova, piastrelle bianche, piastrelle diamantate, pavimento in pietra calcarea, top in quarzo composito, pavimento beige, porta doccia a battente, top bianco, toilette, due lavabi, mobile bagno incassato e pareti in legno
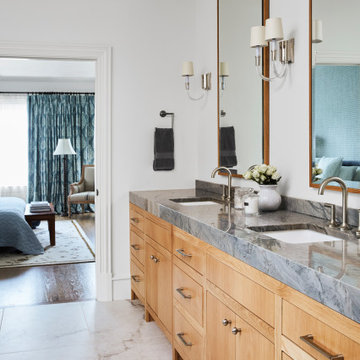
Foto di una grande stanza da bagno padronale classica con ante lisce, ante beige, vasca freestanding, doccia ad angolo, bidè, piastrelle bianche, pareti bianche, pavimento in gres porcellanato, lavabo sottopiano, top in quarzite, pavimento beige, porta doccia a battente, top blu, due lavabi e mobile bagno incassato
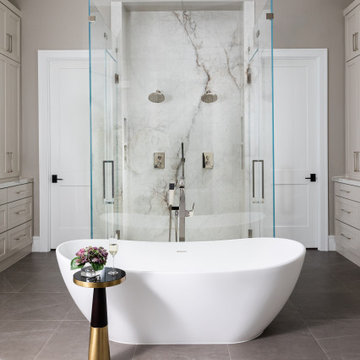
Expansive yet cozy Primary Bathroom - ample storage and countertop space - huge glass enclosed shower - His and hers sinks - double door entry to massive shower - the etched glass chandelier over the tub closes the deal for sure!!

Foto di una grande stanza da bagno padronale classica con ante con bugna sagomata, ante beige, vasca sottopiano, zona vasca/doccia separata, WC a due pezzi, piastrelle grigie, piastrelle di marmo, pareti beige, pavimento in marmo, lavabo sottopiano, top in marmo, pavimento bianco, porta doccia a battente, top bianco, un lavabo, mobile bagno incassato e pannellatura
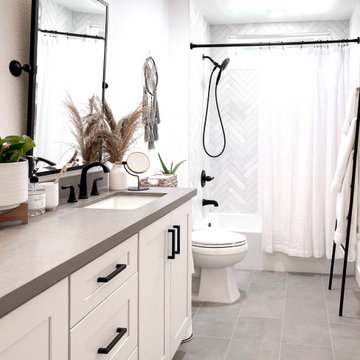
Light and airy modern boho bathroom.
Ispirazione per una piccola stanza da bagno con doccia minimalista con ante in stile shaker, ante beige, vasca ad alcova, piastrelle beige, piastrelle in ceramica, top in quarzo composito, top grigio, due lavabi e mobile bagno incassato
Ispirazione per una piccola stanza da bagno con doccia minimalista con ante in stile shaker, ante beige, vasca ad alcova, piastrelle beige, piastrelle in ceramica, top in quarzo composito, top grigio, due lavabi e mobile bagno incassato
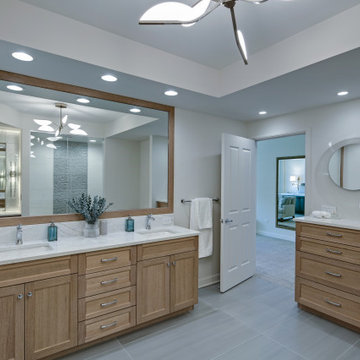
THE SETUP
This client lives in a great high-rise condo in downtown Chicago. Alicia has already remodeled a few areas of her home, including her kitchen and home office. The bathroom is one of the last big places the client wanted to update. The existing bathroom had a large, outdated whirlpool tub in the corner. It was a darker space that had a lack of natural light. There are no windows (due to the bathroom’s location within the high-rise building). So, the idea was to brighten up the space and give the client an updated, elegant primary bathroom that is more her style and tailor-made for her routines.
Design Objectives:
- Make the space brighter.
- Create different daily routine stations to maximize functionality while keeping things clutter-free – a makeup station, a blow-dry station, and a sink-needs station.
- Achieve the client’s specific style and function needs while also keeping the look and design open to future possibilities: different users of the space/resale clients.
Design Challenges:
- Toilet cannot be moved. (In a high-rise, you can’t really move plumbing around too much when reimagining a space)
- Existing bathroom had a soffit that hid a lot of electrical wiring, so completely removing the soffit wasn’t an option.
- The blow-dry station needs to accommodate the client’s preference for standing up.
- Finding a place for the make-up station, which the client wants oriented for sitting.
- Create storage within the shower that can eliminate the clutter of personal care products that are actually needed every day. Do this, while keeping the client’s favorite things about the existing shower: the shower bench, a tub filler faucet (for rinsing shaving cream when shaving legs) and a low niche for placing her foot when shaving her legs.
THE RENEWED SPACE
Design Solutions:
- Extended a bit of wall near the toilet to give the commode its own area within the space, but without closing it off into a claustrophobic WC.
- Worked within the reality of the existing soffit situation, reshaping it to align with the new shower. Can lights were also added. Installed a beautiful ceiling light fixture that works within the new soffit shape, commanding attention and adding light, as if the sofit shape was chosen for it.
- Created a nice, furniture-looking 42”-high cabinet with pullout drawers to be the blow-dry station, complete with a mirror and a nice top. The pullout drawers are all powered, concealing a Dyson dryer and curling iron (and all the accoutrements) while keeping them plugged in, which is ideal for easy usage and put away. A stylish mirror on the wall above the cabinet, and proper lighting, make this the perfect blow-dry station. The top has a grommet that can accommodate a power cord should the client ever want to have a powered device on top of the cabinet.
- Put the sit-down makeup station where the tub used to be, putting the mirror back into a new recessed wall just a bit, allowing the area to have more room.
- Created a niche in the shower’s inner wall so that you can’t see it unless you are literally inside the shower. At the client’s request, it also has a hook so she can hang her loofa. Hiding the utility niche in this way allowed us to use the full main wall of the shower as a canvas for a beautiful accent stripe of raised decorative tile. The new shower has her old favorites, too: the tub filler, foot niche and bench.
Alicia’s client loves her new primary bathroom, especially the blow dry area. It is very accommodating for her, as a tall lady, while being very easy to use. The drawers store everything. Being powered, they make using already-plugged in appliances very easy to use and put away.
Her previous makeup station was a freestanding vanity with a single drawer, so beauty products were all over the surface top. With her new makeup station, everything is nicely tucked away and organized in drawers.
The new lighting is fantastic and the colors are light and soft. The clients loves the overall look and feel of her new bathroom and raves about how well the functionality-minded design makes her morning routine – and her life – easier and enjoyable!
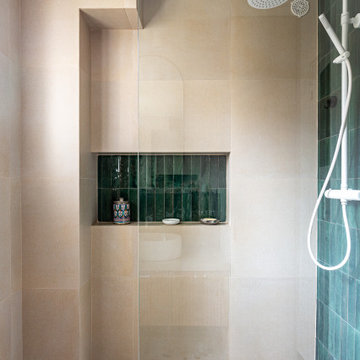
La salle de bain se pare de rose et de vert pour une ambiance sereine et apaisante.
Dans la salle de bain et mais aussi dans le WC, les carreaux verts muraux effet zelliges s’associent parfaitement avec le terrazzo aux grandes incrustations tandis que la robinetterie blanche apporte fraîcheur et modernité.
L'utilisation d’une palette de couleurs aux mêmes tonalités assure une cohérence visuelle et un sentiment d'unité dans tout l'appartement.
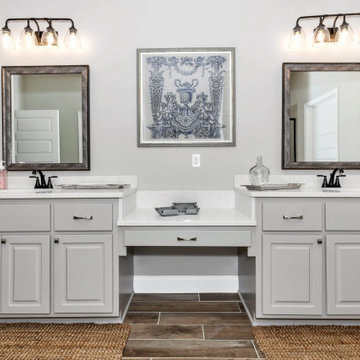
Welcome to the new McCollum Manor Community, conveniently located in Meridianville, just minutes from Downtown Huntsville, Redstone Arsenal, and Toyota, with various shopping and restaurants nearby.
McCollum Manor features larger homes with up to six bedrooms and a minimum of three baths. Each home offers a fireplace, a tiled shower, and much more. Natural Gas is available!
Enjoy the peaceful outdoor activities at Fox Run Golf Course, Madison County Lake, and Sharon Johnston Park, with just a short drive to the Flint River for kayaking and other water activities.
This beautiful community teamed with DSLD Homes' quality designed and quality built homes makes it the perfect location.
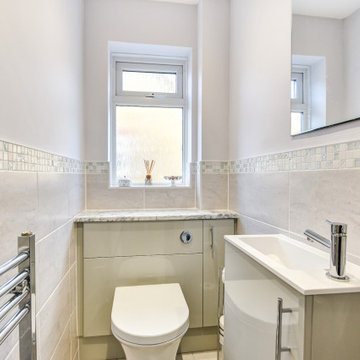
Warm Bathroom in Woodingdean, East Sussex
Designer Aron has created a simple design that works well across this family bathroom and cloakroom in Woodingdean.
The Brief
This Woodingdean client required redesign and rethink for a family bathroom and cloakroom. To keep things simple the design was to be replicated across both rooms, with ample storage to be incorporated into either space.
The brief was relatively simple.
A warm and homely design had to be accompanied by all standard bathroom inclusions.
Design Elements
To maximise storage space in the main bathroom the rear wall has been dedicated to storage. The ensure plenty of space for personal items fitted storage has been opted for, and Aron has specified a customised combination of units based upon the client’s storage requirements.
Earthy grey wall tiles combine nicely with a chosen mosaic tile, which wraps around the entire room and cloakroom space.
Chrome brassware from Vado and Puraflow are used on the semi-recessed basin, as well as showering and bathing functions.
Special Inclusions
The furniture was a key element of this project.
It is primarily for storage, but in terms of design it has been chosen in this Light Grey Gloss finish to add a nice warmth to the family bathroom. By opting for fitted furniture it meant that a wall-to-wall appearance could be incorporated into the design, as well as a custom combination of units.
Atop the furniture, Aron has used a marble effect laminate worktop which ties in nicely with the theme of the space.
Project Highlight
As mentioned the cloakroom utilises the same design, with the addition of a small cloakroom storage unit and sink from Deuco.
Tile choices have also been replicated in this room to half-height. The mosaic tiles particularly look great here as they catch the light through the window.
The End Result
The result is a project that delivers upon the brief, with warm and homely tile choices and plenty of storage across the two rooms.
If you are thinking of a bathroom transformation, discover how our design team can create a new bathroom space that will tick all of your boxes. Arrange a free design appointment in showroom or online today.
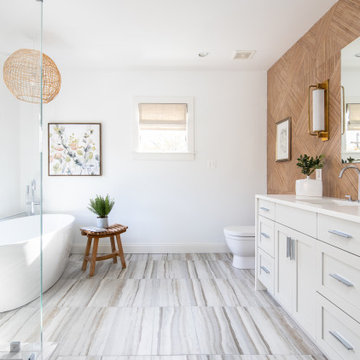
Immagine di una stanza da bagno padronale chic con ante in stile shaker, ante beige, vasca freestanding, lavabo sottopiano, pavimento multicolore, porta doccia a battente, top bianco, due lavabi e mobile bagno incassato
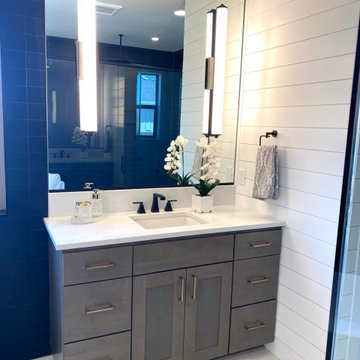
Foto di una grande stanza da bagno padronale design con ante in stile shaker, ante beige, vasca freestanding, doccia ad angolo, WC a due pezzi, piastrelle bianche, piastrelle in ceramica, pareti bianche, pavimento con piastrelle in ceramica, lavabo sottopiano, top in quarzo composito, pavimento beige, porta doccia a battente, top bianco, panca da doccia, due lavabi, mobile bagno incassato e pareti in perlinato

Breaking up this bright white bathroom with a mushroom color cabinet helps warm up the space. With plenty of storage and fully inset shaker cabinets, this space showcases luxury cabinetry at its finest.

Deep soaking alcove tub with tile surround in a modern layout. Custom vanity and asian inspired accents.
Idee per una stanza da bagno con doccia chic di medie dimensioni con consolle stile comò, ante beige, vasca ad alcova, doccia alcova, WC a due pezzi, piastrelle verdi, piastrelle in ceramica, pareti grigie, pavimento con piastrelle in ceramica, lavabo sottopiano, top in quarzo composito, pavimento turchese, doccia con tenda, top grigio, un lavabo e mobile bagno incassato
Idee per una stanza da bagno con doccia chic di medie dimensioni con consolle stile comò, ante beige, vasca ad alcova, doccia alcova, WC a due pezzi, piastrelle verdi, piastrelle in ceramica, pareti grigie, pavimento con piastrelle in ceramica, lavabo sottopiano, top in quarzo composito, pavimento turchese, doccia con tenda, top grigio, un lavabo e mobile bagno incassato
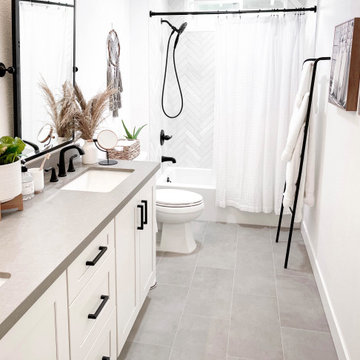
Light and airy modern boho bathroom.
Immagine di una piccola stanza da bagno con doccia moderna con ante in stile shaker, ante beige, vasca ad alcova, piastrelle beige, piastrelle in ceramica, top in quarzo composito, top grigio, due lavabi e mobile bagno incassato
Immagine di una piccola stanza da bagno con doccia moderna con ante in stile shaker, ante beige, vasca ad alcova, piastrelle beige, piastrelle in ceramica, top in quarzo composito, top grigio, due lavabi e mobile bagno incassato
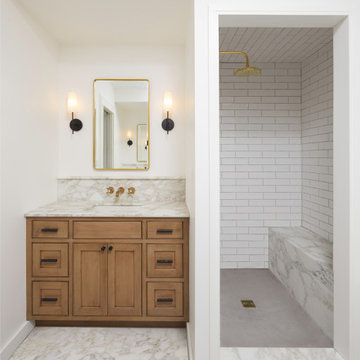
Idee per una stanza da bagno padronale chic di medie dimensioni con ante a filo, ante beige, vasca ad alcova, doccia alcova, WC monopezzo, piastrelle bianche, piastrelle in ceramica, pareti bianche, lavabo sottopiano, top in marmo, pavimento grigio, porta doccia a battente, top grigio, panca da doccia, un lavabo, mobile bagno incassato e pavimento in marmo
Bagni con ante beige e mobile bagno incassato - Foto e idee per arredare
5

