Bagni con ante a filo e top in granito - Foto e idee per arredare
Filtra anche per:
Budget
Ordina per:Popolari oggi
101 - 120 di 3.748 foto
1 di 3
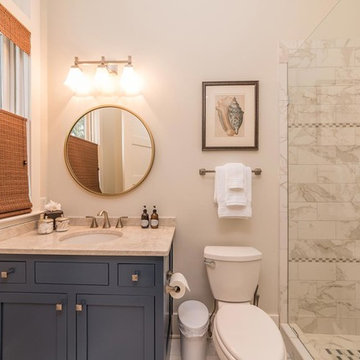
Immagine di una stanza da bagno con doccia classica con ante a filo, ante blu, doccia alcova, WC a due pezzi, pareti beige, lavabo sottopiano, top in granito, porta doccia a battente e top beige
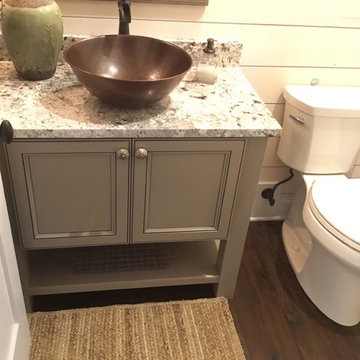
Idee per un piccolo bagno di servizio classico con lavabo a bacinella, top in granito, pavimento marrone, ante a filo, ante grigie e parquet scuro
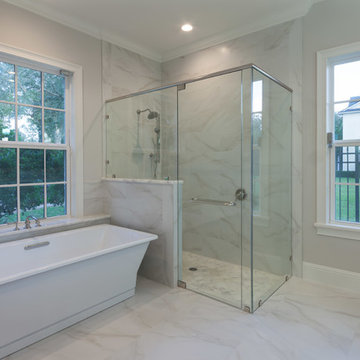
Seconday Bathroom
Ispirazione per una stanza da bagno padronale tradizionale di medie dimensioni con ante a filo, ante bianche, vasca freestanding, doccia ad angolo, WC a due pezzi, piastrelle grigie, piastrelle in gres porcellanato, pareti grigie, pavimento in gres porcellanato, lavabo sottopiano e top in granito
Ispirazione per una stanza da bagno padronale tradizionale di medie dimensioni con ante a filo, ante bianche, vasca freestanding, doccia ad angolo, WC a due pezzi, piastrelle grigie, piastrelle in gres porcellanato, pareti grigie, pavimento in gres porcellanato, lavabo sottopiano e top in granito
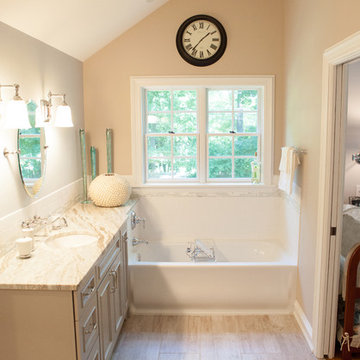
The design challenge was to enhance the square footage, flow and livability in this 1,442 sf 1930’s Tudor style brick house for a growing family of four. A two story 1,000 sf addition was the solution proposed by the design team at Advance Design Studio, Ltd. The new addition provided enough space to add a new kitchen and eating area with a butler pantry, a food pantry, a powder room and a mud room on the lower level, and a new master suite on the upper level.
The family envisioned a bright and airy white classically styled kitchen accented with espresso in keeping with the 1930’s style architecture of the home. Subway tile and timely glass accents add to the classic charm of the crisp white craftsman style cabinetry and sparkling chrome accents. Clean lines in the white farmhouse sink and the handsome bridge faucet in polished nickel make a vintage statement. River white granite on the generous new island makes for a fantastic gathering place for family and friends and gives ample casual seating. Dark stained oak floors extend to the new butler’s pantry and powder room, and throughout the first floor making a cohesive statement throughout. Classic arched doorways were added to showcase the home’s period details.
On the upper level, the newly expanded garage space nestles below an expansive new master suite complete with a spectacular bath retreat and closet space and an impressively vaulted ceiling. The soothing master getaway is bathed in soft gray tones with painted cabinets and amazing “fantasy” granite that reminds one of beach vacations. The floor mimics a wood feel underfoot with a gray textured porcelain tile and the spacious glass shower boasts delicate glass accents and a basket weave tile floor. Sparkling fixtures rest like fine jewelry completing the space.
The vaulted ceiling throughout the master suite lends to the spacious feel as does the archway leading to the expansive master closet. An elegant bank of 6 windows floats above the bed, bathing the space in light.
Photo Credits- Joe Nowak
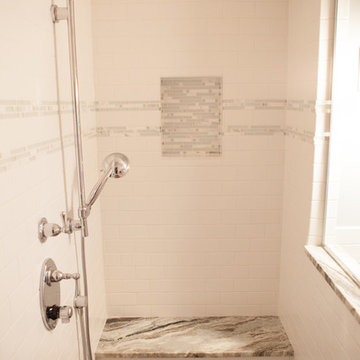
The design challenge was to enhance the square footage, flow and livability in this 1,442 sf 1930’s Tudor style brick house for a growing family of four. A two story 1,000 sf addition was the solution proposed by the design team at Advance Design Studio, Ltd. The new addition provided enough space to add a new kitchen and eating area with a butler pantry, a food pantry, a powder room and a mud room on the lower level, and a new master suite on the upper level.
The family envisioned a bright and airy white classically styled kitchen accented with espresso in keeping with the 1930’s style architecture of the home. Subway tile and timely glass accents add to the classic charm of the crisp white craftsman style cabinetry and sparkling chrome accents. Clean lines in the white farmhouse sink and the handsome bridge faucet in polished nickel make a vintage statement. River white granite on the generous new island makes for a fantastic gathering place for family and friends and gives ample casual seating. Dark stained oak floors extend to the new butler’s pantry and powder room, and throughout the first floor making a cohesive statement throughout. Classic arched doorways were added to showcase the home’s period details.
On the upper level, the newly expanded garage space nestles below an expansive new master suite complete with a spectacular bath retreat and closet space and an impressively vaulted ceiling. The soothing master getaway is bathed in soft gray tones with painted cabinets and amazing “fantasy” granite that reminds one of beach vacations. The floor mimics a wood feel underfoot with a gray textured porcelain tile and the spacious glass shower boasts delicate glass accents and a basket weave tile floor. Sparkling fixtures rest like fine jewelry completing the space.
The vaulted ceiling throughout the master suite lends to the spacious feel as does the archway leading to the expansive master closet. An elegant bank of 6 windows floats above the bed, bathing the space in light.
Photo Credits- Joe Nowak
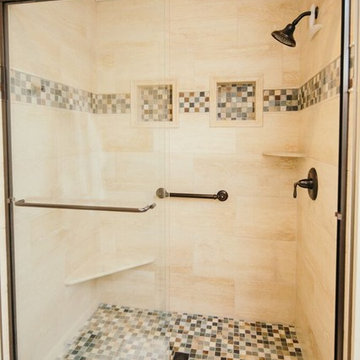
Foto di una stanza da bagno padronale classica di medie dimensioni con ante a filo, ante in legno scuro, vasca da incasso, doccia alcova, pareti beige, pavimento con piastrelle a mosaico, lavabo sottopiano e top in granito
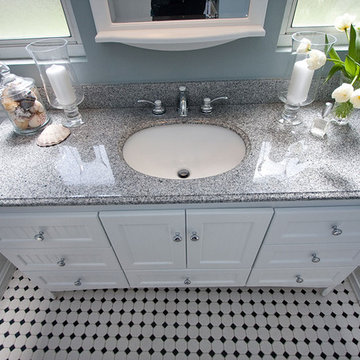
Traditional Black and White tile bathroom with white beaded inset cabinets, granite counter tops, undermount sink, textured double windows, blue painted walls, white bead board and black and white mosaic tile floor.

Intense color draws you into this bathroom. the herringbone tile floor is heated, and has a good non slip surface. We tried mixing brass with mattle black in this bathroom, and it looks great!
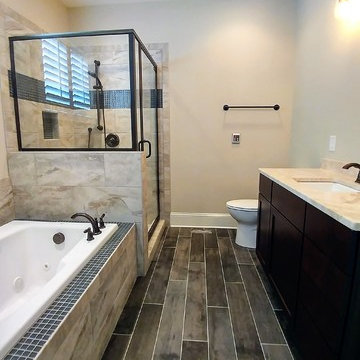
Mark Ballard
Idee per una piccola stanza da bagno padronale american style con ante a filo, vasca da incasso, pavimento in gres porcellanato, lavabo sottopiano, top in granito, porta doccia a battente e top beige
Idee per una piccola stanza da bagno padronale american style con ante a filo, vasca da incasso, pavimento in gres porcellanato, lavabo sottopiano, top in granito, porta doccia a battente e top beige
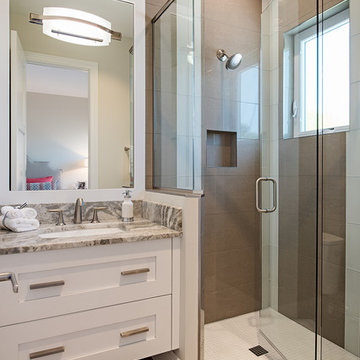
Idee per una piccola stanza da bagno per bambini minimal con ante a filo, ante bianche, doccia ad angolo, piastrelle marroni, piastrelle in gres porcellanato, pareti marroni, pavimento in gres porcellanato, lavabo da incasso, top in granito, pavimento marrone e porta doccia a battente
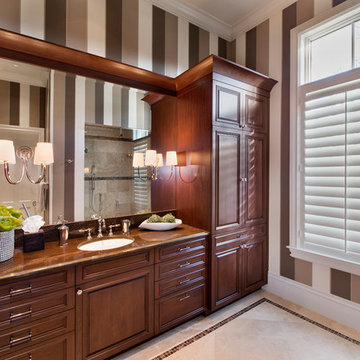
Immagine di una grande stanza da bagno padronale tropicale con ante a filo, ante in legno scuro, doccia alcova, WC a due pezzi, piastrelle beige, piastrelle marroni, piastrelle in pietra, pareti multicolore, pavimento in marmo, lavabo sottopiano e top in granito
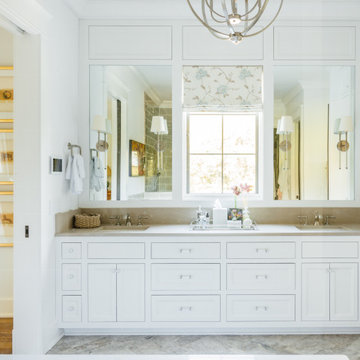
Foto di una grande stanza da bagno padronale classica con ante a filo, ante bianche, vasca da incasso, doccia a filo pavimento, lavabo sottopiano, top in granito, doccia aperta, top beige, due lavabi, mobile bagno incassato, WC a due pezzi, pareti bianche, pavimento con piastrelle in ceramica, pavimento beige e toilette
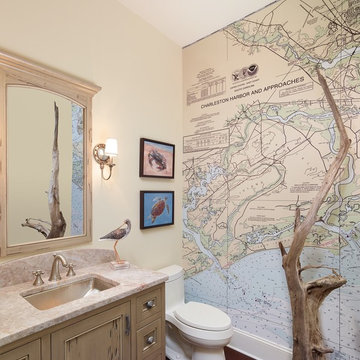
holgerobenausphotography.com
See more of the Relaxed River View home at margaretdonaldsoninteriors.com
Immagine di un bagno di servizio costiero di medie dimensioni con WC monopezzo, top in granito, ante a filo, ante in legno chiaro, pareti multicolore, lavabo sottopiano e pavimento marrone
Immagine di un bagno di servizio costiero di medie dimensioni con WC monopezzo, top in granito, ante a filo, ante in legno chiaro, pareti multicolore, lavabo sottopiano e pavimento marrone
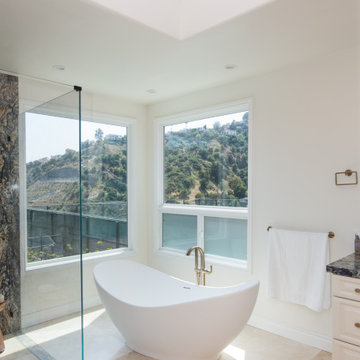
Foto di una grande stanza da bagno padronale mediterranea con ante a filo, ante beige, vasca freestanding, doccia a filo pavimento, WC monopezzo, piastrelle multicolore, lastra di pietra, pareti bianche, pavimento in travertino, lavabo da incasso, top in granito, pavimento beige, porta doccia a battente, top multicolore, toilette, due lavabi e mobile bagno incassato
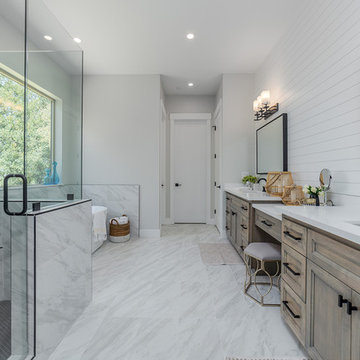
Esempio di una piccola stanza da bagno con doccia country con ante a filo, ante bianche, vasca freestanding, doccia ad angolo, WC a due pezzi, piastrelle bianche, piastrelle in ceramica, pareti grigie, pavimento in marmo, lavabo integrato, top in granito, pavimento bianco, porta doccia a battente e top bianco
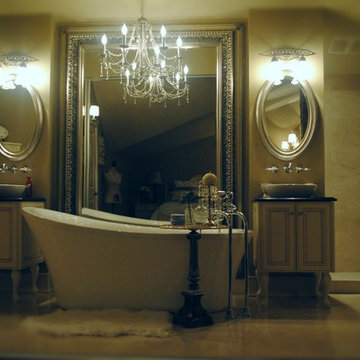
Immagine di una stanza da bagno padronale stile rurale di medie dimensioni con ante a filo, ante in legno scuro, vasca freestanding, doccia ad angolo, piastrelle beige, piastrelle in gres porcellanato, pareti beige, pavimento in gres porcellanato, lavabo a bacinella e top in granito
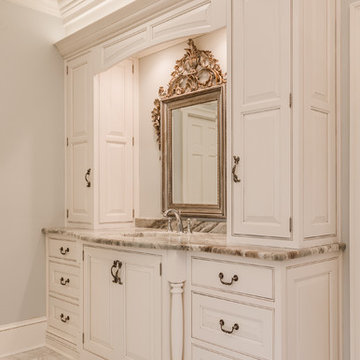
Esempio di una grande stanza da bagno padronale tradizionale con ante a filo, ante bianche, vasca da incasso, doccia alcova, piastrelle bianche, piastrelle in pietra, pareti blu, pavimento in marmo, top in granito e lavabo sottopiano
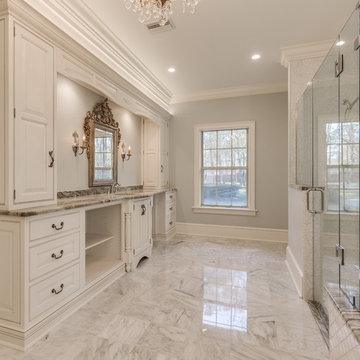
Ispirazione per una grande stanza da bagno padronale chic con ante a filo, ante bianche, vasca da incasso, doccia alcova, piastrelle bianche, piastrelle in pietra, pareti blu, pavimento in marmo, top in granito e lavabo sottopiano
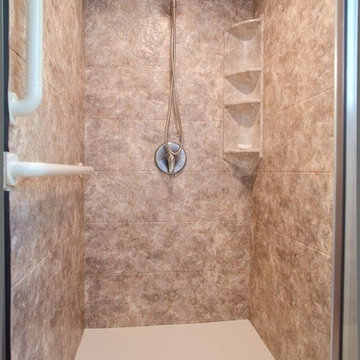
Ispirazione per una stanza da bagno padronale classica con ante a filo, ante bianche, doccia alcova, WC a due pezzi, piastrelle beige, piastrelle multicolore, piastrelle a listelli, pareti bianche, lavabo sottopiano e top in granito
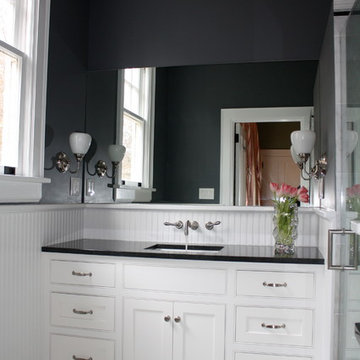
This bathroom is a showpiece.
Ispirazione per una stanza da bagno american style di medie dimensioni con lavabo sottopiano, ante a filo, ante bianche, top in granito, doccia aperta, piastrelle bianche, lastra di pietra, pareti nere e pavimento in marmo
Ispirazione per una stanza da bagno american style di medie dimensioni con lavabo sottopiano, ante a filo, ante bianche, top in granito, doccia aperta, piastrelle bianche, lastra di pietra, pareti nere e pavimento in marmo
Bagni con ante a filo e top in granito - Foto e idee per arredare
6

