Bagni con ante a filo e top in granito - Foto e idee per arredare
Filtra anche per:
Budget
Ordina per:Popolari oggi
181 - 200 di 3.748 foto
1 di 3
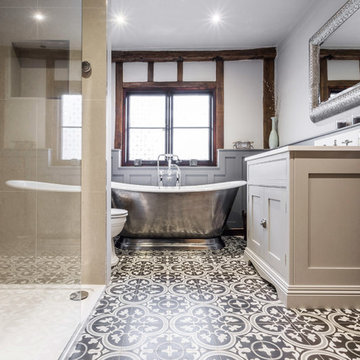
Burlanes were commissioned to design and create a contemporary bathroom, suitable for use by all the family, whilst in keeping with the beautiful converted barn in the Maidstone countryside, with original wonky walls, low ceilings and wooden beams.
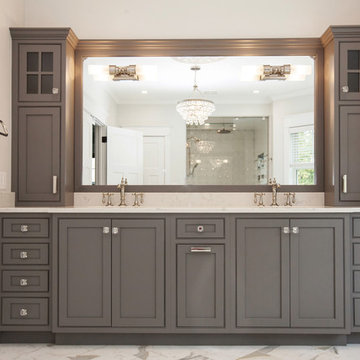
This transitional style bath design offers a serene master bath setting. Whether you prefer a long shower or soak in the tub, this bathroom has what you need, with both a large shower with glass door and a freestanding tub. The beautiful marble floor accents the gray Centra Cabinets vanity cabinet, which is complemented by Top Knobs crystal knobs and pulls and a granite countertop.
Susan Hagstrom
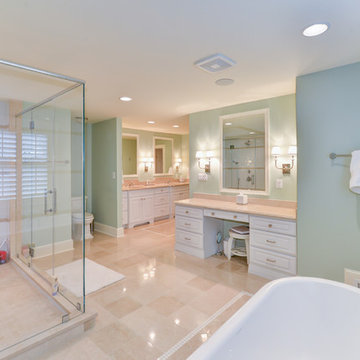
This beautiful Potomac Home was greatly damaged by fire, then was fully restored by our team with a master suite addition to one side and a family room and garage addition to the other. Great pains were taken by the owners to match the brick all the way.
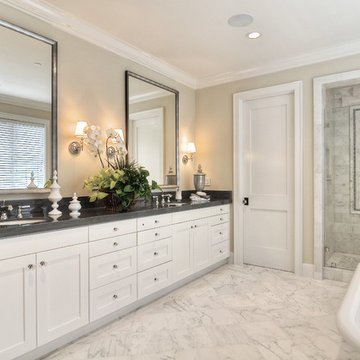
Idee per una stanza da bagno padronale contemporanea con ante a filo, ante bianche, vasca con piedi a zampa di leone, doccia alcova, WC a due pezzi, piastrelle bianche, piastrelle di marmo, pareti beige, pavimento in marmo, lavabo sottopiano, top in granito, pavimento bianco, porta doccia a battente e top nero

Foto di una piccola stanza da bagno con doccia country con ante a filo, ante bianche, vasca freestanding, doccia ad angolo, WC a due pezzi, piastrelle bianche, piastrelle in ceramica, pareti grigie, lavabo integrato, top in granito, porta doccia a battente, top bianco, pavimento in marmo e pavimento bianco
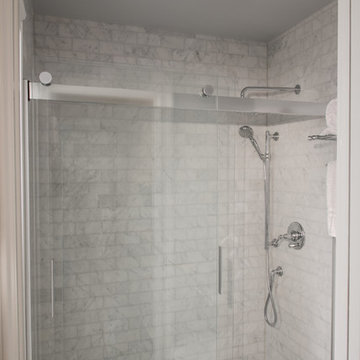
Immagine di una stanza da bagno con doccia classica di medie dimensioni con ante a filo, ante bianche, doccia alcova, piastrelle bianche, piastrelle di marmo, pareti grigie, pavimento in gres porcellanato, lavabo sottopiano, top in granito, pavimento grigio e porta doccia scorrevole
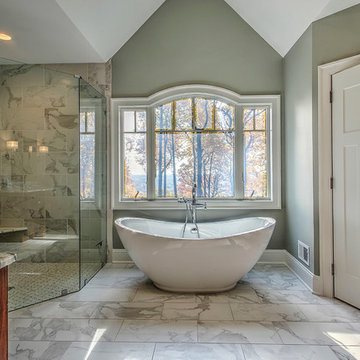
Foto di una grande stanza da bagno padronale tradizionale con ante a filo, ante in legno bruno, vasca freestanding, doccia ad angolo, piastrelle multicolore, piastrelle beige, piastrelle nere, pistrelle in bianco e nero, piastrelle marroni, piastrelle grigie, piastrelle bianche, pareti grigie, pavimento con piastrelle in ceramica, top in granito, WC monopezzo, piastrelle in gres porcellanato e lavabo sottopiano
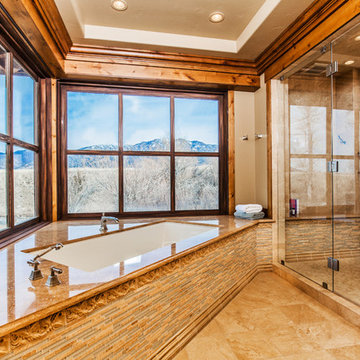
Foto di una grande stanza da bagno padronale stile rurale con ante a filo, ante in legno scuro, vasca sottopiano, doccia doppia, piastrelle beige, piastrelle in ceramica, pareti beige, pavimento con piastrelle in ceramica, lavabo sottopiano e top in granito
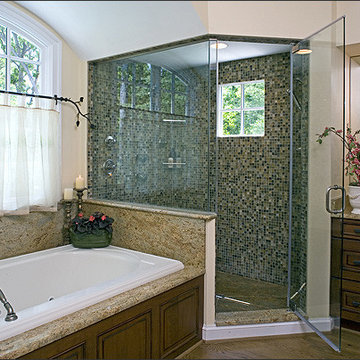
The master bath took the place of an existing porch. Granite, natural colored glass tiles and rustic maple cabinets relate well to the nature beyond the large window.
This 1961 Cape Cod was well-sited on a beautiful acre of land in a Washington, DC suburb. The new homeowners loved the land and neighborhood and knew the house could be improved. The owners loved the charm of the home’s façade and wanted the overall look to remain true to the original home and neighborhood. They wanted to use lots of natural materials, like reclaimed wood floors, stone, and granite. In addition, they wanted the house to be filled with light, using lots of large windows where possible.
When all was said and done, the homeowners got a home they love on the land they cherish. This project was truly satisfying and the homeowners LOVE their new residence.
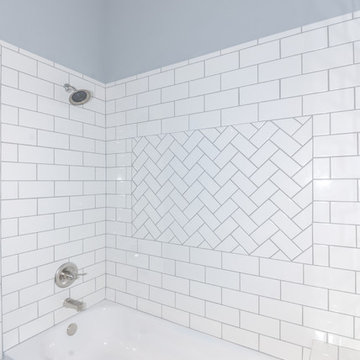
Immagine di una stanza da bagno per bambini minimal di medie dimensioni con ante a filo, ante bianche, vasca ad alcova, vasca/doccia, WC monopezzo, piastrelle bianche, piastrelle diamantate, pareti grigie, pavimento in vinile, lavabo sottopiano e top in granito
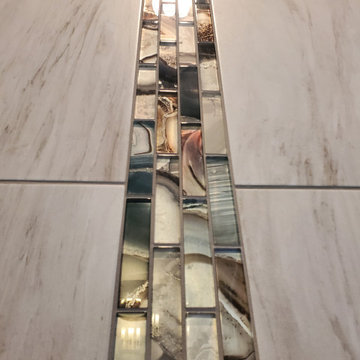
Idee per una grande stanza da bagno padronale chic con ante a filo, ante bianche, vasca da incasso, doccia alcova, bidè, piastrelle grigie, piastrelle in gres porcellanato, pareti blu, pavimento in gres porcellanato, lavabo sottopiano, top in granito, pavimento grigio, porta doccia a battente, top bianco, panca da doccia, due lavabi e mobile bagno freestanding
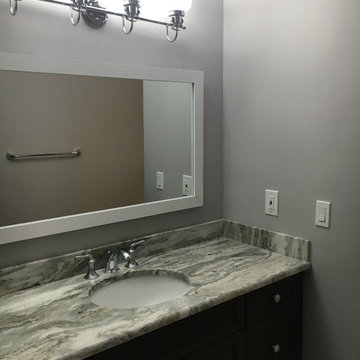
Foto di una stanza da bagno con doccia minimalista di medie dimensioni con ante a filo, ante in legno bruno, pareti grigie, lavabo sottopiano e top in granito
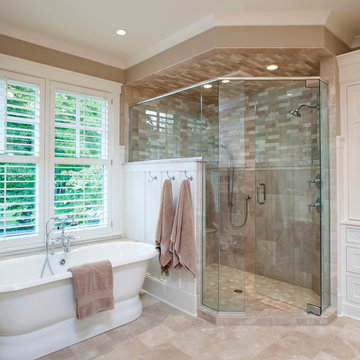
Builder: Kyle Hunt & Partners Incorporated |
Architect: Mike Sharratt, Sharratt Design & Co. |
Interior Design: Katie Constable, Redpath-Constable Interiors |
Photography: Jim Kruger, LandMark Photography
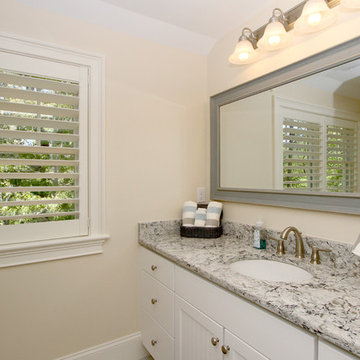
Immagine di una piccola stanza da bagno con doccia chic con lavabo sottopiano, ante a filo, ante bianche, top in granito, WC a due pezzi e pavimento in gres porcellanato
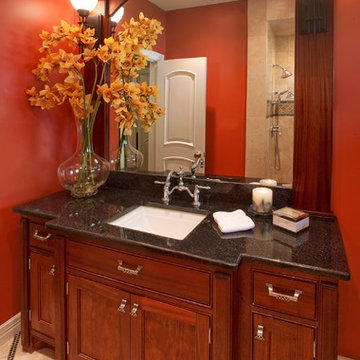
Color, custom cabinets, and unique tile design make this bathroom a jewel box.
For more information about this project please visit: www.gryphonbuilders.com. Or contact Allen Griffin, President of Gryphon Builders, at 281-236-8043 cell or email him at allen@gryphonbuilders.com
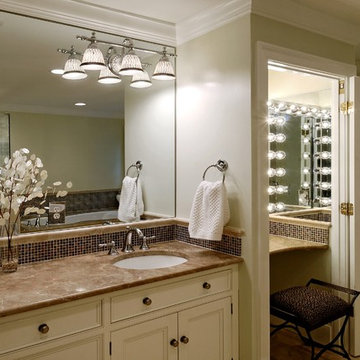
Transitional master bathroom with tan tile, multi head walk in glass shower, white cabinets with light beige granite counter tops, matte metallic cabinet knobs, double sink, bright overhead lighting, calm warm backsplash, timed light switch, white sinks, built in bath tub next to shower with eco flush toilet, powder room, make up lighting, Bose sound system.
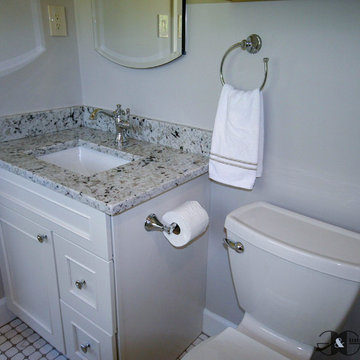
Immagine di una piccola stanza da bagno padronale tradizionale con ante a filo, ante bianche, doccia alcova, WC a due pezzi, piastrelle bianche, piastrelle in gres porcellanato, pareti grigie, pavimento in marmo, lavabo sottopiano, top in granito, pavimento bianco, porta doccia a battente e top bianco
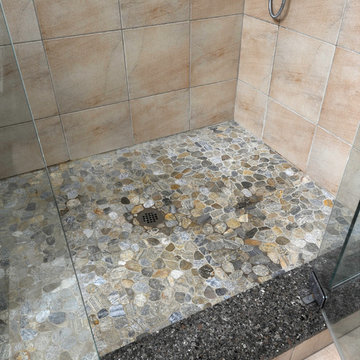
This addition and extensive interior renovation optimizes front and rear river views, natural light and indoor / outdoor integration. The use of craftsman detailing – adding a front porch – makes this home naturally inviting, functional and extremely livable.
The design was challenged due to the waterfront lot restrictions, lot coverage restrictions (car port instead of garage), slope stability challenges and septic restrictions (only 15% of existing footprint was allowed). The rear eating area / sunroom addition was built on pillars to achieve septic clearances. The second storey addition utilized sloped ceilings, which finished at 10 ft. in order to create spacial volume. Open to below areas allow more sunlight in and help achieve square footage requirements. The carport helped meet lot coverage restrictions, but more importantly, helped lessen the environmental impact. Driveways and walkways feature natural stone for water runoff.
The home exceeded the design objectives by maintaining formal entertaining, by eliminating walls and organizing spaces, creating comfortable family areas and by introducing natural light throughout the home.
2012 Finalist in the Canadian Home Builder’s SAM Awards for a Whole House
Renovation $250,000-$500,000
2012 Ontario Home Builders Association Awards Finalist for Most Outstanding Home Renovation $100,000 – $500,000
2012 Greater Ottawa Home Builders Association Awards Finalist for
Renovations/Additions $350,000 – $499,999
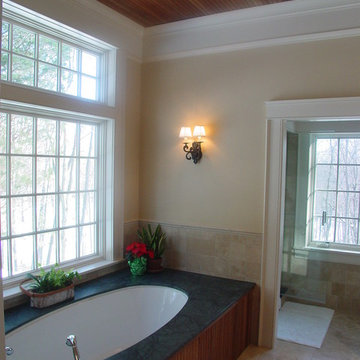
Luxury bath with plenty of day-lighting and views and soaring wood ceiling and stone finishes.
Immagine di una grande stanza da bagno padronale con vasca sottopiano, doccia ad angolo, piastrelle beige, pareti beige, ante a filo, ante in legno scuro, top in granito, piastrelle in pietra e pavimento in pietra calcarea
Immagine di una grande stanza da bagno padronale con vasca sottopiano, doccia ad angolo, piastrelle beige, pareti beige, ante a filo, ante in legno scuro, top in granito, piastrelle in pietra e pavimento in pietra calcarea
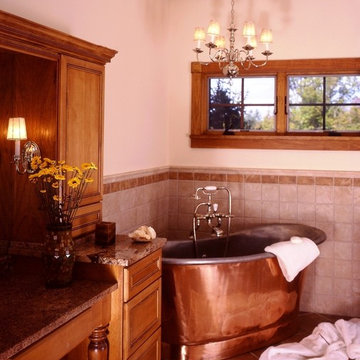
Yankee Barn Homes - The master bath has a classic old West style copper soak tub.
Ispirazione per una grande stanza da bagno padronale chic con ante a filo, ante in legno scuro, vasca freestanding, piastrelle beige, piastrelle marroni, piastrelle in ceramica, pareti bianche, pavimento con piastrelle in ceramica e top in granito
Ispirazione per una grande stanza da bagno padronale chic con ante a filo, ante in legno scuro, vasca freestanding, piastrelle beige, piastrelle marroni, piastrelle in ceramica, pareti bianche, pavimento con piastrelle in ceramica e top in granito
Bagni con ante a filo e top in granito - Foto e idee per arredare
10

