Bagni classici con soffitto in legno - Foto e idee per arredare
Filtra anche per:
Budget
Ordina per:Popolari oggi
101 - 120 di 260 foto
1 di 3
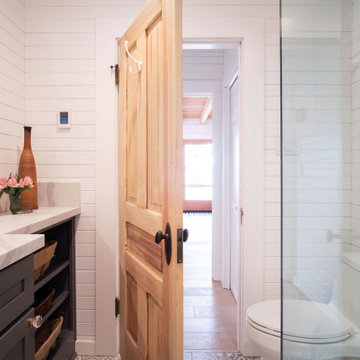
Guest bathroom remodel. Sandblasted wood doors with original antique door hardware. Glass Shower with white subway tile and gray grout. Black shower door hardware. Antique brass faucets. cement tile floor. Painted blue cabinets with crystal cabinet hardware. Painted white walls and ceilings. Lakefront 1920's cabin on Lake Tahoe.
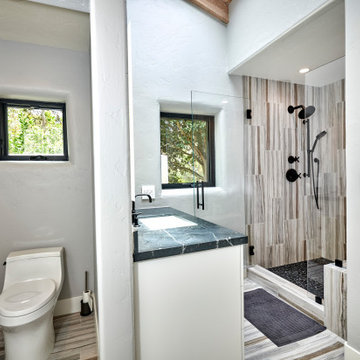
Urban cabin lifestyle. It will be compact, light-filled, clever, practical, simple, sustainable, and a dream to live in. It will have a well designed floor plan and beautiful details to create everyday astonishment. Life in the city can be both fulfilling and delightful mixed with natural materials and a touch of glamour.
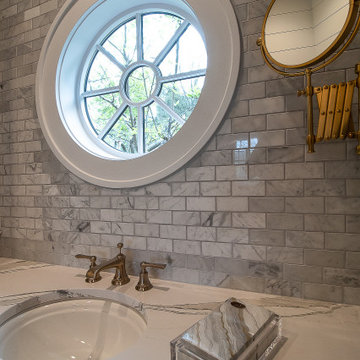
Custom bath. Wood ceiling. Round circle window.
.
.
#payneandpayne #homebuilder #custombuild #remodeledbathroom #custombathroom #ohiocustomhomes #dreamhome #nahb #buildersofinsta #beforeandafter #huntingvalley #clevelandbuilders #AtHomeCLE .
.?@paulceroky
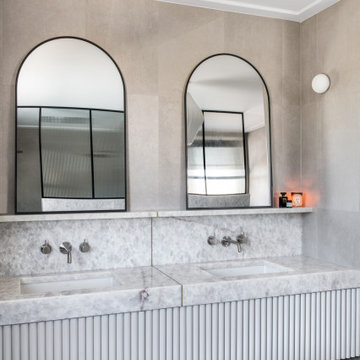
Esempio di una grande stanza da bagno tradizionale con pareti bianche, parquet scuro, pavimento marrone, soffitto in legno e pareti in legno
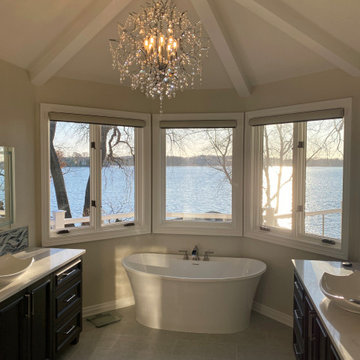
Full Lake Home Renovation
Foto di un'ampia stanza da bagno per bambini classica con ante con riquadro incassato, ante marroni, vasca freestanding, doccia a filo pavimento, WC a due pezzi, piastrelle bianche, piastrelle diamantate, pareti grigie, pavimento in gres porcellanato, lavabo sottopiano, top in quarzo composito, pavimento grigio, porta doccia a battente, top grigio, nicchia, un lavabo, mobile bagno incassato e soffitto in legno
Foto di un'ampia stanza da bagno per bambini classica con ante con riquadro incassato, ante marroni, vasca freestanding, doccia a filo pavimento, WC a due pezzi, piastrelle bianche, piastrelle diamantate, pareti grigie, pavimento in gres porcellanato, lavabo sottopiano, top in quarzo composito, pavimento grigio, porta doccia a battente, top grigio, nicchia, un lavabo, mobile bagno incassato e soffitto in legno
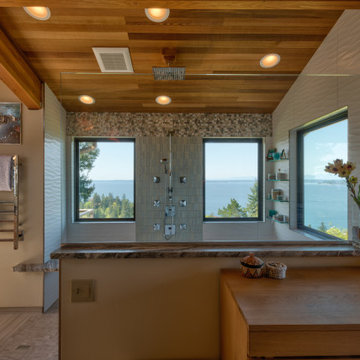
This custom-built residence was our client’s childhood home, holding sentimental memories for her. Today as a detail-oriented Dentist and her husband, a retired Sea Captain, they wanted to put their own stamp on the house, making it suitable for their own unique lifestyle.
The main objective of the design was to increase the Puget Sound views in every room possible. This
entailed some areas receiving major overhaul, such as the master suite, lesser updates to the kitchen and office, and a surprise remodel to the expansive wine cellar. All these were done while preserving the home’s 1970s-era quirkiness.
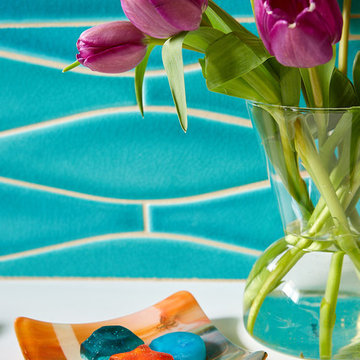
Idee per una stanza da bagno con doccia chic di medie dimensioni con ante lisce, ante in legno scuro, doccia ad angolo, WC sospeso, piastrelle blu, piastrelle in ceramica, pareti bianche, pavimento con piastrelle in ceramica, lavabo integrato, top in quarzo composito, pavimento bianco, porta doccia a battente, top bianco, nicchia, un lavabo, mobile bagno incassato e soffitto in legno

1階トイレの引戸に時代建具を使用。
格子戸にワーロン紙を施したもの。
トイレの中から明かりがもれ使用中か否かわかることも便利。真壁の無垢のスギの木の柱とも良く合う。
Idee per un piccolo bagno di servizio classico con WC monopezzo, pavimento in legno massello medio, pavimento beige e soffitto in legno
Idee per un piccolo bagno di servizio classico con WC monopezzo, pavimento in legno massello medio, pavimento beige e soffitto in legno
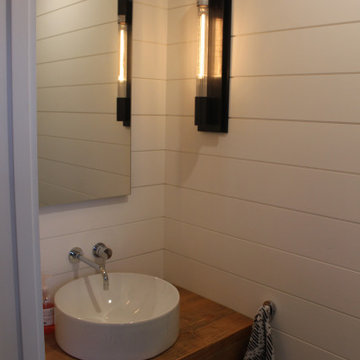
Esempio di una piccola stanza da bagno per bambini classica con nessun'anta, ante con finitura invecchiata, WC monopezzo, piastrelle in ceramica, pareti bianche, pavimento in ardesia, lavabo a consolle, top in legno, pavimento grigio, toilette, un lavabo, mobile bagno freestanding, soffitto in legno e pareti in perlinato
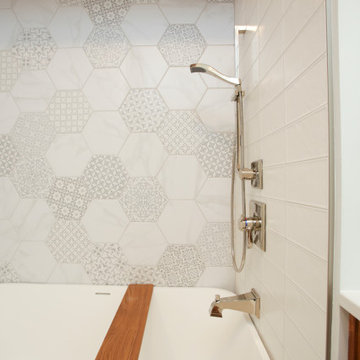
Ispirazione per una stanza da bagno classica con vasca freestanding, pareti bianche e soffitto in legno
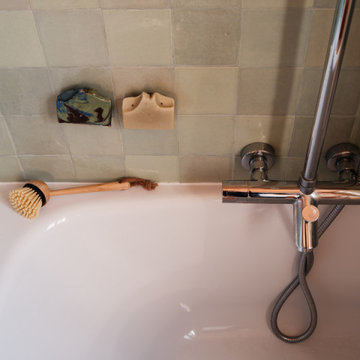
Projet de Tiny House sur les toits de Paris, avec 17m² pour 4 !
Ispirazione per una piccola stanza da bagno padronale chic con ante a filo, ante in legno chiaro, vasca sottopiano, vasca/doccia, piastrelle verdi, piastrelle in ceramica, pareti verdi, pavimento in cemento, lavabo a consolle, top in legno, pavimento bianco, doccia con tenda, un lavabo, mobile bagno sospeso, soffitto in legno e pareti in legno
Ispirazione per una piccola stanza da bagno padronale chic con ante a filo, ante in legno chiaro, vasca sottopiano, vasca/doccia, piastrelle verdi, piastrelle in ceramica, pareti verdi, pavimento in cemento, lavabo a consolle, top in legno, pavimento bianco, doccia con tenda, un lavabo, mobile bagno sospeso, soffitto in legno e pareti in legno
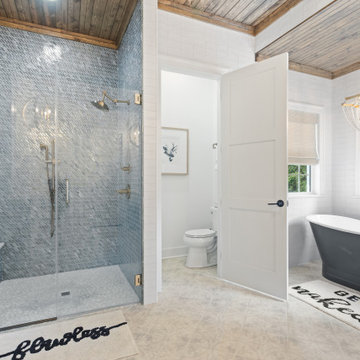
This bathroom screams luxury. No detail was spared in this complete master bathroom remodel. A freestanding bathtub, multiple custom vanities with towers, amazing chandelier lighting and fixtures, tongue and groove wood ceiling and intricate tile shower. Design by KP Designs and renovation/custom woodworking by Casino Co. Renovations.
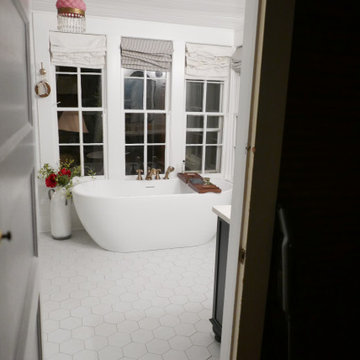
Signature Hardware Hibiscus acrylic soaking free-standing tub with integrated drain, overflow, and tap deck. Delta Cassidy Collection tub filler with hand-held in champaigne bronze finish. Lungarno Casablanca 8" Hex porcelain floor tile in color of Cloud.
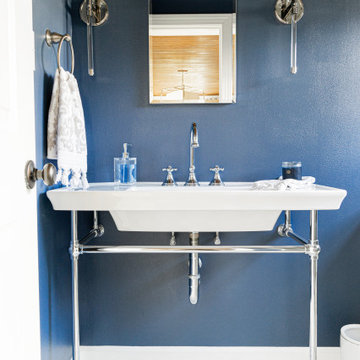
This elegant bathroom features a recessed medicine cabinet flanked by two tall sconces. The console sink and polished chrome faucet works perfectly with the back plate in the sconces and coordinates with the light outside the bathroom.
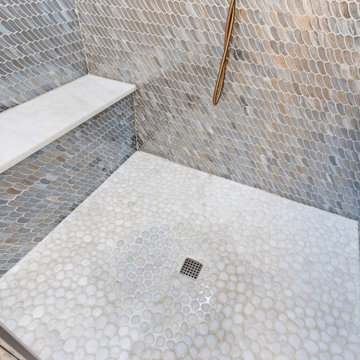
This bathroom screams luxury. No detail was spared in this complete master bathroom remodel. A freestanding bathtub, multiple custom vanities with towers, amazing chandelier lighting and fixtures, tongue and groove wood ceiling and intricate tile shower. Design by KP Designs and renovation/custom woodworking by Casino Co. Renovations.
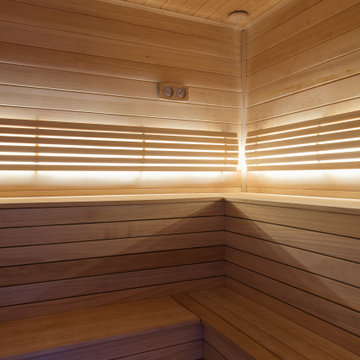
Idee per una piccola stanza da bagno tradizionale con zona vasca/doccia separata, WC sospeso, piastrelle bianche, piastrelle in ceramica, pareti verdi, pavimento con piastrelle in ceramica, lavabo sospeso, pavimento bianco, doccia con tenda, soffitto in legno e pareti in legno
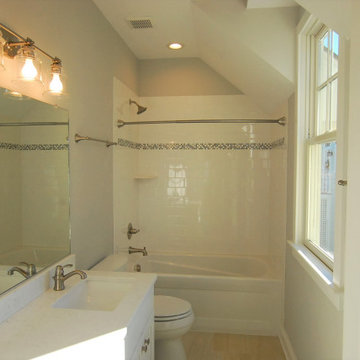
Immagine di una stanza da bagno classica con vasca/doccia, WC monopezzo, pareti gialle, pavimento beige, mobile bagno incassato, soffitto in legno e pareti in legno
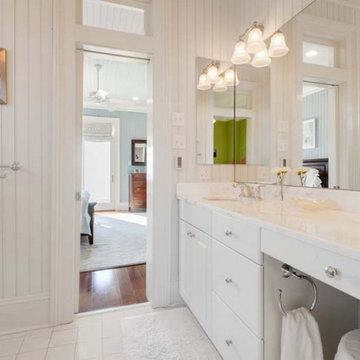
Immagine di una stanza da bagno tradizionale di medie dimensioni con ante con bugna sagomata, ante bianche, vasca ad alcova, vasca/doccia, WC monopezzo, piastrelle bianche, piastrelle diamantate, pareti bianche, pavimento in gres porcellanato, lavabo sottopiano, top in granito, pavimento bianco, porta doccia scorrevole, top bianco, un lavabo, mobile bagno incassato, soffitto in legno e pareti in legno
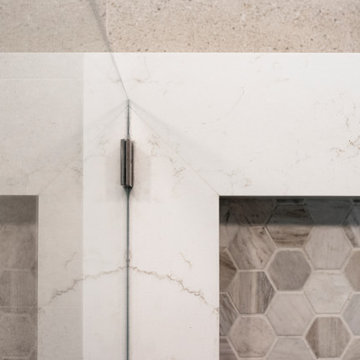
After a water leak had gone undetected, these homeowners had to undergo a primary bathroom remodel in their Mid-Century Modern home. Not being fans of the traditional style, we set out to create a space that would fit within the home's architecture while still resonating with the homeowner's taste.
Simple, soft blue vanities, topped with white quartz, allow the clean, polished nickel fixtures to shine. Large format porcelain tile was used on the shower walls, while a smaller hex-tile added subtle interest on the shower floor. The freestanding bathtub and tub filler feel like a quiet luxury nestled by the window, overlooking nature.
The original, natural wood ceiling was retained, inspiring the muted, calm color palette.
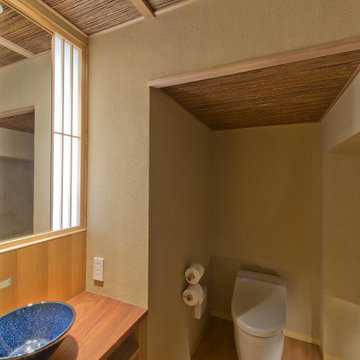
萩天井 樟の一枚板の床、竹とペーパーホルダーと和の要素を盛り込んだトイレ
Foto di un bagno di servizio classico di medie dimensioni con consolle stile comò, ante con finitura invecchiata, WC monopezzo, pareti beige, lavabo a bacinella, top in legno, pavimento beige, top turchese, mobile bagno incassato e soffitto in legno
Foto di un bagno di servizio classico di medie dimensioni con consolle stile comò, ante con finitura invecchiata, WC monopezzo, pareti beige, lavabo a bacinella, top in legno, pavimento beige, top turchese, mobile bagno incassato e soffitto in legno
Bagni classici con soffitto in legno - Foto e idee per arredare
6

