Bagni classici con soffitto in legno - Foto e idee per arredare
Filtra anche per:
Budget
Ordina per:Popolari oggi
21 - 40 di 260 foto
1 di 3
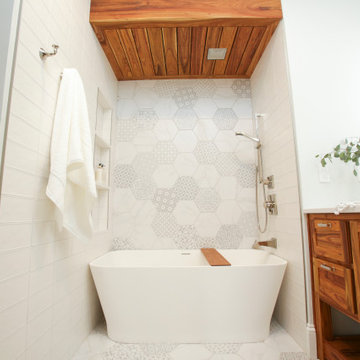
Ispirazione per una stanza da bagno classica con ante in legno scuro, vasca freestanding, pareti bianche, top bianco, un lavabo, mobile bagno incassato e soffitto in legno
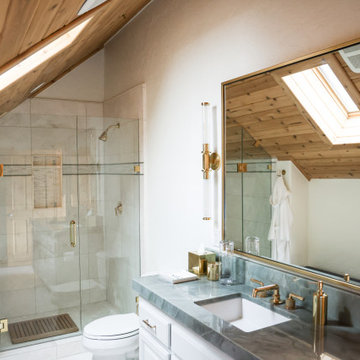
Esempio di una grande stanza da bagno con doccia chic con ante con bugna sagomata, ante bianche, doccia alcova, pareti bianche, pavimento in pietra calcarea, lavabo sottopiano, top in quarzite, pavimento bianco, porta doccia a battente, top verde, un lavabo, mobile bagno incassato, soffitto in legno e piastrelle beige

Immagine di una stanza da bagno padronale tradizionale di medie dimensioni con ante in stile shaker, ante verdi, vasca freestanding, doccia aperta, WC monopezzo, piastrelle grigie, piastrelle in ceramica, pareti nere, pavimento con piastrelle in ceramica, lavabo sottopiano, top in quarzo composito, pavimento grigio, doccia aperta, top bianco, un lavabo, soffitto in legno e pareti in perlinato

This 1868 Victorian home was transformed to keep the charm of the house but also to bring the bathrooms up to date! We kept the traditional charm and mixed it with some southern charm for this family to enjoy for years to come!

Idee per un grande bagno di servizio classico con parquet chiaro, lavabo a bacinella, top in granito, top grigio, mobile bagno sospeso, soffitto in legno e pareti in legno
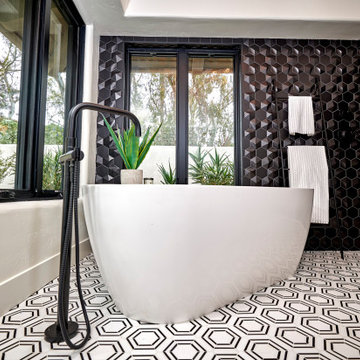
Urban cabin lifestyle. It will be compact, light-filled, clever, practical, simple, sustainable, and a dream to live in. It will have a well designed floor plan and beautiful details to create everyday astonishment. Life in the city can be both fulfilling and delightful mixed with natural materials and a touch of glamour.

Master bathroom. Original antique door hardware. Glass Shower with white subway tile and gray grout. Black shower door hardware. Antique brass faucets. Marble hex tile floor. Painted gray cabinets. Painted white walls and ceilings. Painted original clawfoot tub. Lakefront 1920's cabin on Lake Tahoe.
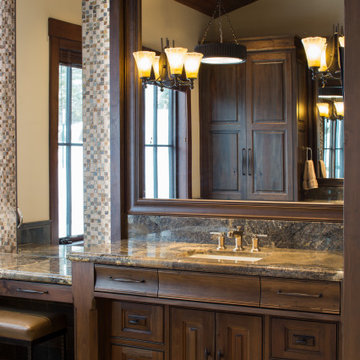
A luxurious center tub separates his and hers vanities. She has a makeup station with backlighting while he has a deluxe linen cabinet with ample storage. Custom tile details make this a one-of-a-kind.

This custom cottage designed and built by Aaron Bollman is nestled in the Saugerties, NY. Situated in virgin forest at the foot of the Catskill mountains overlooking a babling brook, this hand crafted home both charms and relaxes the senses.
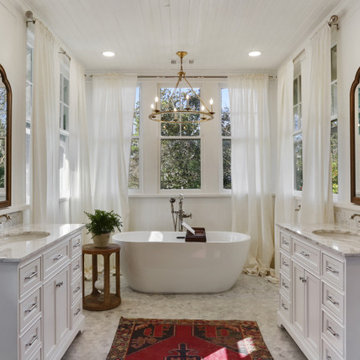
Master Bathroom
Idee per una grande stanza da bagno padronale classica con ante bianche, vasca freestanding, piastrelle diamantate, pareti bianche, lavabo sottopiano, pavimento bianco, top bianco, due lavabi, mobile bagno freestanding e soffitto in legno
Idee per una grande stanza da bagno padronale classica con ante bianche, vasca freestanding, piastrelle diamantate, pareti bianche, lavabo sottopiano, pavimento bianco, top bianco, due lavabi, mobile bagno freestanding e soffitto in legno
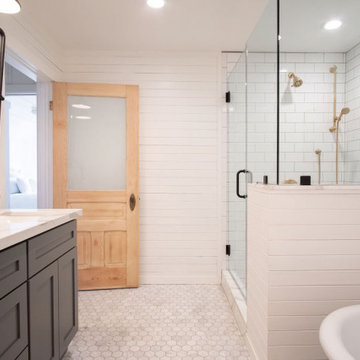
Master bathroom. Original antique door hardware. Glass Shower with white subway tile and gray grout. Black shower door hardware. Antique brass faucets. Marble hex tile floor. Painted gray cabinets. Painted white walls and ceilings. Painted original clawfoot tub. Lakefront 1920's cabin on Lake Tahoe.

Esempio di una piccola stanza da bagno con doccia tradizionale con ante con riquadro incassato, ante bianche, doccia alcova, WC monopezzo, piastrelle blu, piastrelle diamantate, pareti bianche, pavimento in legno massello medio, lavabo sottopiano, pavimento marrone, porta doccia a battente, top grigio, un lavabo, mobile bagno incassato e soffitto in legno
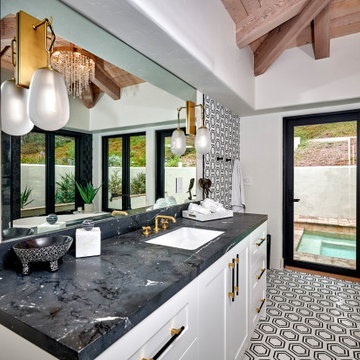
Urban cabin lifestyle. It will be compact, light-filled, clever, practical, simple, sustainable, and a dream to live in. It will have a well designed floor plan and beautiful details to create everyday astonishment. Life in the city can be both fulfilling and delightful mixed with natural materials and a touch of glamour.
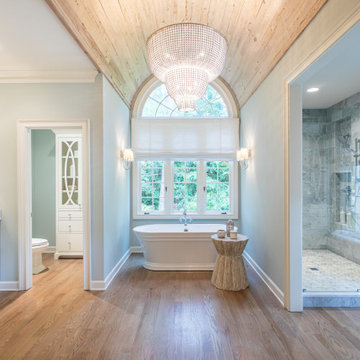
Foto di una grande stanza da bagno padronale chic con ante in stile shaker, ante bianche, vasca freestanding, doccia doppia, WC monopezzo, piastrelle grigie, pavimento in legno massello medio, lavabo sottopiano, porta doccia a battente, top bianco, due lavabi, mobile bagno incassato e soffitto in legno
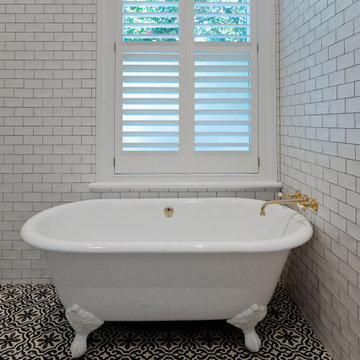
Idee per una piccola stanza da bagno padronale tradizionale con nessun'anta, vasca con piedi a zampa di leone, zona vasca/doccia separata, WC monopezzo, pistrelle in bianco e nero, piastrelle diamantate, pareti bianche, pavimento con piastrelle in ceramica, lavabo rettangolare, top in superficie solida, pavimento nero, doccia aperta, top bianco, toilette, un lavabo, mobile bagno freestanding e soffitto in legno
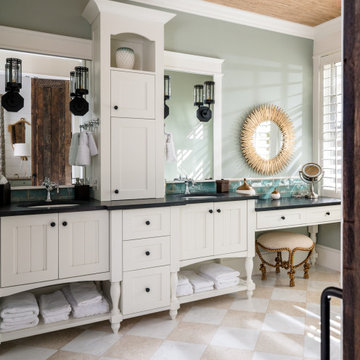
Featuring stunning white cabinetry, dark countertops, and custom-made sconces that exude elegance and sophistication. The patterned flooring adds a traditional element and enhances the overall aesthetic of the space.
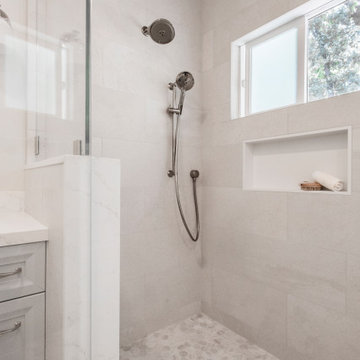
After a water leak had gone undetected, these homeowners had to undergo a primary bathroom remodel in their Mid-Century Modern home. Not being fans of the traditional style, we set out to create a space that would fit within the home's architecture while still resonating with the homeowner's taste.
Simple, soft blue vanities, topped with white quartz, allow the clean, polished nickel fixtures to shine. Large format porcelain tile was used on the shower walls, while a smaller hex-tile added subtle interest on the shower floor. The freestanding bathtub and tub filler feel like a quiet luxury nestled by the window, overlooking nature.
The original, natural wood ceiling was retained, inspiring the muted, calm color palette.

Foto di una stanza da bagno classica di medie dimensioni con ante in stile shaker, ante verdi, vasca freestanding, doccia aperta, WC monopezzo, piastrelle grigie, pareti nere, pavimento con piastrelle in ceramica, lavabo sottopiano, top in quarzo composito, pavimento grigio, doccia aperta, top bianco, un lavabo, soffitto in legno e pareti in perlinato
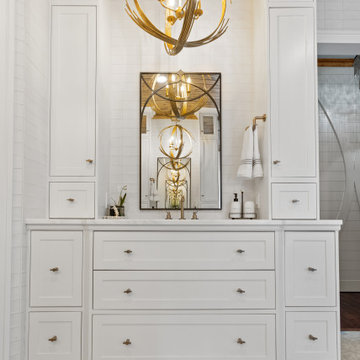
This bathroom screams luxury. No detail was spared in this complete master bathroom remodel. A freestanding bathtub, multiple custom vanities with towers, amazing chandelier lighting and fixtures, tongue and groove wood ceiling and intricate tile shower. Design by KP Designs and renovation/custom woodworking by Casino Co. Renovations.
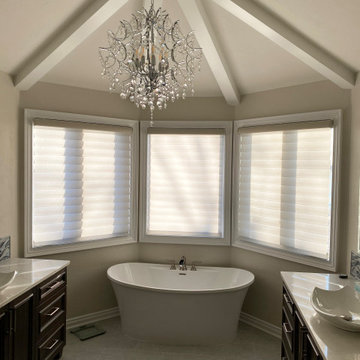
Full Lake Home Renovation
Foto di un'ampia stanza da bagno per bambini chic con ante con riquadro incassato, ante marroni, vasca freestanding, doccia a filo pavimento, WC a due pezzi, piastrelle bianche, piastrelle diamantate, pareti grigie, pavimento in gres porcellanato, lavabo sottopiano, top in quarzo composito, pavimento grigio, porta doccia a battente, top grigio, nicchia, un lavabo, mobile bagno incassato e soffitto in legno
Foto di un'ampia stanza da bagno per bambini chic con ante con riquadro incassato, ante marroni, vasca freestanding, doccia a filo pavimento, WC a due pezzi, piastrelle bianche, piastrelle diamantate, pareti grigie, pavimento in gres porcellanato, lavabo sottopiano, top in quarzo composito, pavimento grigio, porta doccia a battente, top grigio, nicchia, un lavabo, mobile bagno incassato e soffitto in legno
Bagni classici con soffitto in legno - Foto e idee per arredare
2

