Bagni classici con nessun'anta - Foto e idee per arredare
Filtra anche per:
Budget
Ordina per:Popolari oggi
161 - 180 di 3.408 foto
1 di 3
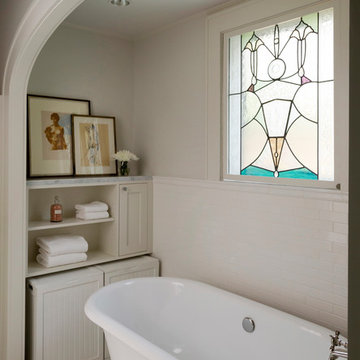
Jack Thompson
Foto di una stanza da bagno padronale chic di medie dimensioni con nessun'anta, ante bianche, vasca con piedi a zampa di leone, piastrelle bianche, pareti bianche, pavimento in marmo, pavimento bianco, piastrelle diamantate e top in marmo
Foto di una stanza da bagno padronale chic di medie dimensioni con nessun'anta, ante bianche, vasca con piedi a zampa di leone, piastrelle bianche, pareti bianche, pavimento in marmo, pavimento bianco, piastrelle diamantate e top in marmo
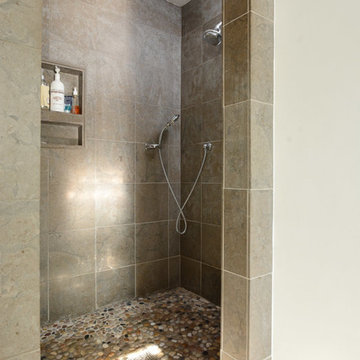
Esempio di una stanza da bagno con doccia tradizionale di medie dimensioni con nessun'anta, ante bianche, doccia aperta, WC a due pezzi, piastrelle beige, piastrelle grigie, piastrelle in ceramica, pareti bianche, pavimento con piastrelle in ceramica, lavabo sottopiano e top in granito
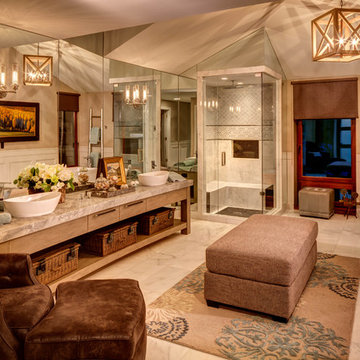
Blakely Photography
Foto di una stanza da bagno padronale chic con ante in legno scuro, vasca freestanding, doccia ad angolo, pareti beige e nessun'anta
Foto di una stanza da bagno padronale chic con ante in legno scuro, vasca freestanding, doccia ad angolo, pareti beige e nessun'anta

Guest shower room and cloakroom, with seating bench, wardrobe and storage baskets leading onto a guest shower room.
Matchstick wall tiles and black and white encaustic floor tiles, brushed nickel brassware throughout

This Waukesha bathroom remodel was unique because the homeowner needed wheelchair accessibility. We designed a beautiful master bathroom and met the client’s ADA bathroom requirements.
Original Space
The old bathroom layout was not functional or safe. The client could not get in and out of the shower or maneuver around the vanity or toilet. The goal of this project was ADA accessibility.
ADA Bathroom Requirements
All elements of this bathroom and shower were discussed and planned. Every element of this Waukesha master bathroom is designed to meet the unique needs of the client. Designing an ADA bathroom requires thoughtful consideration of showering needs.
Open Floor Plan – A more open floor plan allows for the rotation of the wheelchair. A 5-foot turning radius allows the wheelchair full access to the space.
Doorways – Sliding barn doors open with minimal force. The doorways are 36” to accommodate a wheelchair.
Curbless Shower – To create an ADA shower, we raised the sub floor level in the bedroom. There is a small rise at the bedroom door and the bathroom door. There is a seamless transition to the shower from the bathroom tile floor.
Grab Bars – Decorative grab bars were installed in the shower, next to the toilet and next to the sink (towel bar).
Handheld Showerhead – The handheld Delta Palm Shower slips over the hand for easy showering.
Shower Shelves – The shower storage shelves are minimalistic and function as handhold points.
Non-Slip Surface – Small herringbone ceramic tile on the shower floor prevents slipping.
ADA Vanity – We designed and installed a wheelchair accessible bathroom vanity. It has clearance under the cabinet and insulated pipes.
Lever Faucet – The faucet is offset so the client could reach it easier. We installed a lever operated faucet that is easy to turn on/off.
Integrated Counter/Sink – The solid surface counter and sink is durable and easy to clean.
ADA Toilet – The client requested a bidet toilet with a self opening and closing lid. ADA bathroom requirements for toilets specify a taller height and more clearance.
Heated Floors – WarmlyYours heated floors add comfort to this beautiful space.
Linen Cabinet – A custom linen cabinet stores the homeowners towels and toiletries.
Style
The design of this bathroom is light and airy with neutral tile and simple patterns. The cabinetry matches the existing oak woodwork throughout the home.
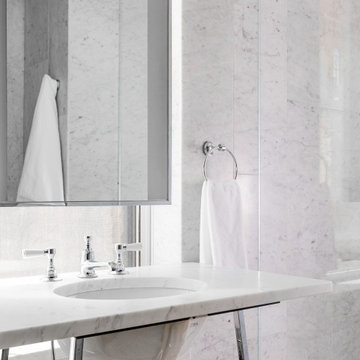
Master bathroom with glass shower enclosure, marble wall tile floor to ceiling and polished nickel washstand with matching marble top.
Immagine di una piccola stanza da bagno padronale chic con nessun'anta, doccia alcova, WC sospeso, piastrelle bianche, piastrelle di marmo, pareti bianche, pavimento con piastrelle a mosaico, lavabo sottopiano, top in marmo, pavimento grigio, porta doccia a battente, top bianco, un lavabo e mobile bagno freestanding
Immagine di una piccola stanza da bagno padronale chic con nessun'anta, doccia alcova, WC sospeso, piastrelle bianche, piastrelle di marmo, pareti bianche, pavimento con piastrelle a mosaico, lavabo sottopiano, top in marmo, pavimento grigio, porta doccia a battente, top bianco, un lavabo e mobile bagno freestanding
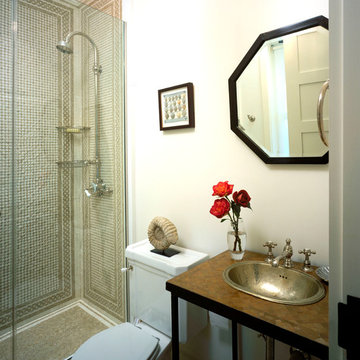
The guest powder room has a iron vanity with a hammered nickel sink and Moroccan tile surface. The shower has mosaic tile walls that compliment the tile on the vanity.
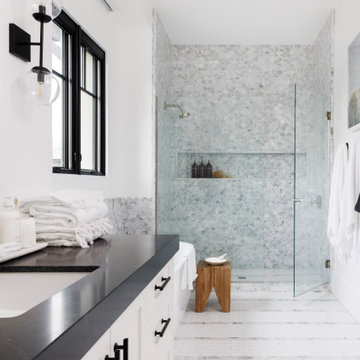
Ispirazione per una grande stanza da bagno con doccia chic con nessun'anta, ante marroni, WC monopezzo, piastrelle bianche, pareti bianche, pavimento in cementine, lavabo sottopiano, top in marmo, pavimento nero, top bianco, toilette, un lavabo, mobile bagno freestanding, soffitto ribassato e pannellatura
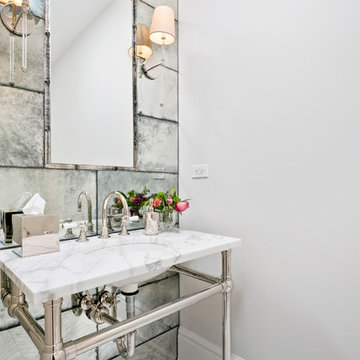
Elizabeth Taich Design is a Chicago-based full-service interior architecture and design firm that specializes in sophisticated yet livable environments.
IC360
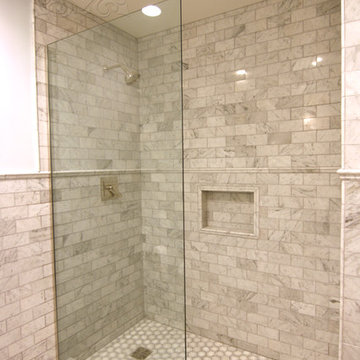
Polished carrara marble wainscot adorns the walls and carries in the shower, detailed carrara and white hexagon mosaic found at the floor and shower pan. Waterworks fittings throughout.
Cabochon Surfaces & Fixtures
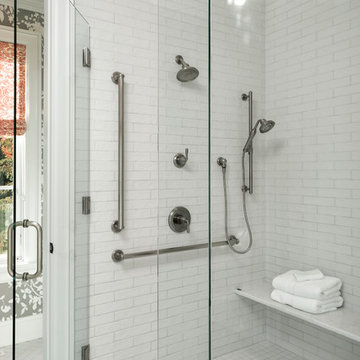
Builder: John Kraemer & Sons | Architecture: Sharratt Design | Landscaping: Yardscapes | Photography: Landmark Photography
Esempio di una grande stanza da bagno padronale chic con nessun'anta, ante bianche, doccia alcova, piastrelle bianche, piastrelle in ceramica, pareti bianche, pavimento in cementine, lavabo sottopiano, top in marmo, pavimento bianco e porta doccia a battente
Esempio di una grande stanza da bagno padronale chic con nessun'anta, ante bianche, doccia alcova, piastrelle bianche, piastrelle in ceramica, pareti bianche, pavimento in cementine, lavabo sottopiano, top in marmo, pavimento bianco e porta doccia a battente
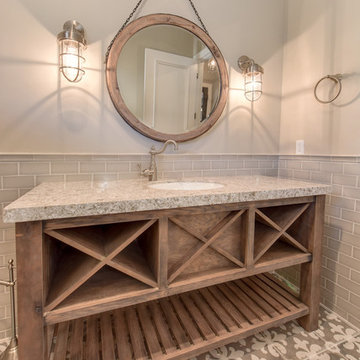
Immagine di una grande stanza da bagno con doccia tradizionale con nessun'anta, ante in legno scuro, piastrelle beige, piastrelle diamantate, pareti beige, pavimento in cementine, lavabo sottopiano, top in granito, pavimento grigio e top beige
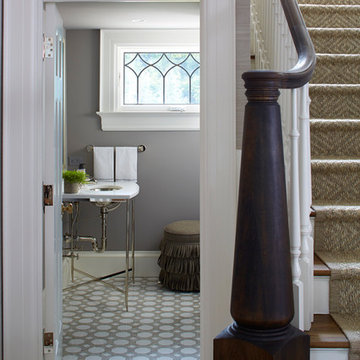
PHILLIP ENNIS
Esempio di un piccolo bagno di servizio classico con lavabo a colonna, top in marmo, piastrelle grigie, pavimento in marmo, nessun'anta, pareti grigie, pavimento multicolore e top bianco
Esempio di un piccolo bagno di servizio classico con lavabo a colonna, top in marmo, piastrelle grigie, pavimento in marmo, nessun'anta, pareti grigie, pavimento multicolore e top bianco
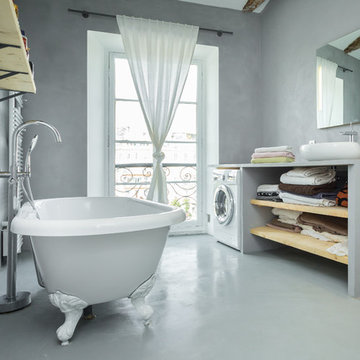
Merci de me contacter pour toute publication et utilisation des photos.
Franck Minieri | Photographe
www.franckminieri.com
Idee per una stanza da bagno padronale chic con lavabo a bacinella, nessun'anta, ante in legno chiaro, vasca con piedi a zampa di leone, pareti grigie e lavanderia
Idee per una stanza da bagno padronale chic con lavabo a bacinella, nessun'anta, ante in legno chiaro, vasca con piedi a zampa di leone, pareti grigie e lavanderia
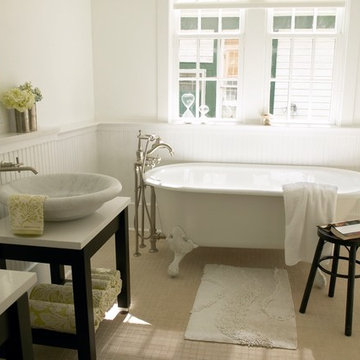
Charming Southern Bathroom with Clawfoot Tub
Idee per una piccola stanza da bagno padronale classica con lavabo a bacinella, nessun'anta, ante in legno bruno, top in quarzo composito, vasca con piedi a zampa di leone, piastrelle beige, piastrelle in ceramica, pareti bianche e pavimento con piastrelle in ceramica
Idee per una piccola stanza da bagno padronale classica con lavabo a bacinella, nessun'anta, ante in legno bruno, top in quarzo composito, vasca con piedi a zampa di leone, piastrelle beige, piastrelle in ceramica, pareti bianche e pavimento con piastrelle in ceramica
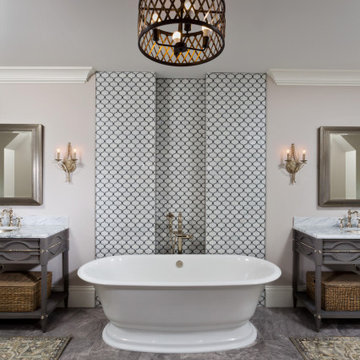
This Master Bathroom Suite includes a freestanding tub with double vanities and a mosaic tile accent wall.
Idee per una grande stanza da bagno padronale classica con nessun'anta, ante grigie, vasca freestanding, piastrelle multicolore, piastrelle in ceramica, pareti grigie, pavimento in ardesia, lavabo integrato, top in marmo, pavimento grigio, top bianco, due lavabi e mobile bagno freestanding
Idee per una grande stanza da bagno padronale classica con nessun'anta, ante grigie, vasca freestanding, piastrelle multicolore, piastrelle in ceramica, pareti grigie, pavimento in ardesia, lavabo integrato, top in marmo, pavimento grigio, top bianco, due lavabi e mobile bagno freestanding
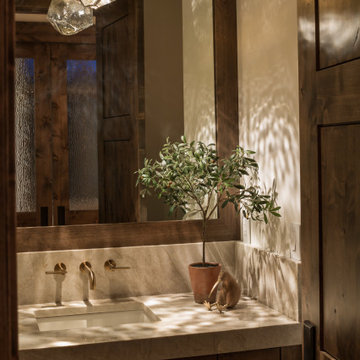
This Powder room turns into a play of shadows from the custom Hammerton Lighting pendant.
Ispirazione per un piccolo bagno di servizio classico con nessun'anta, ante marroni, WC monopezzo, pareti bianche, pavimento in legno massello medio, lavabo sottopiano, top in marmo, pavimento marrone e top bianco
Ispirazione per un piccolo bagno di servizio classico con nessun'anta, ante marroni, WC monopezzo, pareti bianche, pavimento in legno massello medio, lavabo sottopiano, top in marmo, pavimento marrone e top bianco
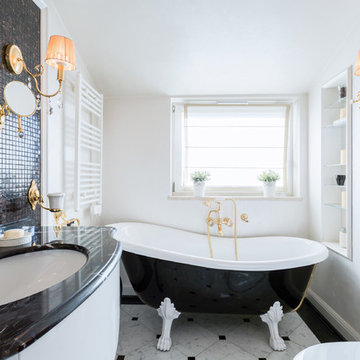
Based in New York, with over 50 years in the industry our business is built on a foundation of steadfast commitment to client satisfaction.
Immagine di una piccola stanza da bagno padronale chic con nessun'anta, ante nere, vasca idromassaggio, doccia doppia, WC a due pezzi, piastrelle nere, piastrelle in gres porcellanato, pareti bianche, pavimento in gres porcellanato, lavabo a bacinella, top piastrellato, pavimento bianco e porta doccia a battente
Immagine di una piccola stanza da bagno padronale chic con nessun'anta, ante nere, vasca idromassaggio, doccia doppia, WC a due pezzi, piastrelle nere, piastrelle in gres porcellanato, pareti bianche, pavimento in gres porcellanato, lavabo a bacinella, top piastrellato, pavimento bianco e porta doccia a battente
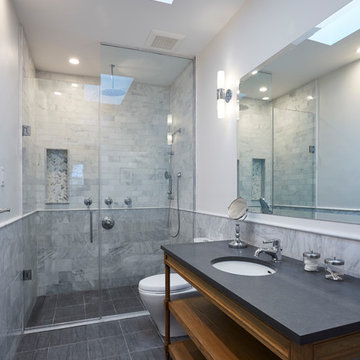
The master bathroom carries through the transitional styling, combining historic detailing with contemporary finishing. Carrera marble tiles, rich woods, and large glass panels comprise the material palette.
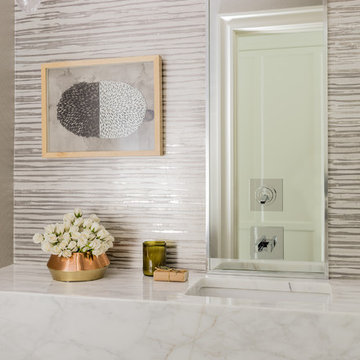
Photography by Michael J. Lee
Foto di un piccolo bagno di servizio classico con nessun'anta, ante in legno scuro, WC monopezzo, piastrelle bianche, pareti grigie, pavimento in legno massello medio, lavabo sottopiano e top in marmo
Foto di un piccolo bagno di servizio classico con nessun'anta, ante in legno scuro, WC monopezzo, piastrelle bianche, pareti grigie, pavimento in legno massello medio, lavabo sottopiano e top in marmo
Bagni classici con nessun'anta - Foto e idee per arredare
9

