Bagni classici con nessun'anta - Foto e idee per arredare
Filtra anche per:
Budget
Ordina per:Popolari oggi
81 - 100 di 3.408 foto
1 di 3
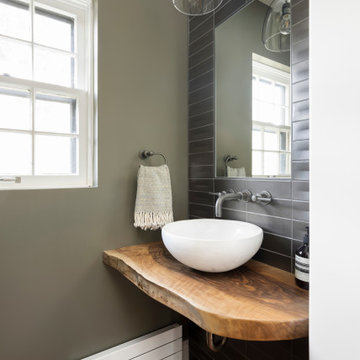
Flooring: Dura-Design Cork Cleopatra
Tile: Heath Ceramics Dimensional Crease Graphite
Wall Color: Sherwin Williams Cocoon
Faucet: California Faucets
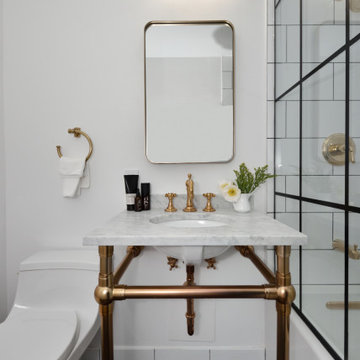
Immagine di una piccola stanza da bagno con doccia tradizionale con nessun'anta, ante grigie, vasca da incasso, doccia aperta, WC monopezzo, piastrelle bianche, pareti bianche, pavimento con piastrelle in ceramica, lavabo sottopiano, top in marmo, pavimento nero, top grigio, un lavabo e mobile bagno freestanding
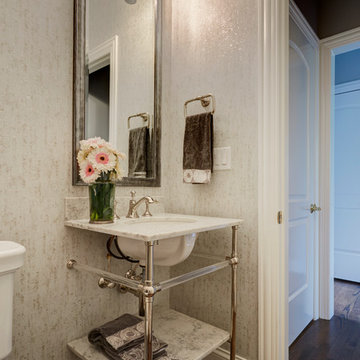
Bath Design by Deb Bayless, CKD, CBD, Design For Keeps, Napa, CA; photos by Mike Kaskel
Idee per un piccolo bagno di servizio classico con nessun'anta, WC a due pezzi, pavimento in legno massello medio, lavabo sottopiano, top in quarzo composito e pavimento marrone
Idee per un piccolo bagno di servizio classico con nessun'anta, WC a due pezzi, pavimento in legno massello medio, lavabo sottopiano, top in quarzo composito e pavimento marrone

Immagine di una grande stanza da bagno padronale chic con nessun'anta, ante con finitura invecchiata, vasca freestanding, doccia doppia, WC a due pezzi, piastrelle nere, piastrelle in ardesia, pareti grigie, pavimento in ardesia, lavabo rettangolare, top in legno, pavimento nero e porta doccia a battente
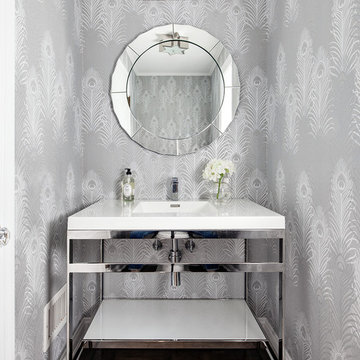
Regan Wood Photography
Idee per un bagno di servizio chic con nessun'anta, pareti grigie e lavabo integrato
Idee per un bagno di servizio chic con nessun'anta, pareti grigie e lavabo integrato
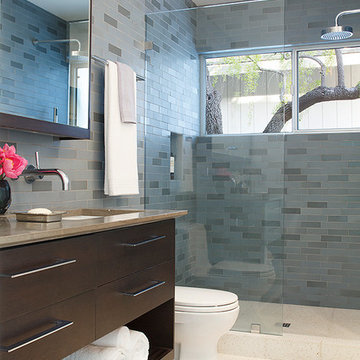
Idee per una stanza da bagno padronale classica di medie dimensioni con nessun'anta, ante in legno bruno, doccia aperta, WC monopezzo, piastrelle grigie, piastrelle diamantate, pareti blu, pavimento in marmo, lavabo sottopiano e top in quarzite
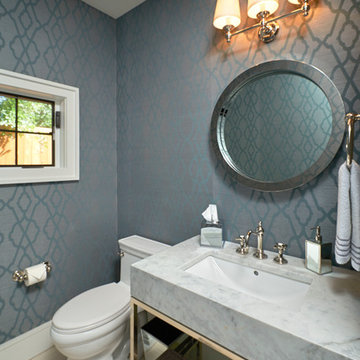
Vic Moss
Esempio di un piccolo bagno di servizio classico con lavabo sottopiano, nessun'anta, top in marmo, WC a due pezzi, piastrelle beige, pareti blu e pavimento in gres porcellanato
Esempio di un piccolo bagno di servizio classico con lavabo sottopiano, nessun'anta, top in marmo, WC a due pezzi, piastrelle beige, pareti blu e pavimento in gres porcellanato
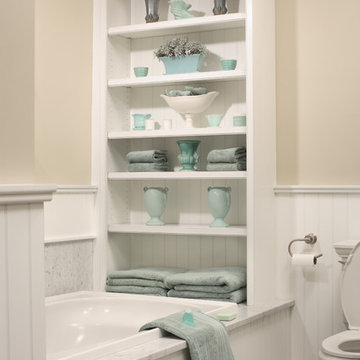
This custom cabinetry piece allows these homeowners to display decorative accents in their white bathroom or have eased access to bathroom items and towels. The blue accents bring a pop of color to this bathroom as well.

Foto di una grande stanza da bagno chic con nessun'anta, ante beige, WC monopezzo, pareti multicolore, lavabo da incasso, pavimento multicolore, top multicolore, un lavabo, mobile bagno freestanding e carta da parati

Small powder room remodel. Added a small shower to existing powder room by taking space from the adjacent laundry area.
Ispirazione per un piccolo bagno di servizio classico con nessun'anta, ante blu, WC a due pezzi, piastrelle in ceramica, pareti blu, pavimento con piastrelle in ceramica, lavabo integrato, pavimento bianco, top bianco, mobile bagno freestanding e boiserie
Ispirazione per un piccolo bagno di servizio classico con nessun'anta, ante blu, WC a due pezzi, piastrelle in ceramica, pareti blu, pavimento con piastrelle in ceramica, lavabo integrato, pavimento bianco, top bianco, mobile bagno freestanding e boiserie
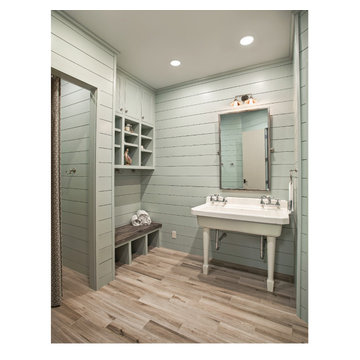
Pool bath clad in painted ship-lap siding with separate water closet, changing space, and storage room for cushions & pool floats.
Foto di una stanza da bagno con doccia classica di medie dimensioni con nessun'anta, ante bianche, WC a due pezzi, pareti blu, pavimento in gres porcellanato, lavabo a consolle, pavimento marrone e top bianco
Foto di una stanza da bagno con doccia classica di medie dimensioni con nessun'anta, ante bianche, WC a due pezzi, pareti blu, pavimento in gres porcellanato, lavabo a consolle, pavimento marrone e top bianco
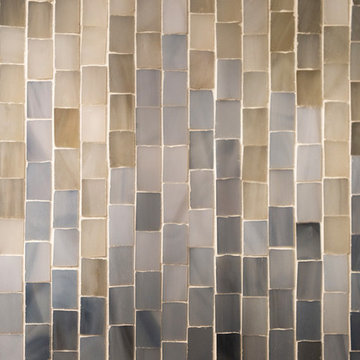
Ted Glasoe, Ted Glasoe Photography
Ispirazione per un piccolo bagno di servizio tradizionale con nessun'anta, WC a due pezzi, piastrelle multicolore, piastrelle a mosaico, pareti grigie, pavimento in marmo, lavabo a colonna, top in marmo, pavimento multicolore e top bianco
Ispirazione per un piccolo bagno di servizio tradizionale con nessun'anta, WC a due pezzi, piastrelle multicolore, piastrelle a mosaico, pareti grigie, pavimento in marmo, lavabo a colonna, top in marmo, pavimento multicolore e top bianco
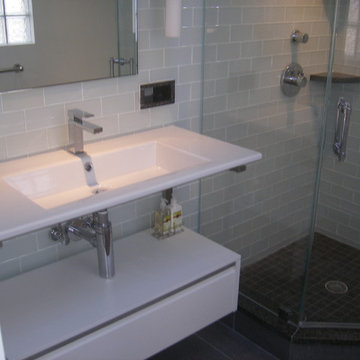
Ispirazione per una stanza da bagno con doccia tradizionale di medie dimensioni con nessun'anta, ante bianche, WC monopezzo, piastrelle verdi, piastrelle di vetro, lavabo integrato, pavimento con piastrelle in ceramica, pavimento grigio, doccia ad angolo, top in superficie solida e porta doccia a battente
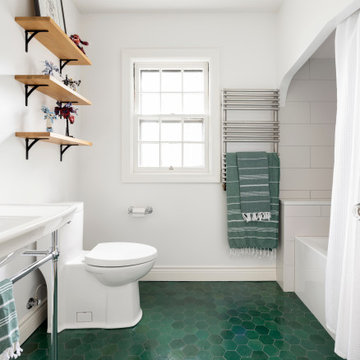
Floor Tile: Zia Tile Zellige Jade
Shower Walls: Statements Smooth Ash
Fixtures: Kholer Artifacts Line
Heated Towel Bar: ICO Tuzio
Ispirazione per una stanza da bagno padronale tradizionale di medie dimensioni con nessun'anta, vasca ad alcova, vasca/doccia, WC monopezzo, piastrelle bianche, piastrelle in ceramica, pareti bianche, pavimento con piastrelle in ceramica, lavabo sospeso, pavimento verde, doccia con tenda, top bianco, nicchia, un lavabo e mobile bagno incassato
Ispirazione per una stanza da bagno padronale tradizionale di medie dimensioni con nessun'anta, vasca ad alcova, vasca/doccia, WC monopezzo, piastrelle bianche, piastrelle in ceramica, pareti bianche, pavimento con piastrelle in ceramica, lavabo sospeso, pavimento verde, doccia con tenda, top bianco, nicchia, un lavabo e mobile bagno incassato

This Waukesha bathroom remodel was unique because the homeowner needed wheelchair accessibility. We designed a beautiful master bathroom and met the client’s ADA bathroom requirements.
Original Space
The old bathroom layout was not functional or safe. The client could not get in and out of the shower or maneuver around the vanity or toilet. The goal of this project was ADA accessibility.
ADA Bathroom Requirements
All elements of this bathroom and shower were discussed and planned. Every element of this Waukesha master bathroom is designed to meet the unique needs of the client. Designing an ADA bathroom requires thoughtful consideration of showering needs.
Open Floor Plan – A more open floor plan allows for the rotation of the wheelchair. A 5-foot turning radius allows the wheelchair full access to the space.
Doorways – Sliding barn doors open with minimal force. The doorways are 36” to accommodate a wheelchair.
Curbless Shower – To create an ADA shower, we raised the sub floor level in the bedroom. There is a small rise at the bedroom door and the bathroom door. There is a seamless transition to the shower from the bathroom tile floor.
Grab Bars – Decorative grab bars were installed in the shower, next to the toilet and next to the sink (towel bar).
Handheld Showerhead – The handheld Delta Palm Shower slips over the hand for easy showering.
Shower Shelves – The shower storage shelves are minimalistic and function as handhold points.
Non-Slip Surface – Small herringbone ceramic tile on the shower floor prevents slipping.
ADA Vanity – We designed and installed a wheelchair accessible bathroom vanity. It has clearance under the cabinet and insulated pipes.
Lever Faucet – The faucet is offset so the client could reach it easier. We installed a lever operated faucet that is easy to turn on/off.
Integrated Counter/Sink – The solid surface counter and sink is durable and easy to clean.
ADA Toilet – The client requested a bidet toilet with a self opening and closing lid. ADA bathroom requirements for toilets specify a taller height and more clearance.
Heated Floors – WarmlyYours heated floors add comfort to this beautiful space.
Linen Cabinet – A custom linen cabinet stores the homeowners towels and toiletries.
Style
The design of this bathroom is light and airy with neutral tile and simple patterns. The cabinetry matches the existing oak woodwork throughout the home.
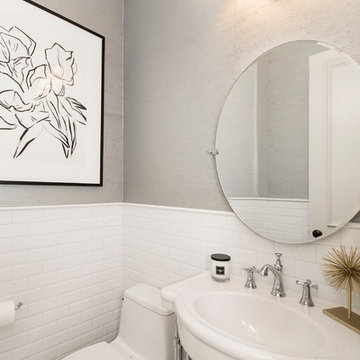
Our clients had already remodeled their master bath into a luxurious master suite, so they wanted their powder bath to have the same updated look! We turned their once dark, traditional bathroom into a sleek bright transitional powder bath!
We replaced the pedestal sink with a chrome Signature Hardware “Cierra” console vanity sink, which really gives this bathroom an updated yet classic look. The floor tile is a Carrara Thassos cube marble mosaic tile that creates a really cool effect on the floor. We added tile wainscotting on the walls, using a bright white ice beveled ceramic subway tile with Innovations “Chennai Grass” silver leaf wall covering above the tile. To top it all off, we installed a sleek Restoration Hardware Wilshire Triple sconce vanity wall light above the sink. Our clients are so pleased with their beautiful new powder bathroom!
Design/Remodel by Hatfield Builders & Remodelers | Photography by Versatile Imaging
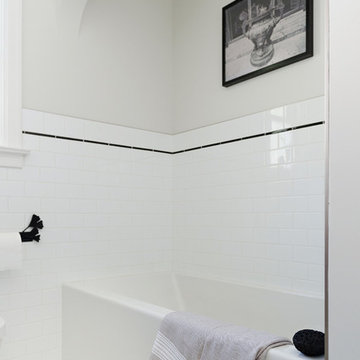
Ispirazione per una piccola stanza da bagno padronale classica con nessun'anta, ante in legno scuro, vasca ad alcova, vasca/doccia, WC monopezzo, piastrelle bianche, piastrelle in ceramica, pareti grigie, pavimento con piastrelle in ceramica, lavabo a bacinella, top in legno, pavimento bianco e doccia aperta
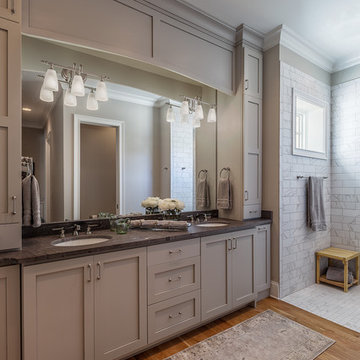
Inspiro 8
Immagine di una stanza da bagno padronale chic di medie dimensioni con nessun'anta, ante in legno bruno, doccia ad angolo, WC monopezzo, piastrelle multicolore, piastrelle di cemento, pareti grigie, parquet chiaro, lavabo sottopiano e top in legno
Immagine di una stanza da bagno padronale chic di medie dimensioni con nessun'anta, ante in legno bruno, doccia ad angolo, WC monopezzo, piastrelle multicolore, piastrelle di cemento, pareti grigie, parquet chiaro, lavabo sottopiano e top in legno
Bel Air Photography
This bathroom's shell was outfit by the brilliant Kelly Wearstler. She installed that penny tile and black subway, the mirror and the vanities. We added the floor treatment decor (toilet, furnishings, towel bars, art) working with the great bones her work provided.
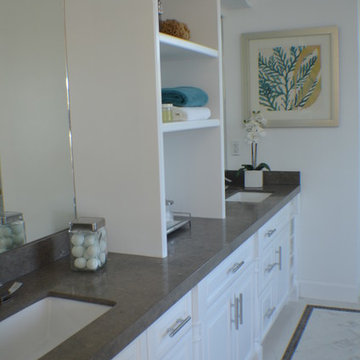
Bathroom of this new home construction included the installation of white finished cabinets and shelves, tiled flooring, sink and faucet and bathroom countertop.
Bagni classici con nessun'anta - Foto e idee per arredare
5

