Bagni classici con ante marroni - Foto e idee per arredare
Filtra anche per:
Budget
Ordina per:Popolari oggi
81 - 100 di 10.507 foto
1 di 3

This bathroom renovation kept the vintage ambiance while incorporating a few contemporary finishes. We replaced the pedestal sink with a contemporary square, wall mounted sink & faucet, repainted the radiator in a glamorous silver color, installed octagon-designed floor tiles, new subway tile, designed a sleek medicine cabinet, and installed two shower shelves that were safe and out of reach from the client’s children.
Home located in Edgewater, Chicago. Designed by Chi Renovation & Design who serve Chicago and it's surrounding suburbs, with an emphasis on the North Side and North Shore. You'll find their work from the Loop through Lincoln Park, Skokie, Wilmette, and all of the way up to Lake Forest.
For more about Chi Renovation & Design, click here: https://www.chirenovation.com/
To learn more about this project, click here: https://www.chirenovation.com/portfolio/vintage-bathrooms-renovation/
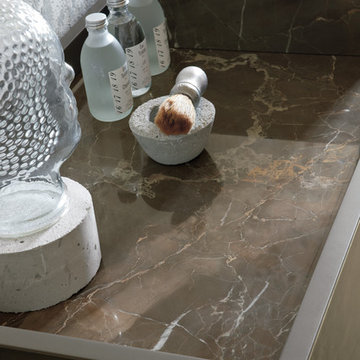
Tops with marbles and precious stones.
Shaped tops anti drops.
Esempio di una stanza da bagno padronale chic di medie dimensioni con ante lisce, piastrelle grigie, piastrelle in pietra, lavabo integrato, ante marroni e top in marmo
Esempio di una stanza da bagno padronale chic di medie dimensioni con ante lisce, piastrelle grigie, piastrelle in pietra, lavabo integrato, ante marroni e top in marmo
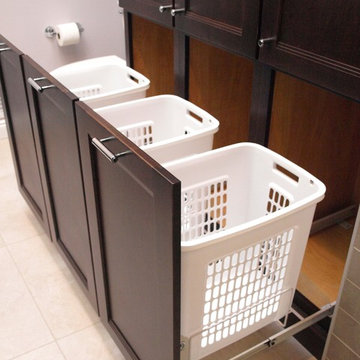
A custom piece built in cabinet has three pull out hampers as requested. Look what you can do with custom.
Immagine di una grande stanza da bagno padronale tradizionale con ante lisce, ante marroni, doccia alcova, WC a due pezzi, piastrelle beige, piastrelle in ceramica, pareti beige, pavimento in gres porcellanato, lavabo sottopiano, top in granito, pavimento beige e porta doccia scorrevole
Immagine di una grande stanza da bagno padronale tradizionale con ante lisce, ante marroni, doccia alcova, WC a due pezzi, piastrelle beige, piastrelle in ceramica, pareti beige, pavimento in gres porcellanato, lavabo sottopiano, top in granito, pavimento beige e porta doccia scorrevole
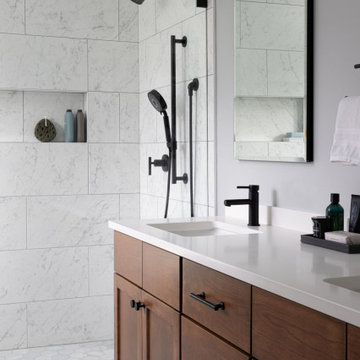
Our clients wanted to add an ensuite bathroom to their charming 1950’s Cape Cod, but they were reluctant to sacrifice the only closet in their owner’s suite. The hall bathroom they’d been sharing with their kids was also in need of an update so we took this into consideration during the design phase to come up with a creative new layout that would tick all their boxes.
By relocating the hall bathroom, we were able to create an ensuite bathroom with a generous shower, double vanity, and plenty of space left over for a separate walk-in closet. We paired the classic look of marble with matte black fixtures to add a sophisticated, modern edge. The natural wood tones of the vanity and teak bench bring warmth to the space. A frosted glass pocket door to the walk-through closet provides privacy, but still allows light through. We gave our clients additional storage by building drawers into the Cape Cod’s eave space.

In this full service residential remodel project, we left no stone, or room, unturned. We created a beautiful open concept living/dining/kitchen by removing a structural wall and existing fireplace. This home features a breathtaking three sided fireplace that becomes the focal point when entering the home. It creates division with transparency between the living room and the cigar room that we added. Our clients wanted a home that reflected their vision and a space to hold the memories of their growing family. We transformed a contemporary space into our clients dream of a transitional, open concept home.

This basement bathroom was fully remodeled. The glass above the shower half wall allows light to flow thru the space. The accent star tile behind the vanity and flowing into the shower makes the space feel bigger. Custom shiplap wraps the room and hides the entrance to the basement crawl space.

Idee per una stanza da bagno padronale chic di medie dimensioni con consolle stile comò, ante marroni, doccia aperta, WC monopezzo, piastrelle beige, piastrelle di marmo, pareti beige, pavimento in cementine, lavabo da incasso, top in marmo, pavimento grigio, porta doccia a battente, top bianco, panca da doccia, un lavabo e mobile bagno incassato

A bright bathroom remodel and refurbishment. The clients wanted a lot of storage, a good size bath and a walk in wet room shower which we delivered. Their love of blue was noted and we accented it with yellow, teak furniture and funky black tapware
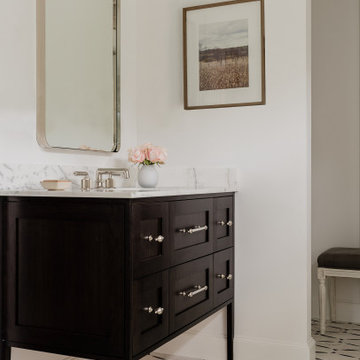
Foto di una stanza da bagno per bambini chic di medie dimensioni con ante lisce, ante marroni, doccia aperta, piastrelle bianche, piastrelle in ceramica, pareti blu, pavimento con piastrelle in ceramica, lavabo sottopiano, top in marmo, pavimento blu, porta doccia a battente e top bianco
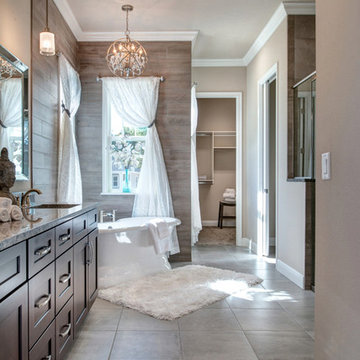
John Jernigan Photography
Foto di una stanza da bagno padronale chic con ante con riquadro incassato, ante marroni, vasca freestanding, pareti marroni, lavabo sottopiano e pavimento marrone
Foto di una stanza da bagno padronale chic con ante con riquadro incassato, ante marroni, vasca freestanding, pareti marroni, lavabo sottopiano e pavimento marrone

Ispirazione per una grande stanza da bagno con doccia chic con ante con bugna sagomata, ante marroni, vasca da incasso, doccia alcova, WC a due pezzi, piastrelle beige, piastrelle in pietra, pareti beige, pavimento con piastrelle in ceramica, lavabo da incasso, top in laminato, pavimento beige, doccia con tenda e top beige
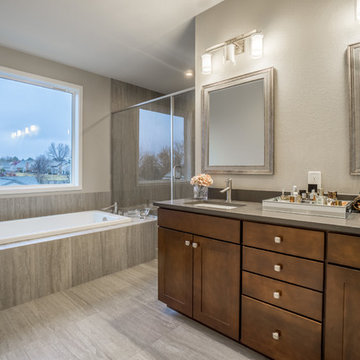
Ispirazione per una stanza da bagno padronale chic con ante in stile shaker, ante marroni, vasca da incasso, doccia alcova, piastrelle grigie, pareti grigie, lavabo sottopiano, pavimento grigio, porta doccia a battente e top grigio
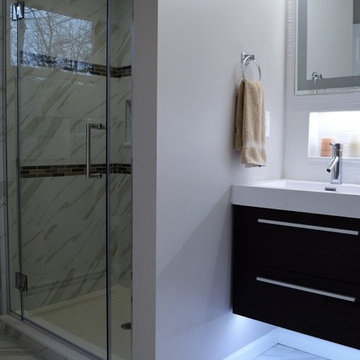
Immagine di una stanza da bagno padronale classica di medie dimensioni con ante lisce, ante marroni, doccia alcova, WC a due pezzi, piastrelle grigie, piastrelle in ceramica, pareti grigie, pavimento in gres porcellanato, lavabo integrato, top in superficie solida, pavimento grigio e porta doccia a battente
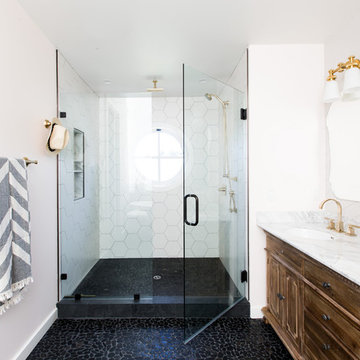
Lynn Bagley Photography
Esempio di una stanza da bagno classica con ante con bugna sagomata, ante marroni, doccia alcova, piastrelle bianche, pareti bianche, pavimento con piastrelle di ciottoli, lavabo sottopiano, pavimento nero e porta doccia a battente
Esempio di una stanza da bagno classica con ante con bugna sagomata, ante marroni, doccia alcova, piastrelle bianche, pareti bianche, pavimento con piastrelle di ciottoli, lavabo sottopiano, pavimento nero e porta doccia a battente
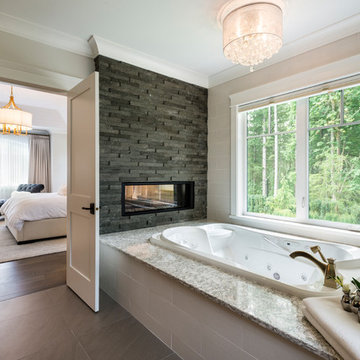
Upstairs a curved upper landing hallway leads to the master suite, creating wing-like privacy for adult escape. Another two-sided fireplace, wrapped in unique designer finishes, separates the bedroom from an ensuite with luxurious steam shower and sunken soaker tub-for-2. Passing through the spa-like suite leads to a dressing room of ample shelving, drawers, and illuminated hang-rods, this master is truly a serene retreat.
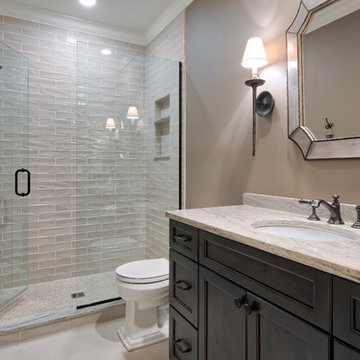
Design: Studio M Interiors | Photography: Scott Amundson Photography
Ispirazione per una stanza da bagno con doccia chic di medie dimensioni con ante con riquadro incassato, ante marroni, doccia alcova, WC monopezzo, piastrelle beige, piastrelle in ceramica, pareti beige, pavimento con piastrelle in ceramica, lavabo sottopiano, top in granito, pavimento beige e porta doccia a battente
Ispirazione per una stanza da bagno con doccia chic di medie dimensioni con ante con riquadro incassato, ante marroni, doccia alcova, WC monopezzo, piastrelle beige, piastrelle in ceramica, pareti beige, pavimento con piastrelle in ceramica, lavabo sottopiano, top in granito, pavimento beige e porta doccia a battente
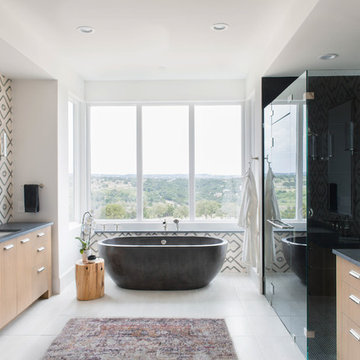
Reagen Taylor Photography
Foto di una stanza da bagno padronale chic con ante lisce, ante marroni, vasca freestanding, doccia alcova, piastrelle nere, pareti multicolore, lavabo sottopiano, pavimento bianco e porta doccia a battente
Foto di una stanza da bagno padronale chic con ante lisce, ante marroni, vasca freestanding, doccia alcova, piastrelle nere, pareti multicolore, lavabo sottopiano, pavimento bianco e porta doccia a battente
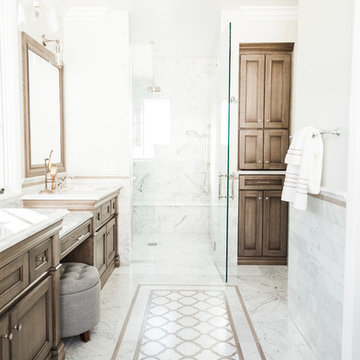
Ace and Whim
Idee per una stanza da bagno padronale classica di medie dimensioni con consolle stile comò, ante marroni, piastrelle grigie, piastrelle in pietra, pareti grigie, pavimento in marmo, lavabo sottopiano e top in marmo
Idee per una stanza da bagno padronale classica di medie dimensioni con consolle stile comò, ante marroni, piastrelle grigie, piastrelle in pietra, pareti grigie, pavimento in marmo, lavabo sottopiano e top in marmo
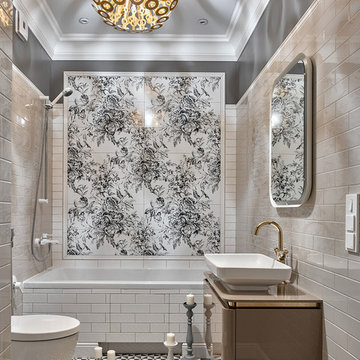
фото: Сергей Ананьев
Immagine di una stanza da bagno padronale chic con ante lisce, ante marroni, vasca ad alcova, vasca/doccia, WC a due pezzi, piastrelle bianche, pistrelle in bianco e nero, pareti grigie e lavabo a bacinella
Immagine di una stanza da bagno padronale chic con ante lisce, ante marroni, vasca ad alcova, vasca/doccia, WC a due pezzi, piastrelle bianche, pistrelle in bianco e nero, pareti grigie e lavabo a bacinella

This linen closet has a hamper pullout
Ispirazione per una grande stanza da bagno padronale classica con ante in stile shaker, ante marroni, vasca freestanding, doccia alcova, WC a due pezzi, piastrelle marroni, piastrelle di vetro, pareti grigie, pavimento in gres porcellanato, lavabo sottopiano, top in quarzo composito, pavimento bianco, porta doccia a battente, top bianco, due lavabi e mobile bagno incassato
Ispirazione per una grande stanza da bagno padronale classica con ante in stile shaker, ante marroni, vasca freestanding, doccia alcova, WC a due pezzi, piastrelle marroni, piastrelle di vetro, pareti grigie, pavimento in gres porcellanato, lavabo sottopiano, top in quarzo composito, pavimento bianco, porta doccia a battente, top bianco, due lavabi e mobile bagno incassato
Bagni classici con ante marroni - Foto e idee per arredare
5

