Bagni classici con ante marroni - Foto e idee per arredare
Filtra anche per:
Budget
Ordina per:Popolari oggi
61 - 80 di 10.507 foto
1 di 3
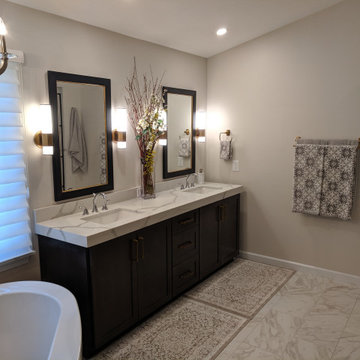
Foto di una stanza da bagno padronale chic di medie dimensioni con ante con riquadro incassato, ante marroni, vasca freestanding, WC a due pezzi, piastrelle bianche, pareti grigie, pavimento in marmo, lavabo sottopiano, top in quarzo composito, pavimento grigio, doccia aperta, top bianco, due lavabi e mobile bagno freestanding

Luxurious stone pebble mosaic tile is at both floor and ceiling. Fog free mirror, steam and body sprays make this a spa like shower a daily escape.
Idee per una grande stanza da bagno padronale classica con ante con bugna sagomata, ante marroni, vasca freestanding, doccia ad angolo, WC monopezzo, piastrelle beige, piastrelle in gres porcellanato, pareti beige, pavimento con piastrelle di ciottoli, lavabo sottopiano, top in quarzite, pavimento beige, porta doccia a battente e top beige
Idee per una grande stanza da bagno padronale classica con ante con bugna sagomata, ante marroni, vasca freestanding, doccia ad angolo, WC monopezzo, piastrelle beige, piastrelle in gres porcellanato, pareti beige, pavimento con piastrelle di ciottoli, lavabo sottopiano, top in quarzite, pavimento beige, porta doccia a battente e top beige

Idee per una stanza da bagno per bambini chic di medie dimensioni con ante in stile shaker, ante marroni, vasca ad alcova, vasca/doccia, WC monopezzo, piastrelle bianche, piastrelle diamantate, pareti bianche, parquet chiaro, lavabo sottopiano, top in quarzite, pavimento marrone, porta doccia scorrevole e top bianco
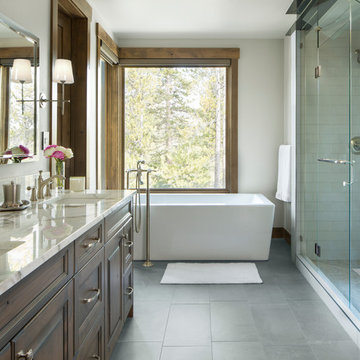
Collective Design + Furnishings
Immagine di una stanza da bagno padronale tradizionale con ante con bugna sagomata, ante marroni, vasca freestanding, piastrelle beige, piastrelle bianche, pareti bianche, lavabo sottopiano, pavimento grigio e porta doccia a battente
Immagine di una stanza da bagno padronale tradizionale con ante con bugna sagomata, ante marroni, vasca freestanding, piastrelle beige, piastrelle bianche, pareti bianche, lavabo sottopiano, pavimento grigio e porta doccia a battente
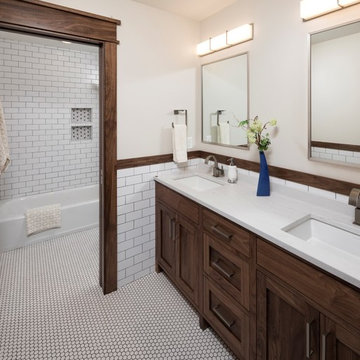
Landmark Photography
Esempio di una stanza da bagno per bambini tradizionale di medie dimensioni con ante con riquadro incassato, ante marroni, vasca da incasso, vasca/doccia, WC a due pezzi, piastrelle bianche, piastrelle diamantate, pareti beige, pavimento con piastrelle in ceramica, lavabo sottopiano, top in quarzo composito, pavimento bianco e doccia con tenda
Esempio di una stanza da bagno per bambini tradizionale di medie dimensioni con ante con riquadro incassato, ante marroni, vasca da incasso, vasca/doccia, WC a due pezzi, piastrelle bianche, piastrelle diamantate, pareti beige, pavimento con piastrelle in ceramica, lavabo sottopiano, top in quarzo composito, pavimento bianco e doccia con tenda
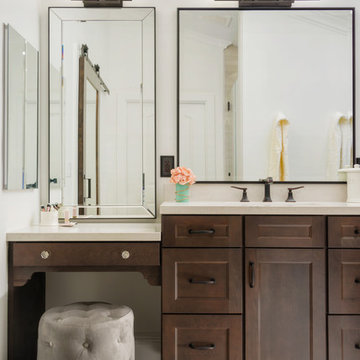
Traditional master bathroom remodel featuring a custom wooden vanity with single basin and makeup counter, high-end bronze plumbing fixtures, a porcelain, marble and glass custom walk-in shower, custom master closet with reclaimed wood barn door. photo by Exceptional Frames.

Updated Spec Home: Basement Bathroom
In our Updated Spec Home: Basement Bath, we reveal the newest addition to my mom and sister’s home – a half bath in the Basement. Since they were spending so much time in their Basement Family Room, the need to add a bath on that level quickly became apparent. Fortunately, they had unfinished storage area we could borrow from to make a nice size 8′ x 5′ bath.
Working with a Budget and a Sister
We were working with a budget, but as usual, my sister and I blew the budget on this awesome patterned tile flooring. (Don’t worry design clients – I can stick to a budget when my sister is not around to be a bad influence!). With that said, I do think this flooring makes a great focal point for the bath and worth the expense!
On the Walls
We painted the walls Sherwin Williams Sea Salt (SW6204). Then, we brought in lots of interest and color with this gorgeous acrylic wrapped canvas art and oversized decorative medallions.
All of the plumbing fixtures, lighting and vanity were purchased at a local big box store. We were able to find streamlined options that work great in the space. We used brushed nickel as a light and airy metal option.
As you can see this Updated Spec Home: Basement Bath is a functional and fabulous addition to this gorgeous home. Be sure to check out these other Powder Baths we have designed (here and here).
And That’s a Wrap!
Unless my mom and sister build an addition, we have come to the end of our blog series Updated Spec Home. I hope you have enjoyed this series as much as I enjoyed being a part of making this Spec House a warm, inviting, and gorgeous home for two of my very favorite people!

Custom home by Parkinson Building Group in Little Rock, AR.
Foto di una grande stanza da bagno padronale tradizionale con ante con bugna sagomata, ante marroni, vasca ad angolo, doccia alcova, pareti beige, lavabo sottopiano, top in granito, piastrelle beige, piastrelle in ceramica, pavimento in cemento, pavimento marrone e porta doccia a battente
Foto di una grande stanza da bagno padronale tradizionale con ante con bugna sagomata, ante marroni, vasca ad angolo, doccia alcova, pareti beige, lavabo sottopiano, top in granito, piastrelle beige, piastrelle in ceramica, pavimento in cemento, pavimento marrone e porta doccia a battente

This eclectic mountain home nestled in the Blue Ridge Mountains showcases an unexpected but harmonious blend of design influences. The European-inspired architecture, featuring native stone, heavy timbers and a cedar shake roof, complement the rustic setting. Inside, details like tongue and groove cypress ceilings, plaster walls and reclaimed heart pine floors create a warm and inviting backdrop punctuated with modern rustic fixtures and vibrant splashes of color.
Meechan Architectural Photography

In this whole house remodel all the bathrooms were refreshed. The guest and kids bath both received a new tub, tile surround and shower doors. The vanities were upgraded for more storage. Taj Mahal Quartzite was used for the counter tops. The guest bath has an interesting shaded tile with a Moroccan lamp inspired accent tile. This created a sophisticated guest bathroom. The kids bath has clean white x-large subway tiles with a fun penny tile stripe.

Idee per un bagno di servizio tradizionale con ante in stile shaker, ante marroni, pareti multicolore, pavimento in legno massello medio, lavabo a bacinella, top bianco, mobile bagno freestanding e carta da parati

We are delighted to reveal our recent ‘House of Colour’ Barnes project.
We had such fun designing a space that’s not just aesthetically playful and vibrant, but also functional and comfortable for a young family. We loved incorporating lively hues, bold patterns and luxurious textures. What a pleasure to have creative freedom designing interiors that reflect our client’s personality.

The primary bathroom is the definition of “spa-like”. Our client really wanted the space to feel light, airy, and minimal, and we achieved the look through natural textures and clean, continuous lines throughout the entire bathroom. We opted to add a window along the top of the left wall that allows natural light to flow into the space for an airy feel. The fluted, wood-look tile introduces a natural warmth to the bathroom. There’s nothing more classic and elegant than marble veining, so we decided to wrap the rest of the space in a Statuario-look tile in a large format to give it a more modern feel.

Esempio di una stanza da bagno padronale chic di medie dimensioni con ante lisce, ante marroni, vasca freestanding, zona vasca/doccia separata, WC sospeso, piastrelle bianche, piastrelle a mosaico, pareti bianche, pavimento in cementine, lavabo sottopiano, top in quarzo composito, pavimento marrone, porta doccia a battente, top bianco, nicchia, un lavabo e mobile bagno freestanding

Esempio di una stanza da bagno padronale classica di medie dimensioni con ante con riquadro incassato, ante marroni, doccia alcova, WC a due pezzi, piastrelle verdi, piastrelle in ceramica, pareti bianche, pavimento in gres porcellanato, lavabo sottopiano, top in quarzite, pavimento bianco, porta doccia a battente, top bianco, panca da doccia, due lavabi e mobile bagno freestanding

Esempio di una stanza da bagno padronale chic di medie dimensioni con ante in stile shaker, ante marroni, vasca freestanding, doccia doppia, bidè, piastrelle bianche, piastrelle in gres porcellanato, pareti bianche, pavimento in vinile, lavabo sottopiano, top in quarzite, pavimento marrone, porta doccia a battente, top bianco, nicchia, due lavabi, mobile bagno incassato e soffitto a volta

Cabinetry: Starmark
Style: Bridgeport w/ Five Piece Drawers
Finish: (Kitchen) Maple – Peppercorn; (Main Bath) Maple - Mocha
Countertop: Cutting Edge – (Kitchen) Mascavo Quartzite; (Main Bath) Silver Beach Granite
Sinks: (Kitchen) Blanco Valea in Metallic Gray; (Bath) Ceramic Under-mount Rectangle in White
Faucet/Plumbing: (Kitchen) Customers Own; (Main Bath) Delta Ashlyn in Chrome
Tub: American Standard – Studio Bathing Pool
Toilet: American Standard – Cadet Pro
Hardware: Hardware Resources – Annadale in Brushed Pewter/Satin Nickel
Kitchen Backsplash: Virginia Tile – Debut 2” x 6” in Dew; Delorean Grout
Kitchen Floor: (Customer’s Own)
Bath Tile: (Floor) Genesee Tile – Matrix Taupe 12”x24” w/ matching bullnose; (Shower Wall) Genesee Tile – Simply Modern in Simply Tan; (Shower Accent/Niche/Backsplash) Virginia Tile – Linear Glass/Stone Mosaic in Cappuccino
Designer: Devon Moore
Contractor: Pete Markoff

The main goal to reawaken the beauty of this outdated kitchen was to create more storage and make it a more functional space. This husband and wife love to host their large extended family of kids and grandkids. The JRP design team tweaked the floor plan by reducing the size of an unnecessarily large powder bath. Since storage was key this allowed us to turn a small pantry closet into a larger walk-in pantry.
Keeping with the Mediterranean style of the house but adding a contemporary flair, the design features two-tone cabinets. Walnut island and base cabinets mixed with off white full height and uppers create a warm, welcoming environment. With the removal of the dated soffit, the cabinets were extended to the ceiling. This allowed for a second row of upper cabinets featuring a walnut interior and lighting for display. Choosing the right countertop and backsplash such as this marble-like quartz and arabesque tile is key to tying this whole look together.
The new pantry layout features crisp off-white open shelving with a contrasting walnut base cabinet. The combined open shelving and specialty drawers offer greater storage while at the same time being visually appealing.
The hood with its dark metal finish accented with antique brass is the focal point. It anchors the room above a new 60” Wolf range providing ample space to cook large family meals. The massive island features storage on all sides and seating on two for easy conversation making this kitchen the true hub of the home.

Immagine di un piccolo bagno di servizio classico con ante lisce, ante marroni, WC a due pezzi, pareti blu, pavimento in legno massello medio, lavabo integrato, top in cemento, pavimento marrone e top grigio
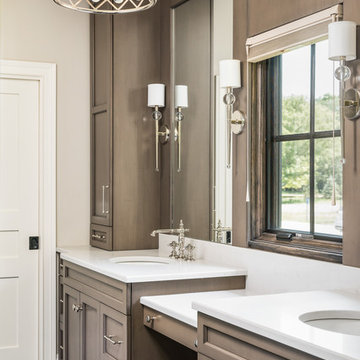
This 2 story home with a first floor Master Bedroom features a tumbled stone exterior with iron ore windows and modern tudor style accents. The Great Room features a wall of built-ins with antique glass cabinet doors that flank the fireplace and a coffered beamed ceiling. The adjacent Kitchen features a large walnut topped island which sets the tone for the gourmet kitchen. Opening off of the Kitchen, the large Screened Porch entertains year round with a radiant heated floor, stone fireplace and stained cedar ceiling. Photo credit: Picture Perfect Homes
Bagni classici con ante marroni - Foto e idee per arredare
4

