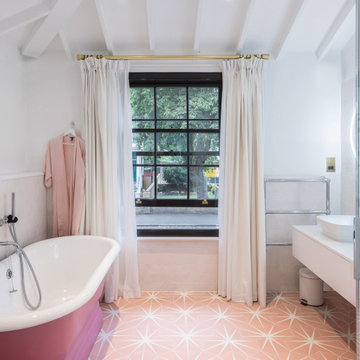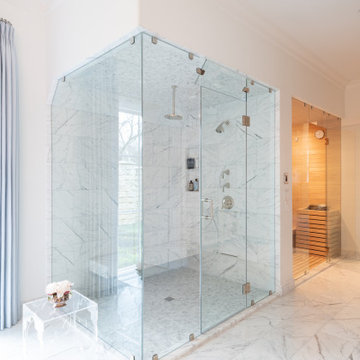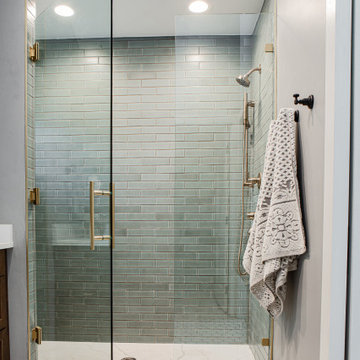Bagni bianchi - Foto e idee per arredare
Filtra anche per:
Budget
Ordina per:Popolari oggi
21 - 40 di 5.833 foto
1 di 3

© Lassiter Photography | ReVisionCharlotte.com
Immagine di una stanza da bagno padronale tradizionale di medie dimensioni con ante con riquadro incassato, ante grigie, vasca freestanding, doccia ad angolo, piastrelle bianche, piastrelle di marmo, pareti verdi, pavimento con piastrelle a mosaico, lavabo sottopiano, top in quarzite, pavimento bianco, porta doccia a battente, top grigio, panca da doccia, due lavabi, mobile bagno freestanding, soffitto a volta e boiserie
Immagine di una stanza da bagno padronale tradizionale di medie dimensioni con ante con riquadro incassato, ante grigie, vasca freestanding, doccia ad angolo, piastrelle bianche, piastrelle di marmo, pareti verdi, pavimento con piastrelle a mosaico, lavabo sottopiano, top in quarzite, pavimento bianco, porta doccia a battente, top grigio, panca da doccia, due lavabi, mobile bagno freestanding, soffitto a volta e boiserie

Ispirazione per una stanza da bagno tradizionale di medie dimensioni con ante in stile shaker, ante blu, vasca ad alcova, doccia alcova, piastrelle bianche, piastrelle in pietra, pareti multicolore, pavimento in marmo, lavabo sottopiano, top in quarzo composito, pavimento bianco, doccia con tenda, top bianco, nicchia, un lavabo, mobile bagno incassato e carta da parati

In this project we took the existing tiny two fixture bathroom and remodeled the attic space to create a new full bathroom capturing space from an unused closet. The new light filled art deco bathroom achieved everything on the client's wish list.

Immagine di una piccola stanza da bagno padronale costiera con ante lisce, ante grigie, WC a due pezzi, piastrelle bianche, piastrelle diamantate, pavimento con piastrelle in ceramica, lavabo sottopiano, pavimento grigio, porta doccia scorrevole, un lavabo, mobile bagno incassato e soffitto a volta

This new construction project features a breathtaking shower with gorgeous wall tiles, a free-standing tub, and elegant gold fixtures that bring a sense of luxury to your home. The white marble flooring adds a touch of classic elegance, while the wood cabinetry in the vanity creates a warm, inviting feel. With modern design elements and high-quality construction, this bathroom remodel is the perfect way to showcase your sense of style and enjoy a relaxing, spa-like experience every day.

This 1910 West Highlands home was so compartmentalized that you couldn't help to notice you were constantly entering a new room every 8-10 feet. There was also a 500 SF addition put on the back of the home to accommodate a living room, 3/4 bath, laundry room and back foyer - 350 SF of that was for the living room. Needless to say, the house needed to be gutted and replanned.
Kitchen+Dining+Laundry-Like most of these early 1900's homes, the kitchen was not the heartbeat of the home like they are today. This kitchen was tucked away in the back and smaller than any other social rooms in the house. We knocked out the walls of the dining room to expand and created an open floor plan suitable for any type of gathering. As a nod to the history of the home, we used butcherblock for all the countertops and shelving which was accented by tones of brass, dusty blues and light-warm greys. This room had no storage before so creating ample storage and a variety of storage types was a critical ask for the client. One of my favorite details is the blue crown that draws from one end of the space to the other, accenting a ceiling that was otherwise forgotten.
Primary Bath-This did not exist prior to the remodel and the client wanted a more neutral space with strong visual details. We split the walls in half with a datum line that transitions from penny gap molding to the tile in the shower. To provide some more visual drama, we did a chevron tile arrangement on the floor, gridded the shower enclosure for some deep contrast an array of brass and quartz to elevate the finishes.
Powder Bath-This is always a fun place to let your vision get out of the box a bit. All the elements were familiar to the space but modernized and more playful. The floor has a wood look tile in a herringbone arrangement, a navy vanity, gold fixtures that are all servants to the star of the room - the blue and white deco wall tile behind the vanity.
Full Bath-This was a quirky little bathroom that you'd always keep the door closed when guests are over. Now we have brought the blue tones into the space and accented it with bronze fixtures and a playful southwestern floor tile.
Living Room & Office-This room was too big for its own good and now serves multiple purposes. We condensed the space to provide a living area for the whole family plus other guests and left enough room to explain the space with floor cushions. The office was a bonus to the project as it provided privacy to a room that otherwise had none before.

This stunning Gainesville bathroom design is a spa style retreat with a large vanity, freestanding tub, and spacious open shower. The Shiloh Cabinetry vanity with a Windsor door style in a Stonehenge finish on Alder gives the space a warm, luxurious feel, accessorized with Top Knobs honey bronze finish hardware. The large L-shaped vanity space has ample storage including tower cabinets with a make up vanity in the center. Large beveled framed mirrors to match the vanity fit neatly between each tower cabinet and Savoy House light fixtures are a practical addition that also enhances the style of the space. An engineered quartz countertop, plus Kohler Archer sinks and Kohler Purist faucets complete the vanity area. A gorgeous Strom freestanding tub add an architectural appeal to the room, paired with a Kohler bath faucet, and set against the backdrop of a Stone Impressions Lotus Shadow Thassos Marble tiled accent wall with a chandelier overhead. Adjacent to the tub is the spacious open shower style featuring Soci 3x12 textured white tile, gold finish Kohler showerheads, and recessed storage niches. A large, arched window offers natural light to the space, and towel hooks plus a radiator towel warmer sit just outside the shower. Happy Floors Northwind white 6 x 36 wood look porcelain floor tile in a herringbone pattern complete the look of this space.

GC: Ekren Construction
Photo Credit: Tiffany Ringwald
Foto di una grande stanza da bagno padronale chic con ante in stile shaker, ante in legno chiaro, doccia a filo pavimento, WC a due pezzi, piastrelle bianche, piastrelle di marmo, pareti beige, pavimento in marmo, lavabo sottopiano, top in quarzite, pavimento grigio, doccia aperta, top grigio, toilette, un lavabo, mobile bagno freestanding e soffitto a volta
Foto di una grande stanza da bagno padronale chic con ante in stile shaker, ante in legno chiaro, doccia a filo pavimento, WC a due pezzi, piastrelle bianche, piastrelle di marmo, pareti beige, pavimento in marmo, lavabo sottopiano, top in quarzite, pavimento grigio, doccia aperta, top grigio, toilette, un lavabo, mobile bagno freestanding e soffitto a volta

Immagine di una grande stanza da bagno padronale con ante in legno scuro, doccia doppia, WC monopezzo, piastrelle bianche, piastrelle di cemento, pareti bianche, pavimento con piastrelle in ceramica, lavabo sottopiano, pavimento nero, porta doccia a battente, top grigio, due lavabi, mobile bagno incassato, soffitto in perlinato, ante in stile shaker e top in quarzo composito

Interior Design, Custom Furniture Design & Art Curation by Chango & Co.
Immagine di una stanza da bagno padronale stile marinaro di medie dimensioni con ante bianche, piastrelle bianche, piastrelle in ceramica, pareti bianche, pavimento in marmo, top in marmo, pavimento bianco, top bianco, due lavabi, mobile bagno incassato, ante in stile shaker, vasca freestanding, lavabo sottopiano, soffitto a volta e pareti in perlinato
Immagine di una stanza da bagno padronale stile marinaro di medie dimensioni con ante bianche, piastrelle bianche, piastrelle in ceramica, pareti bianche, pavimento in marmo, top in marmo, pavimento bianco, top bianco, due lavabi, mobile bagno incassato, ante in stile shaker, vasca freestanding, lavabo sottopiano, soffitto a volta e pareti in perlinato

Photo: Jessie Preza Photography
Ispirazione per una stanza da bagno padronale chic con ante bianche, vasca freestanding, doccia aperta, WC monopezzo, piastrelle grigie, piastrelle di marmo, pareti bianche, parquet scuro, lavabo sottopiano, top in quarzo composito, pavimento marrone, doccia aperta, top bianco, toilette, un lavabo, mobile bagno incassato, soffitto a volta e ante lisce
Ispirazione per una stanza da bagno padronale chic con ante bianche, vasca freestanding, doccia aperta, WC monopezzo, piastrelle grigie, piastrelle di marmo, pareti bianche, parquet scuro, lavabo sottopiano, top in quarzo composito, pavimento marrone, doccia aperta, top bianco, toilette, un lavabo, mobile bagno incassato, soffitto a volta e ante lisce

White marble master bath with white marble mosaic tiles.
Esempio di una stanza da bagno padronale tradizionale con ante con riquadro incassato, ante bianche, doccia a filo pavimento, pareti bianche, pavimento con piastrelle a mosaico, lavabo sottopiano, top in marmo, porta doccia a battente, top bianco, toilette, due lavabi, mobile bagno incassato e soffitto ribassato
Esempio di una stanza da bagno padronale tradizionale con ante con riquadro incassato, ante bianche, doccia a filo pavimento, pareti bianche, pavimento con piastrelle a mosaico, lavabo sottopiano, top in marmo, porta doccia a battente, top bianco, toilette, due lavabi, mobile bagno incassato e soffitto ribassato

This project was a joy to work on, as we married our firm’s modern design aesthetic with the client’s more traditional and rustic taste. We gave new life to all three bathrooms in her home, making better use of the space in the powder bathroom, optimizing the layout for a brother & sister to share a hall bath, and updating the primary bathroom with a large curbless walk-in shower and luxurious clawfoot tub. Though each bathroom has its own personality, we kept the palette cohesive throughout all three.

Molti vincoli strutturali, ma non ci siamo arresi :-))
Bagno completo con inserimento vasca idromassaggio
Rifacimento bagno totale, rivestimenti orizzontali, impianti sanitario e illuminazione, serramenti.

Foto di una stanza da bagno con doccia classica con ante lisce, ante bianche, vasca freestanding, pareti bianche, pavimento rosa, top bianco, un lavabo, mobile bagno sospeso, travi a vista e soffitto a volta

Immagine di una grande stanza da bagno padronale tradizionale con ante con bugna sagomata, ante verdi, vasca freestanding, doccia ad angolo, WC a due pezzi, piastrelle bianche, piastrelle in gres porcellanato, pareti beige, pavimento in travertino, lavabo sottopiano, top in quarzite, pavimento beige, porta doccia a battente, top multicolore, nicchia, due lavabi e soffitto ribassato

Ispirazione per una grande stanza da bagno padronale design con ante lisce, vasca freestanding, piastrelle bianche, pavimento con piastrelle in ceramica, pavimento grigio, top grigio, due lavabi, mobile bagno sospeso, ante in legno scuro, lavabo da incasso e soffitto a volta

This elegant shower features a spacious bench, fixed shower head and rainhead, a steam unit, and floor to ceiling statuary marble.
Adjacent to the shower is a Finlandia sauna, perfect for relaxing and detoxing.

Ispirazione per una stanza da bagno stile americano con vasca ad alcova, WC monopezzo, piastrelle nere, piastrelle a mosaico, pareti bianche, pavimento multicolore, doccia aperta, nicchia e soffitto a volta

Looking for a timelessly traditional way to trim out your white hexagon floor tile? Like this bathroom, try using our white baseboard tile in 3x6.
DESIGN
Ashley Christensen, TVL Creative
PHOTOS
Rinse Creative Studios
Tile Shown: 4" Hexagon & 3x6 in Tusk
Bagni bianchi - Foto e idee per arredare
2

