Bagni bianchi con pareti beige - Foto e idee per arredare
Filtra anche per:
Budget
Ordina per:Popolari oggi
21 - 40 di 17.725 foto
1 di 3

Luxurious custom cabinetry and millwork is the centerpiece of this resort-worthy main bathroom ensuite. Bakes & Kropp Fine Cabinetry in the Canterbury door style, featured in elegant walnut in a fossil matte finish, creates a refined and relaxing mood. A double-sink vanity, oversized linen cabinet and a custom vertical unit (complete with clever jewelry storage!) makes this room as practical as it is luxurious! This bathroom is resort living in the comfort of your own home!
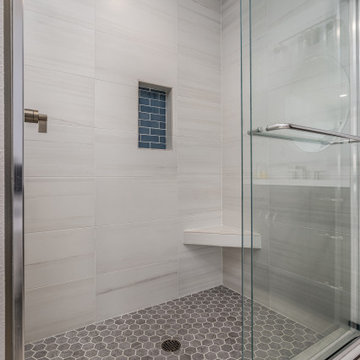
This master shower features large straight-lay shower tile walls for a clean and neutral bathroom design. The tiled niche shows off a stunning blue subway tile for a nice calming accent and a tiled shower bench seat. As well as matching modern Kohler shower fixtures in a brushed nickel finish.
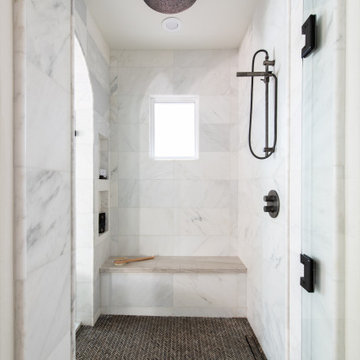
How tranquil is this master shower? Complete with porcelain tile and terracotta flooring this shower truly is a retreat.
Ispirazione per una grande stanza da bagno padronale minimal con ante a filo, ante bianche, vasca freestanding, doccia a filo pavimento, WC monopezzo, piastrelle beige, pareti beige, lavabo sottopiano, top in marmo, pavimento marrone, porta doccia scorrevole, top beige, due lavabi, mobile bagno sospeso e travi a vista
Ispirazione per una grande stanza da bagno padronale minimal con ante a filo, ante bianche, vasca freestanding, doccia a filo pavimento, WC monopezzo, piastrelle beige, pareti beige, lavabo sottopiano, top in marmo, pavimento marrone, porta doccia scorrevole, top beige, due lavabi, mobile bagno sospeso e travi a vista

Immagine di una stanza da bagno padronale tradizionale di medie dimensioni con ante con bugna sagomata, ante grigie, zona vasca/doccia separata, piastrelle bianche, piastrelle di marmo, pareti beige, pavimento in marmo, lavabo da incasso, top in marmo, pavimento multicolore, porta doccia a battente, top multicolore, panca da doccia, due lavabi, mobile bagno incassato e travi a vista
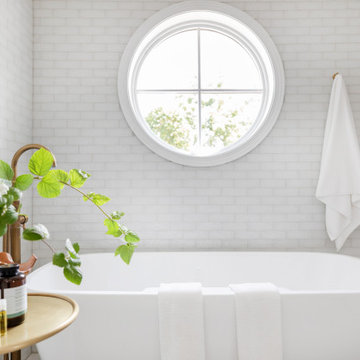
The clients vision was a light filled space that didn't close the window off from the vanity area. The goal was to keep the new Master Bath open and bright.

This bathroom started out with builder grade materials: laminate flooring, fiberglass shower enclosure and tub, and a wall going all the way to the ceiling, causing the shower to look more like the bat cave than a place where you would want to wash off the worries of the world.
The first plan of attack was to knock the full wall down to a halfway w/ glass, allowing more natural light to come into the shower area. The next big change was removing the tub and replacing it with more storage cabinetry to keep the bathroom free of clutter. The space was then finished off with shaker style cabinetry, beautiful Italian tile in the shower, and incredible Cambria countertops with an elegant round over edge to finish things off.

The original Master Bathroom was quite large and had two separate entry ways in. It just didn't make sense so the homeowners decided to divide the old MB into two separate bathrooms; one full and one 3/4.

Simple clean design...in this master bathroom renovation things were kept in the same place but in a very different interpretation. The shower is where the exiting one was, but the walls surrounding it were taken out, a curbless floor was installed with a sleek tile-over linear drain that really goes away. A free-standing bathtub is in the same location that the original drop in whirlpool tub lived prior to the renovation. The result is a clean, contemporary design with some interesting "bling" effects like the bubble chandelier and the mirror rounds mosaic tile located in the back of the niche.

GC: Ekren Construction
Photo Credit: Tiffany Ringwald
Ispirazione per una grande stanza da bagno padronale chic con ante in stile shaker, ante in legno chiaro, doccia a filo pavimento, WC a due pezzi, piastrelle bianche, piastrelle di marmo, pareti beige, pavimento in marmo, lavabo sottopiano, top in quarzite, pavimento grigio, doccia aperta, top grigio, toilette, un lavabo, soffitto a volta e mobile bagno incassato
Ispirazione per una grande stanza da bagno padronale chic con ante in stile shaker, ante in legno chiaro, doccia a filo pavimento, WC a due pezzi, piastrelle bianche, piastrelle di marmo, pareti beige, pavimento in marmo, lavabo sottopiano, top in quarzite, pavimento grigio, doccia aperta, top grigio, toilette, un lavabo, soffitto a volta e mobile bagno incassato

Immagine di una stanza da bagno padronale american style di medie dimensioni con ante in stile shaker, ante bianche, vasca ad alcova, vasca/doccia, WC monopezzo, piastrelle grigie, piastrelle in ceramica, pareti beige, pavimento in marmo, lavabo sottopiano, top in quarzo composito, pavimento bianco, top grigio, un lavabo, mobile bagno incassato e boiserie
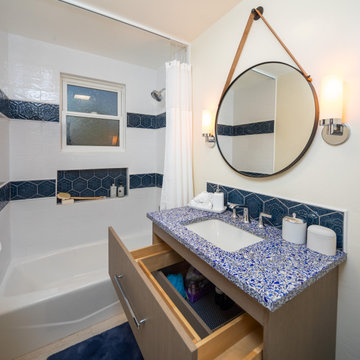
Esempio di una piccola stanza da bagno classica con ante lisce, ante marroni, vasca ad alcova, vasca/doccia, WC a due pezzi, piastrelle blu, piastrelle in ceramica, pareti beige, pavimento in gres porcellanato, lavabo sottopiano, top in vetro riciclato, pavimento beige, doccia con tenda, top blu, nicchia, un lavabo e mobile bagno sospeso
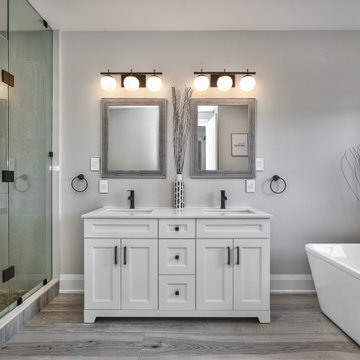
Idee per una stanza da bagno padronale contemporanea di medie dimensioni con ante in stile shaker, ante bianche, vasca freestanding, doccia ad angolo, WC monopezzo, piastrelle beige, pareti beige, pavimento con piastrelle in ceramica, top in quarzite, pavimento grigio, top bianco, due lavabi e mobile bagno freestanding
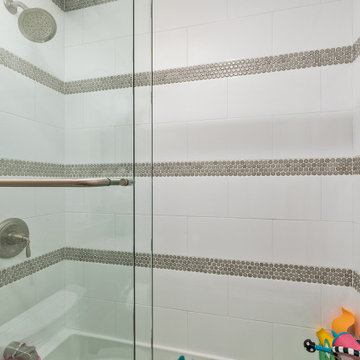
In this whole house remodel all the bathrooms were refreshed. The guest and kids bath both received a new tub, tile surround and shower doors. The vanities were upgraded for more storage. Taj Mahal Quartzite was used for the counter tops. The guest bath has an interesting shaded tile with a Moroccan lamp inspired accent tile. This created a sophisticated guest bathroom. The kids bath has clean white x-large subway tiles with a fun penny tile stripe.
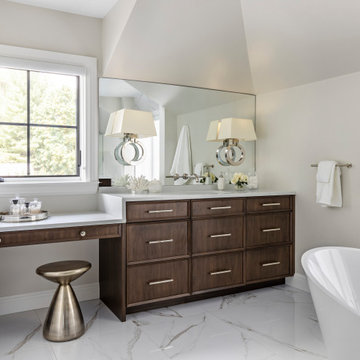
Foto di una grande stanza da bagno padronale minimalista con ante con riquadro incassato, ante in legno bruno, vasca freestanding, doccia alcova, WC monopezzo, piastrelle bianche, piastrelle in gres porcellanato, pareti beige, pavimento in gres porcellanato, lavabo sottopiano, top in quarzo composito, pavimento bianco, porta doccia a battente, top bianco, toilette, due lavabi e mobile bagno incassato

This bathroom needed a quick, budget friendly update. The IKEA Vanity was a "hack" where we painted it out and created cool pulls. The floor, shower niche and pendant lighting really make this space pop.
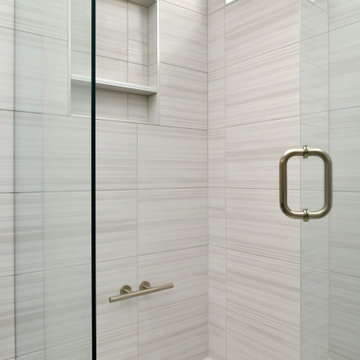
New shower with double niche, and shaving foot rest. How great is that ladies?
Immagine di una stanza da bagno padronale chic di medie dimensioni con ante con bugna sagomata, ante in legno bruno, doccia alcova, WC a due pezzi, piastrelle beige, piastrelle in ceramica, pareti beige, pavimento con piastrelle in ceramica, lavabo sottopiano, top in quarzo composito, pavimento marrone, porta doccia a battente, top bianco, nicchia, due lavabi e mobile bagno freestanding
Immagine di una stanza da bagno padronale chic di medie dimensioni con ante con bugna sagomata, ante in legno bruno, doccia alcova, WC a due pezzi, piastrelle beige, piastrelle in ceramica, pareti beige, pavimento con piastrelle in ceramica, lavabo sottopiano, top in quarzo composito, pavimento marrone, porta doccia a battente, top bianco, nicchia, due lavabi e mobile bagno freestanding
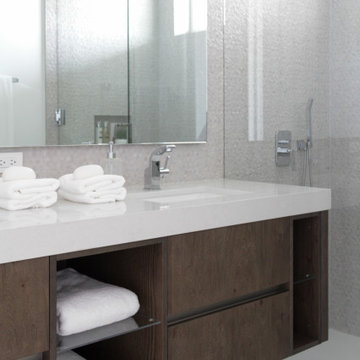
Custom Compact Bathroom
Idee per una piccola stanza da bagno per bambini minimal con ante lisce, ante in legno bruno, WC monopezzo, piastrelle beige, piastrelle in ceramica, pareti beige, pavimento con piastrelle in ceramica, lavabo a bacinella, top in quarzo composito, pavimento grigio, top bianco, un lavabo e mobile bagno sospeso
Idee per una piccola stanza da bagno per bambini minimal con ante lisce, ante in legno bruno, WC monopezzo, piastrelle beige, piastrelle in ceramica, pareti beige, pavimento con piastrelle in ceramica, lavabo a bacinella, top in quarzo composito, pavimento grigio, top bianco, un lavabo e mobile bagno sospeso

This 5,200-square foot modern farmhouse is located on Manhattan Beach’s Fourth Street, which leads directly to the ocean. A raw stone facade and custom-built Dutch front-door greets guests, and customized millwork can be found throughout the home. The exposed beams, wooden furnishings, rustic-chic lighting, and soothing palette are inspired by Scandinavian farmhouses and breezy coastal living. The home’s understated elegance privileges comfort and vertical space. To this end, the 5-bed, 7-bath (counting halves) home has a 4-stop elevator and a basement theater with tiered seating and 13-foot ceilings. A third story porch is separated from the upstairs living area by a glass wall that disappears as desired, and its stone fireplace ensures that this panoramic ocean view can be enjoyed year-round.
This house is full of gorgeous materials, including a kitchen backsplash of Calacatta marble, mined from the Apuan mountains of Italy, and countertops of polished porcelain. The curved antique French limestone fireplace in the living room is a true statement piece, and the basement includes a temperature-controlled glass room-within-a-room for an aesthetic but functional take on wine storage. The takeaway? Efficiency and beauty are two sides of the same coin.

Take a look at the latest home renovation that we had the pleasure of performing for a client in Trinity. This was a full master bathroom remodel, guest bathroom remodel, and a laundry room. The existing bathroom and laundry room were the typical early 2000’s era décor that you would expect in the area. The client came to us with a list of things that they wanted to accomplish in the various spaces. The master bathroom features new cabinetry with custom elements provided by Palm Harbor Cabinets. A free standing bathtub. New frameless glass shower. Custom tile that was provided by Pro Source Port Richey. New lighting and wainscoting finish off the look. In the master bathroom, we took the same steps and updated all of the tile, cabinetry, lighting, and trim as well. The laundry room was finished off with new cabinets, shelving, and custom tile work to give the space a dramatic feel.
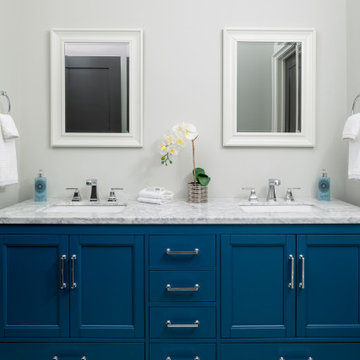
Esempio di una stanza da bagno chic di medie dimensioni con ante blu, pareti beige, pavimento con piastrelle a mosaico, top in quarzo composito, pavimento beige, top bianco, due lavabi e mobile bagno freestanding
Bagni bianchi con pareti beige - Foto e idee per arredare
2

