Bagni bianchi con pareti beige - Foto e idee per arredare
Filtra anche per:
Budget
Ordina per:Popolari oggi
161 - 180 di 17.725 foto
1 di 3

The wall was removed and two small vanities were replaced with a custom 84" wide vanity with ample storage and clever storage for the hair dryer.
Ispirazione per una grande stanza da bagno padronale classica con ante in stile shaker, ante bianche, vasca freestanding, doccia a filo pavimento, bidè, piastrelle grigie, piastrelle di marmo, pareti beige, pavimento in marmo, lavabo sottopiano, top in marmo, pavimento grigio, doccia aperta, top grigio, due lavabi, mobile bagno freestanding e soffitto a volta
Ispirazione per una grande stanza da bagno padronale classica con ante in stile shaker, ante bianche, vasca freestanding, doccia a filo pavimento, bidè, piastrelle grigie, piastrelle di marmo, pareti beige, pavimento in marmo, lavabo sottopiano, top in marmo, pavimento grigio, doccia aperta, top grigio, due lavabi, mobile bagno freestanding e soffitto a volta

Photography: Jason Stemple
Foto di una stanza da bagno padronale tradizionale di medie dimensioni con ante con bugna sagomata, ante bianche, doccia a filo pavimento, piastrelle beige, piastrelle in gres porcellanato, pareti beige, pavimento in gres porcellanato, lavabo sottopiano, top in quarzo composito, pavimento beige, doccia aperta, top bianco, toilette, due lavabi e mobile bagno incassato
Foto di una stanza da bagno padronale tradizionale di medie dimensioni con ante con bugna sagomata, ante bianche, doccia a filo pavimento, piastrelle beige, piastrelle in gres porcellanato, pareti beige, pavimento in gres porcellanato, lavabo sottopiano, top in quarzo composito, pavimento beige, doccia aperta, top bianco, toilette, due lavabi e mobile bagno incassato
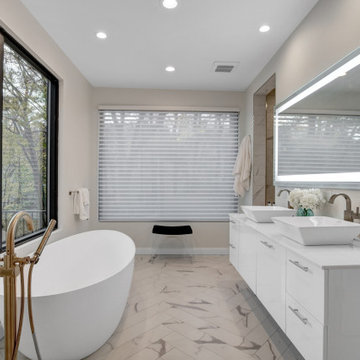
Foto di una stanza da bagno padronale minimal con ante lisce, ante bianche, doccia alcova, pareti beige, lavabo a bacinella, pavimento multicolore, top bianco, due lavabi e mobile bagno sospeso
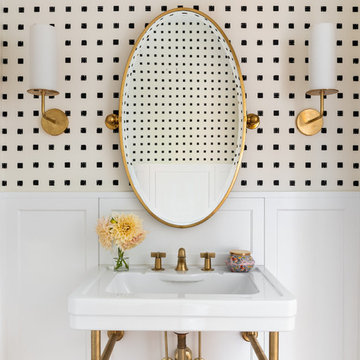
When the homeowners first purchased the 1925 house, it was compartmentalized, outdated, and completely unfunctional for their growing family. Casework designed the owner's previous kitchen and family room and was brought in to lead up the creative direction for the project. Casework teamed up with architect Paul Crowther and brother sister team Ainslie Davis on the addition and remodel of the Colonial.
The existing kitchen and powder bath were demoed and walls expanded to create a new footprint for the home. This created a much larger, more open kitchen and breakfast nook with mudroom, pantry and more private half bath. In the spacious kitchen, a large walnut island perfectly compliments the homes existing oak floors without feeling too heavy. Paired with brass accents, Calcutta Carrera marble countertops, and clean white cabinets and tile, the kitchen feels bright and open - the perfect spot for a glass of wine with friends or dinner with the whole family.
There was no official master prior to the renovations. The existing four bedrooms and one separate bathroom became two smaller bedrooms perfectly suited for the client’s two daughters, while the third became the true master complete with walk-in closet and master bath. There are future plans for a second story addition that would transform the current master into a guest suite and build out a master bedroom and bath complete with walk in shower and free standing tub.
Overall, a light, neutral palette was incorporated to draw attention to the existing colonial details of the home, like coved ceilings and leaded glass windows, that the homeowners fell in love with. Modern furnishings and art were mixed in to make this space an eclectic haven.

Immagine di una stanza da bagno padronale moderna di medie dimensioni con ante lisce, ante marroni, vasca freestanding, zona vasca/doccia separata, WC monopezzo, piastrelle beige, piastrelle a mosaico, pareti beige, pavimento in gres porcellanato, top in quarzo composito, pavimento grigio, porta doccia a battente, top bianco, panca da doccia, due lavabi e soffitto a volta

Ispirazione per una piccola stanza da bagno con doccia tradizionale con ante in stile shaker, ante grigie, vasca ad alcova, vasca/doccia, WC a due pezzi, piastrelle bianche, piastrelle in ceramica, pareti beige, pavimento con piastrelle in ceramica, lavabo sottopiano, top in quarzo composito, doccia con tenda, top bianco e pavimento bianco
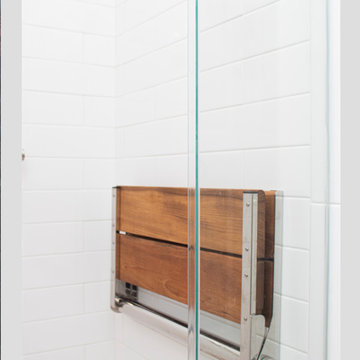
Idee per una piccola stanza da bagno padronale bohémian con ante con riquadro incassato, ante in legno bruno, doccia a filo pavimento, WC a due pezzi, piastrelle bianche, piastrelle diamantate, pareti beige, pavimento con piastrelle a mosaico, lavabo da incasso, pavimento arancione e porta doccia a battente
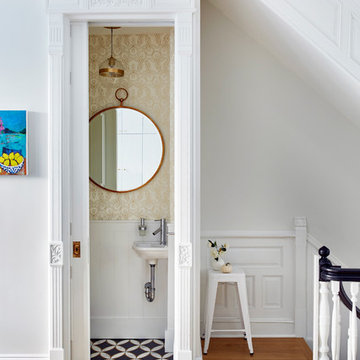
Clever, Art-Deco powder room with Hygge and West wallpaper and Anthropologie mirror, Photo by Jacob Snavely
Ispirazione per un piccolo bagno di servizio tradizionale con pareti beige, lavabo sospeso, pavimento multicolore e pavimento in cementine
Ispirazione per un piccolo bagno di servizio tradizionale con pareti beige, lavabo sospeso, pavimento multicolore e pavimento in cementine
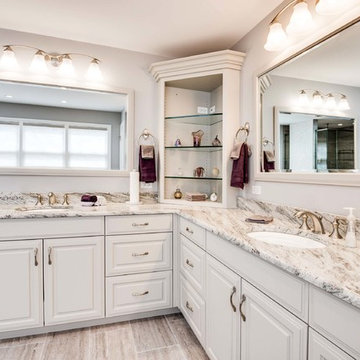
Ispirazione per una grande stanza da bagno padronale tradizionale con ante con bugna sagomata, ante bianche, vasca freestanding, doccia ad angolo, piastrelle marroni, piastrelle beige, pareti beige, pavimento in gres porcellanato, lavabo sottopiano, top in granito, pavimento beige, porta doccia a battente, top beige e piastrelle in gres porcellanato

Small Brooks Custom wood countertop and a vessel sink that fits perfectly on top. The counter top was made special for this space and designed by one of our great designers to add a nice touch to a small area. The sleek wall mounted faucet is perfect!
Setting the stage is the textural tile set atop the warm herringbone floor tile
Photos by Chris Veith.
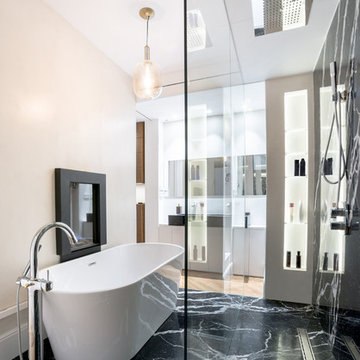
Esempio di una stanza da bagno padronale design con ante lisce, ante bianche, vasca freestanding, doccia a filo pavimento, pareti beige, pavimento in marmo, lavabo a bacinella, pavimento nero e top bianco

Unique Home Stays
Idee per una stanza da bagno con doccia rustica con ante in legno chiaro, vasca freestanding, WC a due pezzi, pareti beige, pavimento con piastrelle in ceramica, lavabo a bacinella, top in legno, pavimento multicolore, ante lisce e top marrone
Idee per una stanza da bagno con doccia rustica con ante in legno chiaro, vasca freestanding, WC a due pezzi, pareti beige, pavimento con piastrelle in ceramica, lavabo a bacinella, top in legno, pavimento multicolore, ante lisce e top marrone

FIRST PLACE 2018 ASID DESIGN OVATION AWARD / MASTER BATH OVER $50,000. In addition to a much-needed update, the clients desired a spa-like environment for their Master Bath. Sea Pearl Quartzite slabs were used on an entire wall and around the vanity and served as this ethereal palette inspiration. Luxuries include a soaking tub, decorative lighting, heated floor, towel warmers and bidet. Michael Hunter

When our client wanted the design of their master bath to honor their Japanese heritage and emulate a Japanese bathing experience, they turned to us. They had very specific needs and ideas they needed help with — including blending Japanese design elements with their traditional Northwest-style home. The shining jewel of the project? An Ofuro soaking tub where the homeowners could relax, contemplate and meditate.
To learn more about this project visit our website:
https://www.neilkelly.com/blog/project_profile/japanese-inspired-spa/
To learn more about Neil Kelly Design Builder, Byron Kellar:
https://www.neilkelly.com/designers/byron_kellar/

Iris Bachman Photography
Esempio di un piccolo bagno di servizio chic con lavabo a colonna, WC a due pezzi, piastrelle grigie, piastrelle in ceramica, pareti beige, pavimento in marmo e pavimento bianco
Esempio di un piccolo bagno di servizio chic con lavabo a colonna, WC a due pezzi, piastrelle grigie, piastrelle in ceramica, pareti beige, pavimento in marmo e pavimento bianco

Photos: Donna Dotan Photography; Instagram: @donnadotanphoto
Foto di una stanza da bagno padronale stile marinaro di medie dimensioni con ante in legno chiaro, lavabo sottopiano, pavimento marrone, porta doccia a battente, doccia doppia, pareti beige, pavimento in ardesia e ante lisce
Foto di una stanza da bagno padronale stile marinaro di medie dimensioni con ante in legno chiaro, lavabo sottopiano, pavimento marrone, porta doccia a battente, doccia doppia, pareti beige, pavimento in ardesia e ante lisce
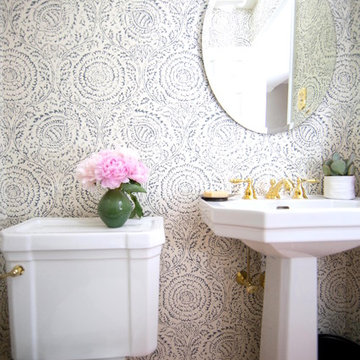
This powder room was a fun project. We wanted to be sure that it coordinated with the living room which is nearby. We started out looking at wallpapers with geometric patterns and then settled on this beautiful classic look. Our clients are quite tall so the mirror is mounted high.
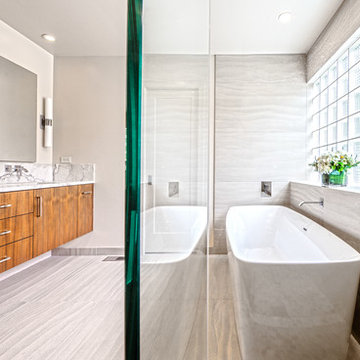
Immagine di una stanza da bagno padronale design di medie dimensioni con ante lisce, ante in legno scuro, vasca freestanding, doccia ad angolo, piastrelle beige, piastrelle in ceramica, pareti beige, pavimento con piastrelle in ceramica, lavabo sottopiano, top in marmo, pavimento beige e porta doccia a battente
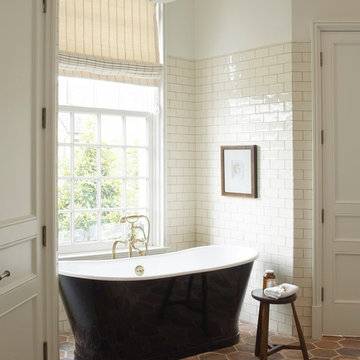
Esempio di una grande stanza da bagno padronale chic con vasca freestanding, piastrelle beige, pareti beige, pavimento multicolore, pavimento in terracotta e piastrelle in gres porcellanato
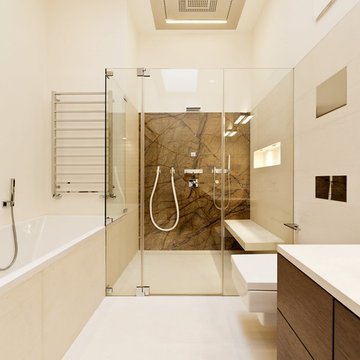
Immagine di una stanza da bagno padronale contemporanea con ante lisce, ante in legno bruno, vasca da incasso, doccia a filo pavimento, WC sospeso, pareti beige e porta doccia a battente
Bagni bianchi con pareti beige - Foto e idee per arredare
9

