Bagni beige con piastrelle diamantate - Foto e idee per arredare
Filtra anche per:
Budget
Ordina per:Popolari oggi
41 - 60 di 5.998 foto
1 di 3
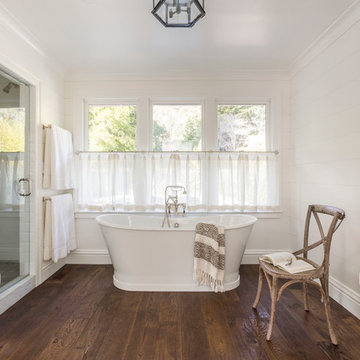
David Duncan Livingston
Ispirazione per una grande stanza da bagno padronale country con ante in stile shaker, ante bianche, vasca freestanding, doccia alcova, piastrelle bianche, piastrelle diamantate, pareti bianche, parquet scuro e lavabo sottopiano
Ispirazione per una grande stanza da bagno padronale country con ante in stile shaker, ante bianche, vasca freestanding, doccia alcova, piastrelle bianche, piastrelle diamantate, pareti bianche, parquet scuro e lavabo sottopiano
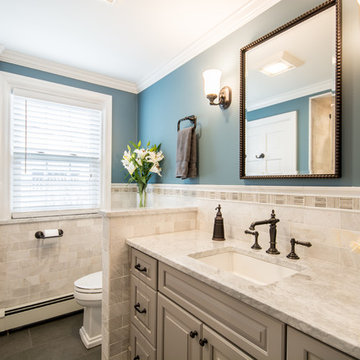
Complete Hall Bath Remodel Designed by Interior Designer Nathan J. Reynolds and Installed by On The Level Carpentry.
phone: (508) 837 - 3972
email: nathan@insperiors.com
www.insperiors.com
Photography Courtesy of © 2016 C. Shaw Photography.

Photos by Langdon Clay
Ispirazione per una stanza da bagno padronale di medie dimensioni con ante lisce, ante in legno bruno, vasca da incasso, doccia alcova, WC a due pezzi, piastrelle verdi, piastrelle diamantate, pareti beige, pavimento in ardesia, lavabo sottopiano e top piastrellato
Ispirazione per una stanza da bagno padronale di medie dimensioni con ante lisce, ante in legno bruno, vasca da incasso, doccia alcova, WC a due pezzi, piastrelle verdi, piastrelle diamantate, pareti beige, pavimento in ardesia, lavabo sottopiano e top piastrellato
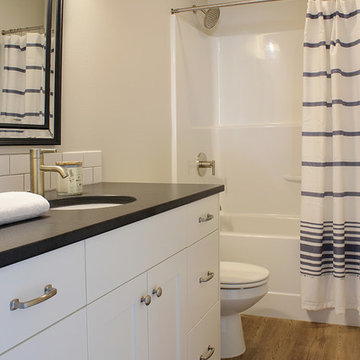
Esempio di una stanza da bagno stile americano di medie dimensioni con lavabo sottopiano, ante in stile shaker, ante bianche, top in granito, vasca ad alcova, doccia alcova, WC monopezzo, piastrelle bianche, piastrelle diamantate, pareti grigie e pavimento in vinile

Builder: J. Peterson Homes
Interior Designer: Francesca Owens
Photographers: Ashley Avila Photography, Bill Hebert, & FulView
Capped by a picturesque double chimney and distinguished by its distinctive roof lines and patterned brick, stone and siding, Rookwood draws inspiration from Tudor and Shingle styles, two of the world’s most enduring architectural forms. Popular from about 1890 through 1940, Tudor is characterized by steeply pitched roofs, massive chimneys, tall narrow casement windows and decorative half-timbering. Shingle’s hallmarks include shingled walls, an asymmetrical façade, intersecting cross gables and extensive porches. A masterpiece of wood and stone, there is nothing ordinary about Rookwood, which combines the best of both worlds.
Once inside the foyer, the 3,500-square foot main level opens with a 27-foot central living room with natural fireplace. Nearby is a large kitchen featuring an extended island, hearth room and butler’s pantry with an adjacent formal dining space near the front of the house. Also featured is a sun room and spacious study, both perfect for relaxing, as well as two nearby garages that add up to almost 1,500 square foot of space. A large master suite with bath and walk-in closet which dominates the 2,700-square foot second level which also includes three additional family bedrooms, a convenient laundry and a flexible 580-square-foot bonus space. Downstairs, the lower level boasts approximately 1,000 more square feet of finished space, including a recreation room, guest suite and additional storage.

Photography by:
Connie Anderson Photography
Idee per una piccola stanza da bagno con doccia classica con lavabo a colonna, top in marmo, WC monopezzo, piastrelle bianche, piastrelle diamantate, pareti grigie, pavimento con piastrelle a mosaico, ante di vetro, ante bianche, doccia aperta, pavimento bianco e doccia con tenda
Idee per una piccola stanza da bagno con doccia classica con lavabo a colonna, top in marmo, WC monopezzo, piastrelle bianche, piastrelle diamantate, pareti grigie, pavimento con piastrelle a mosaico, ante di vetro, ante bianche, doccia aperta, pavimento bianco e doccia con tenda

Peter Rymwid Architectural Photography
Idee per una stanza da bagno rustica con lavabo da incasso, ante con finitura invecchiata, piastrelle beige, piastrelle diamantate, pareti multicolore, pavimento in mattoni e ante lisce
Idee per una stanza da bagno rustica con lavabo da incasso, ante con finitura invecchiata, piastrelle beige, piastrelle diamantate, pareti multicolore, pavimento in mattoni e ante lisce
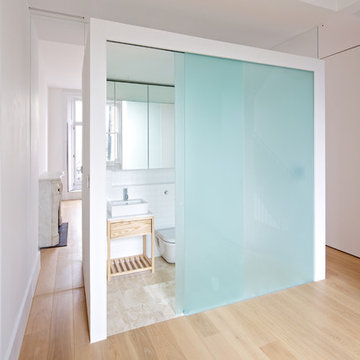
Sophie Mutevelian
Ispirazione per una stanza da bagno minimalista con lavabo a bacinella, ante in legno chiaro, piastrelle bianche, piastrelle diamantate, pareti bianche, parquet chiaro, WC monopezzo e nessun'anta
Ispirazione per una stanza da bagno minimalista con lavabo a bacinella, ante in legno chiaro, piastrelle bianche, piastrelle diamantate, pareti bianche, parquet chiaro, WC monopezzo e nessun'anta

A farmhouse style was achieved in this new construction home by keeping the details clean and simple. Shaker style cabinets and square stair parts moldings set the backdrop for incorporating our clients’ love of Asian antiques. We had fun re-purposing the different pieces she already had: two were made into bathroom vanities; and the turquoise console became the star of the house, welcoming visitors as they walk through the front door.

Esempio di una stanza da bagno tradizionale con lavabo sottopiano, ante grigie, doccia alcova, piastrelle bianche, piastrelle diamantate, pareti grigie e ante con riquadro incassato
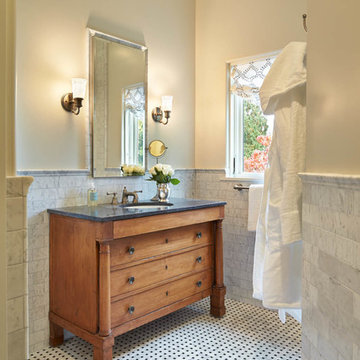
Ben Benschneider
Immagine di una stanza da bagno tradizionale con lavabo sottopiano, ante in legno scuro, piastrelle bianche, piastrelle diamantate, pareti beige e ante lisce
Immagine di una stanza da bagno tradizionale con lavabo sottopiano, ante in legno scuro, piastrelle bianche, piastrelle diamantate, pareti beige e ante lisce

Here are a couple of examples of bathrooms at this project, which have a 'traditional' aesthetic. All tiling and panelling has been very carefully set-out so as to minimise cut joints.
Built-in storage and niches have been introduced, where appropriate, to provide discreet storage and additional interest.
Photographer: Nick Smith
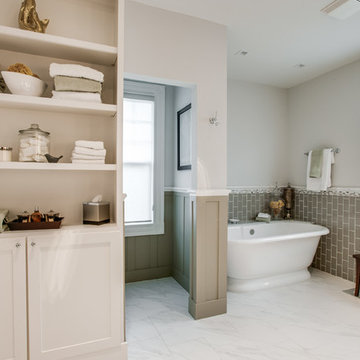
Shoot to Sell
Ispirazione per una stanza da bagno vittoriana con ante in stile shaker, ante bianche, vasca freestanding, piastrelle grigie e piastrelle diamantate
Ispirazione per una stanza da bagno vittoriana con ante in stile shaker, ante bianche, vasca freestanding, piastrelle grigie e piastrelle diamantate

Immagine di una parquet e piastrelle stanza da bagno moderna con lavabo da incasso, ante lisce, ante in legno scuro, doccia alcova, piastrelle bianche, piastrelle diamantate e pavimento grigio
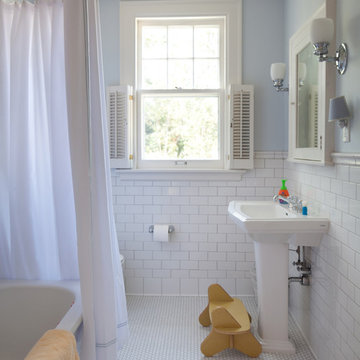
This formidable turn-of-the-century home sits on a large lot overlooking a prominent lake in Minneapolis. The architecturally significant home was altered to create a connected kitchen/family space, an informal powder room, mudroom, and functional connection to the garage. Additionally, the kitchen and children’s bath were renovated and a new nursery was created. A new home gym, complete with an indoor resistance pool, now occupies a portion of the home’s lower level space.
Troy Thies Photography - Joe Metzler, SALA Architects
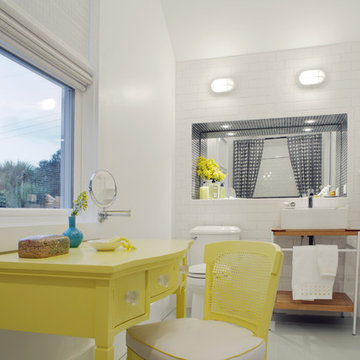
Wall Color: Super White - Benjamin Moore
Floors: Painted 2.5" porch grade, tongue-in-groove wood.
Floor Color: Sterling 1591 - Benjamin Moore
Yellow Vanity: Vintage vanity desk with vintage crystal knobs
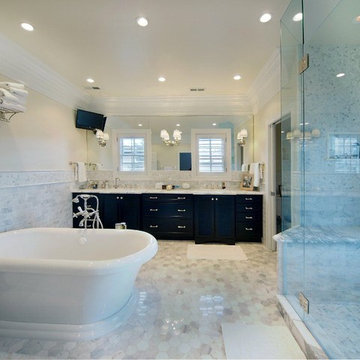
Photography by Teri Fotheringham
Esempio di una stanza da bagno minimal con vasca freestanding e piastrelle diamantate
Esempio di una stanza da bagno minimal con vasca freestanding e piastrelle diamantate

Esempio di una grande stanza da bagno padronale minimalista con ante in stile shaker, ante nere, zona vasca/doccia separata, piastrelle nere, piastrelle diamantate, pareti grigie, pavimento con piastrelle in ceramica, lavabo sottopiano, top in marmo, doccia aperta, panca da doccia e due lavabi

This Wyoming master bath felt confined with an
inefficient layout. Although the existing bathroom
was a good size, an awkwardly placed dividing
wall made it impossible for two people to be in
it at the same time.
Taking down the dividing wall made the room
feel much more open and allowed warm,
natural light to come in. To take advantage of
all that sunshine, an elegant soaking tub was
placed right by the window, along with a unique,
black subway tile and quartz tub ledge. Adding
contrast to the dark tile is a beautiful wood vanity
with ultra-convenient drawer storage. Gold
fi xtures bring warmth and luxury, and add a
perfect fi nishing touch to this spa-like retreat.

Immagine di una stanza da bagno padronale stile marinaro di medie dimensioni con ante a filo, ante grigie, vasca freestanding, doccia aperta, WC a due pezzi, piastrelle bianche, piastrelle diamantate, pareti bianche, pavimento in gres porcellanato, lavabo sottopiano, top in marmo, pavimento grigio, porta doccia a battente, top bianco, due lavabi e mobile bagno incassato
Bagni beige con piastrelle diamantate - Foto e idee per arredare
3

