Bagni beige con piastrelle diamantate - Foto e idee per arredare
Filtra anche per:
Budget
Ordina per:Popolari oggi
161 - 180 di 5.998 foto
1 di 3
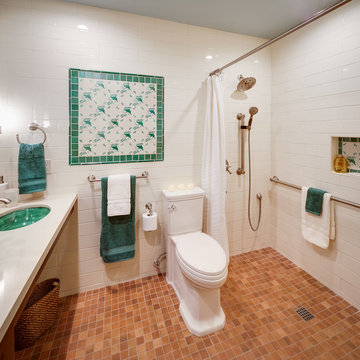
Foto di una stanza da bagno padronale chic di medie dimensioni con ante in stile shaker, ante in legno scuro, doccia a filo pavimento, WC a due pezzi, piastrelle bianche, piastrelle diamantate, pareti bianche, pavimento in travertino, lavabo sottopiano, top in quarzo composito, pavimento multicolore, doccia con tenda e top bianco

Devi Pride Photography
Ispirazione per un'ampia stanza da bagno padronale tradizionale con ante in legno scuro, vasca freestanding, doccia a filo pavimento, piastrelle bianche, piastrelle diamantate, pareti grigie, pavimento in marmo, lavabo da incasso, top in quarzo composito, pavimento grigio, doccia aperta, top grigio e ante con riquadro incassato
Ispirazione per un'ampia stanza da bagno padronale tradizionale con ante in legno scuro, vasca freestanding, doccia a filo pavimento, piastrelle bianche, piastrelle diamantate, pareti grigie, pavimento in marmo, lavabo da incasso, top in quarzo composito, pavimento grigio, doccia aperta, top grigio e ante con riquadro incassato
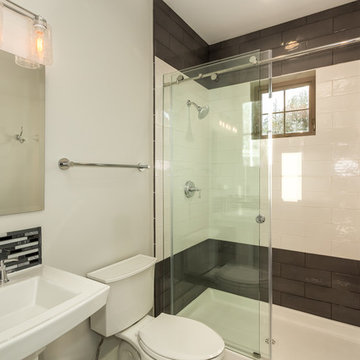
Esempio di una stanza da bagno design di medie dimensioni con vasca ad alcova, doccia alcova, WC a due pezzi, pistrelle in bianco e nero, piastrelle diamantate, pareti grigie, lavabo a colonna e porta doccia scorrevole
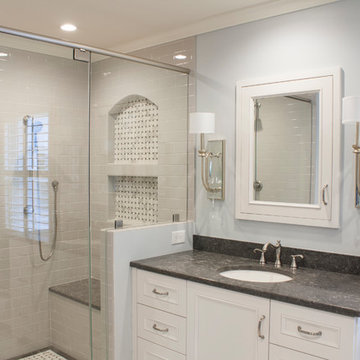
Idee per una stanza da bagno padronale classica di medie dimensioni con ante con riquadro incassato, ante bianche, doccia a filo pavimento, WC a due pezzi, piastrelle grigie, piastrelle diamantate, pareti blu, pavimento in gres porcellanato, lavabo sottopiano, top in quarzo composito, pavimento bianco, porta doccia a battente e top grigio
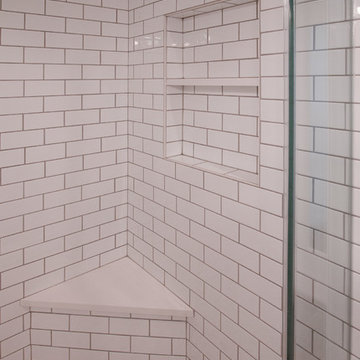
A recessed niche and built-in shower bench bring form and function into this over-sized walk-in shower.
Idee per una piccola stanza da bagno con doccia chic con ante in stile shaker, ante grigie, vasca da incasso, doccia a filo pavimento, WC a due pezzi, piastrelle bianche, piastrelle diamantate, pareti bianche, pavimento in marmo, lavabo integrato, top in quarzite, pavimento grigio, porta doccia a battente e top bianco
Idee per una piccola stanza da bagno con doccia chic con ante in stile shaker, ante grigie, vasca da incasso, doccia a filo pavimento, WC a due pezzi, piastrelle bianche, piastrelle diamantate, pareti bianche, pavimento in marmo, lavabo integrato, top in quarzite, pavimento grigio, porta doccia a battente e top bianco
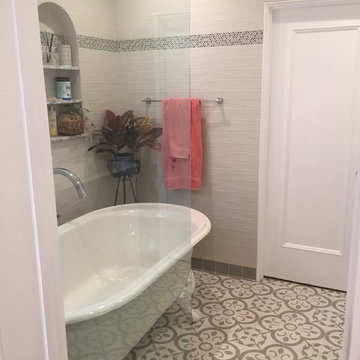
Carolyn Patterson
Foto di una stanza da bagno con doccia mediterranea di medie dimensioni con consolle stile comò, ante bianche, vasca con piedi a zampa di leone, vasca/doccia, WC monopezzo, piastrelle grigie, piastrelle diamantate, pareti grigie, pavimento in cementine, lavabo integrato, top piastrellato, pavimento grigio e doccia aperta
Foto di una stanza da bagno con doccia mediterranea di medie dimensioni con consolle stile comò, ante bianche, vasca con piedi a zampa di leone, vasca/doccia, WC monopezzo, piastrelle grigie, piastrelle diamantate, pareti grigie, pavimento in cementine, lavabo integrato, top piastrellato, pavimento grigio e doccia aperta
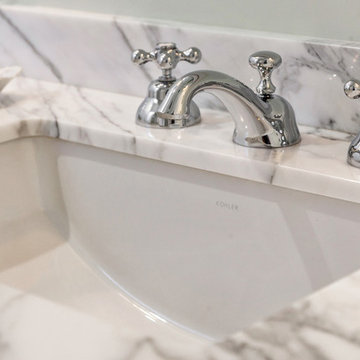
Detail of the bathroom basin and chrome faucet, which is widespread with cross handles.
Esempio di una piccola stanza da bagno con doccia chic con ante a filo, ante bianche, doccia alcova, piastrelle bianche, piastrelle diamantate, pareti bianche, pavimento con piastrelle in ceramica, lavabo sottopiano, top in quarzite, pavimento bianco e porta doccia a battente
Esempio di una piccola stanza da bagno con doccia chic con ante a filo, ante bianche, doccia alcova, piastrelle bianche, piastrelle diamantate, pareti bianche, pavimento con piastrelle in ceramica, lavabo sottopiano, top in quarzite, pavimento bianco e porta doccia a battente
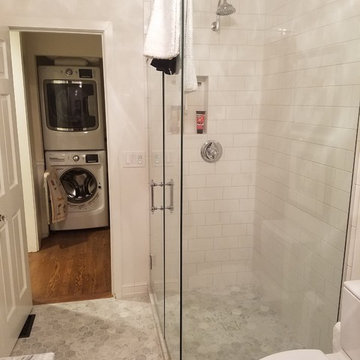
Ispirazione per una stanza da bagno con doccia classica di medie dimensioni con doccia ad angolo, WC a due pezzi, piastrelle grigie, piastrelle bianche, piastrelle diamantate, pareti bianche, pavimento in marmo, lavabo sottopiano, top in marmo, pavimento bianco e porta doccia a battente
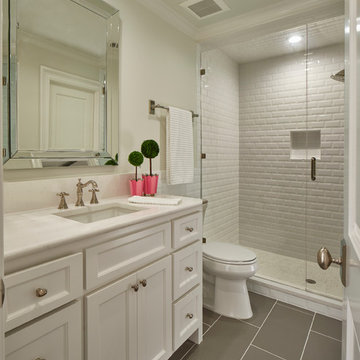
Ken Vaughan - Vaughan Creative Media
Immagine di una stanza da bagno con doccia classica di medie dimensioni con ante in stile shaker, ante bianche, doccia alcova, WC a due pezzi, piastrelle bianche, piastrelle diamantate, pavimento in gres porcellanato, lavabo sottopiano, top in quarzo composito, pareti bianche, pavimento grigio, porta doccia a battente e top bianco
Immagine di una stanza da bagno con doccia classica di medie dimensioni con ante in stile shaker, ante bianche, doccia alcova, WC a due pezzi, piastrelle bianche, piastrelle diamantate, pavimento in gres porcellanato, lavabo sottopiano, top in quarzo composito, pareti bianche, pavimento grigio, porta doccia a battente e top bianco
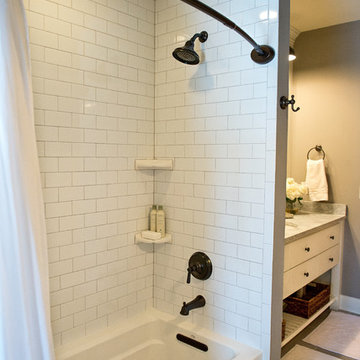
Foto di una stanza da bagno per bambini country di medie dimensioni con consolle stile comò, ante bianche, vasca ad alcova, vasca/doccia, piastrelle bianche, piastrelle diamantate, pareti grigie, pavimento con piastrelle in ceramica, lavabo sottopiano, top in quarzo composito, pavimento grigio e doccia con tenda
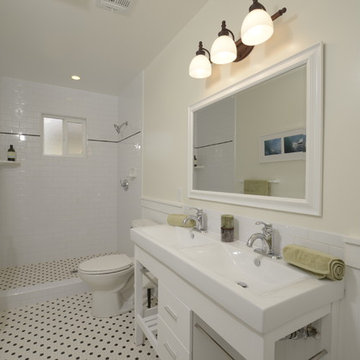
A classic 1925 Colonial Revival bungalow in the Jefferson Park neighborhood of Los Angeles restored and enlarged by Tim Braseth of ArtCraft Homes completed in 2013. Originally a 2 bed/1 bathroom house, it was enlarged with the addition of a master suite for a total of 3 bedrooms and 2 baths. Original vintage details such as a Batchelder tile fireplace with flanking built-ins and original oak flooring are complemented by an all-new vintage-style kitchen with butcher block countertops, hex-tiled bathrooms with beadboard wainscoting and subway tile showers, and French doors leading to a redwood deck overlooking a fully-fenced and gated backyard. The new master retreat features a vaulted ceiling, oversized walk-in closet, and French doors to the backyard deck. Remodeled by ArtCraft Homes. Staged by ArtCraft Collection. Photography by Larry Underhill.

Builder: J. Peterson Homes
Interior Designer: Francesca Owens
Photographers: Ashley Avila Photography, Bill Hebert, & FulView
Capped by a picturesque double chimney and distinguished by its distinctive roof lines and patterned brick, stone and siding, Rookwood draws inspiration from Tudor and Shingle styles, two of the world’s most enduring architectural forms. Popular from about 1890 through 1940, Tudor is characterized by steeply pitched roofs, massive chimneys, tall narrow casement windows and decorative half-timbering. Shingle’s hallmarks include shingled walls, an asymmetrical façade, intersecting cross gables and extensive porches. A masterpiece of wood and stone, there is nothing ordinary about Rookwood, which combines the best of both worlds.
Once inside the foyer, the 3,500-square foot main level opens with a 27-foot central living room with natural fireplace. Nearby is a large kitchen featuring an extended island, hearth room and butler’s pantry with an adjacent formal dining space near the front of the house. Also featured is a sun room and spacious study, both perfect for relaxing, as well as two nearby garages that add up to almost 1,500 square foot of space. A large master suite with bath and walk-in closet which dominates the 2,700-square foot second level which also includes three additional family bedrooms, a convenient laundry and a flexible 580-square-foot bonus space. Downstairs, the lower level boasts approximately 1,000 more square feet of finished space, including a recreation room, guest suite and additional storage.
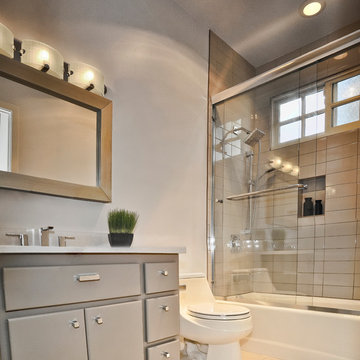
Roman Sebek Photography
Ispirazione per una piccola stanza da bagno minimal con lavabo sottopiano, ante lisce, ante grigie, top in quarzo composito, vasca/doccia, WC monopezzo, piastrelle diamantate, pareti grigie, pavimento in gres porcellanato e piastrelle grigie
Ispirazione per una piccola stanza da bagno minimal con lavabo sottopiano, ante lisce, ante grigie, top in quarzo composito, vasca/doccia, WC monopezzo, piastrelle diamantate, pareti grigie, pavimento in gres porcellanato e piastrelle grigie
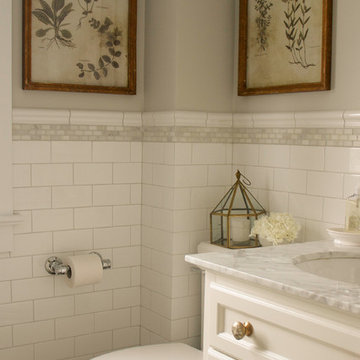
Contractor: Bruce Black
Foto di una piccola stanza da bagno padronale chic con lavabo sottopiano, ante in stile shaker, ante bianche, top in marmo, vasca ad alcova, vasca/doccia, WC monopezzo, piastrelle bianche, piastrelle diamantate, pareti grigie e pavimento in gres porcellanato
Foto di una piccola stanza da bagno padronale chic con lavabo sottopiano, ante in stile shaker, ante bianche, top in marmo, vasca ad alcova, vasca/doccia, WC monopezzo, piastrelle bianche, piastrelle diamantate, pareti grigie e pavimento in gres porcellanato
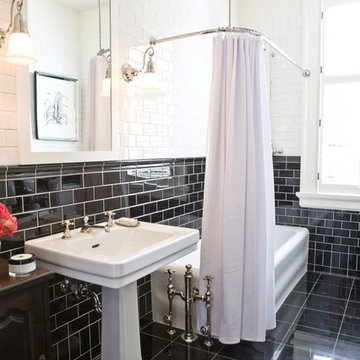
Foto di una stanza da bagno classica con lavabo a colonna, ante in legno bruno, vasca/doccia, piastrelle nere, piastrelle diamantate e pavimento nero
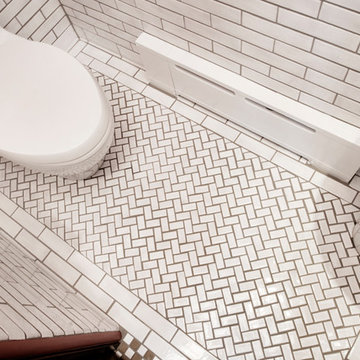
Ispirazione per una stanza da bagno american style con piastrelle bianche, piastrelle diamantate, pareti bianche e pavimento con piastrelle in ceramica
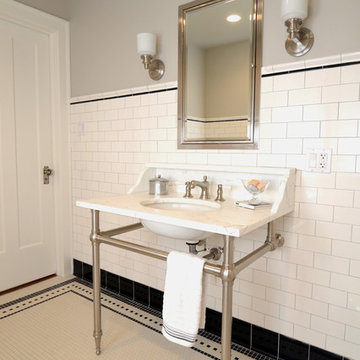
Judy Klein
Idee per una stanza da bagno chic con lavabo a consolle, piastrelle bianche e piastrelle diamantate
Idee per una stanza da bagno chic con lavabo a consolle, piastrelle bianche e piastrelle diamantate
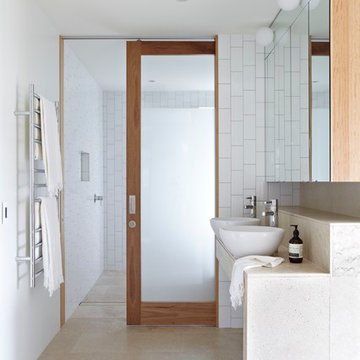
His and hers sink.
Location: Clayfield QLD
Architect: Richards & Spence
Structural engineer: Des Newport Engineers
Builder: Hutchinson Builders
Bricklayer: Dean O’Neill Bricklaying
Photographer: Alicia Taylor
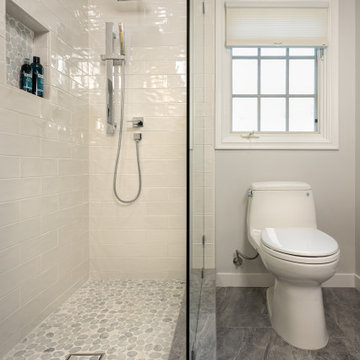
Guest bathroom / kids bathroom that was modernized a bit in style but still preserved some classical items so not to stray to far away from the houses original style.
The floor is matte finish marble, same marble continues also on the pony wall and the shower dam.
The shower is a walk-in shower since the space is limited and a door swinging will block the space.
The vanity is made out of walnut and its completely custom made.

In the heart of Lakeview, Wrigleyville, our team completely remodeled a condo: master and guest bathrooms, kitchen, living room, and mudroom.
Master bath floating vanity by Metropolis.
Guest bath vanity by Bertch.
Tall pantry by Breckenridge.
Somerset light fixtures by Hinkley Lighting.
Bathroom design & build by 123 Remodeling - Chicago general contractor https://123remodeling.com/
Bagni beige con piastrelle diamantate - Foto e idee per arredare
9

