Bagni arancioni - Foto e idee per arredare
Filtra anche per:
Budget
Ordina per:Popolari oggi
121 - 140 di 1.690 foto
1 di 3

The client decided that she was in her "forever home" and wanted to create a space that felt clean and fresh but referenced elements of a vintage aesthetic. Panel molding, gently swooping paintable wallpaper, a high-contrast palette and gleaming fixtures from Kohler's Artifacts line all contributed to the look. "I'm never leaving this room," she said when we were done--and somehow I believe that might just be true!
Image shot by John Bilodeau
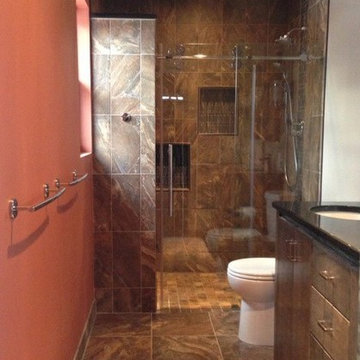
Foto di una piccola stanza da bagno padronale design con lavabo sottopiano, ante lisce, ante in legno bruno, top in quarzo composito, doccia alcova, piastrelle marroni, piastrelle in gres porcellanato, pareti arancioni e pavimento in gres porcellanato
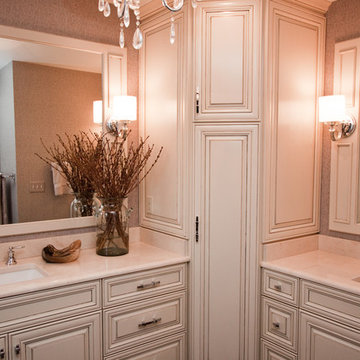
Photography by Blulens Design
Ispirazione per una stanza da bagno padronale stile shabby di medie dimensioni con ante con bugna sagomata, ante beige, vasca freestanding, doccia ad angolo, WC a due pezzi, piastrelle beige, lastra di pietra, pareti grigie, pavimento con piastrelle in ceramica, lavabo sottopiano, top in superficie solida, pavimento marrone e porta doccia a battente
Ispirazione per una stanza da bagno padronale stile shabby di medie dimensioni con ante con bugna sagomata, ante beige, vasca freestanding, doccia ad angolo, WC a due pezzi, piastrelle beige, lastra di pietra, pareti grigie, pavimento con piastrelle in ceramica, lavabo sottopiano, top in superficie solida, pavimento marrone e porta doccia a battente
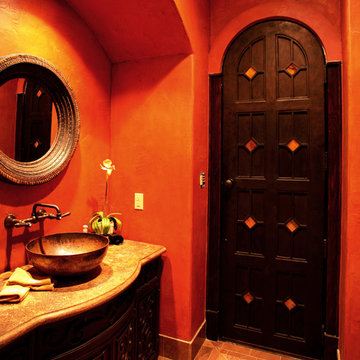
Mediterranean - Hacienda
Powder Room with Vessel Sink and Metal Door with Fusion Glass
Idee per una piccola stanza da bagno con doccia mediterranea con ante a filo, ante in legno bruno, pareti rosse, pavimento con piastrelle in ceramica e top in granito
Idee per una piccola stanza da bagno con doccia mediterranea con ante a filo, ante in legno bruno, pareti rosse, pavimento con piastrelle in ceramica e top in granito
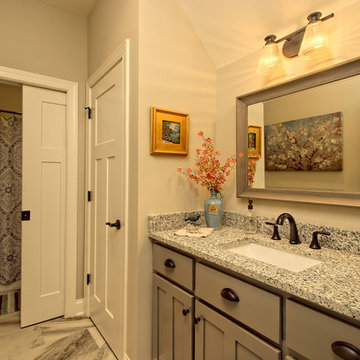
This Craftsman Mountain Home features a gray theme with Accessible Beige walls, medium gray shaker cabinets, a separate toilet/shower stall, linen closet and speckled granite counter tops.
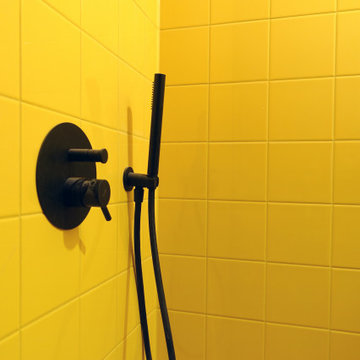
Doccia gialla e nera
Esempio di una piccola stanza da bagno con doccia bohémian con doccia alcova, WC sospeso, piastrelle multicolore, piastrelle in ceramica, pareti multicolore, pavimento con piastrelle in ceramica, lavabo a bacinella, top in laminato, pavimento rosa, doccia con tenda, top blu, un lavabo e mobile bagno freestanding
Esempio di una piccola stanza da bagno con doccia bohémian con doccia alcova, WC sospeso, piastrelle multicolore, piastrelle in ceramica, pareti multicolore, pavimento con piastrelle in ceramica, lavabo a bacinella, top in laminato, pavimento rosa, doccia con tenda, top blu, un lavabo e mobile bagno freestanding

This Waukesha bathroom remodel was unique because the homeowner needed wheelchair accessibility. We designed a beautiful master bathroom and met the client’s ADA bathroom requirements.
Original Space
The old bathroom layout was not functional or safe. The client could not get in and out of the shower or maneuver around the vanity or toilet. The goal of this project was ADA accessibility.
ADA Bathroom Requirements
All elements of this bathroom and shower were discussed and planned. Every element of this Waukesha master bathroom is designed to meet the unique needs of the client. Designing an ADA bathroom requires thoughtful consideration of showering needs.
Open Floor Plan – A more open floor plan allows for the rotation of the wheelchair. A 5-foot turning radius allows the wheelchair full access to the space.
Doorways – Sliding barn doors open with minimal force. The doorways are 36” to accommodate a wheelchair.
Curbless Shower – To create an ADA shower, we raised the sub floor level in the bedroom. There is a small rise at the bedroom door and the bathroom door. There is a seamless transition to the shower from the bathroom tile floor.
Grab Bars – Decorative grab bars were installed in the shower, next to the toilet and next to the sink (towel bar).
Handheld Showerhead – The handheld Delta Palm Shower slips over the hand for easy showering.
Shower Shelves – The shower storage shelves are minimalistic and function as handhold points.
Non-Slip Surface – Small herringbone ceramic tile on the shower floor prevents slipping.
ADA Vanity – We designed and installed a wheelchair accessible bathroom vanity. It has clearance under the cabinet and insulated pipes.
Lever Faucet – The faucet is offset so the client could reach it easier. We installed a lever operated faucet that is easy to turn on/off.
Integrated Counter/Sink – The solid surface counter and sink is durable and easy to clean.
ADA Toilet – The client requested a bidet toilet with a self opening and closing lid. ADA bathroom requirements for toilets specify a taller height and more clearance.
Heated Floors – WarmlyYours heated floors add comfort to this beautiful space.
Linen Cabinet – A custom linen cabinet stores the homeowners towels and toiletries.
Style
The design of this bathroom is light and airy with neutral tile and simple patterns. The cabinetry matches the existing oak woodwork throughout the home.

The real show-stopper in this half-bath is the smooth and stunning hexagonal tile to hardwood floor transition. This ultra-modern look allows the open concept half bath to blend seamlessly into the master suite while providing a fun, bold contrast. Tile is from Nemo Tile’s Gramercy collection. The overall effect is truly eye-catching!
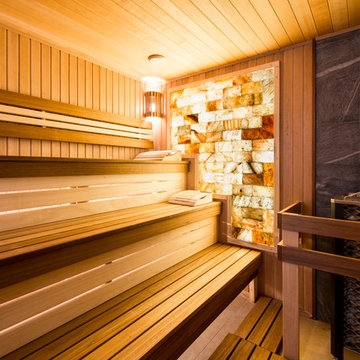
Александр Камачкин
Ispirazione per una sauna country di medie dimensioni con piastrelle marroni e pavimento in gres porcellanato
Ispirazione per una sauna country di medie dimensioni con piastrelle marroni e pavimento in gres porcellanato
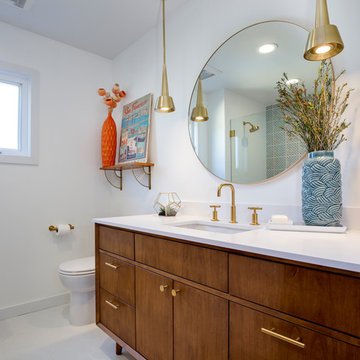
This project is a whole home remodel that is being completed in 2 phases. The first phase included this bathroom remodel. The whole home will maintain the Mid Century styling. The cabinets are stained in Alder Wood. The countertop is Ceasarstone in Pure White. The shower features Kohler Purist Fixtures in Vibrant Modern Brushed Gold finish. The flooring is Large Hexagon Tile from Dal Tile. The decorative tile is Wayfair “Illica” ceramic. The lighting is Mid-Century pendent lights. The vanity is custom made with traditional mid-century tapered legs. The next phase of the project will be added once it is completed.
Read the article here: https://www.houzz.com/ideabooks/82478496
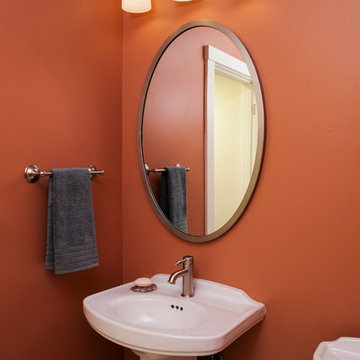
The clay colored walls create vibrancy in this powder room.
photo-Michele Lee Willson
Ispirazione per un piccolo bagno di servizio stile americano con WC monopezzo, lavabo a colonna, pavimento in gres porcellanato e pareti arancioni
Ispirazione per un piccolo bagno di servizio stile americano con WC monopezzo, lavabo a colonna, pavimento in gres porcellanato e pareti arancioni
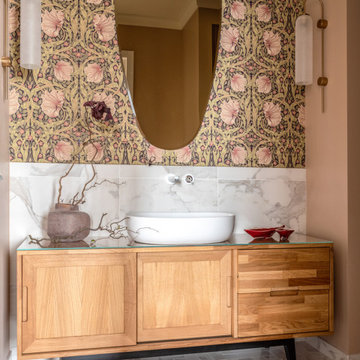
Ванная комната, а не санузел.
Ispirazione per una stanza da bagno classica di medie dimensioni con ante in legno scuro, piastrelle bianche, pareti rosa, lavabo a bacinella, top in vetro, pavimento bianco e ante in stile shaker
Ispirazione per una stanza da bagno classica di medie dimensioni con ante in legno scuro, piastrelle bianche, pareti rosa, lavabo a bacinella, top in vetro, pavimento bianco e ante in stile shaker
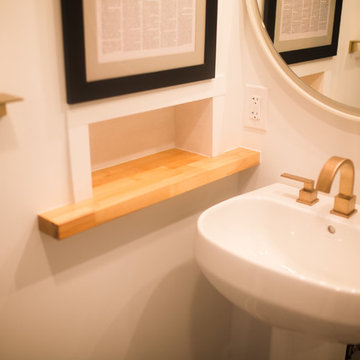
Immagine di una stanza da bagno con doccia chic di medie dimensioni con nessun'anta, doccia aperta, piastrelle bianche, piastrelle diamantate, pareti bianche, lavabo a colonna e doccia aperta
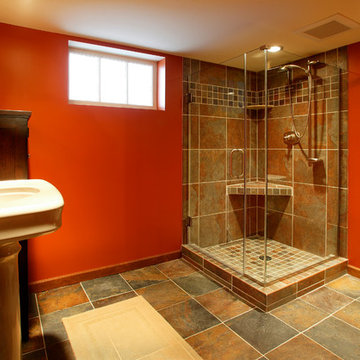
This stylish bathroom was created from a corner in the basement of a craftsman home. The homeowner wanted a place to shower and change clothes without coming in busy living space on the main floor. Dane Gregory Meyer
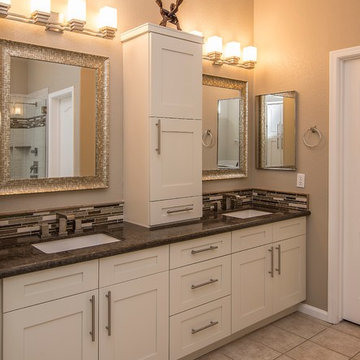
Ispirazione per una stanza da bagno padronale chic di medie dimensioni con lavabo sottopiano, ante in stile shaker, ante bianche, top in quarzite, vasca da incasso, piastrelle beige, piastrelle in gres porcellanato, pareti marroni e pavimento in gres porcellanato
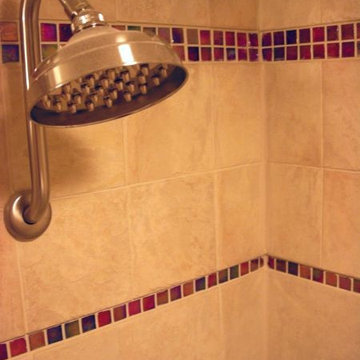
Ispirazione per una piccola stanza da bagno con doccia classica con vasca/doccia, piastrelle rosse, piastrelle a mosaico, pareti beige e doccia con tenda

Idee per una stanza da bagno padronale eclettica di medie dimensioni con lavabo a bacinella, ante beige, top in legno, vasca con piedi a zampa di leone, piastrelle multicolore, piastrelle a mosaico, vasca/doccia, pareti multicolore, pavimento in cemento e ante con riquadro incassato

If the exterior of a house is its face the interior is its heart.
The house designed in the hacienda style was missing the matching interior.
We created a wonderful combination of Spanish color scheme and materials with amazing distressed wood rustic vanity and wrought iron fixtures.
The floors are made of 4 different sized chiseled edge travertine and the wall tiles are 4"x8" travertine subway tiles.
A full sized exterior shower system made out of copper is installed out the exterior of the tile to act as a center piece for the shower.
The huge double sink reclaimed wood vanity with matching mirrors and light fixtures are there to provide the "old world" look and feel.
Notice there is no dam for the shower pan, the shower is a step down, by that design you eliminate the need for the nuisance of having a step up acting as a dam.
Photography: R / G Photography
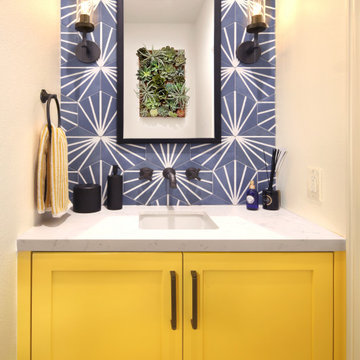
Fun, fresh brightly colored powder bath.
Idee per un piccolo bagno di servizio classico con ante in stile shaker, ante gialle, piastrelle blu, piastrelle in gres porcellanato, pareti bianche, lavabo sottopiano, top in quarzo composito, pavimento grigio, top bianco e mobile bagno incassato
Idee per un piccolo bagno di servizio classico con ante in stile shaker, ante gialle, piastrelle blu, piastrelle in gres porcellanato, pareti bianche, lavabo sottopiano, top in quarzo composito, pavimento grigio, top bianco e mobile bagno incassato

Crédit photo: Gilles Massicard
Immagine di una grande stanza da bagno padronale minimal con nessun'anta, ante bianche, vasca freestanding, doccia ad angolo, WC a due pezzi, piastrelle bianche, piastrelle in ceramica, pareti blu, pavimento in laminato, lavabo da incasso, top in laminato, pavimento beige, doccia aperta, top beige, toilette, due lavabi, mobile bagno incassato e travi a vista
Immagine di una grande stanza da bagno padronale minimal con nessun'anta, ante bianche, vasca freestanding, doccia ad angolo, WC a due pezzi, piastrelle bianche, piastrelle in ceramica, pareti blu, pavimento in laminato, lavabo da incasso, top in laminato, pavimento beige, doccia aperta, top beige, toilette, due lavabi, mobile bagno incassato e travi a vista
Bagni arancioni - Foto e idee per arredare
7

