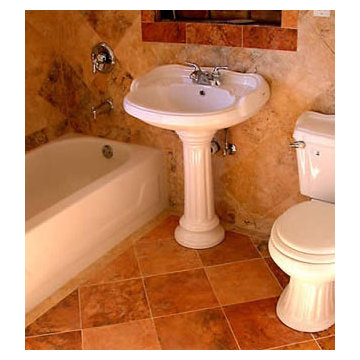Bagni arancioni - Foto e idee per arredare
Filtra anche per:
Budget
Ordina per:Popolari oggi
201 - 220 di 1.688 foto
1 di 3
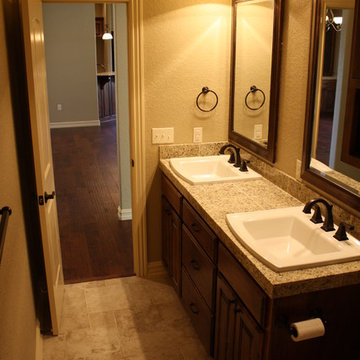
Immagine di una stanza da bagno per bambini classica di medie dimensioni con lavabo da incasso, ante con bugna sagomata, ante in legno bruno, top in granito, piastrelle beige, piastrelle in pietra, pareti beige e pavimento in travertino
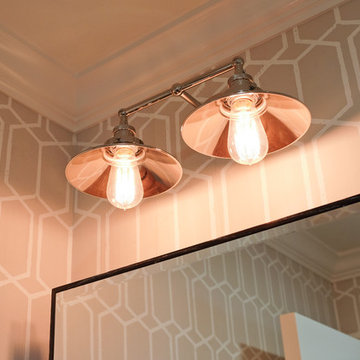
Free ebook, Creating the Ideal Kitchen. DOWNLOAD NOW
The Klimala’s and their three kids are no strangers to moving, this being their fifth house in the same town over the 20-year period they have lived there. “It must be the 7-year itch, because every seven years, we seem to find ourselves antsy for a new project or a new environment. I think part of it is being a designer, I see my own taste evolve and I want my environment to reflect that. Having easy access to wonderful tradesmen and a knowledge of the process makes it that much easier”.
This time, Klimala’s fell in love with a somewhat unlikely candidate. The 1950’s ranch turned cape cod was a bit of a mutt, but it’s location 5 minutes from their design studio and backing up to the high school where their kids can roll out of bed and walk to school, coupled with the charm of its location on a private road and lush landscaping made it an appealing choice for them.
“The bones of the house were really charming. It was typical 1,500 square foot ranch that at some point someone added a second floor to. Its sloped roofline and dormered bedrooms gave it some charm.” With the help of architect Maureen McHugh, Klimala’s gutted and reworked the layout to make the house work for them. An open concept kitchen and dining room allows for more frequent casual family dinners and dinner parties that linger. A dingy 3-season room off the back of the original house was insulated, given a vaulted ceiling with skylights and now opens up to the kitchen. This room now houses an 8’ raw edge white oak dining table and functions as an informal dining room. “One of the challenges with these mid-century homes is the 8’ ceilings. I had to have at least one room that had a higher ceiling so that’s how we did it” states Klimala.
The kitchen features a 10’ island which houses a 5’0” Galley Sink. The Galley features two faucets, and double tiered rail system to which accessories such as cutting boards and stainless steel bowls can be added for ease of cooking. Across from the large sink is an induction cooktop. “My two teen daughters and I enjoy cooking, and the Galley and induction cooktop make it so easy.” A wall of tall cabinets features a full size refrigerator, freezer, double oven and built in coffeemaker. The area on the opposite end of the kitchen features a pantry with mirrored glass doors and a beverage center below.
The rest of the first floor features an entry way, a living room with views to the front yard’s lush landscaping, a family room where the family hangs out to watch TV, a back entry from the garage with a laundry room and mudroom area, one of the home’s four bedrooms and a full bath. There is a double sided fireplace between the family room and living room. The home features pops of color from the living room’s peach grass cloth to purple painted wall in the family room. “I’m definitely a traditionalist at heart but because of the home’s Midcentury roots, I wanted to incorporate some of those elements into the furniture, lighting and accessories which also ended up being really fun. We are not formal people so I wanted a house that my kids would enjoy, have their friends over and feel comfortable.”
The second floor houses the master bedroom suite, two of the kids’ bedrooms and a back room nicknamed “the library” because it has turned into a quiet get away area where the girls can study or take a break from the rest of the family. The area was originally unfinished attic, and because the home was short on closet space, this Jack and Jill area off the girls’ bedrooms houses two large walk-in closets and a small sitting area with a makeup vanity. “The girls really wanted to keep the exposed brick of the fireplace that runs up the through the space, so that’s what we did, and I think they feel like they are in their own little loft space in the city when they are up there” says Klimala.
Designed by: Susan Klimala, CKD, CBD
Photography by: Carlos Vergara
For more information on kitchen and bath design ideas go to: www.kitchenstudio-ge.com
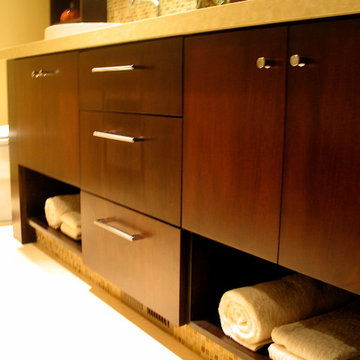
Gaia Kitchen & Bath
Ispirazione per una piccola stanza da bagno padronale contemporanea con lavabo da incasso, ante lisce, ante in legno bruno, top in quarzo composito, vasca da incasso, doccia a filo pavimento, piastrelle gialle, piastrelle a mosaico, pareti beige e pavimento in pietra calcarea
Ispirazione per una piccola stanza da bagno padronale contemporanea con lavabo da incasso, ante lisce, ante in legno bruno, top in quarzo composito, vasca da incasso, doccia a filo pavimento, piastrelle gialle, piastrelle a mosaico, pareti beige e pavimento in pietra calcarea
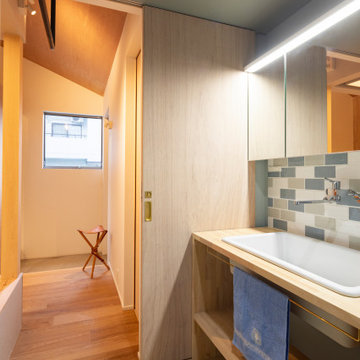
Esempio di un piccolo bagno di servizio nordico con ante in legno scuro, WC monopezzo, piastrelle verdi, pareti blu, pavimento in vinile, lavabo a bacinella, top in legno, pavimento beige, mobile bagno incassato, soffitto in carta da parati e carta da parati
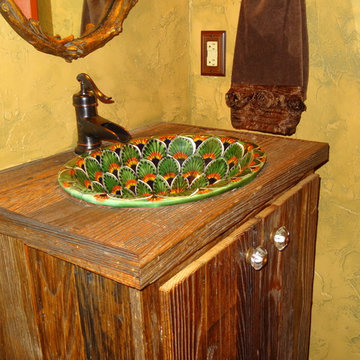
Foto di una piccola stanza da bagno con doccia stile rurale con lavabo da incasso, consolle stile comò, ante in legno bruno, top in legno, doccia alcova, WC a due pezzi, piastrelle multicolore, piastrelle in ceramica, pareti gialle e pavimento in legno massello medio

Custom Surface Solutions (www.css-tile.com) - Owner Craig Thompson (512) 430-1215. This project shows a complete Master Bathroom remodel with before, during and after pictures. Master Bathroom features a Japanese soaker tub, enlarged shower with 4 1/2" x 12" white subway tile on walls, niche and celling., dark gray 2" x 2" shower floor tile with Schluter tiled drain, floor to ceiling shower glass, and quartz waterfall knee wall cap with integrated seat and curb cap. Floor has dark gray 12" x 24" tile on Schluter heated floor and same tile on tub wall surround with wall niche. Shower, tub and vanity plumbing fixtures and accessories are Delta Champagne Bronze. Vanity is custom built with quartz countertop and backsplash, undermount oval sinks, wall mounted faucets, wood framed mirrors and open wall medicine cabinet.
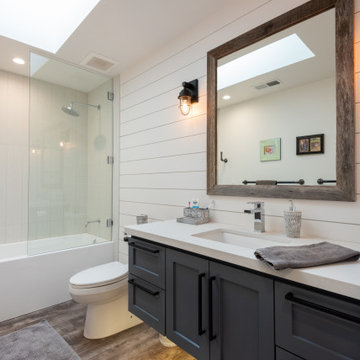
Ispirazione per una grande stanza da bagno country con ante blu, lavabo sottopiano, top bianco, consolle stile comò, vasca ad alcova, vasca/doccia, WC a due pezzi, piastrelle bianche, pareti bianche e pavimento in legno massello medio
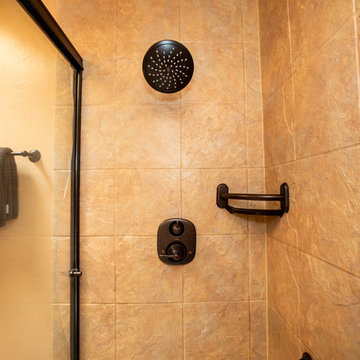
We completed a bathtub-to-shower conversion for our client, so that she could be safer in her bathroom. This includes using a low threshold of shower basin, grab bars and a small corner bench in the shower.
Poulin Design Center
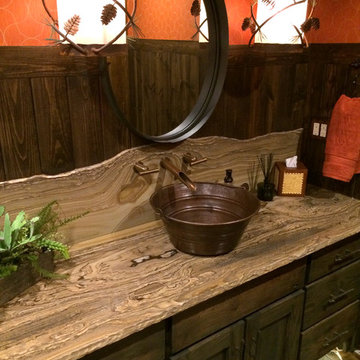
Sandstone Quartzite Countertops
Flagstone Flooring
Real stone shower wall with slate side walls
Wall-Mounted copper faucet and copper sink
Dark green ceiling (not shown)
Over-scale rustic pendant lighting
Custom shower curtain
Green stained vanity cabinet with dimming toe-kick lighting
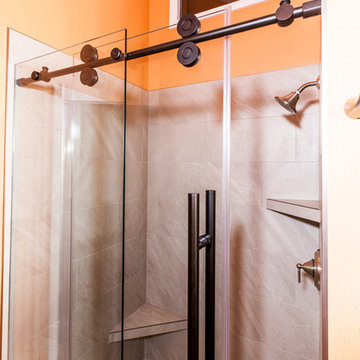
A remodeled shower gained floor space with a glass shower barn door with oversized ladder pull. Pebble tile on the shower base and larger stone-look porcelain tile on the walls gave a neutral background for a bold orange paint color.
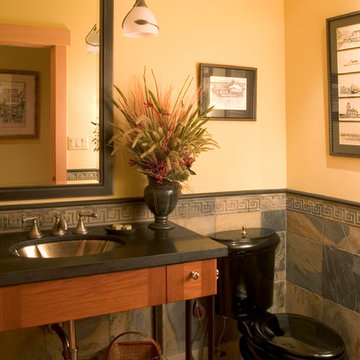
Northlight Photography, Roger Turk
Idee per una piccola stanza da bagno con doccia minimal con lavabo a consolle, top in granito, piastrelle multicolore, piastrelle in pietra, pareti gialle e parquet chiaro
Idee per una piccola stanza da bagno con doccia minimal con lavabo a consolle, top in granito, piastrelle multicolore, piastrelle in pietra, pareti gialle e parquet chiaro
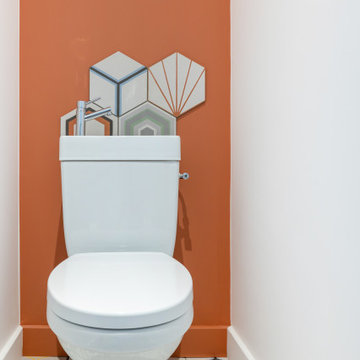
un deuxième sanitaire a été créé dans la partie existante.
Le choix s'est porté sur un WC posé au sol avec lave-main intégré à la chasse d'eau compte tenu du manque de place.
Le sol et la crédence du lave-main ont été recouverts de carreaux ciment revisité.
le mur du fond ainsi que le plafond ont été peint en terracotta pour donner du peps à ce petit espace et mettre les carreaux en valeur.
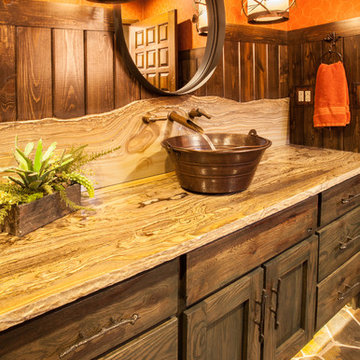
Dan Rockafellow Photography
Sandstone Quartzite Countertops
Flagstone Flooring
Real stone shower wall with slate side walls
Wall-Mounted copper faucet and copper sink
Dark green ceiling (not shown)
Over-scale rustic pendant lighting
Custom shower curtain
Green stained vanity cabinet with dimming toe-kick lighting
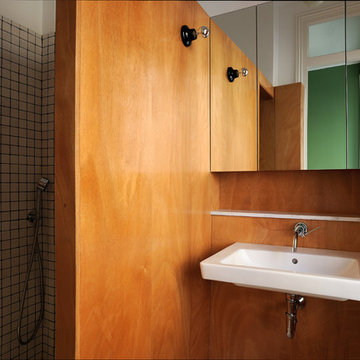
© Studio Erick Saillet
Ispirazione per una piccola stanza da bagno con doccia design con ante a filo, ante in legno bruno, doccia a filo pavimento, piastrelle a mosaico, pareti bianche, pavimento con piastrelle in ceramica e lavabo sospeso
Ispirazione per una piccola stanza da bagno con doccia design con ante a filo, ante in legno bruno, doccia a filo pavimento, piastrelle a mosaico, pareti bianche, pavimento con piastrelle in ceramica e lavabo sospeso
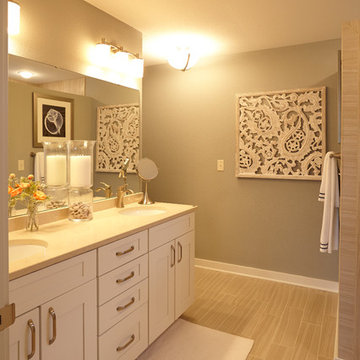
Ispirazione per una stanza da bagno padronale tradizionale di medie dimensioni con lavabo integrato, ante con riquadro incassato, ante in legno chiaro, top in quarzite, doccia aperta, WC monopezzo, piastrelle beige, piastrelle in ceramica, pareti beige e pavimento con piastrelle in ceramica
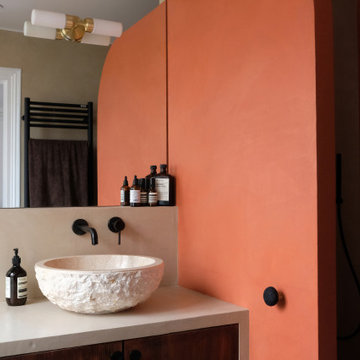
béton ciré
Idee per una piccola stanza da bagno padronale chic con ante marroni, doccia aperta, pareti beige, pavimento in terracotta, lavabo da incasso, top in cemento, pavimento multicolore, doccia aperta, top beige, nicchia, un lavabo, mobile bagno incassato e WC a due pezzi
Idee per una piccola stanza da bagno padronale chic con ante marroni, doccia aperta, pareti beige, pavimento in terracotta, lavabo da incasso, top in cemento, pavimento multicolore, doccia aperta, top beige, nicchia, un lavabo, mobile bagno incassato e WC a due pezzi
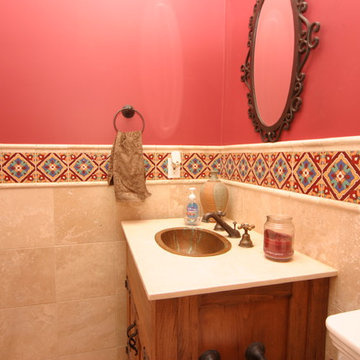
Idee per una stanza da bagno con doccia mediterranea di medie dimensioni con ante in stile shaker, ante in legno bruno, WC a due pezzi, pareti rosse, pavimento con piastrelle in ceramica, lavabo da incasso e top in marmo
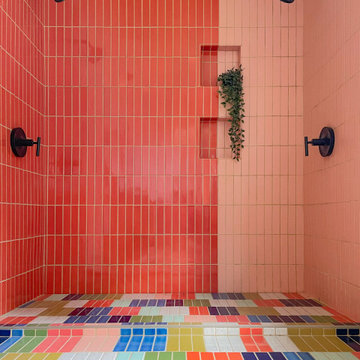
We might be known for our selection of colors but not everyone can put them to work like Banyan Bridges. Like a colorful quilt, 2x8 Tile in Desert Bloom, Mandarin, Ember, Mustard Seed, Aegean Sea, Lake Tahoe, Lichen, Spruce Gloss, and Magnolia with Black Patine fill this bathroom with a vibrant patchwork of Bridges' signature style.
DESIGN
Banyan Bridges
PHOTOS
Banyan Bridges
Tile Shown: 2x8 in Desert Bloom, Mandarin, Ember, Mustard Seed, Aegean Sea, Lake Tahoe, Lichen, Spruce Gloss, Magnolia
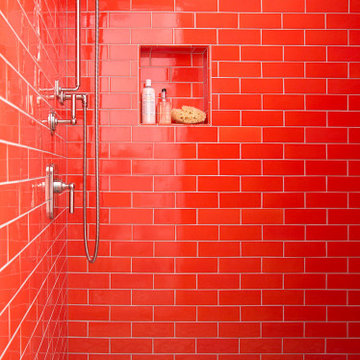
Ispirazione per una stanza da bagno classica di medie dimensioni con ante lisce, ante grigie, doccia alcova, WC a due pezzi, piastrelle arancioni, piastrelle in ceramica, pareti grigie, pavimento con piastrelle in ceramica, lavabo sottopiano, top in marmo, pavimento multicolore, doccia aperta, top bianco, un lavabo e mobile bagno freestanding
Bagni arancioni - Foto e idee per arredare
11


