Bagni arancioni con porta doccia a battente - Foto e idee per arredare
Filtra anche per:
Budget
Ordina per:Popolari oggi
141 - 160 di 988 foto
1 di 3
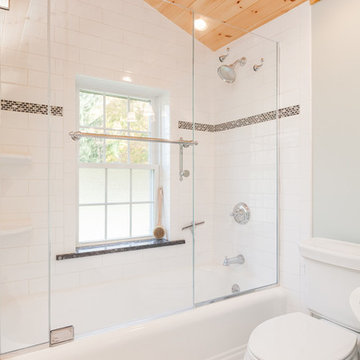
This shower is bright and airy! the frosted window allows light and privacy. The granite window sills is practical and beautiful. A joy to bathe!
Sandi Lanigan Interiors
Beck Photography
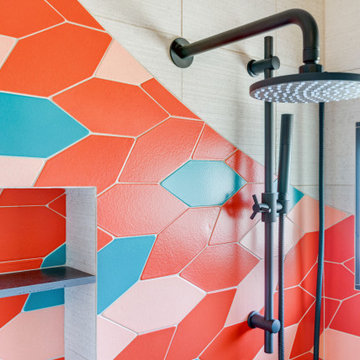
Idee per una grande stanza da bagno padronale eclettica con ante lisce, ante rosse, doccia ad angolo, WC monopezzo, pareti bianche, pavimento in gres porcellanato, lavabo a bacinella, pavimento nero, porta doccia a battente, top nero, nicchia, due lavabi e mobile bagno incassato

A clean, contemporary, spa-like master bathroom was on the list for this new construction home. The floating double vanity and linen storage feature sealed and varnished plank sap walnut doors with the horizontal grain matching end to end, contrasting with the dark gray tile throughout. The freestanding soaking tub is constructed of blue-stone, a composite of quartzite and bio-resin that is durable, anti-microbial, eco-friendly, and feels like natural stone. The expansive shower is adorned with modern Milano fixtures and integrated lighting for a true luxurious experience. This is appealing to the professional who desires a Pacific West Coast feel in Upstate NY

This transformation started with a builder grade bathroom and was expanded into a sauna wet room. With cedar walls and ceiling and a custom cedar bench, the sauna heats the space for a relaxing dry heat experience. The goal of this space was to create a sauna in the secondary bathroom and be as efficient as possible with the space. This bathroom transformed from a standard secondary bathroom to a ergonomic spa without impacting the functionality of the bedroom.
This project was super fun, we were working inside of a guest bedroom, to create a functional, yet expansive bathroom. We started with a standard bathroom layout and by building out into the large guest bedroom that was used as an office, we were able to create enough square footage in the bathroom without detracting from the bedroom aesthetics or function. We worked with the client on her specific requests and put all of the materials into a 3D design to visualize the new space.
Houzz Write Up: https://www.houzz.com/magazine/bathroom-of-the-week-stylish-spa-retreat-with-a-real-sauna-stsetivw-vs~168139419
The layout of the bathroom needed to change to incorporate the larger wet room/sauna. By expanding the room slightly it gave us the needed space to relocate the toilet, the vanity and the entrance to the bathroom allowing for the wet room to have the full length of the new space.
This bathroom includes a cedar sauna room that is incorporated inside of the shower, the custom cedar bench follows the curvature of the room's new layout and a window was added to allow the natural sunlight to come in from the bedroom. The aromatic properties of the cedar are delightful whether it's being used with the dry sauna heat and also when the shower is steaming the space. In the shower are matching porcelain, marble-look tiles, with architectural texture on the shower walls contrasting with the warm, smooth cedar boards. Also, by increasing the depth of the toilet wall, we were able to create useful towel storage without detracting from the room significantly.
This entire project and client was a joy to work with.

James Meyer Photography
Esempio di una stanza da bagno per bambini design di medie dimensioni con ante lisce, ante in legno scuro, vasca ad alcova, doccia alcova, WC a due pezzi, piastrelle bianche, piastrelle in ceramica, pareti arancioni, pavimento in gres porcellanato, lavabo a bacinella, top in quarzo composito, pavimento grigio, porta doccia a battente e top grigio
Esempio di una stanza da bagno per bambini design di medie dimensioni con ante lisce, ante in legno scuro, vasca ad alcova, doccia alcova, WC a due pezzi, piastrelle bianche, piastrelle in ceramica, pareti arancioni, pavimento in gres porcellanato, lavabo a bacinella, top in quarzo composito, pavimento grigio, porta doccia a battente e top grigio
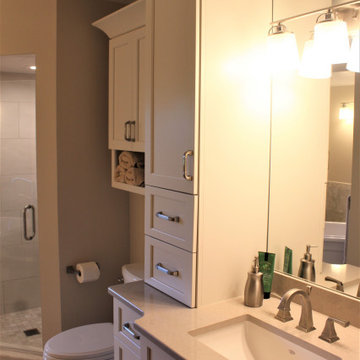
Manufacturer: Starmark
Style: Maple Roseville
Finish: Marshmallow
Countertop: Solid Surface Unlimited – Cendre Quartz
Sink: American Standard Studio in White
Freestanding Tub: Fleurco Madrigal in White
Plumbing Fixtures: Delta Dryden/Stryke in Stainless
Hardware: Hardware Resources – Ella Pulls in Satin Nickel
Tile: (Floor/Walls) Beaver Tile – Arezzo Ivory 12x24/3x24/2x2; (Shower Walls/Ceiling) Genesee Tile Carrara Gioia
Glass/Mirror: G & S Custom Fab
Designer: Devon Moore
Contractor: Larry Davis
Tile Installation: Sterling Tile (Mike Shumard)
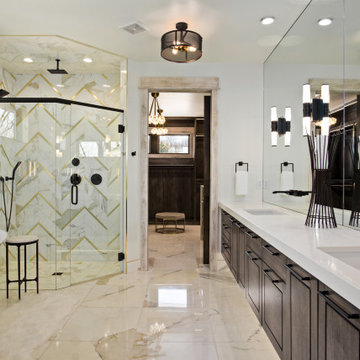
Calcutta gold marble tile. Schluter design line brushed brass metal inlays. Carvertubs delayne free standing tub. Zero entry master shower. White quartz double thick vanity countertop.
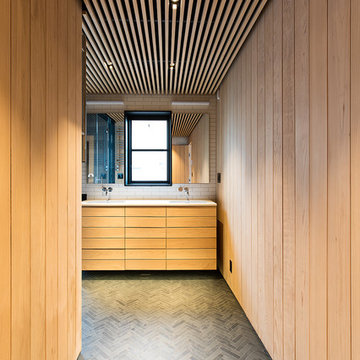
Ararat Atayan
Ispirazione per una piccola stanza da bagno padronale minimal con consolle stile comò, ante in legno chiaro, doccia doppia, WC a due pezzi, piastrelle bianche, piastrelle diamantate, pareti beige, pavimento in ardesia, lavabo sospeso, top in quarzo composito, pavimento nero, porta doccia a battente e top bianco
Ispirazione per una piccola stanza da bagno padronale minimal con consolle stile comò, ante in legno chiaro, doccia doppia, WC a due pezzi, piastrelle bianche, piastrelle diamantate, pareti beige, pavimento in ardesia, lavabo sospeso, top in quarzo composito, pavimento nero, porta doccia a battente e top bianco
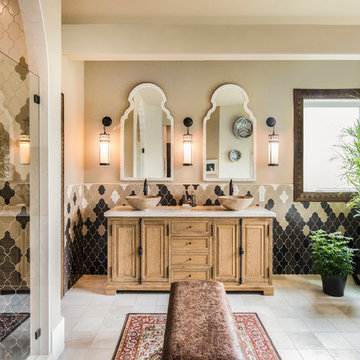
Moroccan master bathroom includes hand-carved wood vanity made in Morocco and features ANN SACKS tile. Tom Marks Photo
Idee per una stanza da bagno padronale mediterranea con ante in legno chiaro, vasca freestanding, piastrelle in ceramica, pareti beige, pavimento con piastrelle in ceramica, lavabo a bacinella, top in marmo, porta doccia a battente, doccia alcova, piastrelle beige, piastrelle marroni, piastrelle grigie, piastrelle bianche, pavimento beige e ante con riquadro incassato
Idee per una stanza da bagno padronale mediterranea con ante in legno chiaro, vasca freestanding, piastrelle in ceramica, pareti beige, pavimento con piastrelle in ceramica, lavabo a bacinella, top in marmo, porta doccia a battente, doccia alcova, piastrelle beige, piastrelle marroni, piastrelle grigie, piastrelle bianche, pavimento beige e ante con riquadro incassato
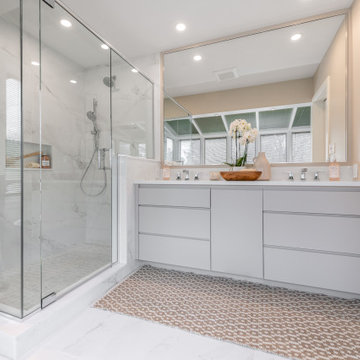
The double-vanity is modern in aesthetic with finger pull drawers that remove the need for additional adornment. The large scale mirror reflects the beautiful wall of windows, allowing the user to always be connected to this beautiful feature.
The adjacent shower with large glass panels and door continues the expansive and open feel of the space. The chrome finishes and fixtures in the shower picks up on the reflective quality of the other fixtures throughout as well as the large vanity mirror.
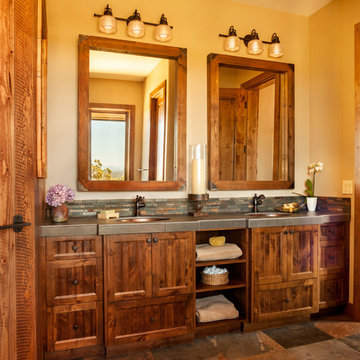
Immagine di una grande stanza da bagno padronale stile rurale con ante con riquadro incassato, ante in legno bruno, vasca freestanding, doccia alcova, piastrelle grigie, piastrelle in gres porcellanato, pareti beige, pavimento in ardesia, lavabo sottopiano, top in granito, pavimento marrone, porta doccia a battente e top grigio
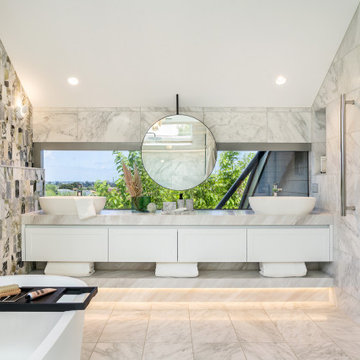
Esempio di una stanza da bagno padronale minimal di medie dimensioni con ante con riquadro incassato, ante bianche, vasca freestanding, doccia doppia, piastrelle bianche, piastrelle di marmo, pareti bianche, pavimento in marmo, lavabo a bacinella, top in marmo, pavimento multicolore, porta doccia a battente, top multicolore, nicchia, due lavabi, mobile bagno sospeso e soffitto a volta
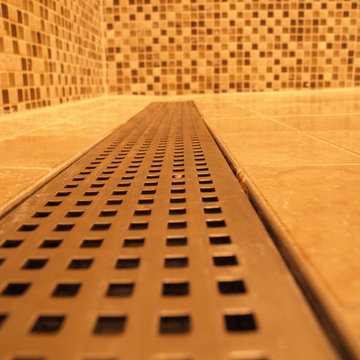
Linear drains are the way to go when using straight edge tiles from 6x6s as shown to a large scaled 12x24. The lines are smooth and finished and gives a clean sleek appearance.

Foto di una grande stanza da bagno padronale minimal con ante lisce, ante bianche, doccia aperta, pavimento in gres porcellanato, lavabo sottopiano, top in quarzo composito, pavimento nero, porta doccia a battente, top grigio, nicchia, due lavabi, mobile bagno incassato e pareti in legno
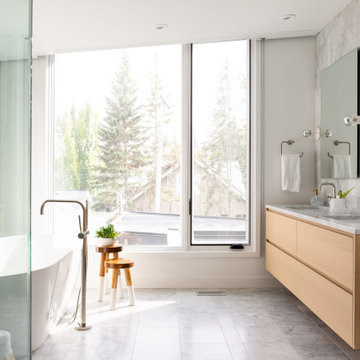
RIVER’S EDGE HOUSE
New modern family home in Calgary’s Roxboro Neighbourhood.
Photography: Joel Klassen
Builder: Alloy Homes
Foto di una stanza da bagno padronale contemporanea di medie dimensioni con ante in legno chiaro, vasca freestanding, doccia a filo pavimento, WC monopezzo, piastrelle grigie, piastrelle di marmo, pareti bianche, pavimento in marmo, lavabo sottopiano, top in marmo, pavimento grigio, porta doccia a battente, top grigio e ante lisce
Foto di una stanza da bagno padronale contemporanea di medie dimensioni con ante in legno chiaro, vasca freestanding, doccia a filo pavimento, WC monopezzo, piastrelle grigie, piastrelle di marmo, pareti bianche, pavimento in marmo, lavabo sottopiano, top in marmo, pavimento grigio, porta doccia a battente, top grigio e ante lisce
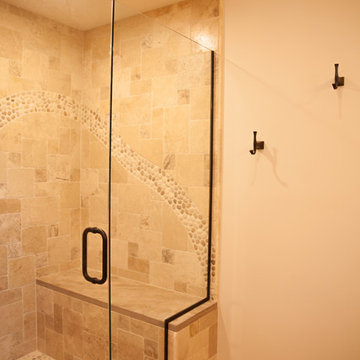
Fluid Design Workshop custom cabinet.
Esempio di una stanza da bagno padronale stile rurale di medie dimensioni con ante in stile shaker, ante in legno bruno, vasca da incasso, doccia alcova, piastrelle beige, piastrelle in pietra, pareti beige, pavimento in gres porcellanato, lavabo sottopiano, top in marmo, pavimento beige e porta doccia a battente
Esempio di una stanza da bagno padronale stile rurale di medie dimensioni con ante in stile shaker, ante in legno bruno, vasca da incasso, doccia alcova, piastrelle beige, piastrelle in pietra, pareti beige, pavimento in gres porcellanato, lavabo sottopiano, top in marmo, pavimento beige e porta doccia a battente
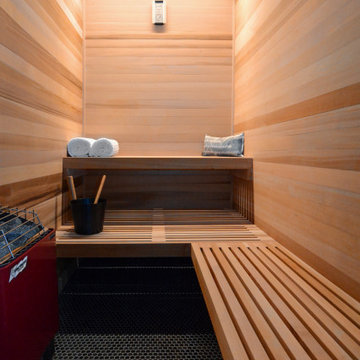
Part of this home's fantastic lower level, a private bath and sauna for guests.
Ispirazione per una grande sauna design con pareti marroni, pavimento con piastrelle in ceramica, pavimento nero, porta doccia a battente, panca da doccia, soffitto in legno e pareti in legno
Ispirazione per una grande sauna design con pareti marroni, pavimento con piastrelle in ceramica, pavimento nero, porta doccia a battente, panca da doccia, soffitto in legno e pareti in legno
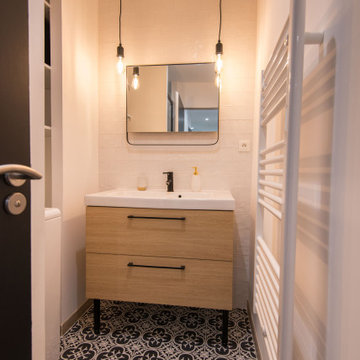
Immagine di una piccola stanza da bagno con doccia industriale con ante in legno chiaro, doccia a filo pavimento, piastrelle bianche, pareti bianche, lavabo sottopiano, pavimento nero, porta doccia a battente, un lavabo e mobile bagno freestanding

This second floor guest bathroom does not get much natural light and so we decided to play on this fact and opted for a dark copper wall color to enhance the moody vibe.

Photo Credits: Aaron Leitz
Esempio di una stanza da bagno padronale contemporanea di medie dimensioni con ante in legno scuro, vasca ad alcova, vasca/doccia, WC sospeso, piastrelle arancioni, piastrelle di vetro, pareti bianche, parquet scuro, lavabo integrato, top in acciaio inossidabile, pavimento nero, porta doccia a battente e ante lisce
Esempio di una stanza da bagno padronale contemporanea di medie dimensioni con ante in legno scuro, vasca ad alcova, vasca/doccia, WC sospeso, piastrelle arancioni, piastrelle di vetro, pareti bianche, parquet scuro, lavabo integrato, top in acciaio inossidabile, pavimento nero, porta doccia a battente e ante lisce
Bagni arancioni con porta doccia a battente - Foto e idee per arredare
8

