Bagni arancioni con porta doccia a battente - Foto e idee per arredare
Filtra anche per:
Budget
Ordina per:Popolari oggi
201 - 220 di 986 foto
1 di 3
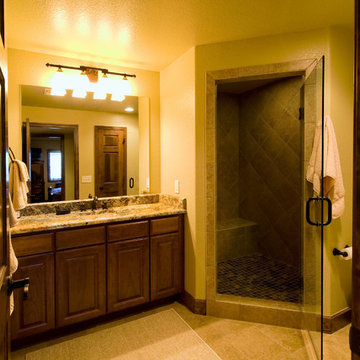
The basement bath features a large vanity with granite countertop and a large shower with bench seat. ©Finished Basement Company
Foto di una stanza da bagno con doccia tradizionale di medie dimensioni con ante con bugna sagomata, ante in legno bruno, doccia ad angolo, pareti beige, pavimento in gres porcellanato, lavabo sottopiano, top in granito, pavimento beige, porta doccia a battente e top multicolore
Foto di una stanza da bagno con doccia tradizionale di medie dimensioni con ante con bugna sagomata, ante in legno bruno, doccia ad angolo, pareti beige, pavimento in gres porcellanato, lavabo sottopiano, top in granito, pavimento beige, porta doccia a battente e top multicolore
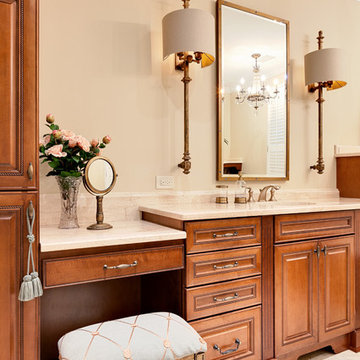
Traditional Master Bath
Immagine di un'ampia stanza da bagno padronale tradizionale con ante con bugna sagomata, ante in legno scuro, vasca da incasso, doccia ad angolo, WC a due pezzi, pareti beige, pavimento in gres porcellanato, lavabo sottopiano, top in marmo, pavimento beige, porta doccia a battente, top beige, due lavabi e mobile bagno incassato
Immagine di un'ampia stanza da bagno padronale tradizionale con ante con bugna sagomata, ante in legno scuro, vasca da incasso, doccia ad angolo, WC a due pezzi, pareti beige, pavimento in gres porcellanato, lavabo sottopiano, top in marmo, pavimento beige, porta doccia a battente, top beige, due lavabi e mobile bagno incassato
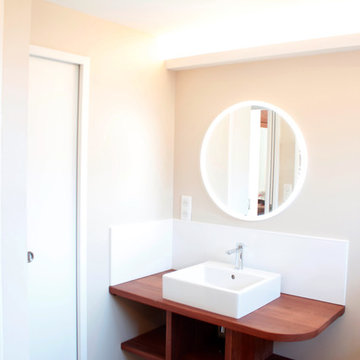
Meuble vasque sur mesure en Sipo huilé.
Porte gain de place à galandage
Photo 5070
Foto di una stanza da bagno padronale minimalista di medie dimensioni con nessun'anta, ante in legno scuro, piastrelle bianche, pareti beige, pavimento con piastrelle in ceramica, lavabo da incasso, top in legno, pavimento grigio, vasca da incasso, doccia a filo pavimento, WC sospeso, piastrelle in ceramica, porta doccia a battente, top marrone, nicchia, mobile bagno sospeso, soffitto a cassettoni e un lavabo
Foto di una stanza da bagno padronale minimalista di medie dimensioni con nessun'anta, ante in legno scuro, piastrelle bianche, pareti beige, pavimento con piastrelle in ceramica, lavabo da incasso, top in legno, pavimento grigio, vasca da incasso, doccia a filo pavimento, WC sospeso, piastrelle in ceramica, porta doccia a battente, top marrone, nicchia, mobile bagno sospeso, soffitto a cassettoni e un lavabo

This transformation started with a builder grade bathroom and was expanded into a sauna wet room. With cedar walls and ceiling and a custom cedar bench, the sauna heats the space for a relaxing dry heat experience. The goal of this space was to create a sauna in the secondary bathroom and be as efficient as possible with the space. This bathroom transformed from a standard secondary bathroom to a ergonomic spa without impacting the functionality of the bedroom.
This project was super fun, we were working inside of a guest bedroom, to create a functional, yet expansive bathroom. We started with a standard bathroom layout and by building out into the large guest bedroom that was used as an office, we were able to create enough square footage in the bathroom without detracting from the bedroom aesthetics or function. We worked with the client on her specific requests and put all of the materials into a 3D design to visualize the new space.
Houzz Write Up: https://www.houzz.com/magazine/bathroom-of-the-week-stylish-spa-retreat-with-a-real-sauna-stsetivw-vs~168139419
The layout of the bathroom needed to change to incorporate the larger wet room/sauna. By expanding the room slightly it gave us the needed space to relocate the toilet, the vanity and the entrance to the bathroom allowing for the wet room to have the full length of the new space.
This bathroom includes a cedar sauna room that is incorporated inside of the shower, the custom cedar bench follows the curvature of the room's new layout and a window was added to allow the natural sunlight to come in from the bedroom. The aromatic properties of the cedar are delightful whether it's being used with the dry sauna heat and also when the shower is steaming the space. In the shower are matching porcelain, marble-look tiles, with architectural texture on the shower walls contrasting with the warm, smooth cedar boards. Also, by increasing the depth of the toilet wall, we were able to create useful towel storage without detracting from the room significantly.
This entire project and client was a joy to work with.
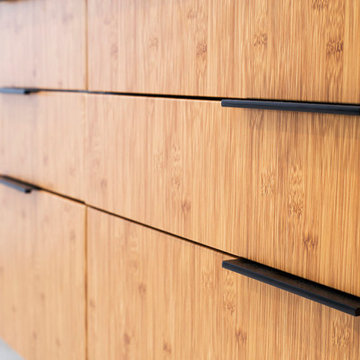
Idee per una stanza da bagno padronale nordica di medie dimensioni con ante lisce, ante in legno scuro, doccia ad angolo, piastrelle blu, piastrelle in ceramica, pareti bianche, pavimento con piastrelle in ceramica, lavabo a bacinella, top in quarzo composito, pavimento bianco, porta doccia a battente e top grigio
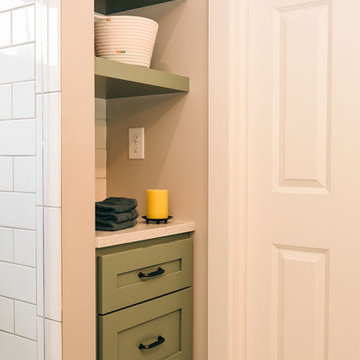
This new primary bathroom remodel includes extra storage with open shelving.
Ispirazione per una grande stanza da bagno padronale country con ante in stile shaker, ante verdi, doccia alcova, WC a due pezzi, piastrelle bianche, piastrelle diamantate, pareti beige, pavimento in gres porcellanato, lavabo sottopiano, top in quarzo composito, pavimento multicolore, porta doccia a battente, top bianco, panca da doccia, due lavabi e mobile bagno incassato
Ispirazione per una grande stanza da bagno padronale country con ante in stile shaker, ante verdi, doccia alcova, WC a due pezzi, piastrelle bianche, piastrelle diamantate, pareti beige, pavimento in gres porcellanato, lavabo sottopiano, top in quarzo composito, pavimento multicolore, porta doccia a battente, top bianco, panca da doccia, due lavabi e mobile bagno incassato
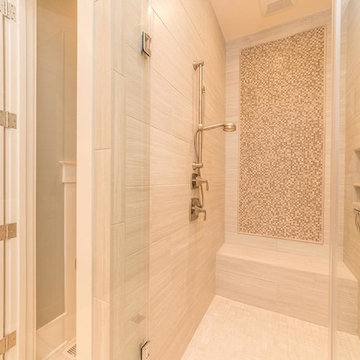
Foto di una stanza da bagno padronale classica di medie dimensioni con ante a filo, ante bianche, vasca freestanding, doccia alcova, piastrelle beige, piastrelle in gres porcellanato, pareti grigie, pavimento in gres porcellanato, lavabo sottopiano, top in granito, pavimento beige e porta doccia a battente
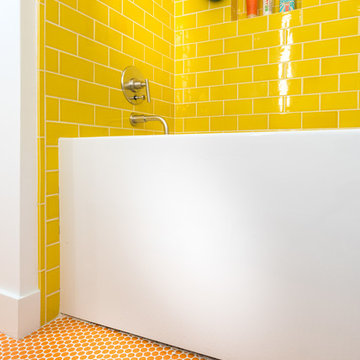
Esempio di una grande stanza da bagno per bambini moderna con ante in stile shaker, ante bianche, vasca freestanding, doccia alcova, piastrelle gialle, piastrelle diamantate, pareti bianche, pavimento con piastrelle a mosaico, lavabo sottopiano, top in quarzo composito, pavimento arancione e porta doccia a battente
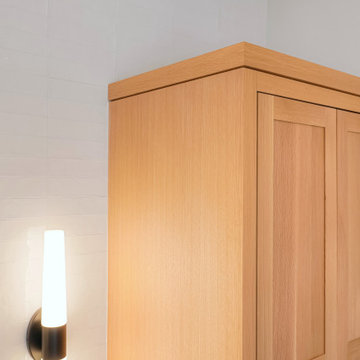
The focal point in this spa-inspired master suite is the 126" long custom vanity with integrated linen armoire, featuring beautiful Rift Sawn White Oak with a natural finish.
Crystal Cabinet Works Inc. Revere door style.
Design by Caitrin McIlvain, BKC Kitchen and Bath, in partnership with Carter Design Builders and KPM Design.
RangeFinder Photography
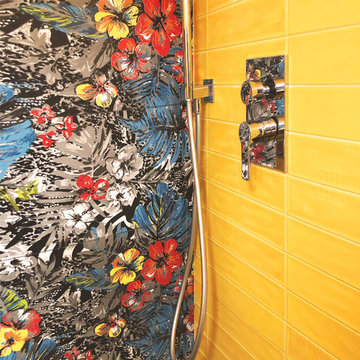
Nel bagno cieco la luce è portata dal rivestimento, lucido e giallo. Il colore comanda in tutti gli spazi di questa casa creando dei veri e propri quadri a tutta parete come nel fondo della doccia.
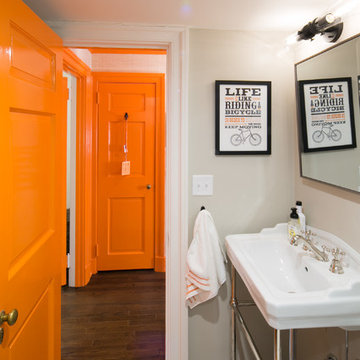
This apartment, in the heart of Princeton, is exactly what every Princeton University fan dreams of having! The Princeton orange is bright and cheery.
Photo credits; Bryhn Design/Build
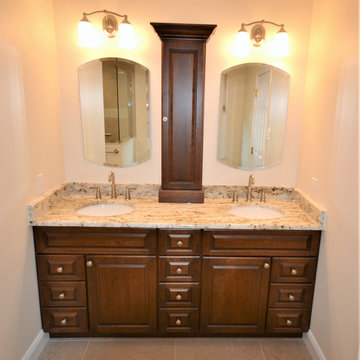
We had already remodeled this clients kitchen and it still looks beautiful. Now it was time to update the baths. The hall bath was a simple freshen up with new everything . A new tub with tiled walls and niche, tiled floors, vanity, granite top, and all new fixtures and accessories bring the hall bath back to life. The Master bath was a little more involved; a larger shower with seat and niche was designed along with a free standing tub. The tiled shower looks great and the Frameless glass surround lets in all the light and helps keep the bathroom feeling open and spacious. The new vanity has double bowls, drawers, and a tower for plenty of storage.
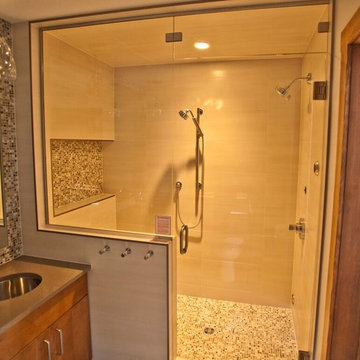
Steam custom shower
Ispirazione per una stanza da bagno padronale tradizionale di medie dimensioni con ante lisce, ante in legno bruno, doccia alcova, piastrelle beige, piastrelle grigie, piastrelle in gres porcellanato, pareti grigie, lavabo sottopiano, top in quarzo composito, porta doccia a battente, pavimento in gres porcellanato e pavimento grigio
Ispirazione per una stanza da bagno padronale tradizionale di medie dimensioni con ante lisce, ante in legno bruno, doccia alcova, piastrelle beige, piastrelle grigie, piastrelle in gres porcellanato, pareti grigie, lavabo sottopiano, top in quarzo composito, porta doccia a battente, pavimento in gres porcellanato e pavimento grigio
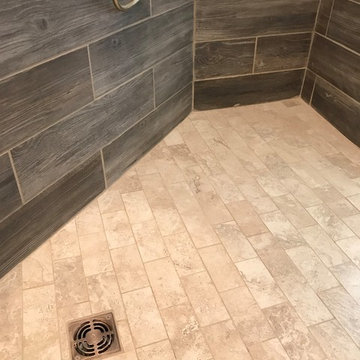
Lee Monarch
Esempio di una piccola stanza da bagno padronale minimalista con zona vasca/doccia separata, WC a due pezzi, piastrelle marroni, piastrelle in ceramica, pareti marroni, pavimento con piastrelle in ceramica, lavabo sospeso, pavimento beige e porta doccia a battente
Esempio di una piccola stanza da bagno padronale minimalista con zona vasca/doccia separata, WC a due pezzi, piastrelle marroni, piastrelle in ceramica, pareti marroni, pavimento con piastrelle in ceramica, lavabo sospeso, pavimento beige e porta doccia a battente
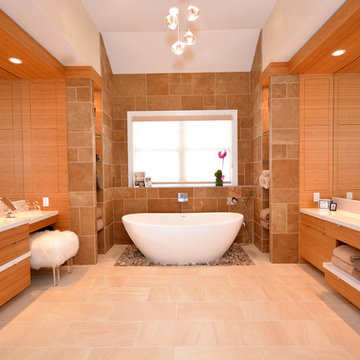
Oval tub with stone pebble bed below. Tan wall tiles. Light wood veneer compliments tan wall tiles. Glass shelves on both sides for storing towels and display. Modern chrome fixtures. His and hers vanities with symmetrical design on both sides. Oval tub and window is focal point upon entering this space.
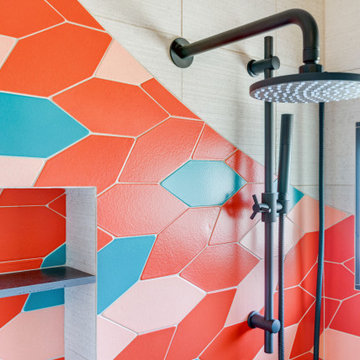
Idee per una grande stanza da bagno padronale eclettica con ante lisce, ante rosse, doccia ad angolo, WC monopezzo, pareti bianche, pavimento in gres porcellanato, lavabo a bacinella, pavimento nero, porta doccia a battente, top nero, nicchia, due lavabi e mobile bagno incassato
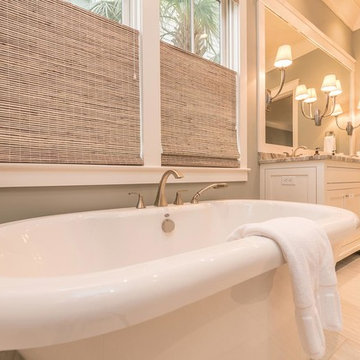
Immagine di una stanza da bagno padronale classica di medie dimensioni con ante a filo, ante bianche, vasca freestanding, doccia alcova, piastrelle beige, piastrelle in gres porcellanato, pareti grigie, pavimento in gres porcellanato, lavabo sottopiano, top in granito, pavimento beige e porta doccia a battente
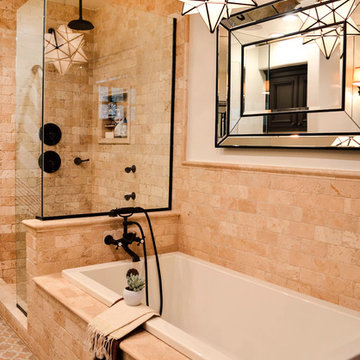
There are plenty of bathing options in this lavatory. Whether my clients take advantage of the rectangular soaking tub with wall-mount exposed tub fill and handheld shower set, the rainfall or wall mounted showerhead, or two body sprays, their experience will be enjoyable.
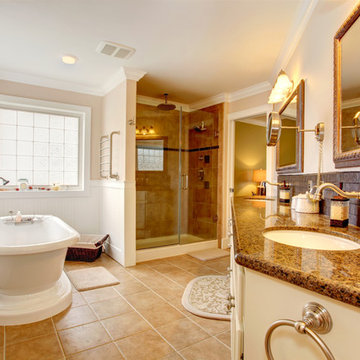
Ispirazione per una grande stanza da bagno padronale tradizionale con ante bianche, vasca freestanding, doccia alcova, pareti beige, pavimento in gres porcellanato, lavabo sottopiano, top in granito, pavimento beige, porta doccia a battente e top multicolore
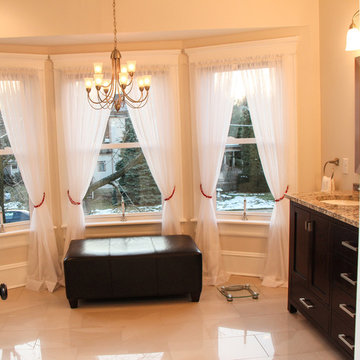
Esempio di una grande stanza da bagno padronale classica con ante in legno bruno, top in granito, ante in stile shaker, doccia doppia, piastrelle bianche, piastrelle a specchio, pareti bianche, lavabo sottopiano, pavimento bianco e porta doccia a battente
Bagni arancioni con porta doccia a battente - Foto e idee per arredare
11

