Bagni ampi grigi - Foto e idee per arredare
Filtra anche per:
Budget
Ordina per:Popolari oggi
61 - 80 di 2.710 foto
1 di 3
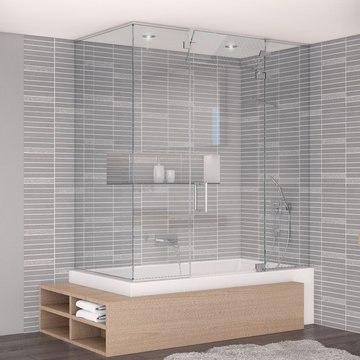
Majestic Series - Tub Application with Transom
The Majestic Series offers the only truly frameless enclosure in the industry. Our frameless enclosures are designed with solid brass pivot hinges, eliminating bulky metal headers or channels. Custom designs and solid brass construction enable GlassCrafters to extend a full lifetime warranty on the mechanical performance of our pivot hinges and hardware.

We removed the long wall of mirrors and moved the tub into the empty space at the left end of the vanity. We replaced the carpet with a beautiful and durable Luxury Vinyl Plank. We simply refaced the double vanity with a shaker style.
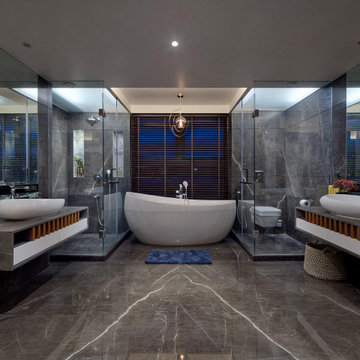
Esempio di un'ampia stanza da bagno padronale minimal con ante lisce, ante bianche, vasca freestanding, doccia ad angolo, WC sospeso, piastrelle grigie, lavabo a bacinella, pavimento grigio, porta doccia a battente, top grigio, un lavabo e mobile bagno sospeso
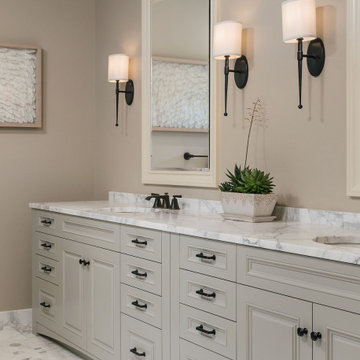
Esempio di un'ampia stanza da bagno padronale classica con consolle stile comò, ante grigie, vasca freestanding, doccia ad angolo, piastrelle blu, piastrelle in ceramica, pareti grigie, pavimento in marmo, lavabo sottopiano, top in marmo, pavimento bianco, porta doccia a battente, top bianco, due lavabi, mobile bagno freestanding e WC a due pezzi

In this 90's cape cod home, we used the space from an overly large bedroom, an oddly deep but narrow closet and the existing garden-tub focused master bath with two dormers, to create a master suite trio that was perfectly proportioned to the client's needs. They wanted a much larger closet but also wanted a large dual shower, and a better-proportioned tub. We stuck with pedestal sinks but upgraded them to large recessed medicine cabinets, vintage styled. And they loved the idea of a concrete floor and large stone walls with low maintenance. For the walls, we brought in a European product that is new for the U.S. - Porcelain Panels that are an eye-popping 5.5 ft. x 10.5 ft. We used a 2ft x 4ft concrete-look porcelain tile for the floor. This bathroom has a mix of low and high ceilings, but a functional arrangement instead of the dreaded “vault-for-no-purpose-bathroom”. We used 8.5 ft ceiling areas for both the shower and the vanity’s producing a symmetry about the toilet room door. The right runner-rug in the center of this bath (not shown yet unfortunately), completes the functional layout, and will look pretty good too.
Of course, no design is close to finished without plenty of well thought out light. The bathroom uses all low-heat, high lumen, LED, 7” low profile surface mounting lighting (whoa that’s a mouthful- but, lighting is critical!). Two 7” LED fixtures light up the shower and the tub and we added two heat lamps for this open shower design. The shower also has a super-quiet moisture-exhaust fan. The customized (ikea) closet has the same lighting and the vanity space has both flanking and overhead LED lighting at 3500K temperature. Natural Light? Yes, and lot’s of it. On the second floor facing the woods, we added custom-sized operable casement windows in the shower, and custom antiqued expansive 4-lite doors on both the toilet room door and the main bath entry which is also a pocket door with a transom over it. We incorporated the trim style: fluted trims and door pediments, that was already throughout the home into these spaces, and we blended vintage and classic elements using modern proportions & patterns along with mix of metal finishes that were in tonal agreement with a simple color scheme. We added teak shower shelves and custom antiqued pine doors, adding these natural wood accents for that subtle warm contrast – and we presented!
Oh btw – we also matched the expansive doors we put in the master bath, on the front entry door, and added some gas lanterns on either side. We also replaced all the carpet in the home and upgraded their stairs with metal balusters and new handrails and coloring.
This client couple, they’re in love again!
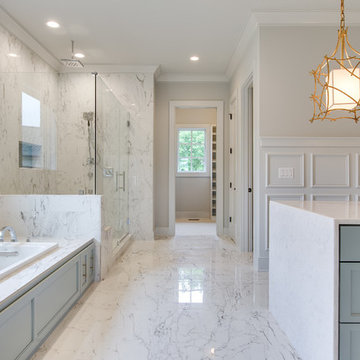
Esempio di un'ampia stanza da bagno padronale chic con ante in stile shaker, vasca da incasso, doccia ad angolo, pareti bianche, pavimento bianco, porta doccia a battente, ante blu, piastrelle grigie, piastrelle di marmo, pavimento in marmo, top in marmo e top bianco
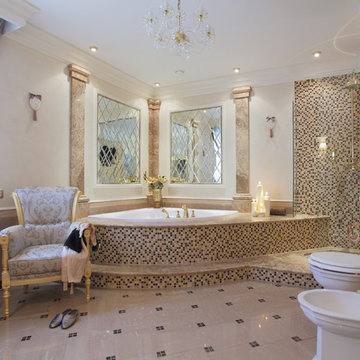
Foto di un'ampia stanza da bagno padronale classica con vasca ad angolo, doccia ad angolo, bidè, piastrelle beige, piastrelle a mosaico e pareti beige
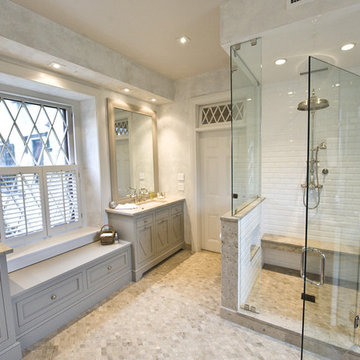
Photo by John Welsh.
Ispirazione per un'ampia stanza da bagno padronale chic con piastrelle diamantate, pavimento in pietra calcarea, top in pietra calcarea, pavimento multicolore e porta doccia a battente
Ispirazione per un'ampia stanza da bagno padronale chic con piastrelle diamantate, pavimento in pietra calcarea, top in pietra calcarea, pavimento multicolore e porta doccia a battente

Master suite bathroom with dual sinks and oversized walk-in shower. Separate toilet room.
ON oversized "shadowbox" window extends to the rear patio.

Idee per un'ampia stanza da bagno padronale chic con consolle stile comò, vasca freestanding, doccia alcova, bidè, piastrelle bianche, piastrelle di marmo, pavimento in marmo, lavabo sottopiano, top in marmo, porta doccia a battente, top bianco, due lavabi, mobile bagno freestanding, soffitto a volta e carta da parati
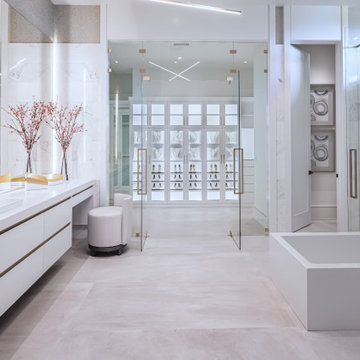
Idee per un'ampia stanza da bagno padronale design con ante lisce, ante bianche, vasca freestanding, doccia alcova, piastrelle bianche, pareti bianche, lavabo a bacinella, pavimento grigio, porta doccia a battente e top bianco

World Renowned Luxury Home Builder Fratantoni Luxury Estates built these beautiful Bathrooms! They build homes for families all over the country in any size and style. They also have in-house Architecture Firm Fratantoni Design and world-class interior designer Firm Fratantoni Interior Designers! Hire one or all three companies to design, build and or remodel your home!
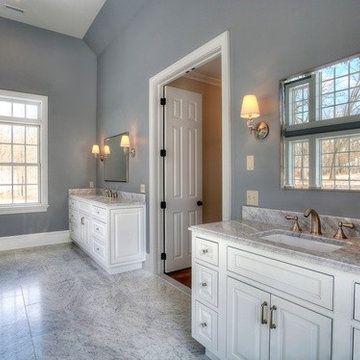
Fieldstone cabinetry white maple beaded inset, Lasalle door style. Natural Marble counter top.
Ispirazione per un'ampia stanza da bagno padronale chic con lavabo sottopiano, ante con bugna sagomata, ante bianche, doccia alcova, pareti grigie, top in marmo e pavimento in marmo
Ispirazione per un'ampia stanza da bagno padronale chic con lavabo sottopiano, ante con bugna sagomata, ante bianche, doccia alcova, pareti grigie, top in marmo e pavimento in marmo
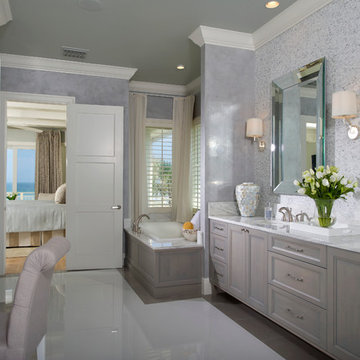
-Cucciaioni
Esempio di un'ampia stanza da bagno padronale costiera con lavabo sottopiano, ante con riquadro incassato, ante grigie, vasca da incasso, piastrelle grigie, piastrelle bianche, piastrelle a mosaico, pareti grigie, pavimento in gres porcellanato, top in marmo e pavimento bianco
Esempio di un'ampia stanza da bagno padronale costiera con lavabo sottopiano, ante con riquadro incassato, ante grigie, vasca da incasso, piastrelle grigie, piastrelle bianche, piastrelle a mosaico, pareti grigie, pavimento in gres porcellanato, top in marmo e pavimento bianco
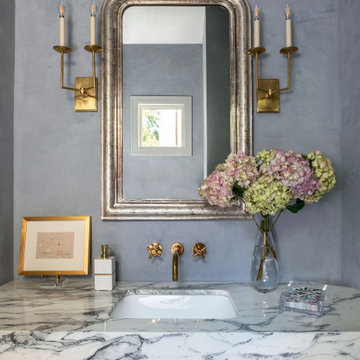
Foto di un ampio bagno di servizio minimal con pareti grigie, lavabo da incasso, top in marmo, top bianco e mobile bagno sospeso
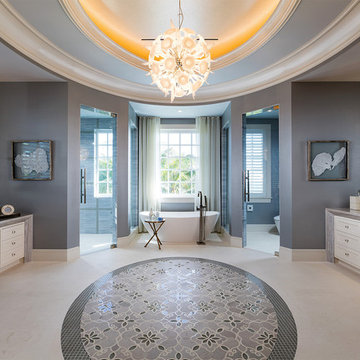
New 2-story residence with additional 9-car garage, exercise room, enoteca and wine cellar below grade. Detached 2-story guest house and 2 swimming pools.
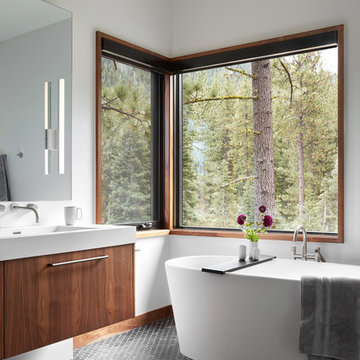
Photo: Lisa Petrole
Foto di un'ampia stanza da bagno padronale design con ante lisce, vasca freestanding, pareti bianche, pavimento in marmo, lavabo integrato, top in quarzo composito, pavimento nero e ante in legno scuro
Foto di un'ampia stanza da bagno padronale design con ante lisce, vasca freestanding, pareti bianche, pavimento in marmo, lavabo integrato, top in quarzo composito, pavimento nero e ante in legno scuro
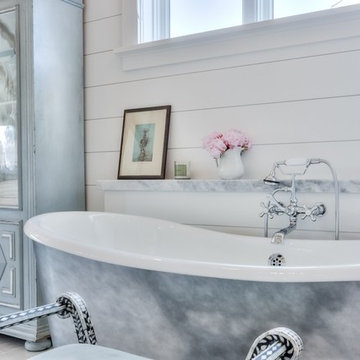
interior designer: Kathryn Smith
Esempio di un'ampia stanza da bagno padronale country con ante a filo, ante bianche, vasca freestanding, doccia alcova, piastrelle grigie, piastrelle bianche, piastrelle in pietra, pareti bianche, pavimento in marmo, lavabo sottopiano e top in marmo
Esempio di un'ampia stanza da bagno padronale country con ante a filo, ante bianche, vasca freestanding, doccia alcova, piastrelle grigie, piastrelle bianche, piastrelle in pietra, pareti bianche, pavimento in marmo, lavabo sottopiano e top in marmo
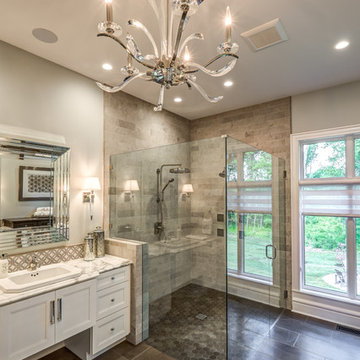
Dawn Smith Photography
Idee per un'ampia stanza da bagno padronale classica con piastrelle diamantate, ante bianche, doccia ad angolo, pareti grigie, pavimento in gres porcellanato, lavabo da incasso, top in marmo, pavimento marrone, porta doccia a battente, top multicolore e ante con riquadro incassato
Idee per un'ampia stanza da bagno padronale classica con piastrelle diamantate, ante bianche, doccia ad angolo, pareti grigie, pavimento in gres porcellanato, lavabo da incasso, top in marmo, pavimento marrone, porta doccia a battente, top multicolore e ante con riquadro incassato
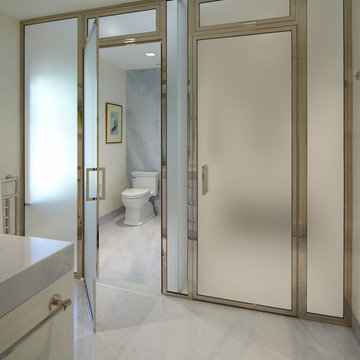
This spacious bathroom renovation was featured on Houzz. The toilet and shower stalls are separated and offer privacy using frosted glass doors and divider walls. The light color floor, walls and ceiling make this space feel even larger, while keeping it light and clean.
Bagni ampi grigi - Foto e idee per arredare
4

