Bagni ampi con un lavabo - Foto e idee per arredare
Filtra anche per:
Budget
Ordina per:Popolari oggi
141 - 160 di 1.197 foto
1 di 3
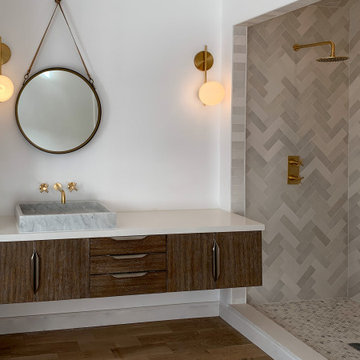
Esempio di un'ampia stanza da bagno padronale minimalista con ante in legno scuro, doccia aperta, WC sospeso, pareti bianche, pavimento in legno massello medio, lavabo a bacinella, top in quarzite, doccia aperta, top beige, toilette, un lavabo, mobile bagno sospeso e soffitto a volta

Custom built-in cabinetry
Immagine di un'ampia stanza da bagno padronale classica con ante a filo, ante bianche, vasca freestanding, doccia a filo pavimento, pareti bianche, pavimento in legno massello medio, lavabo integrato, top in quarzo composito, pavimento marrone, porta doccia a battente, top bianco, panca da doccia, un lavabo e mobile bagno incassato
Immagine di un'ampia stanza da bagno padronale classica con ante a filo, ante bianche, vasca freestanding, doccia a filo pavimento, pareti bianche, pavimento in legno massello medio, lavabo integrato, top in quarzo composito, pavimento marrone, porta doccia a battente, top bianco, panca da doccia, un lavabo e mobile bagno incassato
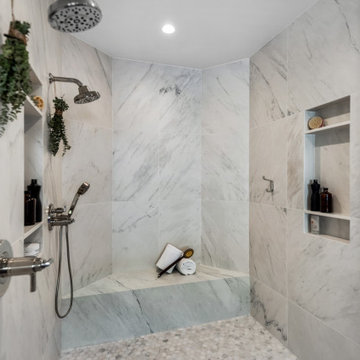
To spotlight the owners’ worldly decor, this remodel quietly complements the furniture and art textures, colors, and patterns abundant in this beautiful home.
The original master bath had a 1980s style in dire need of change. By stealing an adjacent bedroom for the new master closet, the bath transformed into an artistic and spacious space. The jet-black herringbone-patterned floor adds visual interest to highlight the freestanding soaking tub. Schoolhouse-style shell white sconces flank the matching his and her vanities. The new generous master shower features polished nickel dual shower heads and hand shower and is wrapped in Bedrosian Porcelain Manifica Series in Luxe White with satin finish.
The kitchen started as dated and isolated. To add flow and more natural light, the wall between the bar and the kitchen was removed, along with exterior windows, which allowed for a complete redesign. The result is a streamlined, open, and light-filled kitchen that flows into the adjacent family room and bar areas – perfect for quiet family nights or entertaining with friends.
Crystal Cabinets in white matte sheen with satin brass pulls, and the white matte ceramic backsplash provides a sleek and neutral palette. The newly-designed island features Calacutta Royal Leather Finish quartz and Kohler sink and fixtures. The island cabinets are finished in black sheen to anchor this seating and prep area, featuring round brass pendant fixtures. One end of the island provides the perfect prep and cut area with maple finish butcher block to match the stove hood accents. French White Oak flooring warms the entire area. The Miele 48” Dual Fuel Range with Griddle offers the perfect features for simple or gourmet meal preparation. A new dining nook makes for picture-perfect seating for night or day dining.
Welcome to artful living in Worldly Heritage style.
Photographer: Andrew - OpenHouse VC
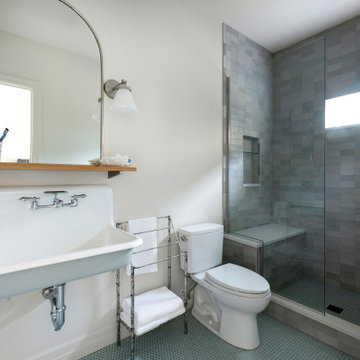
Built in the iconic neighborhood of Mount Curve, just blocks from the lakes, Walker Art Museum, and restaurants, this is city living at its best. Myrtle House is a design-build collaboration with Hage Homes and Regarding Design with expertise in Southern-inspired architecture and gracious interiors. With a charming Tudor exterior and modern interior layout, this house is perfect for all ages.
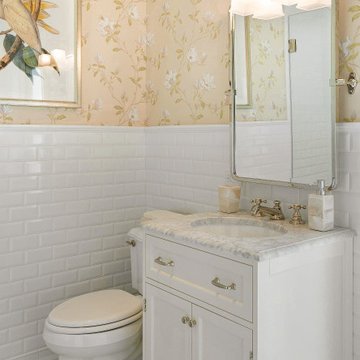
Esempio di un'ampia stanza da bagno costiera con ante con riquadro incassato, ante bianche, zona vasca/doccia separata, WC monopezzo, piastrelle bianche, pareti rosa, lavabo sottopiano, porta doccia a battente, top grigio, un lavabo, mobile bagno freestanding, carta da parati e pavimento beige
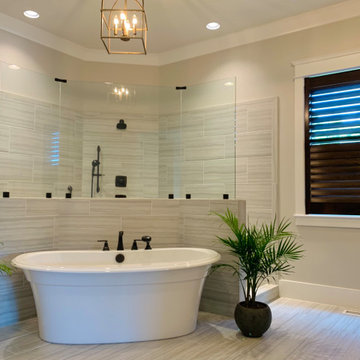
Custom-Crafted Wood Plantation Shutter in a Dark Walnut Stain | Designed by Acadia Shutters
Foto di un'ampia stanza da bagno padronale american style con ante con riquadro incassato, ante grigie, vasca freestanding, doccia aperta, pareti beige, pavimento con piastrelle effetto legno, top in quarzo composito, pavimento grigio, doccia aperta, top bianco, toilette, un lavabo e mobile bagno incassato
Foto di un'ampia stanza da bagno padronale american style con ante con riquadro incassato, ante grigie, vasca freestanding, doccia aperta, pareti beige, pavimento con piastrelle effetto legno, top in quarzo composito, pavimento grigio, doccia aperta, top bianco, toilette, un lavabo e mobile bagno incassato
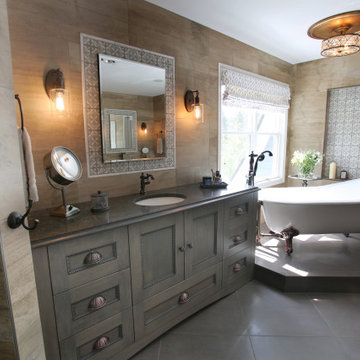
master suite renovation, The tub was raised for better view out of the window. His and Hers vanities.
Idee per un'ampia stanza da bagno padronale classica con ante a filo, ante grigie, vasca con piedi a zampa di leone, doccia ad angolo, bidè, piastrelle grigie, piastrelle in ceramica, pareti grigie, pavimento con piastrelle in ceramica, lavabo sottopiano, top in granito, porta doccia a battente, top grigio, un lavabo e mobile bagno freestanding
Idee per un'ampia stanza da bagno padronale classica con ante a filo, ante grigie, vasca con piedi a zampa di leone, doccia ad angolo, bidè, piastrelle grigie, piastrelle in ceramica, pareti grigie, pavimento con piastrelle in ceramica, lavabo sottopiano, top in granito, porta doccia a battente, top grigio, un lavabo e mobile bagno freestanding
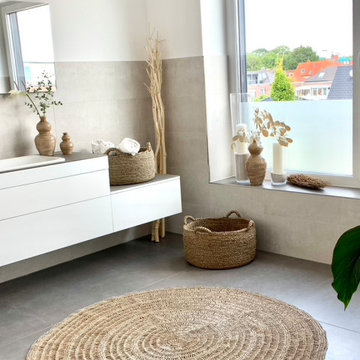
Idee per un'ampia stanza da bagno padronale contemporanea con ante lisce, ante bianche, doccia a filo pavimento, WC sospeso, piastrelle beige, piastrelle in gres porcellanato, pareti bianche, pavimento in gres porcellanato, lavabo integrato, top in superficie solida, pavimento marrone, doccia aperta, top beige, un lavabo e mobile bagno sospeso
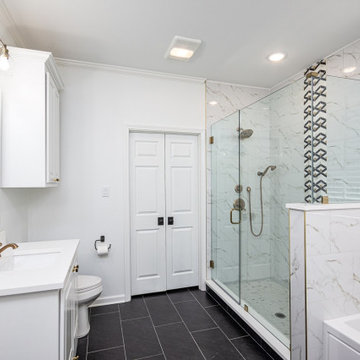
Esempio di un'ampia stanza da bagno padronale chic con ante con bugna sagomata, ante bianche, vasca ad alcova, doccia alcova, piastrelle bianche, piastrelle in gres porcellanato, pareti bianche, pavimento in gres porcellanato, lavabo sottopiano, pavimento nero, porta doccia a battente, top grigio, un lavabo e mobile bagno incassato
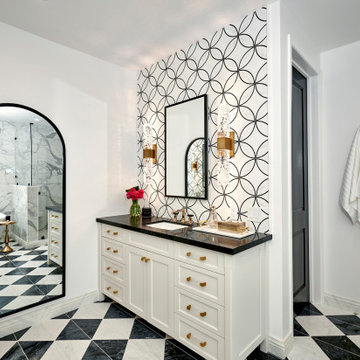
DREAM HOME ALERT** This home was taken down to the studs and expanded from 4,000 to 8,000 Sq Ft. We reimagined it in our clients’ vision of a modern and comfortable oasis. It was nearly a three year project from start to finish.
This home isn’t afraid to be in the limelight, There are so many gorgeous rooms its hard to know where to begin the tour.
.
The bold checker board flooring in the entry makes a big statement. Chic décor throughout from the glamours chandelier, stunning dining room furniture and custom built in buffet cabinetry.
The heart of the home is always the kitchen and this one is no exception. High contrast creates interest and depth in this transitional kitchen. This kitchen shows off natural quartzite slab taken to the ceiling with black and white display cabinetry and gold accents.
The sophisticated primary suite is truly one of a kind with gorgeous crystal scones adorn with accents of black and gold.
There was a large team of professionals that made this custom home come to life.
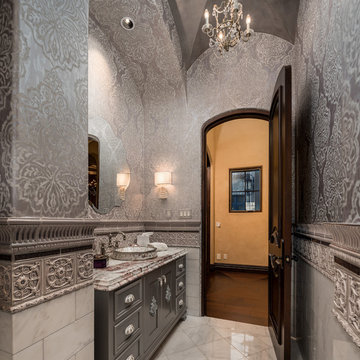
We love this guest bathroom's chair rail and wainscoting, the vaulted ceilings, wallpaper, raised vessel sink, and custom vanity.
Immagine di un'ampia stanza da bagno con doccia mediterranea con consolle stile comò, ante grigie, vasca freestanding, doccia doppia, WC monopezzo, piastrelle grigie, piastrelle in gres porcellanato, pareti multicolore, pavimento in marmo, lavabo a bacinella, top in granito, pavimento multicolore, doccia aperta, un lavabo, mobile bagno freestanding e soffitto a volta
Immagine di un'ampia stanza da bagno con doccia mediterranea con consolle stile comò, ante grigie, vasca freestanding, doccia doppia, WC monopezzo, piastrelle grigie, piastrelle in gres porcellanato, pareti multicolore, pavimento in marmo, lavabo a bacinella, top in granito, pavimento multicolore, doccia aperta, un lavabo, mobile bagno freestanding e soffitto a volta

Foto di un'ampia stanza da bagno padronale mediterranea con ante con riquadro incassato, ante bianche, vasca con piedi a zampa di leone, doccia alcova, WC monopezzo, piastrelle bianche, piastrelle di marmo, pareti bianche, pavimento in marmo, lavabo sottopiano, top in quarzo composito, pavimento bianco, porta doccia a battente, top bianco, toilette, un lavabo, mobile bagno incassato e soffitto a volta
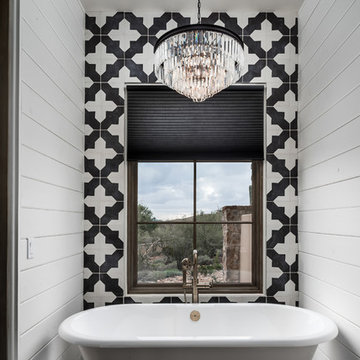
We love this bathtub's light, it's sunny location, the mosaic wall tile, shiplap, custom hardware, and custom chandelier.
Foto di un'ampia stanza da bagno padronale stile rurale con ante con riquadro incassato, ante marroni, vasca freestanding, doccia alcova, WC monopezzo, piastrelle multicolore, piastrelle in gres porcellanato, pareti bianche, parquet scuro, lavabo sottopiano, top in marmo, pavimento multicolore, porta doccia a battente, top multicolore, toilette, un lavabo, mobile bagno sospeso e pareti in perlinato
Foto di un'ampia stanza da bagno padronale stile rurale con ante con riquadro incassato, ante marroni, vasca freestanding, doccia alcova, WC monopezzo, piastrelle multicolore, piastrelle in gres porcellanato, pareti bianche, parquet scuro, lavabo sottopiano, top in marmo, pavimento multicolore, porta doccia a battente, top multicolore, toilette, un lavabo, mobile bagno sospeso e pareti in perlinato

Brizo plumbing
Mir Mosaics Tile
Sky light Sierra Pacific Windows
Idee per un'ampia stanza da bagno padronale minimalista con nessun'anta, ante grigie, doccia a filo pavimento, WC a due pezzi, piastrelle grigie, piastrelle in gres porcellanato, pareti grigie, parquet chiaro, lavabo sospeso, top in cemento, pavimento marrone, top grigio, un lavabo, mobile bagno sospeso, soffitto a volta e carta da parati
Idee per un'ampia stanza da bagno padronale minimalista con nessun'anta, ante grigie, doccia a filo pavimento, WC a due pezzi, piastrelle grigie, piastrelle in gres porcellanato, pareti grigie, parquet chiaro, lavabo sospeso, top in cemento, pavimento marrone, top grigio, un lavabo, mobile bagno sospeso, soffitto a volta e carta da parati
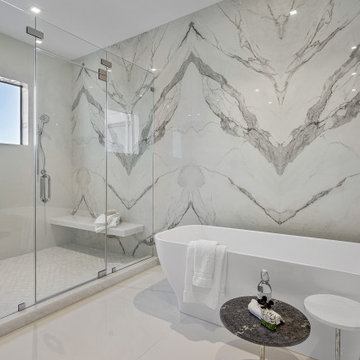
Full bathroom with shower and freestanding bathtub.
Ispirazione per un'ampia stanza da bagno padronale chic con ante a filo, ante bianche, vasca freestanding, doccia alcova, WC monopezzo, lastra di pietra, pareti beige, pavimento in marmo, lavabo da incasso, top in marmo, pavimento beige, porta doccia a battente, top bianco, un lavabo e mobile bagno incassato
Ispirazione per un'ampia stanza da bagno padronale chic con ante a filo, ante bianche, vasca freestanding, doccia alcova, WC monopezzo, lastra di pietra, pareti beige, pavimento in marmo, lavabo da incasso, top in marmo, pavimento beige, porta doccia a battente, top bianco, un lavabo e mobile bagno incassato
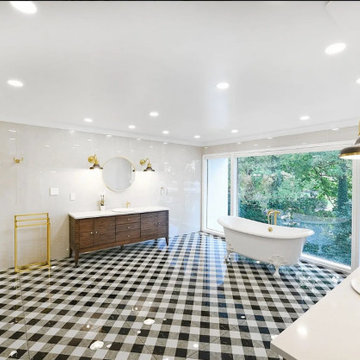
This master bath is adorned with gorgeous gold fixtures and a black and white checkered floor. The claw foot tub has an amazing backdrop of the outdoors through wall to wall windows. The walk in shower is spacious and clean.
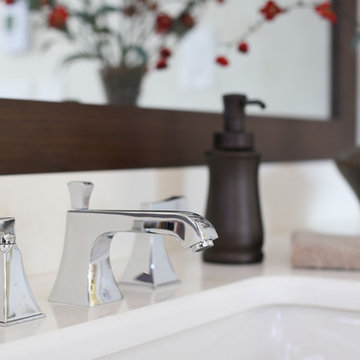
Project by Wiles Design Group. Their Cedar Rapids-based design studio serves the entire Midwest, including Iowa City, Dubuque, Davenport, and Waterloo, as well as North Missouri and St. Louis.
For more about Wiles Design Group, see here: https://wilesdesigngroup.com/

Master Suite Interior
Esempio di un'ampia stanza da bagno padronale moderna con ante lisce, ante grigie, vasca ad angolo, doccia doppia, bidè, piastrelle bianche, piastrelle in ceramica, pareti grigie, pavimento in marmo, lavabo sospeso, top in onice, pavimento bianco, porta doccia a battente, top bianco, panca da doccia, un lavabo, mobile bagno incassato, soffitto ribassato e pannellatura
Esempio di un'ampia stanza da bagno padronale moderna con ante lisce, ante grigie, vasca ad angolo, doccia doppia, bidè, piastrelle bianche, piastrelle in ceramica, pareti grigie, pavimento in marmo, lavabo sospeso, top in onice, pavimento bianco, porta doccia a battente, top bianco, panca da doccia, un lavabo, mobile bagno incassato, soffitto ribassato e pannellatura
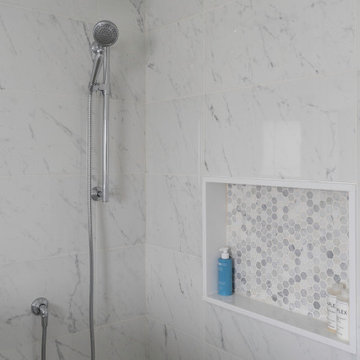
This home was completely remodelled with high end stainless steel appliances, custom millwork cabinets, new hardwood flooring throughout, and new fixtures.
The updated home is now a bright, inviting space to entertain and create new memories in.
The renovation continued into the living, dining, and entry areas as well as the upstairs bedrooms and master bathroom. A large barn door was installed in the upstairs master bedroom to conceal the walk in closet.
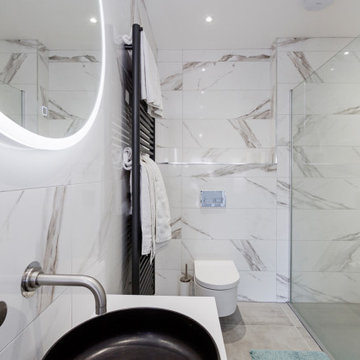
Project Completion
The property is an amazing transformation. We've taken a dark and formerly disjointed house and broken down the rooms barriers to create a light and spacious home for all the family.
Our client’s love spending time together and they now they have a home where all generations can comfortably come together under one roof.
The open plan kitchen / living space is large enough for everyone to gather whilst there are areas like the snug to get moments of peace and quiet away from the hub of the home.
We’ve substantially increased the size of the property using no more than the original footprint of the existing house. The volume gained has allowed them to create five large bedrooms, two with en-suites and a family bathroom on the first floor providing space for all the family to stay.
The home now combines bright open spaces with secluded, hidden areas, designed to make the most of the views out to their private rear garden and the landscape beyond
Bagni ampi con un lavabo - Foto e idee per arredare
8

