Bagni ampi con un lavabo - Foto e idee per arredare
Filtra anche per:
Budget
Ordina per:Popolari oggi
61 - 80 di 1.197 foto
1 di 3
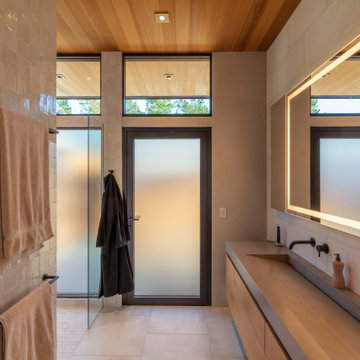
Exterior door connects directly to the plunge pool and terrace.
Esempio di un'ampia stanza da bagno minimalista con piastrelle in ceramica, pavimento in gres porcellanato, top in cemento, un lavabo e mobile bagno sospeso
Esempio di un'ampia stanza da bagno minimalista con piastrelle in ceramica, pavimento in gres porcellanato, top in cemento, un lavabo e mobile bagno sospeso

Experience the latest renovation by TK Homes with captivating Mid Century contemporary design by Jessica Koltun Home. Offering a rare opportunity in the Preston Hollow neighborhood, this single story ranch home situated on a prime lot has been superbly rebuilt to new construction specifications for an unparalleled showcase of quality and style. The mid century inspired color palette of textured whites and contrasting blacks flow throughout the wide-open floor plan features a formal dining, dedicated study, and Kitchen Aid Appliance Chef's kitchen with 36in gas range, and double island. Retire to your owner's suite with vaulted ceilings, an oversized shower completely tiled in Carrara marble, and direct access to your private courtyard. Three private outdoor areas offer endless opportunities for entertaining. Designer amenities include white oak millwork, tongue and groove shiplap, marble countertops and tile, and a high end lighting, plumbing, & hardware.
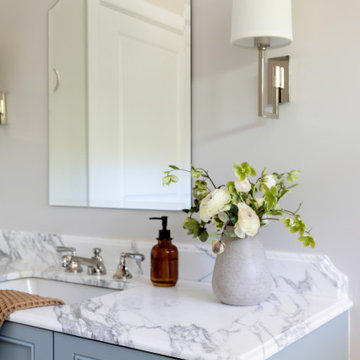
Immagine di un'ampia stanza da bagno con doccia country con ante con bugna sagomata, ante blu, doccia alcova, WC monopezzo, piastrelle bianche, pareti bianche, pavimento in pietra calcarea, lavabo da incasso, top in marmo, pavimento grigio, porta doccia a battente, top bianco, panca da doccia, un lavabo e mobile bagno incassato
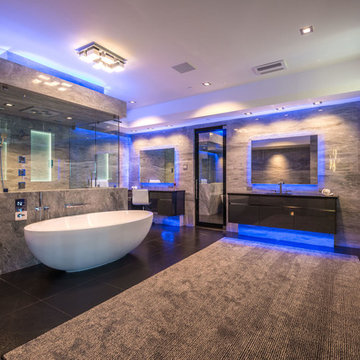
Luxurious monochrome master bathroom with wet room shower and freestanding tub is created for relaxation.
The space has an attractive detail - blue blacklight.
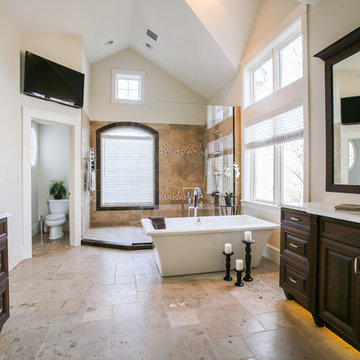
Project by Wiles Design Group. Their Cedar Rapids-based design studio serves the entire Midwest, including Iowa City, Dubuque, Davenport, and Waterloo, as well as North Missouri and St. Louis.
For more about Wiles Design Group, see here: https://wilesdesigngroup.com/
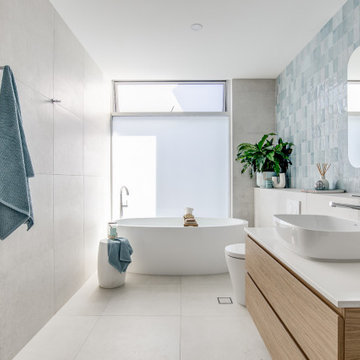
Main Bathroom
Ispirazione per un'ampia stanza da bagno costiera con ante lisce, ante in legno chiaro, vasca freestanding, doccia alcova, WC monopezzo, piastrelle multicolore, pareti grigie, lavabo a bacinella, pavimento grigio, porta doccia a battente, top bianco, un lavabo e mobile bagno sospeso
Ispirazione per un'ampia stanza da bagno costiera con ante lisce, ante in legno chiaro, vasca freestanding, doccia alcova, WC monopezzo, piastrelle multicolore, pareti grigie, lavabo a bacinella, pavimento grigio, porta doccia a battente, top bianco, un lavabo e mobile bagno sospeso
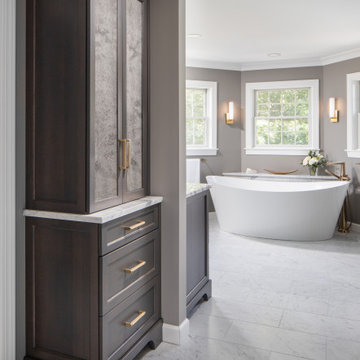
Beautiful relaxing freestanding tub surrounded by luxurious elements such as Carrera marble tile flooring and brushed gold bath filler. Custom dark wood linen storage cabinet sits across from a spacious shower (see previous photo). Our favorite feature is the custom functional ledge below the back window!
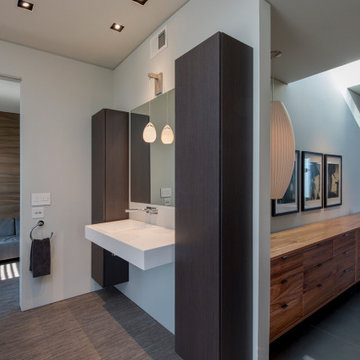
Walker Road Great Falls, VIrginia modern home open plan primary bathroom. Photo by William MacCollum.
Ispirazione per un'ampia stanza da bagno padronale minimal con ante lisce, ante in legno bruno, pareti bianche, pavimento in gres porcellanato, lavabo sospeso, pavimento grigio, top bianco, nicchia, un lavabo, mobile bagno sospeso e soffitto ribassato
Ispirazione per un'ampia stanza da bagno padronale minimal con ante lisce, ante in legno bruno, pareti bianche, pavimento in gres porcellanato, lavabo sospeso, pavimento grigio, top bianco, nicchia, un lavabo, mobile bagno sospeso e soffitto ribassato
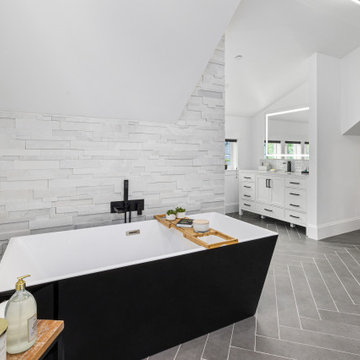
Immagine di un'ampia stanza da bagno padronale tradizionale con ante in stile shaker, ante bianche, vasca freestanding, zona vasca/doccia separata, WC monopezzo, pistrelle in bianco e nero, piastrelle in ceramica, pareti bianche, pavimento in gres porcellanato, lavabo sottopiano, top in quarzo composito, pavimento grigio, porta doccia a battente, top bianco, panca da doccia, un lavabo, mobile bagno freestanding, soffitto a volta e pareti in mattoni
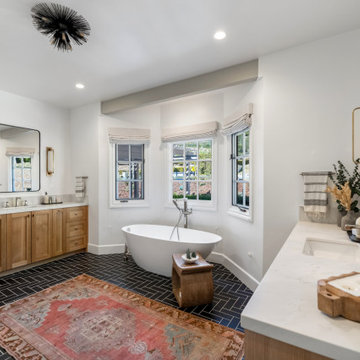
To spotlight the owners’ worldly decor, this remodel quietly complements the furniture and art textures, colors, and patterns abundant in this beautiful home.
The original master bath had a 1980s style in dire need of change. By stealing an adjacent bedroom for the new master closet, the bath transformed into an artistic and spacious space. The jet-black herringbone-patterned floor adds visual interest to highlight the freestanding soaking tub. Schoolhouse-style shell white sconces flank the matching his and her vanities. The new generous master shower features polished nickel dual shower heads and hand shower and is wrapped in Bedrosian Porcelain Manifica Series in Luxe White with satin finish.
The kitchen started as dated and isolated. To add flow and more natural light, the wall between the bar and the kitchen was removed, along with exterior windows, which allowed for a complete redesign. The result is a streamlined, open, and light-filled kitchen that flows into the adjacent family room and bar areas – perfect for quiet family nights or entertaining with friends.
Crystal Cabinets in white matte sheen with satin brass pulls, and the white matte ceramic backsplash provides a sleek and neutral palette. The newly-designed island features Calacutta Royal Leather Finish quartz and Kohler sink and fixtures. The island cabinets are finished in black sheen to anchor this seating and prep area, featuring round brass pendant fixtures. One end of the island provides the perfect prep and cut area with maple finish butcher block to match the stove hood accents. French White Oak flooring warms the entire area. The Miele 48” Dual Fuel Range with Griddle offers the perfect features for simple or gourmet meal preparation. A new dining nook makes for picture-perfect seating for night or day dining.
Welcome to artful living in Worldly Heritage style.
Photographer: Andrew - OpenHouse VC
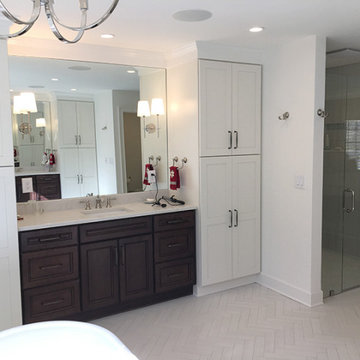
Master bath with two full vanities, water closet, curbless shower, and freestanding soaker tub.
Immagine di un'ampia stanza da bagno padronale country con ante con riquadro incassato, ante bianche, vasca freestanding, doccia a filo pavimento, WC a due pezzi, pavimento con piastrelle in ceramica, lavabo sottopiano, top in granito, pavimento bianco, porta doccia a battente, top bianco, toilette, un lavabo e mobile bagno incassato
Immagine di un'ampia stanza da bagno padronale country con ante con riquadro incassato, ante bianche, vasca freestanding, doccia a filo pavimento, WC a due pezzi, pavimento con piastrelle in ceramica, lavabo sottopiano, top in granito, pavimento bianco, porta doccia a battente, top bianco, toilette, un lavabo e mobile bagno incassato

Immagine di un'ampia stanza da bagno padronale tropicale con ante grigie, pareti beige, pavimento con piastrelle in ceramica, lavabo integrato, top in marmo, pavimento blu, top bianco, un lavabo, mobile bagno incassato, zona vasca/doccia separata, porta doccia a battente, vasca sottopiano, WC monopezzo e ante con riquadro incassato
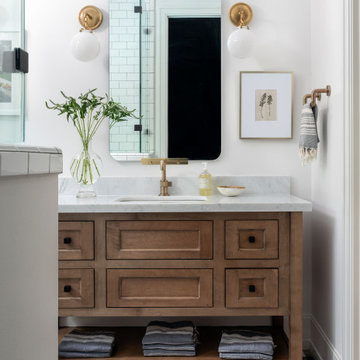
Esempio di un'ampia stanza da bagno con doccia contemporanea con ante in legno scuro, doccia aperta, pareti bianche, pavimento con piastrelle in ceramica, lavabo da incasso, top in quarzite, pavimento bianco, top bianco, un lavabo e mobile bagno freestanding
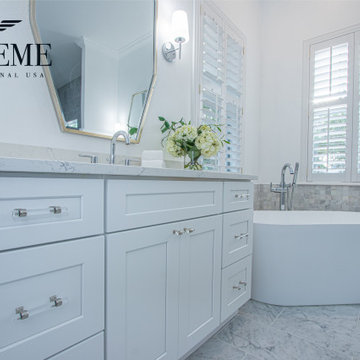
Immagine di un'ampia stanza da bagno padronale chic con ante in stile shaker, ante bianche, vasca freestanding, WC monopezzo, piastrelle bianche, piastrelle in ceramica, pareti bianche, pavimento con piastrelle in ceramica, lavabo sottopiano, top in quarzo composito, pavimento bianco, top bianco, un lavabo, mobile bagno incassato, soffitto a volta, doccia doppia, doccia aperta e nicchia

With adjacent neighbors within a fairly dense section of Paradise Valley, Arizona, C.P. Drewett sought to provide a tranquil retreat for a new-to-the-Valley surgeon and his family who were seeking the modernism they loved though had never lived in. With a goal of consuming all possible site lines and views while maintaining autonomy, a portion of the house — including the entry, office, and master bedroom wing — is subterranean. This subterranean nature of the home provides interior grandeur for guests but offers a welcoming and humble approach, fully satisfying the clients requests.
While the lot has an east-west orientation, the home was designed to capture mainly north and south light which is more desirable and soothing. The architecture’s interior loftiness is created with overlapping, undulating planes of plaster, glass, and steel. The woven nature of horizontal planes throughout the living spaces provides an uplifting sense, inviting a symphony of light to enter the space. The more voluminous public spaces are comprised of stone-clad massing elements which convert into a desert pavilion embracing the outdoor spaces. Every room opens to exterior spaces providing a dramatic embrace of home to natural environment.
Grand Award winner for Best Interior Design of a Custom Home
The material palette began with a rich, tonal, large-format Quartzite stone cladding. The stone’s tones gaveforth the rest of the material palette including a champagne-colored metal fascia, a tonal stucco system, and ceilings clad with hemlock, a tight-grained but softer wood that was tonally perfect with the rest of the materials. The interior case goods and wood-wrapped openings further contribute to the tonal harmony of architecture and materials.
Grand Award Winner for Best Indoor Outdoor Lifestyle for a Home This award-winning project was recognized at the 2020 Gold Nugget Awards with two Grand Awards, one for Best Indoor/Outdoor Lifestyle for a Home, and another for Best Interior Design of a One of a Kind or Custom Home.
At the 2020 Design Excellence Awards and Gala presented by ASID AZ North, Ownby Design received five awards for Tonal Harmony. The project was recognized for 1st place – Bathroom; 3rd place – Furniture; 1st place – Kitchen; 1st place – Outdoor Living; and 2nd place – Residence over 6,000 square ft. Congratulations to Claire Ownby, Kalysha Manzo, and the entire Ownby Design team.
Tonal Harmony was also featured on the cover of the July/August 2020 issue of Luxe Interiors + Design and received a 14-page editorial feature entitled “A Place in the Sun” within the magazine.
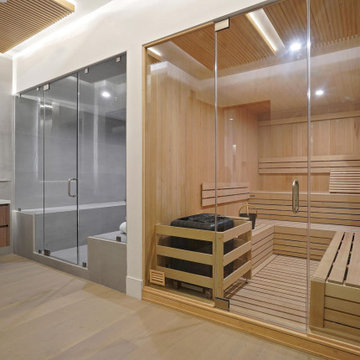
Luxury Bathroom complete with a double walk in Wet Sauna and Dry Sauna. Floor to ceiling glass walls extend the Home Gym Bathroom to feel the ultimate expansion of space.
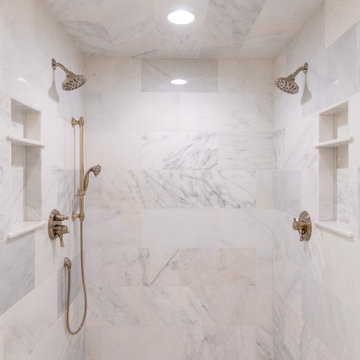
This transitional design style remodel includes the primary (master) bedroom, bathroom, entry/laundry room, and home bar!
Ispirazione per un'ampia stanza da bagno padronale classica con vasca freestanding, doccia alcova, piastrelle a mosaico, lavabo sottopiano, porta doccia a battente, nicchia, un lavabo e mobile bagno sospeso
Ispirazione per un'ampia stanza da bagno padronale classica con vasca freestanding, doccia alcova, piastrelle a mosaico, lavabo sottopiano, porta doccia a battente, nicchia, un lavabo e mobile bagno sospeso
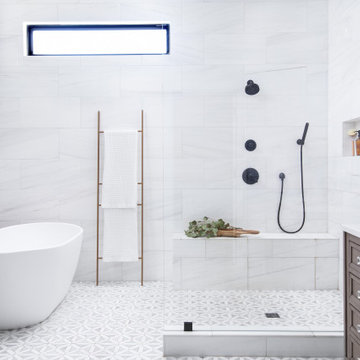
Foto di un'ampia sauna chic con ante in stile shaker, ante marroni, vasca freestanding, doccia aperta, piastrelle bianche, piastrelle in gres porcellanato, pareti grigie, pavimento in marmo, lavabo sottopiano, top in quarzo composito, pavimento bianco, doccia aperta, top bianco, panca da doccia, un lavabo e mobile bagno freestanding
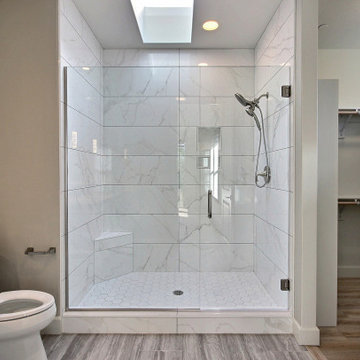
This Modern Multi-Level Home Boasts Master & Guest Suites on The Main Level + Den + Entertainment Room + Exercise Room with 2 Suites Upstairs as Well as Blended Indoor/Outdoor Living with 14ft Tall Coffered Box Beam Ceilings!
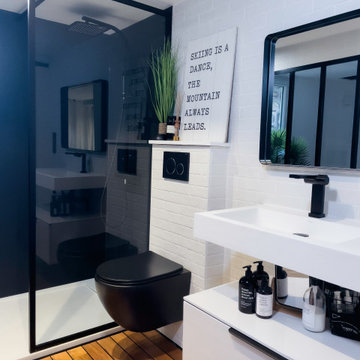
Belle salle d'eau contemporaine et agréable à vivre avec grande douche de plein pied et verrière style atelier.
Rénovation complète
Foto di un'ampia stanza da bagno con doccia minimal con doccia a filo pavimento, WC sospeso, ante bianche, piastrelle bianche, piastrelle diamantate, pareti bianche, parquet chiaro, lavabo a consolle, pavimento marrone, top bianco, un lavabo, mobile bagno sospeso e pareti in mattoni
Foto di un'ampia stanza da bagno con doccia minimal con doccia a filo pavimento, WC sospeso, ante bianche, piastrelle bianche, piastrelle diamantate, pareti bianche, parquet chiaro, lavabo a consolle, pavimento marrone, top bianco, un lavabo, mobile bagno sospeso e pareti in mattoni
Bagni ampi con un lavabo - Foto e idee per arredare
4

