Bagni american style con pareti marroni - Foto e idee per arredare
Filtra anche per:
Budget
Ordina per:Popolari oggi
21 - 40 di 405 foto
1 di 3

Doug Burke Photography
Immagine di una grande stanza da bagno stile americano con pareti marroni, ante lisce, ante in legno bruno, doccia alcova, piastrelle grigie, piastrelle multicolore, piastrelle in ardesia, pavimento in ardesia, lavabo sottopiano e top in granito
Immagine di una grande stanza da bagno stile americano con pareti marroni, ante lisce, ante in legno bruno, doccia alcova, piastrelle grigie, piastrelle multicolore, piastrelle in ardesia, pavimento in ardesia, lavabo sottopiano e top in granito
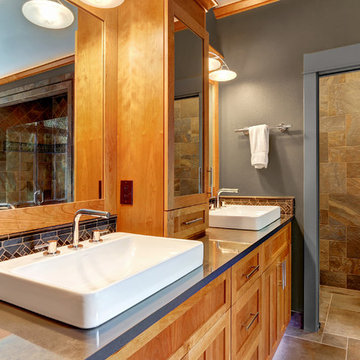
Esempio di una grande stanza da bagno padronale stile americano con ante in stile shaker, ante in legno chiaro, WC a due pezzi, piastrelle multicolore, piastrelle in gres porcellanato, pareti marroni, pavimento in gres porcellanato, lavabo a bacinella e top in quarzo composito
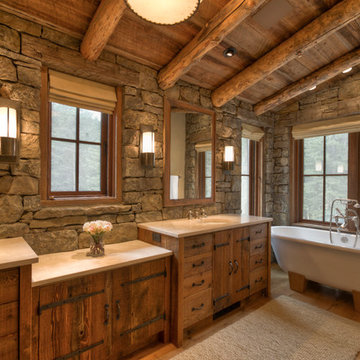
Esempio di una grande stanza da bagno padronale american style con ante lisce, ante in legno scuro, vasca con piedi a zampa di leone, pavimento in legno massello medio, lavabo sottopiano, top in granito, WC a due pezzi, piastrelle in pietra e pareti marroni
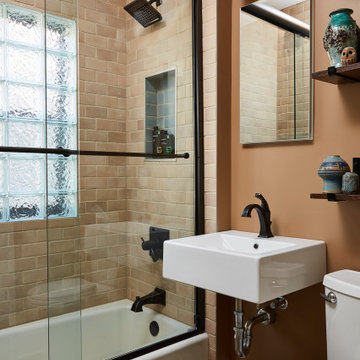
This petite guest bathroom got a makeover appropriate for this craftsman bungalow. Earthy handmade ceramic tile brings warmth to the space. Eliminating a claw foot tub with high sides allowed for a more accessible tub and shower.
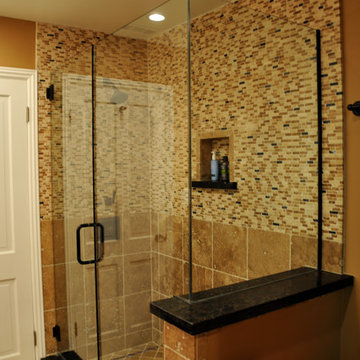
Idee per una stanza da bagno con doccia stile americano di medie dimensioni con ante in stile shaker, ante in legno bruno, doccia alcova, pareti marroni, lavabo sottopiano, top in granito, porta doccia a battente e top nero
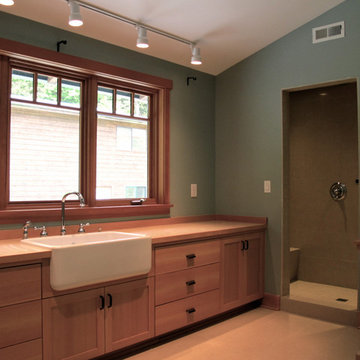
Esempio di una stanza da bagno con doccia stile americano di medie dimensioni con ante in stile shaker, ante in legno scuro, WC monopezzo, pareti marroni, pavimento con piastrelle in ceramica, top in legno e pavimento beige
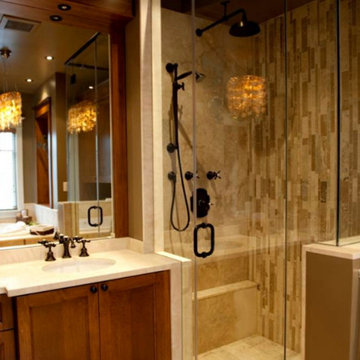
Immagine di una stanza da bagno padronale stile americano di medie dimensioni con ante con riquadro incassato, ante in legno bruno, vasca da incasso, doccia ad angolo, pareti marroni, lavabo sottopiano e top in superficie solida
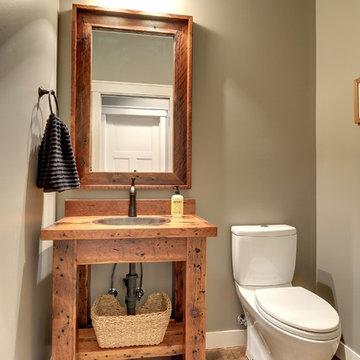
Photos by SpaceCrafting
Immagine di un bagno di servizio stile americano con WC a due pezzi, pareti marroni, pavimento in legno massello medio, lavabo da incasso, top in legno, pavimento marrone e top marrone
Immagine di un bagno di servizio stile americano con WC a due pezzi, pareti marroni, pavimento in legno massello medio, lavabo da incasso, top in legno, pavimento marrone e top marrone
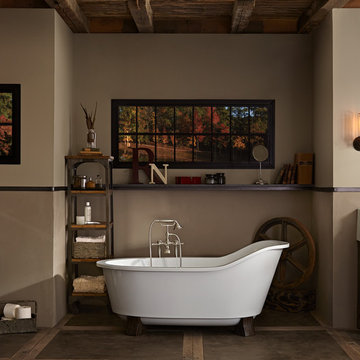
Esempio di una stanza da bagno padronale american style di medie dimensioni con consolle stile comò, ante in legno bruno, vasca freestanding, WC monopezzo, pareti marroni, pavimento in cemento, lavabo rettangolare e pavimento marrone
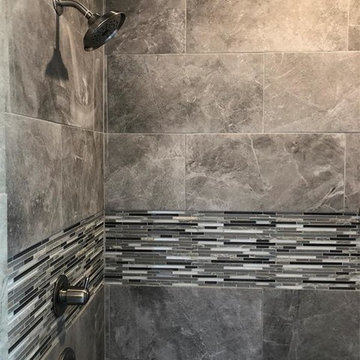
Beautiful master bath with double vanities, tiled shower, jetted tub.
Immagine di una stanza da bagno padronale stile americano di medie dimensioni con ante in stile shaker, ante bianche, vasca da incasso, doccia ad angolo, WC monopezzo, piastrelle multicolore, piastrelle in ceramica, pareti marroni, parquet chiaro, lavabo sottopiano, top in quarzite, pavimento grigio, porta doccia a battente e top bianco
Immagine di una stanza da bagno padronale stile americano di medie dimensioni con ante in stile shaker, ante bianche, vasca da incasso, doccia ad angolo, WC monopezzo, piastrelle multicolore, piastrelle in ceramica, pareti marroni, parquet chiaro, lavabo sottopiano, top in quarzite, pavimento grigio, porta doccia a battente e top bianco
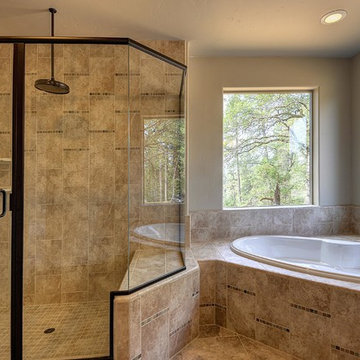
Immagine di una stanza da bagno stile americano con ante in legno scuro, vasca idromassaggio, doccia ad angolo, piastrelle in ceramica, pareti marroni, pavimento con piastrelle in ceramica e piastrelle beige
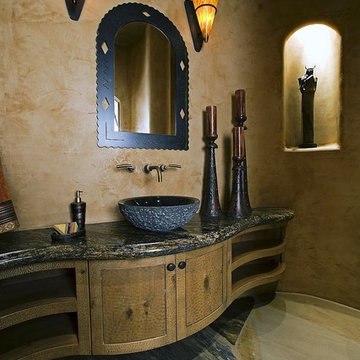
Ispirazione per una grande stanza da bagno american style con ante in stile shaker, ante in legno scuro, pareti marroni, pavimento in ardesia, lavabo a bacinella, top in granito e pavimento multicolore

This Boulder, Colorado remodel by fuentesdesign demonstrates the possibility of renewal in American suburbs, and Passive House design principles. Once an inefficient single story 1,000 square-foot ranch house with a forced air furnace, has been transformed into a two-story, solar powered 2500 square-foot three bedroom home ready for the next generation.
The new design for the home is modern with a sustainable theme, incorporating a palette of natural materials including; reclaimed wood finishes, FSC-certified pine Zola windows and doors, and natural earth and lime plasters that soften the interior and crisp contemporary exterior with a flavor of the west. A Ninety-percent efficient energy recovery fresh air ventilation system provides constant filtered fresh air to every room. The existing interior brick was removed and replaced with insulation. The remaining heating and cooling loads are easily met with the highest degree of comfort via a mini-split heat pump, the peak heat load has been cut by a factor of 4, despite the house doubling in size. During the coldest part of the Colorado winter, a wood stove for ambiance and low carbon back up heat creates a special place in both the living and kitchen area, and upstairs loft.
This ultra energy efficient home relies on extremely high levels of insulation, air-tight detailing and construction, and the implementation of high performance, custom made European windows and doors by Zola Windows. Zola’s ThermoPlus Clad line, which boasts R-11 triple glazing and is thermally broken with a layer of patented German Purenit®, was selected for the project. These windows also provide a seamless indoor/outdoor connection, with 9′ wide folding doors from the dining area and a matching 9′ wide custom countertop folding window that opens the kitchen up to a grassy court where mature trees provide shade and extend the living space during the summer months.
With air-tight construction, this home meets the Passive House Retrofit (EnerPHit) air-tightness standard of
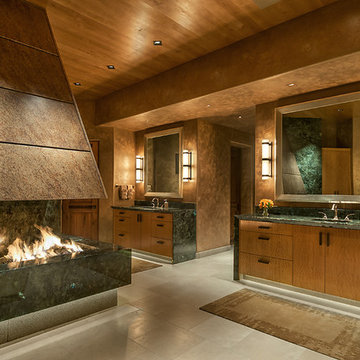
Interior Design: Susan Hersker and Elaine Ryckman.
Architect: Kilbane Architecture.
Builder Detar Construction.
Cabinets: Burdette Cabinets.
Stone: Stockett Tile and Granite.
Fabulous master bath with slab stone and bronze fireplace. Custom lighting and mirrors, marble floor and shattered glass accent tile,
Project designed by Susie Hersker’s Scottsdale interior design firm Design Directives. Design Directives is active in Phoenix, Paradise Valley, Cave Creek, Carefree, Sedona, and beyond.
For more about Design Directives, click here: https://susanherskerasid.com/
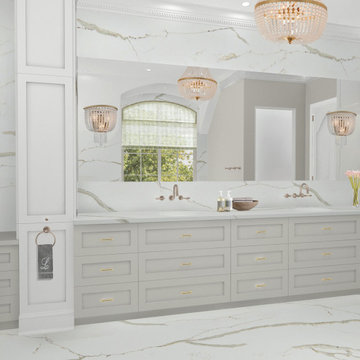
Foto di un'ampia stanza da bagno padronale american style con ante a filo, ante in legno bruno, vasca freestanding, zona vasca/doccia separata, WC a due pezzi, piastrelle bianche, piastrelle diamantate, pareti marroni, pavimento in marmo, lavabo sottopiano, top in marmo, pavimento nero, porta doccia a battente e top beige

This second floor guest bathroom does not get much natural light and so we decided to play on this fact and opted for a dark copper wall color to enhance the moody vibe.

Robin Stancliff
Esempio di un'ampia stanza da bagno con doccia stile americano con consolle stile comò, ante in legno chiaro, WC monopezzo, piastrelle in terracotta, pareti marroni, pavimento in terracotta, lavabo a bacinella e top in legno
Esempio di un'ampia stanza da bagno con doccia stile americano con consolle stile comò, ante in legno chiaro, WC monopezzo, piastrelle in terracotta, pareti marroni, pavimento in terracotta, lavabo a bacinella e top in legno

Pierre Jean-Baptiste planned & designed this miniscule bathroom in what is known as “Mission Style”. We added light grey wainscoting with dark brown (Sherwin Williams SW 7025) low VOC wall paint above to add contrast to the newly added custom wainscotting. All trim, ceiling panels, and the vanity is crafted of reclaimed wood. We integrated LED recessed ceiling lights to reduce power consumption. Grab bars were placed to assist in the client’s mobility as required due to a recent surgery. Overall, this bathroom achieved the goal of being environmentally friendly as well as design conscious.
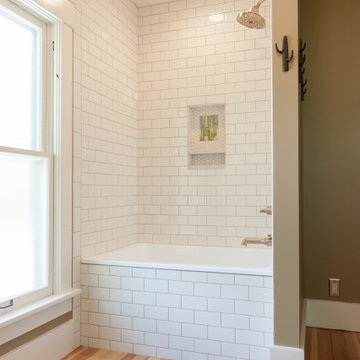
Idee per una stanza da bagno per bambini stile americano di medie dimensioni con ante lisce, ante in legno scuro, vasca da incasso, vasca/doccia, WC monopezzo, piastrelle bianche, piastrelle diamantate, pareti marroni, parquet chiaro, lavabo rettangolare, pavimento marrone, doccia con tenda, lavanderia, un lavabo e mobile bagno incassato
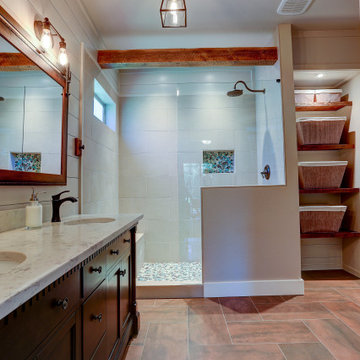
This upscale bathroom renovation has a the feel of a Craftsman home meets Tuscany. The Edison style lighting frames the unique custom barn door sliding mirror. The room is distinguished with white painted shiplap walls.
Bagni american style con pareti marroni - Foto e idee per arredare
2

