Bagni american style con pareti marroni - Foto e idee per arredare
Filtra anche per:
Budget
Ordina per:Popolari oggi
41 - 60 di 404 foto
1 di 3
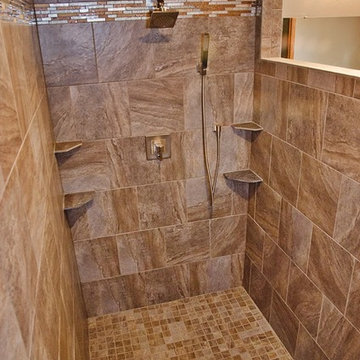
In this walk-in shower you can wash up and still talk to your spouse while they get ready in the morning through the shower window. It's quite the dream...
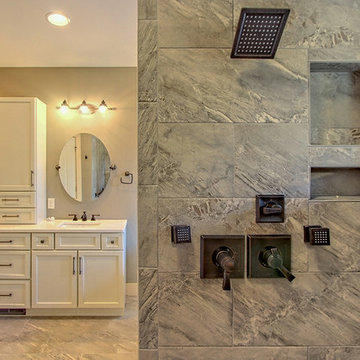
Kurtis Miller Photography
Ispirazione per una stanza da bagno padronale stile americano di medie dimensioni con ante con riquadro incassato, ante grigie, vasca freestanding, doccia aperta, WC monopezzo, piastrelle grigie, piastrelle in ceramica, pareti marroni, pavimento con piastrelle in ceramica, lavabo sottopiano, top in granito, pavimento grigio, doccia aperta e top grigio
Ispirazione per una stanza da bagno padronale stile americano di medie dimensioni con ante con riquadro incassato, ante grigie, vasca freestanding, doccia aperta, WC monopezzo, piastrelle grigie, piastrelle in ceramica, pareti marroni, pavimento con piastrelle in ceramica, lavabo sottopiano, top in granito, pavimento grigio, doccia aperta e top grigio
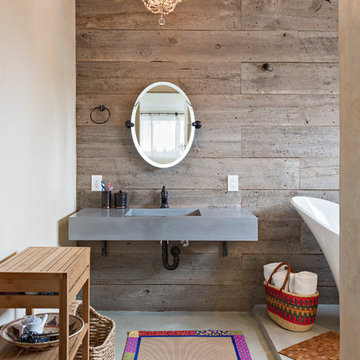
This Boulder, Colorado remodel by fuentesdesign demonstrates the possibility of renewal in American suburbs, and Passive House design principles. Once an inefficient single story 1,000 square-foot ranch house with a forced air furnace, has been transformed into a two-story, solar powered 2500 square-foot three bedroom home ready for the next generation.
The new design for the home is modern with a sustainable theme, incorporating a palette of natural materials including; reclaimed wood finishes, FSC-certified pine Zola windows and doors, and natural earth and lime plasters that soften the interior and crisp contemporary exterior with a flavor of the west. A Ninety-percent efficient energy recovery fresh air ventilation system provides constant filtered fresh air to every room. The existing interior brick was removed and replaced with insulation. The remaining heating and cooling loads are easily met with the highest degree of comfort via a mini-split heat pump, the peak heat load has been cut by a factor of 4, despite the house doubling in size. During the coldest part of the Colorado winter, a wood stove for ambiance and low carbon back up heat creates a special place in both the living and kitchen area, and upstairs loft.
This ultra energy efficient home relies on extremely high levels of insulation, air-tight detailing and construction, and the implementation of high performance, custom made European windows and doors by Zola Windows. Zola’s ThermoPlus Clad line, which boasts R-11 triple glazing and is thermally broken with a layer of patented German Purenit®, was selected for the project. These windows also provide a seamless indoor/outdoor connection, with 9′ wide folding doors from the dining area and a matching 9′ wide custom countertop folding window that opens the kitchen up to a grassy court where mature trees provide shade and extend the living space during the summer months.
With air-tight construction, this home meets the Passive House Retrofit (EnerPHit) air-tightness standard of
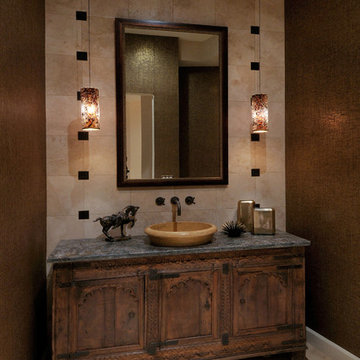
Ispirazione per una stanza da bagno american style con lavabo a bacinella, ante in legno bruno, piastrelle beige, pareti marroni e ante con riquadro incassato
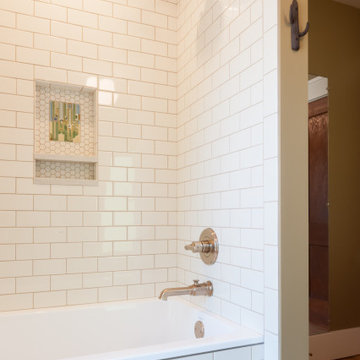
Esempio di una stanza da bagno per bambini stile americano di medie dimensioni con ante lisce, ante in legno scuro, vasca da incasso, vasca/doccia, WC monopezzo, piastrelle bianche, pareti marroni, parquet chiaro, lavabo rettangolare, pavimento marrone, doccia con tenda, lavanderia, un lavabo, mobile bagno incassato e piastrelle diamantate
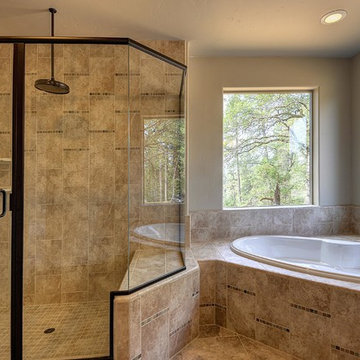
Immagine di una stanza da bagno stile americano con ante in legno scuro, vasca idromassaggio, doccia ad angolo, piastrelle in ceramica, pareti marroni, pavimento con piastrelle in ceramica e piastrelle beige
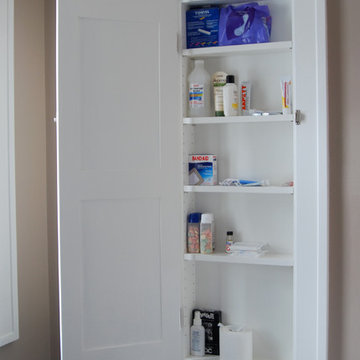
Bathroom cabinet recessed in wall. This is simply a large medicine cabinet with adjustable shelving. It's custom made and could be up to 7' tall.
Photos by Fred Sons
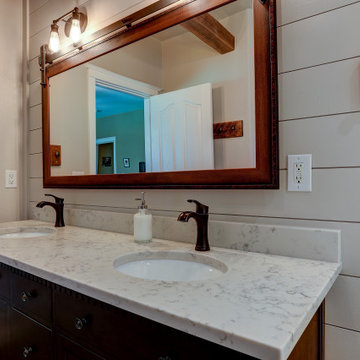
This upscale bathroom renovation has a the feel of a Craftsman home meets Tuscany. The Edison style lighting frames the unique custom barn door sliding mirror. The room is distinguished with white painted shiplap walls.
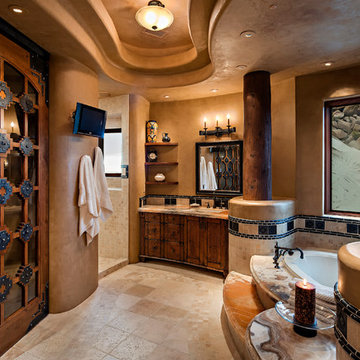
Immagine di una stanza da bagno con doccia american style con ante in legno scuro, vasca da incasso, doccia alcova, pareti marroni, lavabo sottopiano, pavimento beige, doccia aperta e ante in stile shaker
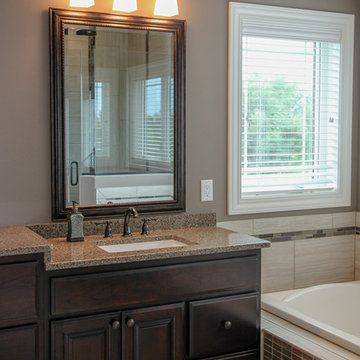
Shanna Wolf, S Photography
Immagine di una stanza da bagno padronale stile americano di medie dimensioni con lavabo sottopiano, ante con bugna sagomata, ante in legno bruno, top in quarzo composito, vasca ad alcova, WC monopezzo, pareti marroni e pavimento con piastrelle in ceramica
Immagine di una stanza da bagno padronale stile americano di medie dimensioni con lavabo sottopiano, ante con bugna sagomata, ante in legno bruno, top in quarzo composito, vasca ad alcova, WC monopezzo, pareti marroni e pavimento con piastrelle in ceramica
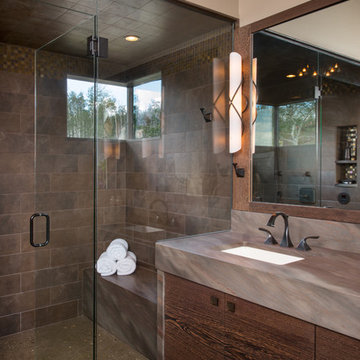
Ric Stovall
Immagine di una grande stanza da bagno con doccia stile americano con ante lisce, ante in legno bruno, vasca sottopiano, doccia a filo pavimento, piastrelle marroni, piastrelle in gres porcellanato, pareti marroni, pavimento in gres porcellanato, lavabo sottopiano, top in marmo, pavimento marrone e porta doccia a battente
Immagine di una grande stanza da bagno con doccia stile americano con ante lisce, ante in legno bruno, vasca sottopiano, doccia a filo pavimento, piastrelle marroni, piastrelle in gres porcellanato, pareti marroni, pavimento in gres porcellanato, lavabo sottopiano, top in marmo, pavimento marrone e porta doccia a battente

Southwestern style powder room with integrated sink and textured walls.
Architect: Urban Design Associates
Builder: R-Net Custom Homes
Interiors: Billie Springer
Photography: Thompson Photographic
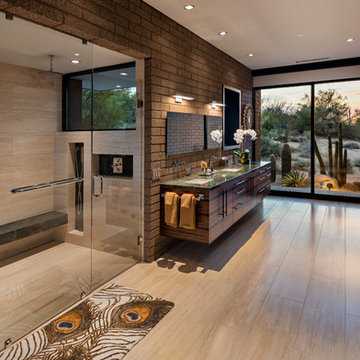
Master Bathroom - Painting by Dyana Hesson / Interior Designer - Tate Studio / Builder - Peak Ventures - Glen Ernst / Photo by ©Thompson Photographic.com
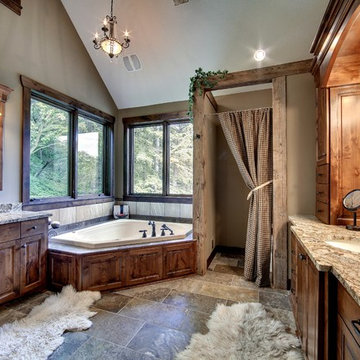
Photos by SpaceCrafting
Idee per una stanza da bagno american style con ante con bugna sagomata, ante marroni, vasca ad angolo, pareti marroni, lavabo sottopiano, top in granito e pavimento marrone
Idee per una stanza da bagno american style con ante con bugna sagomata, ante marroni, vasca ad angolo, pareti marroni, lavabo sottopiano, top in granito e pavimento marrone
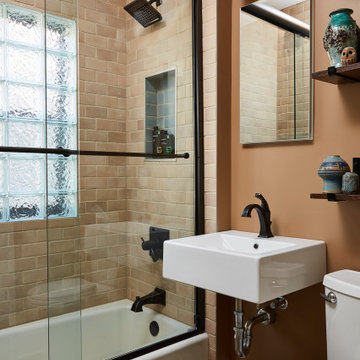
This petite guest bathroom got a makeover appropriate for this craftsman bungalow. Earthy handmade ceramic tile brings warmth to the space. Eliminating a claw foot tub with high sides allowed for a more accessible tub and shower.
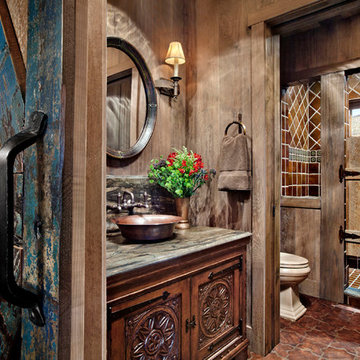
David Wakely
Foto di una stanza da bagno con doccia stile americano di medie dimensioni con ante in legno bruno, doccia alcova, lavabo a bacinella, porta doccia a battente, WC a due pezzi, pareti marroni, pavimento con piastrelle in ceramica, top in marmo, pavimento marrone e ante con riquadro incassato
Foto di una stanza da bagno con doccia stile americano di medie dimensioni con ante in legno bruno, doccia alcova, lavabo a bacinella, porta doccia a battente, WC a due pezzi, pareti marroni, pavimento con piastrelle in ceramica, top in marmo, pavimento marrone e ante con riquadro incassato
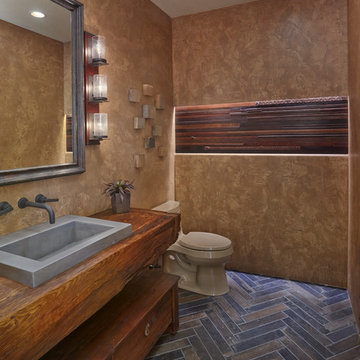
Robin Stancliff
Immagine di un bagno di servizio stile americano con consolle stile comò, ante in legno scuro, pareti marroni, lavabo da incasso, top in legno, pavimento marrone e top marrone
Immagine di un bagno di servizio stile americano con consolle stile comò, ante in legno scuro, pareti marroni, lavabo da incasso, top in legno, pavimento marrone e top marrone
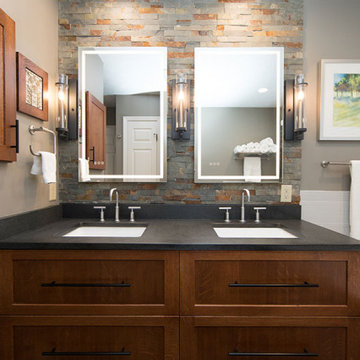
Riverside Construction replaced the dated drop-in tub with a modern Kohler Stargaze free-standing soaking tub. The custom floating vanity showcases a Pendleton door style with an Autumn stain. The impeccable pairing of the Absolute Black-honed granite countertop and brushed nickel fixtures harmonize with the Sierra Ledger Stone, creatively utilized as a backsplash and a captivating feature wall behind the bathtub. This meticulous selection of elements effortlessly fulfills the homeowner’s desire for a craftsman-style design aesthetic.
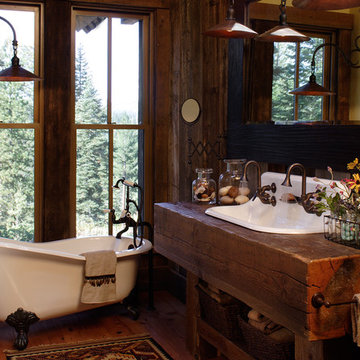
Antique touches meet modern amenities in this one of a kind space. Photographer: Nate Bennett
Ispirazione per una grande stanza da bagno padronale american style con consolle stile comò, ante in legno scuro, vasca con piedi a zampa di leone, doccia ad angolo, WC a due pezzi, pareti marroni, pavimento in legno massello medio, lavabo da incasso, top in legno, pavimento marrone e top marrone
Ispirazione per una grande stanza da bagno padronale american style con consolle stile comò, ante in legno scuro, vasca con piedi a zampa di leone, doccia ad angolo, WC a due pezzi, pareti marroni, pavimento in legno massello medio, lavabo da incasso, top in legno, pavimento marrone e top marrone
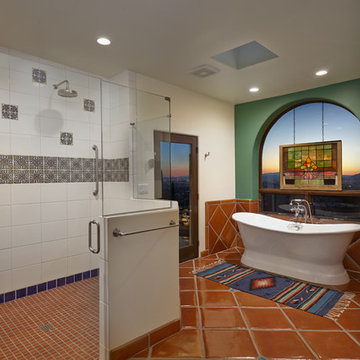
Robin Stancliff
Ispirazione per un'ampia stanza da bagno padronale stile americano con consolle stile comò, ante in legno chiaro, vasca freestanding, doccia a filo pavimento, WC monopezzo, piastrelle multicolore, piastrelle in terracotta, pareti marroni, pavimento in terracotta, lavabo a bacinella e top piastrellato
Ispirazione per un'ampia stanza da bagno padronale stile americano con consolle stile comò, ante in legno chiaro, vasca freestanding, doccia a filo pavimento, WC monopezzo, piastrelle multicolore, piastrelle in terracotta, pareti marroni, pavimento in terracotta, lavabo a bacinella e top piastrellato
Bagni american style con pareti marroni - Foto e idee per arredare
3

