Bagni american style con doccia a filo pavimento - Foto e idee per arredare
Filtra anche per:
Budget
Ordina per:Popolari oggi
41 - 60 di 989 foto
1 di 3
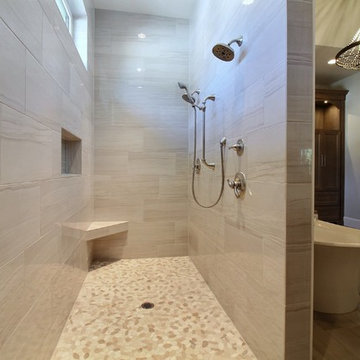
Paint Colors by Sherwin Williams
Interior Body Color : Agreeable Gray SW 7029
Interior Trim Color : Northwood Cabinets’ Jute
Interior Timber Stain : Northwood Cabinets’ Custom Jute
Flooring & Tile Supplied by Macadam Floor & Design
Hardwood by Provenza Floors
Hardwood Product : African Plains in Black River
Master Bath Accent Wall : Tierra Sol's Natural Stone in Silver Ash
Master Bath Floor Tile by Surface Art Inc.
Floor Tile Product : Horizon in Silver
Master Shower Wall Tile by Statements Tile
Shower Tile Product : Elegante in Silver
Master Shower Mudset Pan by Bedrosians
Shower Pan Product : Balboa in Flat Pebbles
Master Bath Backsplash & Shower Accent by Bedrosians
Backsplash & Accent Product : Manhattan in Pearl
Slab Countertops by Wall to Wall Stone
Master Vanities Product : Caesarstone Calacutta Nuvo
Faucets & Shower-Heads by Delta Faucet
Sinks by Decolav
Cabinets by Northwood Cabinets
Built-In Cabinetry Colors : Jute
Windows by Milgard Windows & Doors
Product : StyleLine Series Windows
Supplied by Troyco
Interior Design by Creative Interiors & Design
Lighting by Globe Lighting / Destination Lighting
Doors by Western Pacific Building Materials
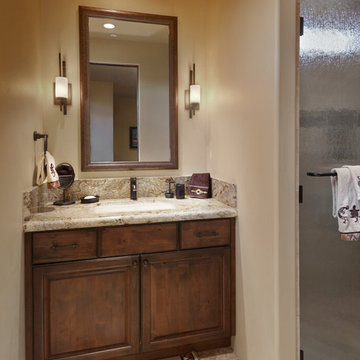
Robin Stancliff
Foto di una stanza da bagno con doccia stile americano con ante con bugna sagomata, ante in legno scuro, doccia a filo pavimento, WC monopezzo, piastrelle beige, piastrelle in pietra, pareti beige, pavimento in travertino, lavabo sottopiano e top in granito
Foto di una stanza da bagno con doccia stile americano con ante con bugna sagomata, ante in legno scuro, doccia a filo pavimento, WC monopezzo, piastrelle beige, piastrelle in pietra, pareti beige, pavimento in travertino, lavabo sottopiano e top in granito
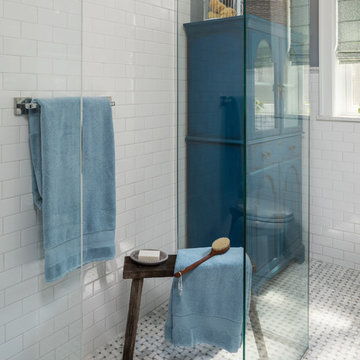
No threshold shower allows easy walk-in access for aging parent. The original floor was removed and jack hammered out to allow the water to slope correctly.
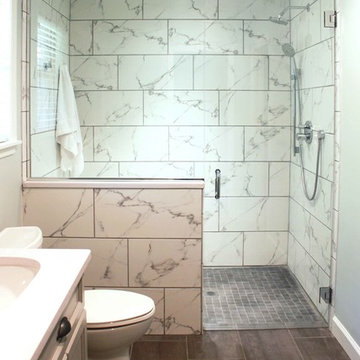
Immagine di una stanza da bagno padronale stile americano di medie dimensioni con ante in stile shaker, ante grigie, doccia a filo pavimento, WC monopezzo, piastrelle bianche, piastrelle in ceramica, pareti blu, pavimento con piastrelle in ceramica, lavabo sottopiano e top in quarzite
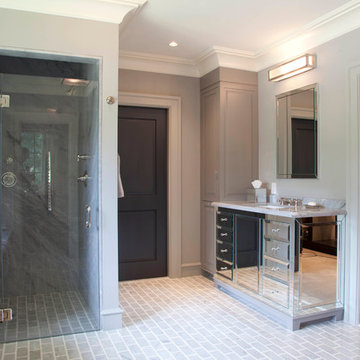
Bathroom at the Wellesley Country Home project, completed by The Lagassé Group. Architect: Morehouse MacDonald & Associates. Interior Designer: James Radin Interior Design. Stone and Tile: Cumar Marble & Granite. Photo: Sam Gray Photography
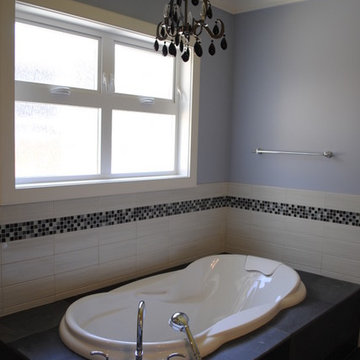
Idee per una grande stanza da bagno padronale american style con doccia a filo pavimento, pareti viola, lavabo da incasso e top piastrellato
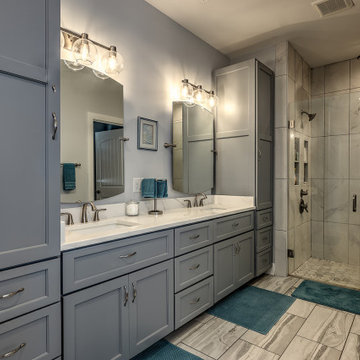
This custom Craftsman home is as charming inside as it is outside! The Master Bath features a freestanding tub, floor mounted tub filler, and a gorgeous tile shower.
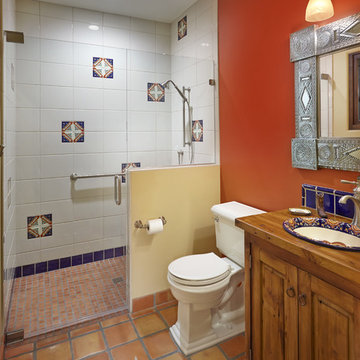
Robin Stancliff
Idee per un'ampia stanza da bagno padronale stile americano con consolle stile comò, ante in legno chiaro, doccia a filo pavimento, WC monopezzo, piastrelle in terracotta, pareti arancioni, pavimento in terracotta, lavabo da incasso e top in legno
Idee per un'ampia stanza da bagno padronale stile americano con consolle stile comò, ante in legno chiaro, doccia a filo pavimento, WC monopezzo, piastrelle in terracotta, pareti arancioni, pavimento in terracotta, lavabo da incasso e top in legno
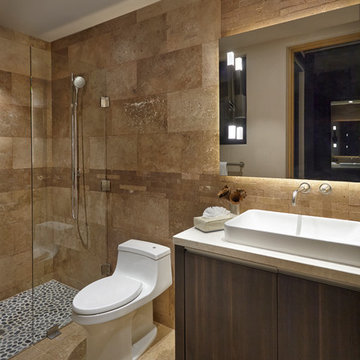
Robin Stancliff
Esempio di una grande stanza da bagno padronale stile americano con ante lisce, piastrelle di pietra calcarea, pavimento in gres porcellanato, lavabo da incasso, top in pietra calcarea, doccia aperta, ante in legno bruno, doccia a filo pavimento, piastrelle marroni, pareti marroni, pavimento marrone e top bianco
Esempio di una grande stanza da bagno padronale stile americano con ante lisce, piastrelle di pietra calcarea, pavimento in gres porcellanato, lavabo da incasso, top in pietra calcarea, doccia aperta, ante in legno bruno, doccia a filo pavimento, piastrelle marroni, pareti marroni, pavimento marrone e top bianco
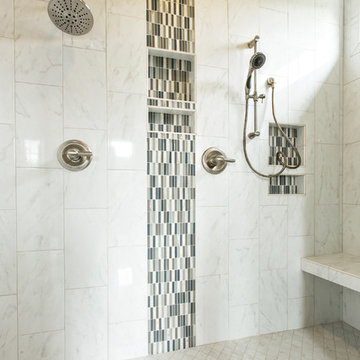
Images by Light
Ispirazione per una stanza da bagno padronale stile americano di medie dimensioni con ante con riquadro incassato, ante bianche, doccia a filo pavimento, WC monopezzo, pistrelle in bianco e nero, piastrelle in gres porcellanato, pareti grigie, pavimento in gres porcellanato, lavabo sottopiano e top in granito
Ispirazione per una stanza da bagno padronale stile americano di medie dimensioni con ante con riquadro incassato, ante bianche, doccia a filo pavimento, WC monopezzo, pistrelle in bianco e nero, piastrelle in gres porcellanato, pareti grigie, pavimento in gres porcellanato, lavabo sottopiano e top in granito
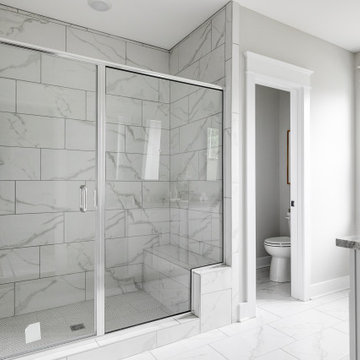
This gorgeous renovation has been designed and built by Richmond Hill Design + Build and offers a floor plan that suits today’s lifestyle. This home sits on a huge corner lot and features over 3,000 sq. ft. of living space, a fenced-in backyard with a deck and a 2-car garage with off street parking! A spacious living room greets you and showcases the shiplap accent walls, exposed beams and original fireplace. An addition to the home provides an office space with a vaulted ceiling and exposed brick wall. The first floor bedroom is spacious and has a full bath that is accessible through the mud room in the rear of the home, as well. Stunning open kitchen boasts floating shelves, breakfast bar, designer light fixtures, shiplap accent wall and a dining area. A wide staircase leads you upstairs to 3 additional bedrooms, a hall bath and an oversized laundry room. The master bedroom offers 3 closets, 1 of which is a walk-in. The en-suite has been thoughtfully designed and features tile floors, glass enclosed tile shower, dual vanity and plenty of natural light. A finished basement gives you additional entertaining space with a wet bar and half bath. Must-see quality build!
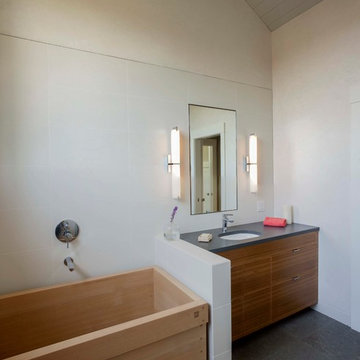
Ispirazione per una grande stanza da bagno padronale american style con lavabo sottopiano, ante lisce, ante in legno scuro, top in saponaria, vasca giapponese, doccia a filo pavimento, piastrelle beige, pareti beige e parquet chiaro
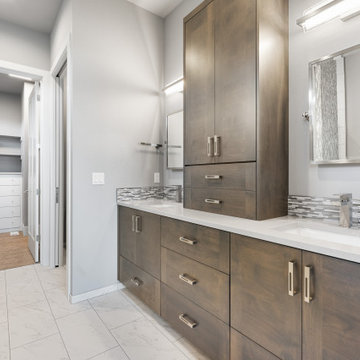
Large Master Bathroom - Aquatica Soaking Tub - Double Vanity - Tower on counter for added storage - Tiled tower between shower and tub with plumbing for tub filler and shower head - Rain glass shower enclosure with hinged door - Tiled base boards
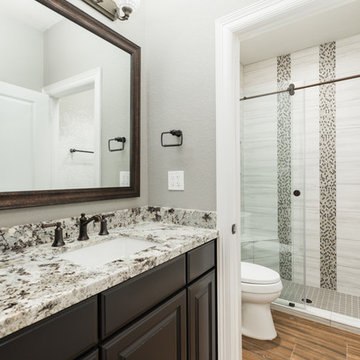
Second bath
Foto di una grande stanza da bagno per bambini american style con ante con bugna sagomata, ante marroni, doccia a filo pavimento, WC a due pezzi, piastrelle grigie, piastrelle in gres porcellanato, pareti grigie, pavimento con piastrelle in ceramica, lavabo sottopiano, top in granito, pavimento marrone e porta doccia scorrevole
Foto di una grande stanza da bagno per bambini american style con ante con bugna sagomata, ante marroni, doccia a filo pavimento, WC a due pezzi, piastrelle grigie, piastrelle in gres porcellanato, pareti grigie, pavimento con piastrelle in ceramica, lavabo sottopiano, top in granito, pavimento marrone e porta doccia scorrevole
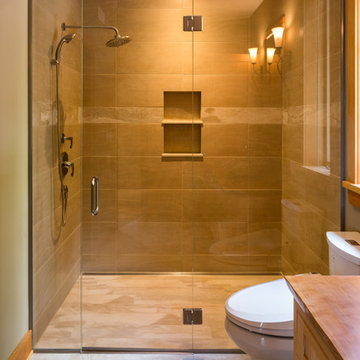
Master bathroom
Foto di una stanza da bagno padronale american style di medie dimensioni con ante in stile shaker, ante in legno chiaro, top in legno, piastrelle beige, piastrelle in gres porcellanato, doccia a filo pavimento, bidè, lavabo a bacinella, pareti beige e pavimento con piastrelle in ceramica
Foto di una stanza da bagno padronale american style di medie dimensioni con ante in stile shaker, ante in legno chiaro, top in legno, piastrelle beige, piastrelle in gres porcellanato, doccia a filo pavimento, bidè, lavabo a bacinella, pareti beige e pavimento con piastrelle in ceramica

View of towel holder behind the door. Subway tile is laid 3/4 up the wall and crowned with marble to coordinate with marble flooring.
Esempio di una stanza da bagno stile americano di medie dimensioni con ante bianche, doccia a filo pavimento, WC a due pezzi, piastrelle bianche, piastrelle in ceramica, pareti grigie, pavimento in marmo, lavabo a colonna, pavimento grigio e doccia aperta
Esempio di una stanza da bagno stile americano di medie dimensioni con ante bianche, doccia a filo pavimento, WC a due pezzi, piastrelle bianche, piastrelle in ceramica, pareti grigie, pavimento in marmo, lavabo a colonna, pavimento grigio e doccia aperta

An Organic Southwestern master bathroom with slate and snail shower.
Architect: Urban Design Associates, Lee Hutchison
Interior Designer: Bess Jones Interiors
Builder: R-Net Custom Homes
Photography: Dino Tonn

Michele Lee Wilson
Ispirazione per una stanza da bagno con doccia american style di medie dimensioni con ante con riquadro incassato, ante in legno bruno, doccia a filo pavimento, WC a due pezzi, piastrelle beige, piastrelle diamantate, pareti bianche, pavimento con piastrelle in ceramica, lavabo sottopiano, top in saponaria, pavimento nero e doccia aperta
Ispirazione per una stanza da bagno con doccia american style di medie dimensioni con ante con riquadro incassato, ante in legno bruno, doccia a filo pavimento, WC a due pezzi, piastrelle beige, piastrelle diamantate, pareti bianche, pavimento con piastrelle in ceramica, lavabo sottopiano, top in saponaria, pavimento nero e doccia aperta
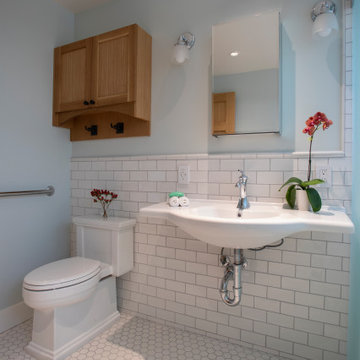
Immagine di una grande stanza da bagno con doccia american style con ante bianche, doccia a filo pavimento, piastrelle bianche, piastrelle diamantate, pavimento in gres porcellanato, lavabo sospeso, pavimento turchese, porta doccia scorrevole, panca da doccia, un lavabo e mobile bagno sospeso
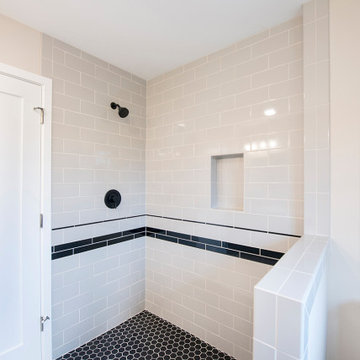
Immagine di una stanza da bagno padronale stile americano di medie dimensioni con ante in stile shaker, ante in legno bruno, doccia a filo pavimento, WC a due pezzi, piastrelle grigie, piastrelle in ceramica, pareti beige, pavimento con piastrelle in ceramica, lavabo sottopiano, top in granito, pavimento grigio, doccia aperta, top beige, nicchia, due lavabi e mobile bagno incassato
Bagni american style con doccia a filo pavimento - Foto e idee per arredare
3

