Bagni american style bianchi - Foto e idee per arredare
Filtra anche per:
Budget
Ordina per:Popolari oggi
221 - 240 di 11.029 foto
1 di 3
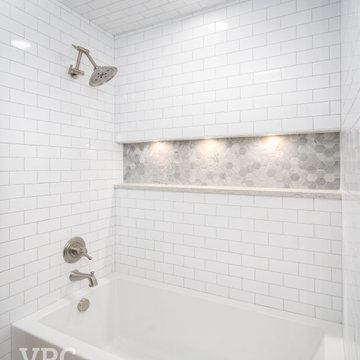
This spectacular two-story Boone Oaks Remodel reflects the exquisite style of the homeowners while accompanying the rhythmic needs required of daily living. Reclaimed timber beams are showcased throughout the home and as posts on the custom floating staircase and ceilings.
This remodel encompasses everyday luxury. The open floor plan boasts mountain views from every angle and the grand stone fireplace makes the living room the perfect spot to host family gatherings or curl up with a compelling read in hand. With the kitchen overlooking the living room, the oversized live edged island with a built-in beverage cooler and microwave provides the perfect setting for meal prepping. The kitchen also features a copper farm sink and range hood, a built-in breakfast nook, and floating shelves.
We believe this home renovation is a representation of fine craftsmanship and the success of effective communication between VPC and our clients.

Completed in 2019, this is a home we completed for client who initially engaged us to remodeled their 100 year old classic craftsman bungalow on Seattle’s Queen Anne Hill. During our initial conversation, it became readily apparent that their program was much larger than a remodel could accomplish and the conversation quickly turned toward the design of a new structure that could accommodate a growing family, a live-in Nanny, a variety of entertainment options and an enclosed garage – all squeezed onto a compact urban corner lot.
Project entitlement took almost a year as the house size dictated that we take advantage of several exceptions in Seattle’s complex zoning code. After several meetings with city planning officials, we finally prevailed in our arguments and ultimately designed a 4 story, 3800 sf house on a 2700 sf lot. The finished product is light and airy with a large, open plan and exposed beams on the main level, 5 bedrooms, 4 full bathrooms, 2 powder rooms, 2 fireplaces, 4 climate zones, a huge basement with a home theatre, guest suite, climbing gym, and an underground tavern/wine cellar/man cave. The kitchen has a large island, a walk-in pantry, a small breakfast area and access to a large deck. All of this program is capped by a rooftop deck with expansive views of Seattle’s urban landscape and Lake Union.
Unfortunately for our clients, a job relocation to Southern California forced a sale of their dream home a little more than a year after they settled in after a year project. The good news is that in Seattle’s tight housing market, in less than a week they received several full price offers with escalator clauses which allowed them to turn a nice profit on the deal.
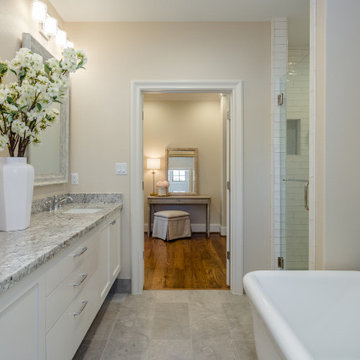
Master bath with dressing area.
Foto di una stanza da bagno padronale stile americano di medie dimensioni con ante in stile shaker, ante bianche, vasca freestanding, doccia doppia, WC a due pezzi, piastrelle beige, piastrelle in ceramica, pareti beige, pavimento in pietra calcarea, lavabo sottopiano, top in granito, pavimento grigio, porta doccia a battente, top multicolore, toilette, due lavabi, mobile bagno sospeso e boiserie
Foto di una stanza da bagno padronale stile americano di medie dimensioni con ante in stile shaker, ante bianche, vasca freestanding, doccia doppia, WC a due pezzi, piastrelle beige, piastrelle in ceramica, pareti beige, pavimento in pietra calcarea, lavabo sottopiano, top in granito, pavimento grigio, porta doccia a battente, top multicolore, toilette, due lavabi, mobile bagno sospeso e boiserie
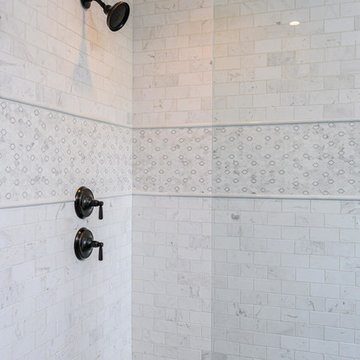
Esempio di una grande stanza da bagno padronale american style con ante blu
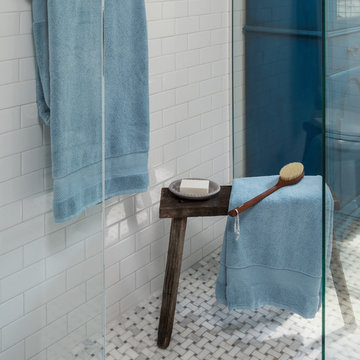
Detail of gray marble basket weave flooring.
Immagine di una stanza da bagno american style di medie dimensioni con ante bianche, doccia a filo pavimento, WC a due pezzi, piastrelle bianche, piastrelle in ceramica, pareti grigie, pavimento in marmo, lavabo a colonna, pavimento grigio e doccia aperta
Immagine di una stanza da bagno american style di medie dimensioni con ante bianche, doccia a filo pavimento, WC a due pezzi, piastrelle bianche, piastrelle in ceramica, pareti grigie, pavimento in marmo, lavabo a colonna, pavimento grigio e doccia aperta
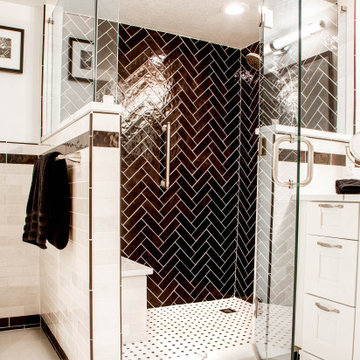
Esempio di una grande stanza da bagno padronale american style con ante in stile shaker, ante bianche, doccia alcova, pistrelle in bianco e nero, piastrelle in gres porcellanato, pareti bianche, pavimento in gres porcellanato, top in quarzo composito, pavimento bianco, porta doccia a battente, top bianco, panca da doccia e mobile bagno incassato
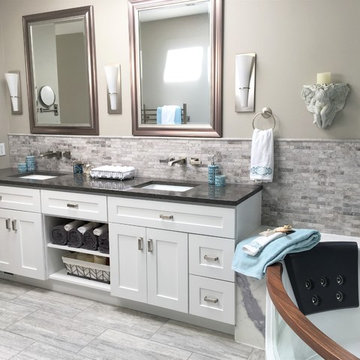
Timeless and beautiful master spa.
Ispirazione per una grande stanza da bagno stile americano
Ispirazione per una grande stanza da bagno stile americano
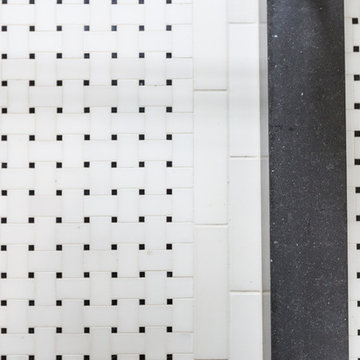
Lane McNab Interiors, Inc.
Lauren Edith Anderson Phtography
Ispirazione per una stanza da bagno padronale stile americano di medie dimensioni con ante in stile shaker, ante bianche, WC a due pezzi, pistrelle in bianco e nero, piastrelle in pietra, pareti blu, pavimento in marmo, lavabo sottopiano, top in quarzo composito e doccia alcova
Ispirazione per una stanza da bagno padronale stile americano di medie dimensioni con ante in stile shaker, ante bianche, WC a due pezzi, pistrelle in bianco e nero, piastrelle in pietra, pareti blu, pavimento in marmo, lavabo sottopiano, top in quarzo composito e doccia alcova
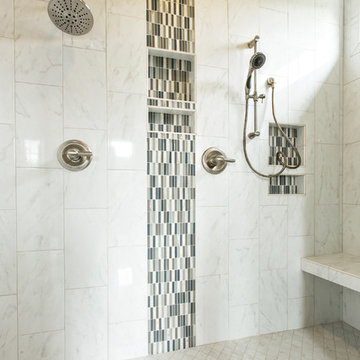
Images by Light
Ispirazione per una stanza da bagno padronale stile americano di medie dimensioni con ante con riquadro incassato, ante bianche, doccia a filo pavimento, WC monopezzo, pistrelle in bianco e nero, piastrelle in gres porcellanato, pareti grigie, pavimento in gres porcellanato, lavabo sottopiano e top in granito
Ispirazione per una stanza da bagno padronale stile americano di medie dimensioni con ante con riquadro incassato, ante bianche, doccia a filo pavimento, WC monopezzo, pistrelle in bianco e nero, piastrelle in gres porcellanato, pareti grigie, pavimento in gres porcellanato, lavabo sottopiano e top in granito
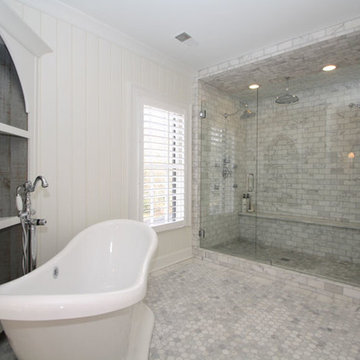
Ispirazione per un'ampia stanza da bagno padronale stile americano con lavabo sottopiano, consolle stile comò, ante bianche, top in granito, vasca freestanding, doccia doppia, WC a due pezzi, piastrelle bianche, piastrelle in ceramica, pareti bianche e pavimento con piastrelle a mosaico
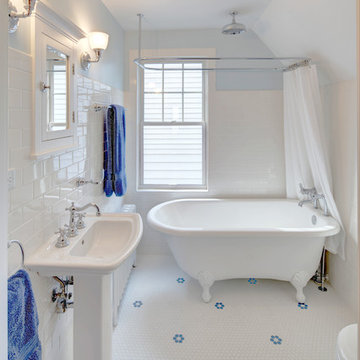
In this 1929 home, we opened the small kitchen doorway into a large curved archway, bringing the dining room and kitchen together. Hand-made Motawi Arts and Crafts backsplash tiles, oak hardwood floors, and quarter-sawn oak cabinets matching the existing millwork create an authentic period look for the kitchen. A new Marvin window and enhanced cellulose insulation make the space more comfortable and energy efficient. In the all new second floor bathroom, the period was maintained with hexagonal floor tile, subway tile wainscot, a clawfoot tub and period-style fixtures. The window is Marvin Ultrex which is impervious to bathroom humidity.
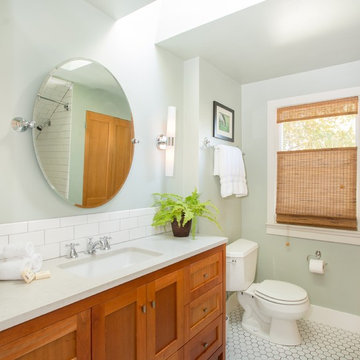
Alex Strazzanti Photography
Esempio di una stanza da bagno padronale stile americano di medie dimensioni con lavabo sottopiano, ante in stile shaker, ante in legno scuro, top in quarzite, vasca/doccia, WC a due pezzi, piastrelle bianche, piastrelle in gres porcellanato, pareti grigie e pavimento con piastrelle in ceramica
Esempio di una stanza da bagno padronale stile americano di medie dimensioni con lavabo sottopiano, ante in stile shaker, ante in legno scuro, top in quarzite, vasca/doccia, WC a due pezzi, piastrelle bianche, piastrelle in gres porcellanato, pareti grigie e pavimento con piastrelle in ceramica
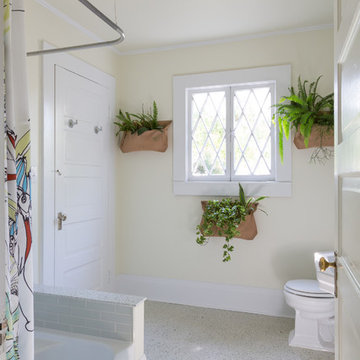
I designed this bathroom to be a modern take on craftsman. Mint green ceramic tiles, terrazzo floors ice white with flecks of green, chrome Kohler hardware in pinstripe pattern and custom cabinet doors to match existing in the home.
Photos by Sara Essex Bradley.
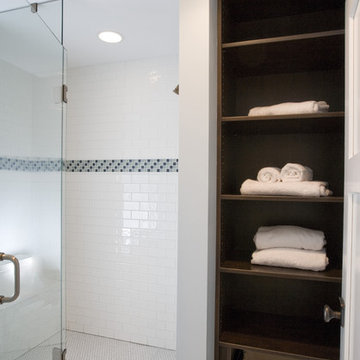
Photo by Linda Oyama-Bryan
Ispirazione per una stanza da bagno per bambini stile americano di medie dimensioni con ante con riquadro incassato, ante in legno bruno, doccia alcova, WC a due pezzi, piastrelle bianche, piastrelle in ceramica, pareti blu, pavimento con piastrelle a mosaico, lavabo sottopiano, top in granito, pavimento bianco, porta doccia a battente, top blu, un lavabo e mobile bagno incassato
Ispirazione per una stanza da bagno per bambini stile americano di medie dimensioni con ante con riquadro incassato, ante in legno bruno, doccia alcova, WC a due pezzi, piastrelle bianche, piastrelle in ceramica, pareti blu, pavimento con piastrelle a mosaico, lavabo sottopiano, top in granito, pavimento bianco, porta doccia a battente, top blu, un lavabo e mobile bagno incassato
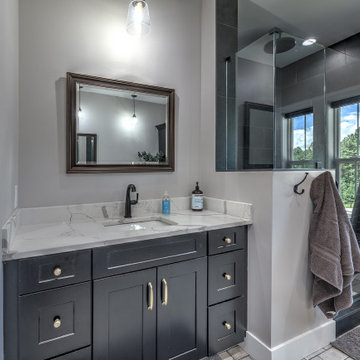
Master bath vanity
Idee per una grande stanza da bagno padronale american style con ante grigie, WC a due pezzi, piastrelle grigie, piastrelle in ceramica, lavabo da incasso, top in granito, porta doccia a battente, top bianco, due lavabi, mobile bagno incassato, doccia alcova, pareti grigie, pavimento in gres porcellanato, pavimento multicolore e panca da doccia
Idee per una grande stanza da bagno padronale american style con ante grigie, WC a due pezzi, piastrelle grigie, piastrelle in ceramica, lavabo da incasso, top in granito, porta doccia a battente, top bianco, due lavabi, mobile bagno incassato, doccia alcova, pareti grigie, pavimento in gres porcellanato, pavimento multicolore e panca da doccia

Ispirazione per un bagno di servizio stile americano con ante in stile shaker, ante bianche, piastrelle marroni, piastrelle in ceramica, pareti beige, pavimento con piastrelle in ceramica, top in quarzo composito, pavimento nero, top bianco e mobile bagno incassato
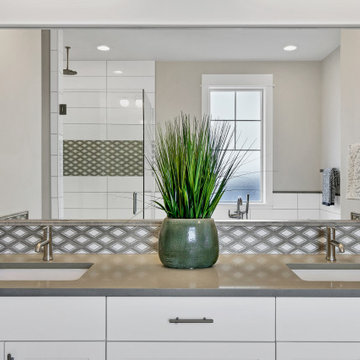
Idee per una grande stanza da bagno padronale american style con ante bianche, vasca freestanding, doccia alcova, WC a due pezzi, lavabo sottopiano, top in quarzo composito, porta doccia a battente, top grigio, due lavabi e mobile bagno incassato
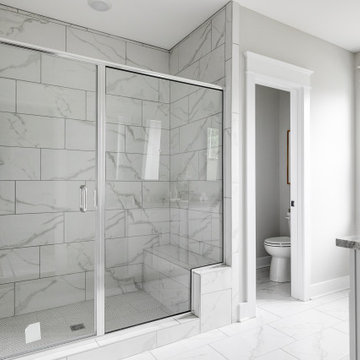
This gorgeous renovation has been designed and built by Richmond Hill Design + Build and offers a floor plan that suits today’s lifestyle. This home sits on a huge corner lot and features over 3,000 sq. ft. of living space, a fenced-in backyard with a deck and a 2-car garage with off street parking! A spacious living room greets you and showcases the shiplap accent walls, exposed beams and original fireplace. An addition to the home provides an office space with a vaulted ceiling and exposed brick wall. The first floor bedroom is spacious and has a full bath that is accessible through the mud room in the rear of the home, as well. Stunning open kitchen boasts floating shelves, breakfast bar, designer light fixtures, shiplap accent wall and a dining area. A wide staircase leads you upstairs to 3 additional bedrooms, a hall bath and an oversized laundry room. The master bedroom offers 3 closets, 1 of which is a walk-in. The en-suite has been thoughtfully designed and features tile floors, glass enclosed tile shower, dual vanity and plenty of natural light. A finished basement gives you additional entertaining space with a wet bar and half bath. Must-see quality build!
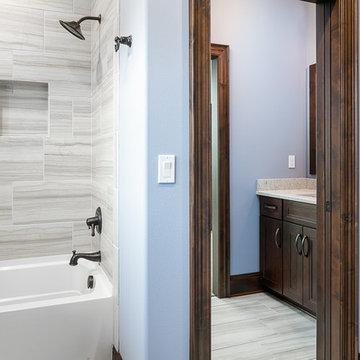
Idee per una grande stanza da bagno con doccia american style con ante con riquadro incassato, ante in legno bruno, vasca ad alcova, vasca/doccia, pareti blu, pavimento in gres porcellanato, lavabo sottopiano, top in granito, pavimento beige, doccia con tenda e top grigio
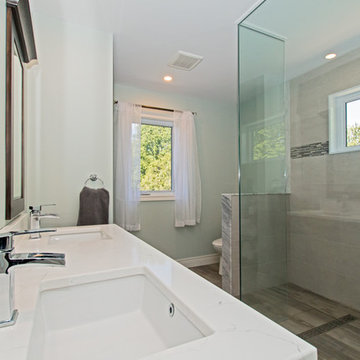
Idee per una stanza da bagno padronale stile americano di medie dimensioni con ante in stile shaker, ante in legno bruno, piastrelle beige, piastrelle in gres porcellanato, pareti verdi, pavimento in legno massello medio, lavabo sottopiano, top in quarzite, pavimento marrone, doccia aperta e doccia ad angolo
Bagni american style bianchi - Foto e idee per arredare
12

