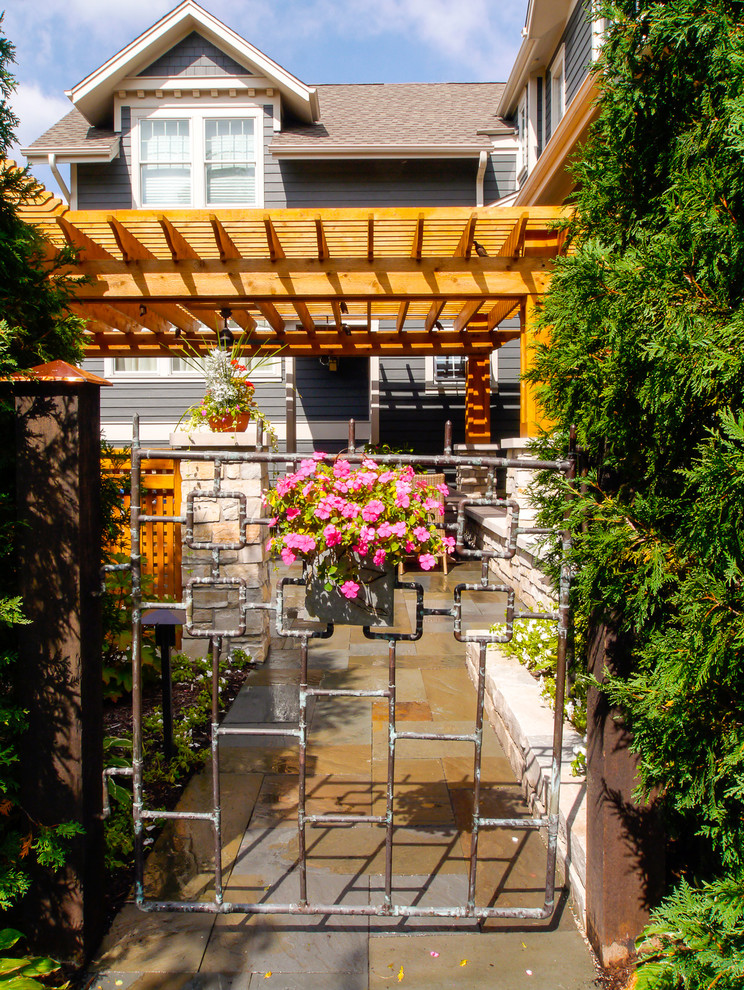
Backyard Retreats
The final design includes natural blue stone pavers with stone piers and walls. The structure of the pergola is natural cedar. With the desire to truly control sunlight, the spacing of the top 2x4’s of the pergola were spaced closer than usual. The pergola now provides a delightful mix of light and shadow and a relief from the overhead sun, while decorative shades can be hung between the cedar columns to block the harsh low western sun. Other amenities include a place for grilling and built-in seating along the stone retaining wall at the Downers Grove house.
