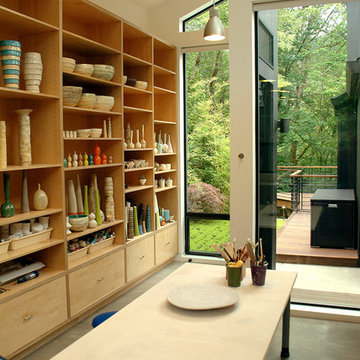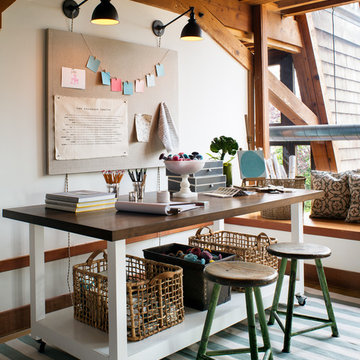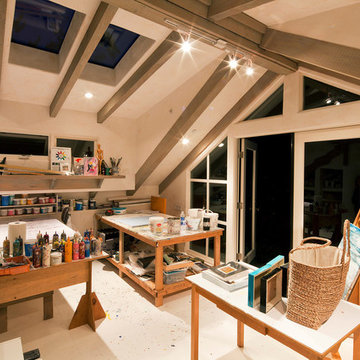Atelier contemporaneo
Filtra anche per:
Budget
Ordina per:Popolari oggi
21 - 40 di 2.588 foto
1 di 3
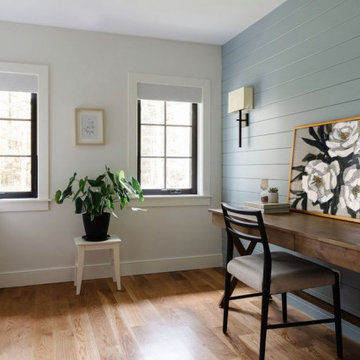
When our clients approached us about this project, they had a large vacant lot and a set of architectural plans in hand, and they needed our help to envision the interior of their dream home. As a busy family with young kids, they relied on KMI to help identify a design style that suited both of them and served their family's needs and lifestyle. One of the biggest challenges of the project was finding ways to blend their varying aesthetic desires, striking just the right balance between bright and cheery and rustic and moody. We also helped develop the exterior color scheme and material selections to ensure the interior and exterior of the home were cohesive and spoke to each other. With this project being a new build, there was not a square inch of the interior that KMI didn't touch.
In our material selections throughout the home, we sought to draw on the surrounding nature as an inspiration. The home is situated on a large lot with many large pine trees towering above. The goal was to bring some natural elements inside and make the house feel like it fits in its rustic setting. It was also a goal to create a home that felt inviting, warm, and durable enough to withstand all the life a busy family would throw at it. Slate tile floors, quartz countertops made to look like cement, rustic wood accent walls, and ceramic tiles in earthy tones are a few of the ways this was achieved.
There are so many things to love about this home, but we're especially proud of the way it all came together. The mix of materials, like iron, stone, and wood, helps give the home character and depth and adds warmth to some high-contrast black and white designs throughout the home. Anytime we do something truly unique and custom for a client, we also get a bit giddy, and the light fixture above the dining room table is a perfect example of that. A labor of love and the collaboration of design ideas between our client and us produced the one-of-a-kind fixture that perfectly fits this home. Bringing our client's dreams and visions to life is what we love most about being designers, and this project allowed us to do just that.
---
Project designed by interior design studio Kimberlee Marie Interiors. They serve the Seattle metro area including Seattle, Bellevue, Kirkland, Medina, Clyde Hill, and Hunts Point.
For more about Kimberlee Marie Interiors, see here: https://www.kimberleemarie.com/
To learn more about this project, see here
https://www.kimberleemarie.com/ravensdale-new-build
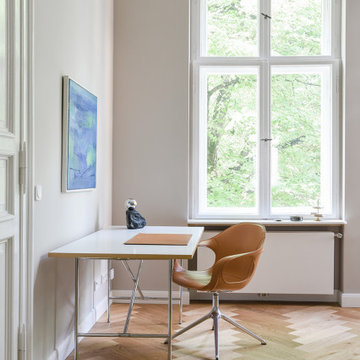
Der stilvolle Charakter der Innenräume der anderen Räume wird durch die legendären Evergreens von Designstars wie Mies van der Rohe, Marcel Breuer, Ingo Maurer, Knoll und Harry Bertola bestimmt.
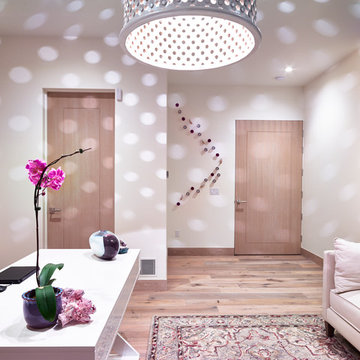
Her office.
Esempio di un atelier minimal di medie dimensioni con parquet chiaro, scrivania autoportante e pareti multicolore
Esempio di un atelier minimal di medie dimensioni con parquet chiaro, scrivania autoportante e pareti multicolore
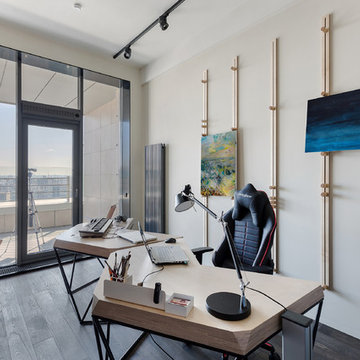
фотографы: Анна Черышева и Екатерина Титенко
Foto di un piccolo atelier design con pareti beige, scrivania autoportante, pavimento in legno massello medio e pavimento grigio
Foto di un piccolo atelier design con pareti beige, scrivania autoportante, pavimento in legno massello medio e pavimento grigio
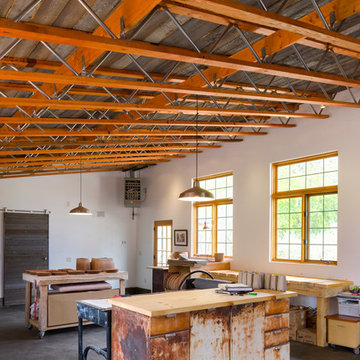
New addition within existing residential garage and portico. Adobe floor, reused windows from Taos Ski Valley, exposed K-joists; ¾ bath for guests/ sleeping area.
Patrick Coulie
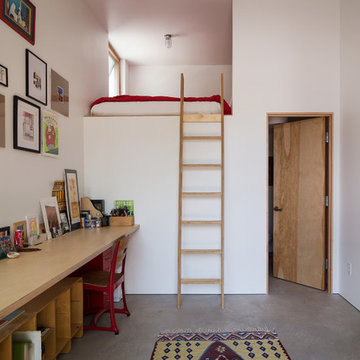
Photo: Lucy Call © 2014 Houzz
Immagine di un atelier minimal con pareti bianche, pavimento in cemento e scrivania incassata
Immagine di un atelier minimal con pareti bianche, pavimento in cemento e scrivania incassata
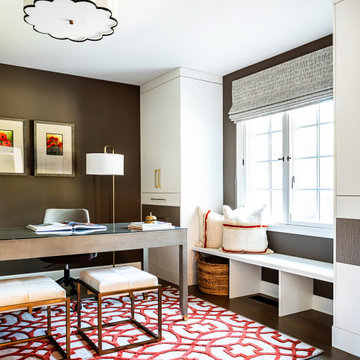
This Altadena home exudes lively, playful energy with bold colors and patterns. Design highlights include brightly patterned and colored rugs, artfully-chosen furnishings, vibrant fabrics, and unexpected accents.
---
Project designed by Courtney Thomas Design in La Cañada. Serving Pasadena, Glendale, Monrovia, San Marino, Sierra Madre, South Pasadena, and Altadena.
For more about Courtney Thomas Design, click here: https://www.courtneythomasdesign.com/
To learn more about this project, click here:
https://www.courtneythomasdesign.com/portfolio/artful-modern-altadena-farmhouse/
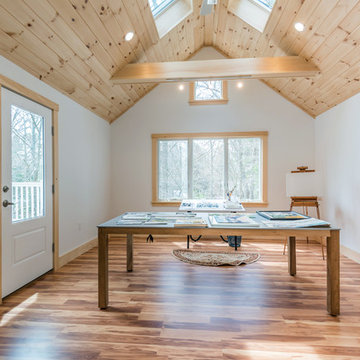
Ispirazione per un atelier design di medie dimensioni con pareti bianche, pavimento in legno massello medio, scrivania autoportante e pavimento marrone
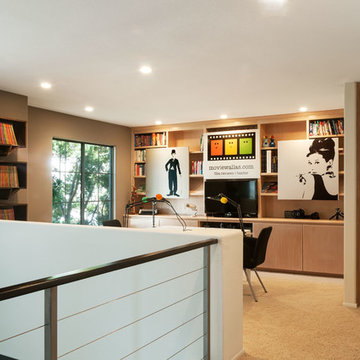
Upstairs loft podcast studio with 3-person microphone table, wire railing, custom shelves for comic book collection
Photo by Patricia Bean Photography
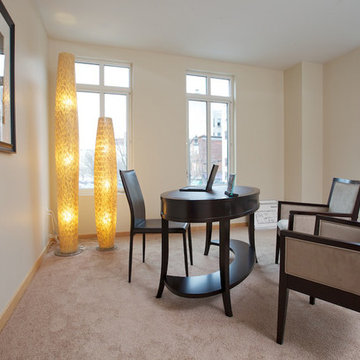
Simple contemporary modern arm chairs flank this espresso oval desk and minimalist leather side chair.
Esempio di un piccolo atelier contemporaneo con pareti beige, moquette, nessun camino e scrivania autoportante
Esempio di un piccolo atelier contemporaneo con pareti beige, moquette, nessun camino e scrivania autoportante
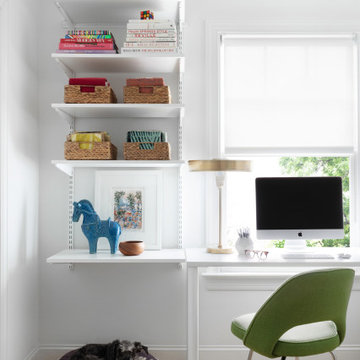
Photography: Rustic White
Foto di un atelier contemporaneo di medie dimensioni con pareti bianche, parquet chiaro e scrivania autoportante
Foto di un atelier contemporaneo di medie dimensioni con pareti bianche, parquet chiaro e scrivania autoportante
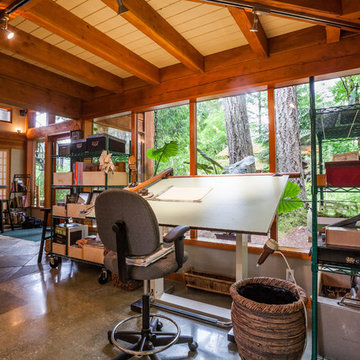
The kitchen area doubles as an office, design, and drafting area. With large windows looking out into the garden, inspiration is easy to come by.
Immagine di un atelier design con pavimento in cemento, scrivania autoportante, pavimento grigio e travi a vista
Immagine di un atelier design con pavimento in cemento, scrivania autoportante, pavimento grigio e travi a vista
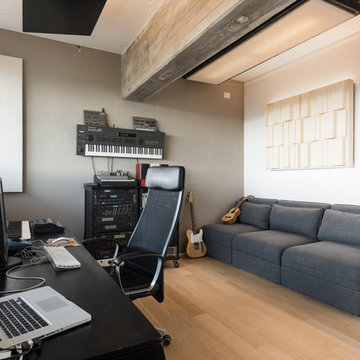
Paolo Fusco © 2018 Houzz
Immagine di un atelier minimal con pareti grigie, parquet chiaro, scrivania autoportante e pavimento beige
Immagine di un atelier minimal con pareti grigie, parquet chiaro, scrivania autoportante e pavimento beige
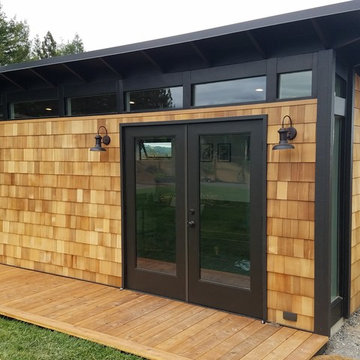
Studio Shed home office with Cedar Shake siding and our Bronze metal package.
10x20 from our Signature Series http://www.studio-shed.com/configure
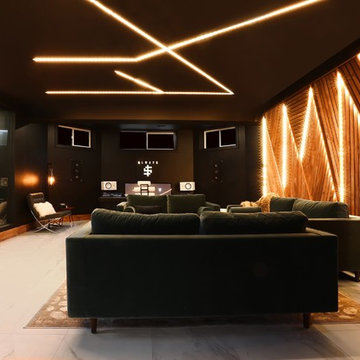
Foto di un grande atelier minimal con pareti nere, pavimento in marmo, nessun camino, scrivania autoportante e pavimento bianco
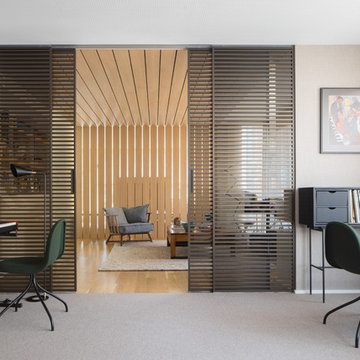
Proyecto realizado por Meritxell Ribé - The Room Studio
Construcción: The Room Work
Fotografías: Mauricio Fuertes
Esempio di un grande atelier minimal con moquette, nessun camino, pavimento grigio, pareti beige e scrivania autoportante
Esempio di un grande atelier minimal con moquette, nessun camino, pavimento grigio, pareti beige e scrivania autoportante
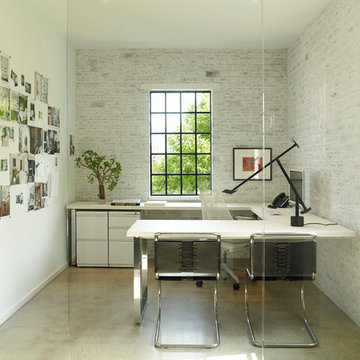
Immagine di un grande atelier design con pareti bianche, pavimento in cemento, scrivania autoportante e pavimento beige
Atelier contemporaneo
2
