Atelier con pavimento in cemento
Filtra anche per:
Budget
Ordina per:Popolari oggi
21 - 40 di 718 foto
1 di 3
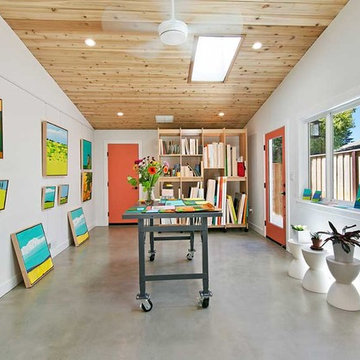
Gayler Design Build began transforming Nancy’s home to include a spacious 327 square foot functional art studio. The home addition was designed with large windows, skylights and two exterior glass doors to let in plenty of natural light. The floor is finished in polished, smooth concrete with a beautiful eye-catching v-rustic cedar ceiling and ample wall space to hang her masterpieces.
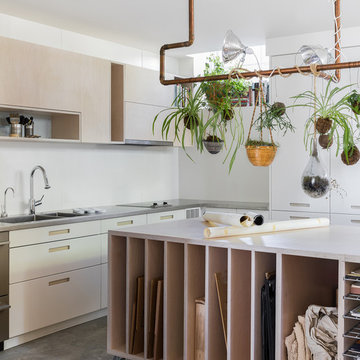
Photo by: Haris Kenjar
Foto di un atelier nordico con pareti bianche, pavimento in cemento e pavimento grigio
Foto di un atelier nordico con pareti bianche, pavimento in cemento e pavimento grigio
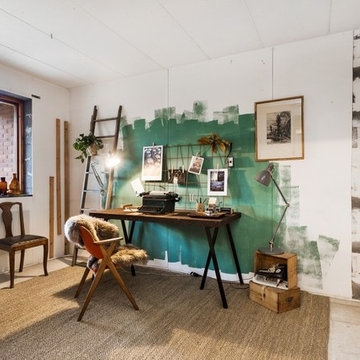
Esempio di un atelier industriale di medie dimensioni con nessun camino, scrivania autoportante, pavimento in cemento e pareti bianche
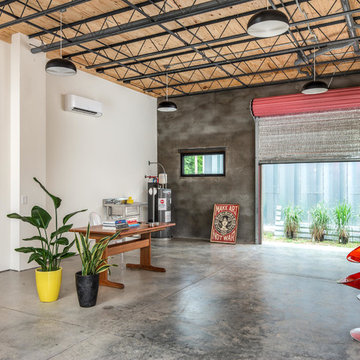
Custom Quonset Huts become artist live/work spaces, aesthetically and functionally bridging a border between industrial and residential zoning in a historic neighborhood. The open space on the main floor is designed to be flexible for artists to pursue their creative path.
The two-story buildings were custom-engineered to achieve the height required for the second floor. End walls utilized a combination of traditional stick framing with autoclaved aerated concrete with a stucco finish. Steel doors were custom-built in-house.

Photo Credit: Warren Patterson
Foto di un atelier design di medie dimensioni con pareti bianche, stufa a legna, cornice del camino in metallo, scrivania autoportante, pavimento grigio e pavimento in cemento
Foto di un atelier design di medie dimensioni con pareti bianche, stufa a legna, cornice del camino in metallo, scrivania autoportante, pavimento grigio e pavimento in cemento
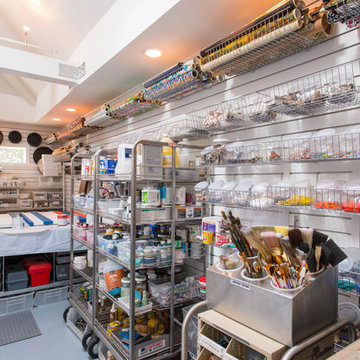
Photo Credit: Michael Hunter
Foto di un atelier eclettico con pareti bianche, pavimento in cemento e scrivania autoportante
Foto di un atelier eclettico con pareti bianche, pavimento in cemento e scrivania autoportante
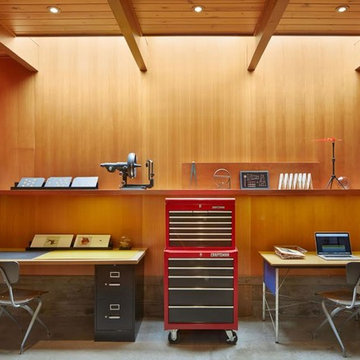
Home office with two freestanding light wood desks and grey chairs, floating shelves above desks, light wood paneled walls, exposed beam ceiling with skylights, and concrete floors in mid-century-modern home renovation in the Berkeley Hills.- Photo by Bruce Damonte.
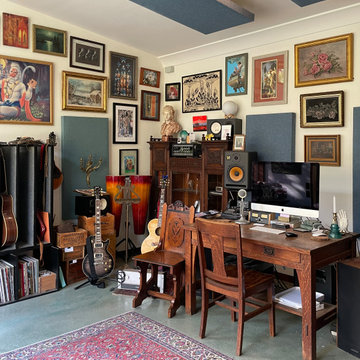
Esempio di un piccolo atelier moderno con pareti bianche, pavimento in cemento, scrivania autoportante e pavimento grigio
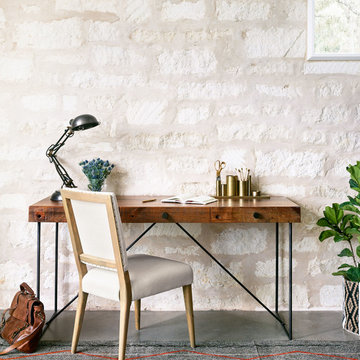
Ispirazione per un atelier di medie dimensioni con pareti bianche, pavimento in cemento e scrivania autoportante
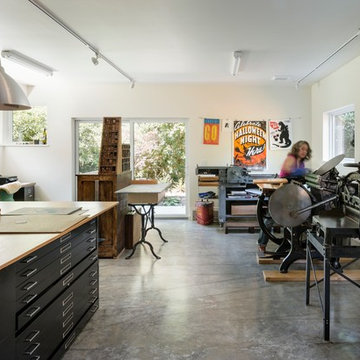
Aaron Leitz
Foto di un atelier minimalista di medie dimensioni con pavimento in cemento
Foto di un atelier minimalista di medie dimensioni con pavimento in cemento
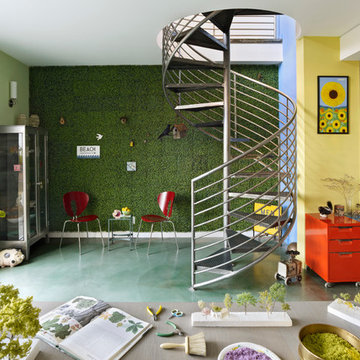
Esempio di un atelier bohémian con pareti multicolore, pavimento in cemento, nessun camino e pavimento verde
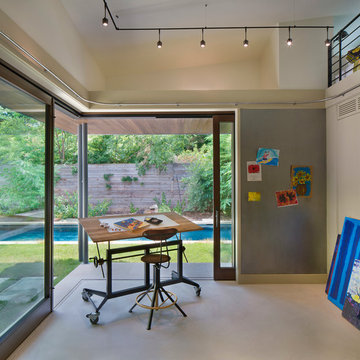
Ispirazione per un piccolo atelier minimal con pareti bianche, pavimento in cemento, nessun camino e scrivania autoportante
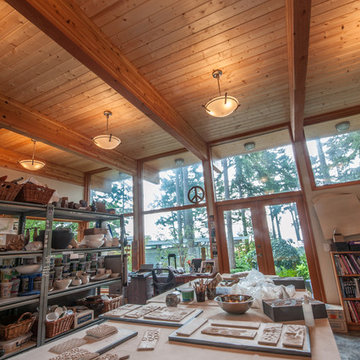
Esempio di un atelier design con pareti bianche, pavimento in cemento, nessun camino e scrivania autoportante
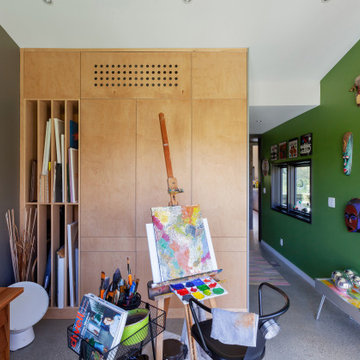
Art Studio features colorful walls and unique art + furnishings - Architect: HAUS | Architecture For Modern Lifestyles - Builder: WERK | Building Modern - Photo: HAUS
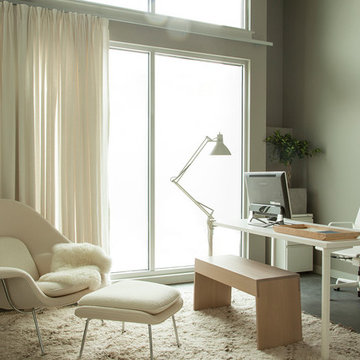
Ellie Lillstrom
Immagine di un atelier moderno di medie dimensioni con pareti grigie, pavimento in cemento, scrivania autoportante e pavimento grigio
Immagine di un atelier moderno di medie dimensioni con pareti grigie, pavimento in cemento, scrivania autoportante e pavimento grigio
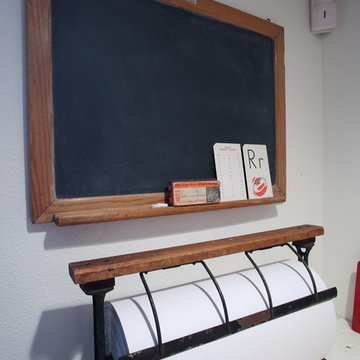
Teness Herman Photography
Idee per un ampio atelier industriale con pareti bianche, pavimento in cemento, nessun camino e scrivania autoportante
Idee per un ampio atelier industriale con pareti bianche, pavimento in cemento, nessun camino e scrivania autoportante
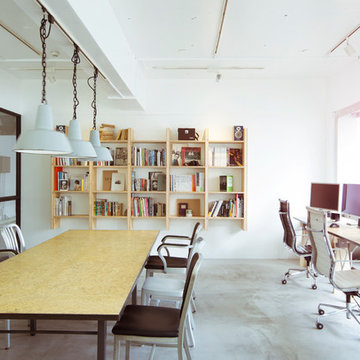
Foto di un atelier design con pareti bianche, pavimento in cemento e scrivania autoportante
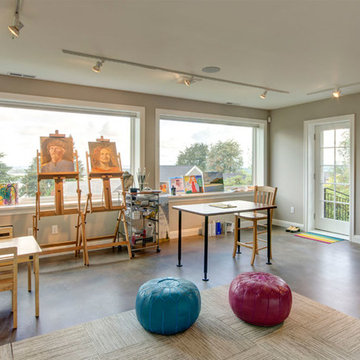
This Portland 1929 Tudor mix home was in need of a few luxury additions. Designed by architect Stuart Emmons of Emmons Architects and built by Hammer & Hand, additions to the home included a green roof, two-person shower, soaking tub, and a two-story addition with a new living room and art studio. Photo by Mitchell Snyder.
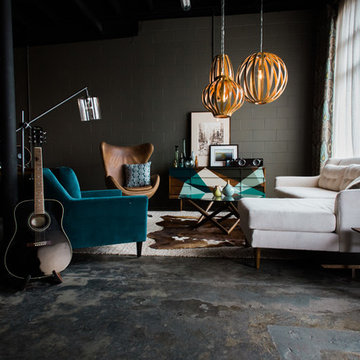
We turned this large 1950's garage into a personal design studio for a textile designer and her team. We embraced the industrial aesthetic of the space and chose to keep the exposed brick walls and clear coat the concrete floors.
The natural age and patina really came through.
- Photography by Anne Simone
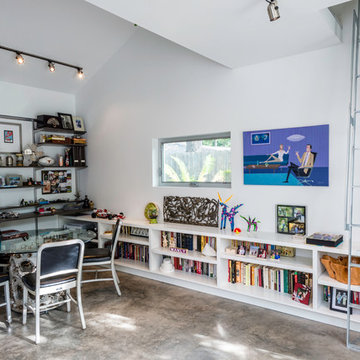
Photography: Max Burkhalter
Foto di un atelier design di medie dimensioni con pareti bianche, pavimento in cemento e scrivania incassata
Foto di un atelier design di medie dimensioni con pareti bianche, pavimento in cemento e scrivania incassata
Atelier con pavimento in cemento
2