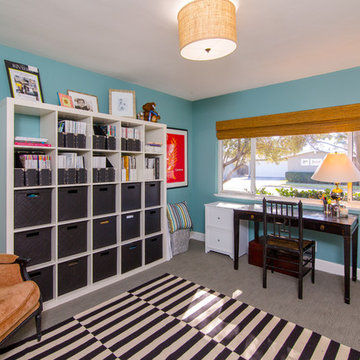Atelier con pareti blu
Filtra anche per:
Budget
Ordina per:Popolari oggi
101 - 120 di 385 foto
1 di 3
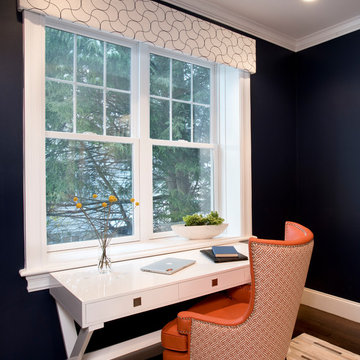
Foto di un atelier tradizionale di medie dimensioni con pareti blu, parquet scuro, nessun camino, scrivania autoportante e pavimento marrone
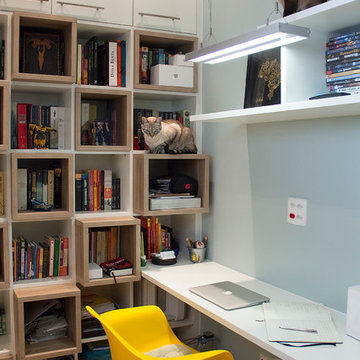
Alex Marcos
Ispirazione per un piccolo atelier minimal con pareti blu, nessun camino, scrivania incassata e parquet chiaro
Ispirazione per un piccolo atelier minimal con pareti blu, nessun camino, scrivania incassata e parquet chiaro
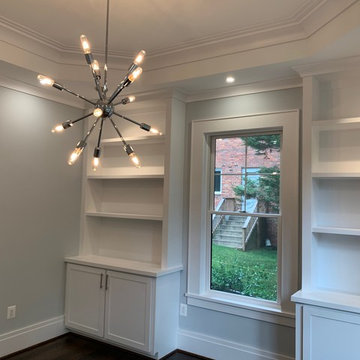
Ispirazione per un atelier di medie dimensioni con pareti blu, parquet scuro e scrivania incassata
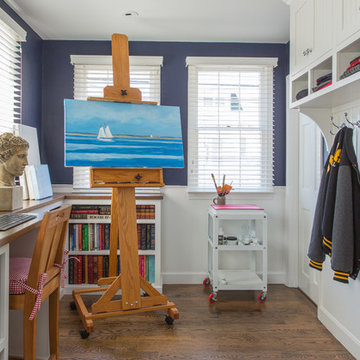
Interior Design- Herbert Acevedo
Built-in Design- Kevin Miller
Photography- Eric Roth
Immagine di un atelier tradizionale di medie dimensioni con pareti blu, pavimento in legno massello medio e scrivania incassata
Immagine di un atelier tradizionale di medie dimensioni con pareti blu, pavimento in legno massello medio e scrivania incassata

”ワクワクの暮らし”がコンセプトのお家です。
Foto di un atelier industriale di medie dimensioni con pareti blu, nessun camino, scrivania incassata e pavimento marrone
Foto di un atelier industriale di medie dimensioni con pareti blu, nessun camino, scrivania incassata e pavimento marrone
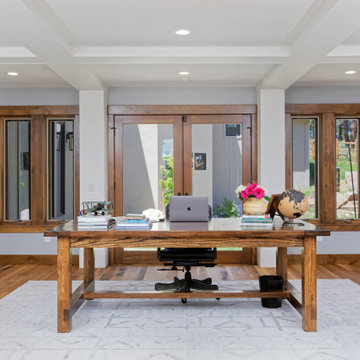
Our Denver studio designed this home to reflect the stunning mountains that it is surrounded by. See how we did it.
---
Project designed by Denver, Colorado interior designer Margarita Bravo. She serves Denver as well as surrounding areas such as Cherry Hills Village, Englewood, Greenwood Village, and Bow Mar.
For more about MARGARITA BRAVO, click here: https://www.margaritabravo.com/
To learn more about this project, click here: https://www.margaritabravo.com/portfolio/mountain-chic-modern-rustic-home-denver/
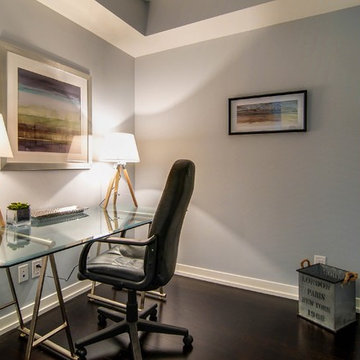
Idee per un piccolo atelier minimalista con pareti blu, parquet scuro, nessun camino e scrivania autoportante
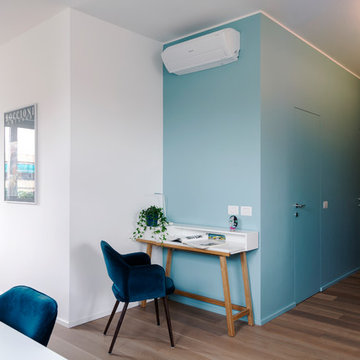
Angolo studio all'interno del soggiorno. Vista del corridoio d'ingresso con parete colorata blu/azzurro.
Foto di un piccolo atelier contemporaneo con pareti blu, pavimento in legno massello medio e scrivania autoportante
Foto di un piccolo atelier contemporaneo con pareti blu, pavimento in legno massello medio e scrivania autoportante
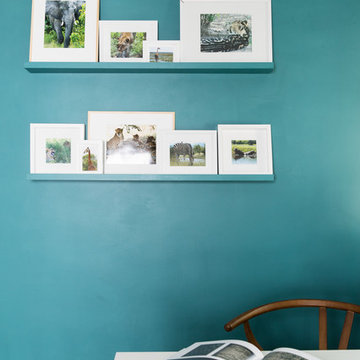
Idee per un atelier design di medie dimensioni con pareti blu, scrivania autoportante, pavimento marrone, parquet scuro e nessun camino
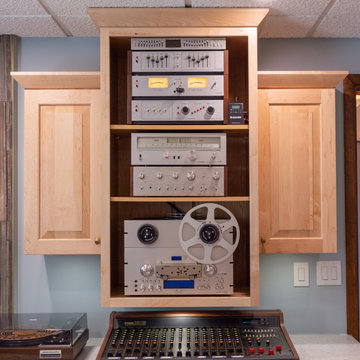
His and Hers Home office & recording Space.
Immagine di un atelier stile americano di medie dimensioni con pareti blu, pavimento in gres porcellanato, scrivania incassata, pavimento beige e soffitto ribassato
Immagine di un atelier stile americano di medie dimensioni con pareti blu, pavimento in gres porcellanato, scrivania incassata, pavimento beige e soffitto ribassato
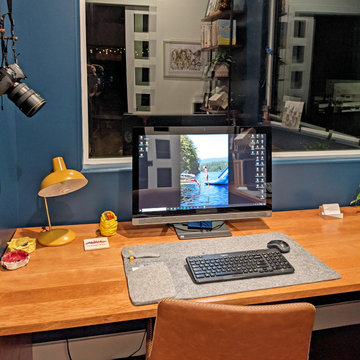
"Wonderful customer service and product." Emmy
Foto di un grande atelier tradizionale con pareti blu, parquet scuro, nessun camino, scrivania autoportante e pavimento marrone
Foto di un grande atelier tradizionale con pareti blu, parquet scuro, nessun camino, scrivania autoportante e pavimento marrone
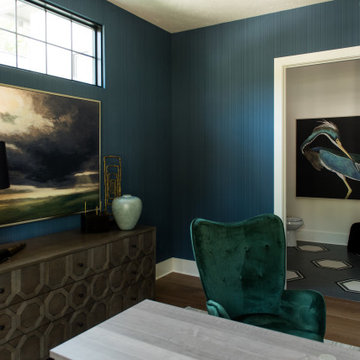
Our Indianapolis studio gave this home an elegant, sophisticated look with sleek, edgy lighting, modern furniture, metal accents, tasteful art, and printed, textured wallpaper and accessories.
Builder: Old Town Design Group
Photographer - Sarah Shields
---
Project completed by Wendy Langston's Everything Home interior design firm, which serves Carmel, Zionsville, Fishers, Westfield, Noblesville, and Indianapolis.
For more about Everything Home, click here: https://everythinghomedesigns.com/
To learn more about this project, click here:
https://everythinghomedesigns.com/portfolio/midwest-luxury-living/
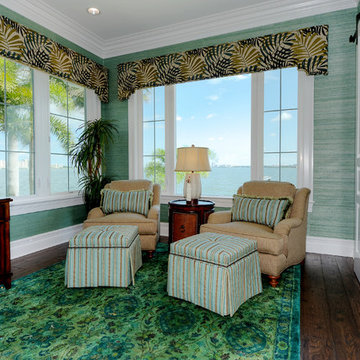
Idee per un atelier bohémian di medie dimensioni con pareti blu, parquet scuro, nessun camino e scrivania autoportante
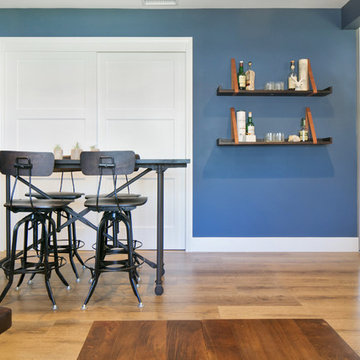
Modern Farmhouse interior design by Lindye Galloway Design. Man cave, home office, bar seating, bar table, leather strap bar shelf and deep blue wall color.
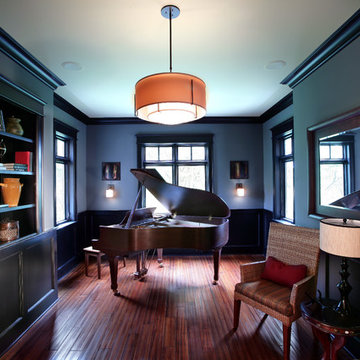
Inspired by historic homes in America’s grand old neighborhoods, the Wainsborough combines the rich character and architectural craftsmanship of the past with contemporary conveniences. Perfect for today’s busy lifestyles, the home is the perfect blend of past and present. Touches of the ever-popular Shingle Style – from the cedar lap siding to the pitched roof – imbue the home with all-American charm without sacrificing modern convenience.
Exterior highlights include stone detailing, multiple entries, transom windows and arched doorways. Inside, the home features a livable open floor plan as well as 10-foot ceilings. The kitchen, dining room and family room flow together, with a large fireplace and an inviting nearby deck. A children’s wing over the garage, a luxurious master suite and adaptable design elements give the floor plan the flexibility to adapt as a family’s needs change. “Right-size” rooms live large, but feel cozy. While the floor plan reflects a casual, family-friendly lifestyle, craftsmanship throughout includes interesting nooks and window seats, all hallmarks of the past.
The main level includes a kitchen with a timeless character and architectural flair. Designed to function as a modern gathering room reflecting the trend toward the kitchen serving as the heart of the home, it features raised panel, hand-finished cabinetry and hidden, state-of-the-art appliances. Form is as important as function, with a central square-shaped island serving as a both entertaining and workspace. Custom-designed features include a pull-out bookshelf for cookbooks as well as a pull-out table for extra seating. Other first-floor highlights include a dining area with a bay window, a welcoming hearth room with fireplace, a convenient office and a handy family mud room near the side entrance. A music room off the great room adds an elegant touch to this otherwise comfortable, casual home.
Upstairs, a large master suite and master bath ensures privacy. Three additional children’s bedrooms are located in a separate wing over the garage. The lower level features a large family room and adjacent home theater, a guest room and bath and a convenient wine and wet bar.
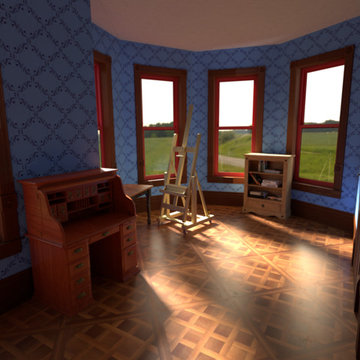
Artists' studio
Foto di un atelier vittoriano di medie dimensioni con pareti blu, parquet scuro, nessun camino, scrivania autoportante e pavimento marrone
Foto di un atelier vittoriano di medie dimensioni con pareti blu, parquet scuro, nessun camino, scrivania autoportante e pavimento marrone
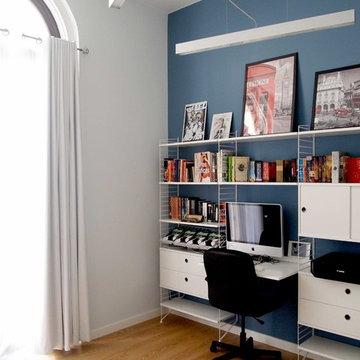
Ispirazione per un piccolo atelier design con pareti blu, nessun camino, scrivania incassata, pavimento in laminato e pavimento marrone
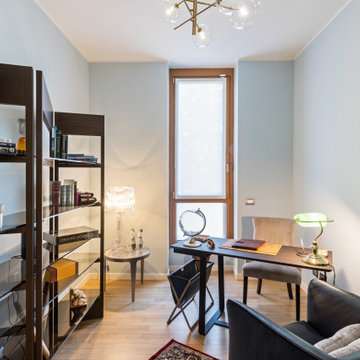
Evoluzione di un progetto di ristrutturazione completa appartamento da 110mq
Foto di un atelier minimal di medie dimensioni con pareti blu, parquet chiaro, nessun camino, scrivania autoportante, pavimento marrone e soffitto ribassato
Foto di un atelier minimal di medie dimensioni con pareti blu, parquet chiaro, nessun camino, scrivania autoportante, pavimento marrone e soffitto ribassato
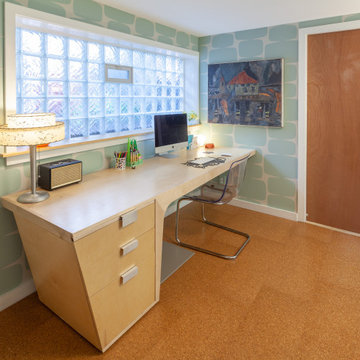
Ispirazione per un atelier moderno di medie dimensioni con pareti blu, pavimento in sughero, scrivania autoportante, pavimento marrone e carta da parati
Atelier con pareti blu
6
