Atelier con moquette
Filtra anche per:
Budget
Ordina per:Popolari oggi
101 - 120 di 770 foto
1 di 3
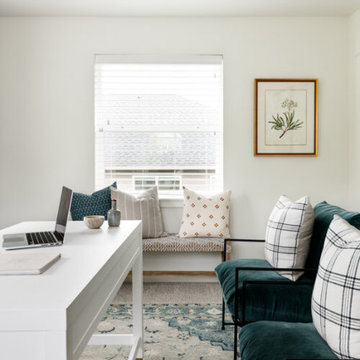
Over the past two years, we have had the pleasure of furnishing this gorgeous Craftsman room by room. When our client first came to us in late 2018, she had just purchased this home for a fresh start with her son. This home already had a great foundation, but we wanted to ensure our client's personality shone through with her love of soft colors and layered textures. We transformed this blank canvas into a cozy home by adding wallpaper, refreshing the window treatments, replacing some light fixtures, and bringing in new furnishings.
---
Project designed by interior design studio Kimberlee Marie Interiors. They serve the Seattle metro area including Seattle, Bellevue, Kirkland, Medina, Clyde Hill, and Hunts Point.
For more about Kimberlee Marie Interiors, see here: https://www.kimberleemarie.com/
To learn more about this project, see here
https://www.kimberleemarie.com/lakemont-luxury
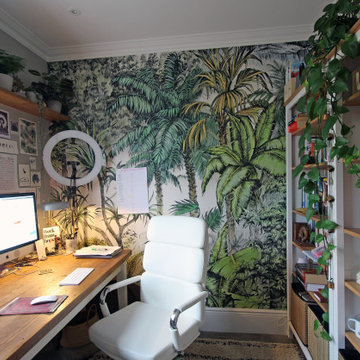
Idee per un atelier eclettico di medie dimensioni con pareti multicolore, moquette, scrivania autoportante, pavimento grigio e carta da parati
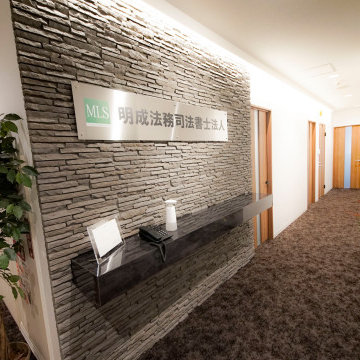
光沢のカウンターやステンレスのプレート等々、オフィスに足を運ばれたお客様に会社のイメージがひと目で伝わるようにと高級感あふれるシックな仕様に設計。また、床材や照明にもこだわりました。
Immagine di un atelier minimalista di medie dimensioni con pareti grigie, moquette, pavimento marrone, soffitto in carta da parati e pareti in mattoni
Immagine di un atelier minimalista di medie dimensioni con pareti grigie, moquette, pavimento marrone, soffitto in carta da parati e pareti in mattoni
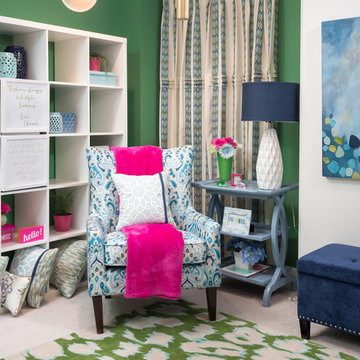
Idee per un atelier chic di medie dimensioni con pareti verdi, moquette e scrivania autoportante
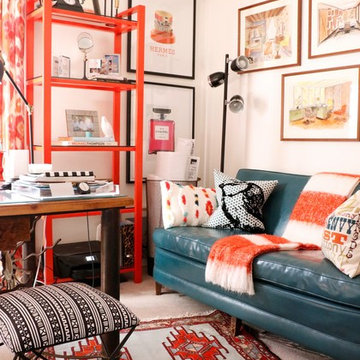
CURE Senior Designer, Cori Dyer's personal home. Takes you through a home tour of her exquisitely designed spaces. Recently Renovated Kitchen, here is what Cori has to say about that process...Initially, I had to have the "upgrade" of thermafoil cabinets, but that was 25 years ago...it was time to bring my trendy kitchen space up to my current design standards! Ann Sachs.... Kelly Wearstler tile were the inspiration for the entire space. Eliminating walls between cabinetry, appliances, and a desk no longer necessary, were just the beginning. Adding a warm morel wood tone to these new cabinets and integrating a wine/coffee station were just some of the updates. I decided to keep the "White Kitchen" on the north side and add the same warm wood tone to the hood. A fresh version of the traditional farmhouse sink, Grohe faucet and Rio Blanc Quartzite were all part of the design. To keep the space open I added floating shelves both on the north side of the white kitchen and again above the wine refrigerator. A great spot in incorporate my love of artwork and travel!
Cure Design Group (636) 294-2343 https://curedesigngroup.com/
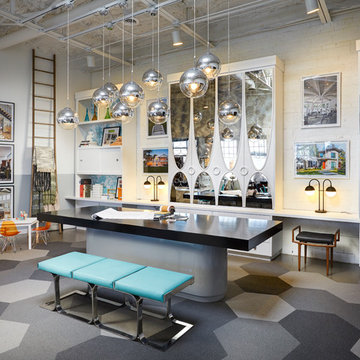
Idee per un grande atelier minimal con pareti bianche, moquette, nessun camino, scrivania incassata e pavimento grigio
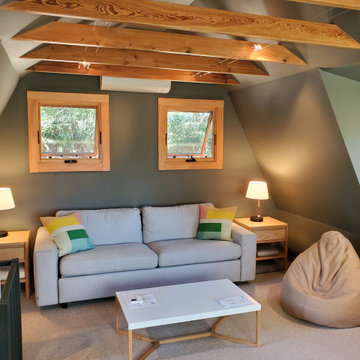
We added dormers to each side of this barn loft. Creating a great office space for the clients.
Esempio di un piccolo atelier design con pareti verdi, moquette, nessun camino, scrivania autoportante, pavimento nero e travi a vista
Esempio di un piccolo atelier design con pareti verdi, moquette, nessun camino, scrivania autoportante, pavimento nero e travi a vista
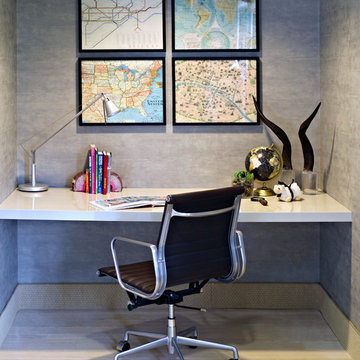
Jacob Snavely
Immagine di un grande atelier bohémian con pareti beige, moquette, nessun camino e scrivania autoportante
Immagine di un grande atelier bohémian con pareti beige, moquette, nessun camino e scrivania autoportante
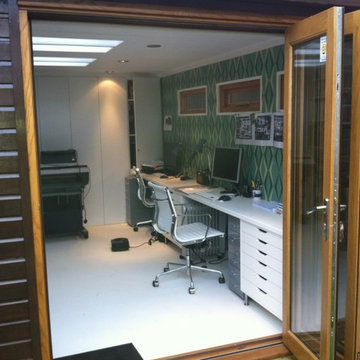
Desk runs down the whole side of the wall
Esempio di un atelier design di medie dimensioni con pareti multicolore, moquette e scrivania autoportante
Esempio di un atelier design di medie dimensioni con pareti multicolore, moquette e scrivania autoportante
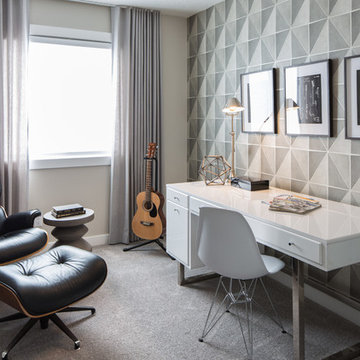
Adrian Shellard Photography
Ispirazione per un atelier contemporaneo di medie dimensioni con pareti grigie, moquette, scrivania autoportante e pavimento grigio
Ispirazione per un atelier contemporaneo di medie dimensioni con pareti grigie, moquette, scrivania autoportante e pavimento grigio
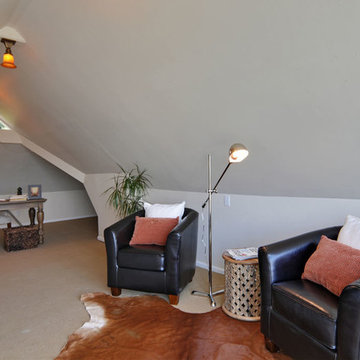
Stefan Enriquez with Dwell Pictures
Foto di un atelier tradizionale di medie dimensioni con pareti grigie, moquette, nessun camino, scrivania autoportante e pavimento beige
Foto di un atelier tradizionale di medie dimensioni con pareti grigie, moquette, nessun camino, scrivania autoportante e pavimento beige
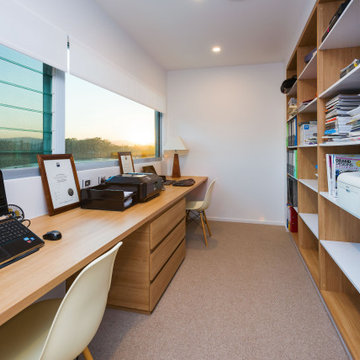
Foto di un piccolo atelier stile marino con pareti bianche, moquette, scrivania incassata e pavimento beige
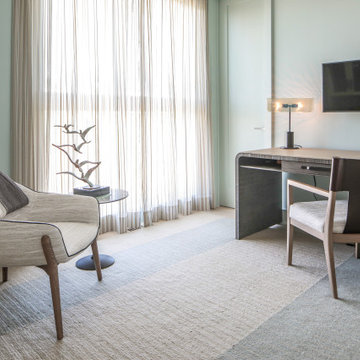
Incorporating a unique blue-chip art collection, this modern Hamptons home was meticulously designed to complement the owners' cherished art collections. The thoughtful design seamlessly integrates tailored storage and entertainment solutions, all while upholding a crisp and sophisticated aesthetic.
This study exudes timeless sophistication with its soft mint palette and features elegant furniture pieces that elevate the space. Abundant cabinets ensure ample storage, combining practicality with refined aesthetics.
---Project completed by New York interior design firm Betty Wasserman Art & Interiors, which serves New York City, as well as across the tri-state area and in The Hamptons.
For more about Betty Wasserman, see here: https://www.bettywasserman.com/
To learn more about this project, see here: https://www.bettywasserman.com/spaces/westhampton-art-centered-oceanfront-home/
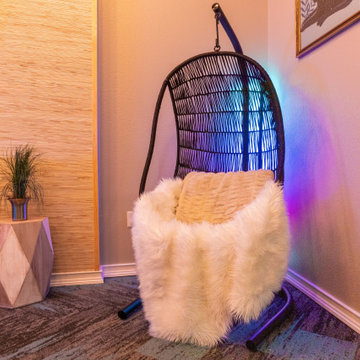
A laidback place to work, take photos, and make videos for a content creator that doubles as an entertaining space. The key to transforming the mood in a room is good lighting. These LED lights provide uplighting in a warm tone to lower the energy and it's also on a dimmer. And the custom neon lights make it vibey.
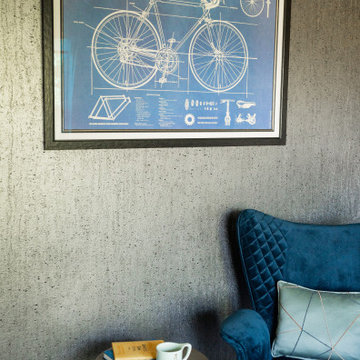
This home was redesigned to reflect the homeowners' personalities through intentional and bold design choices, resulting in a visually appealing and powerfully expressive environment.
In the home office, a sleek table is a focal point, complemented by a plush armchair and ottoman, providing comfort and style. Elegant decor, including captivating artwork and guitars adorning the walls, transforms the space into a harmonious blend of functionality and personal expression.
---Project by Wiles Design Group. Their Cedar Rapids-based design studio serves the entire Midwest, including Iowa City, Dubuque, Davenport, and Waterloo, as well as North Missouri and St. Louis.
For more about Wiles Design Group, see here: https://wilesdesigngroup.com/
To learn more about this project, see here: https://wilesdesigngroup.com/cedar-rapids-bold-home-transformation
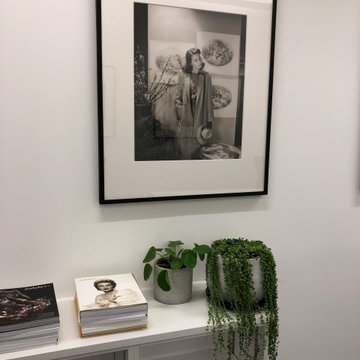
Interior plants breathing life into the interior design of a home office.
Ispirazione per un piccolo atelier design con moquette, scrivania autoportante e pavimento beige
Ispirazione per un piccolo atelier design con moquette, scrivania autoportante e pavimento beige
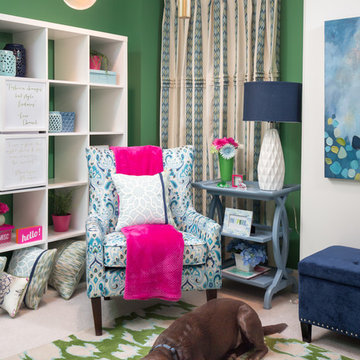
Idee per un atelier chic di medie dimensioni con pareti verdi, moquette e scrivania autoportante
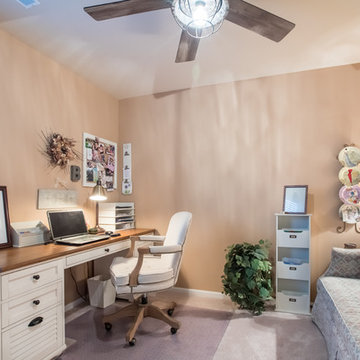
Esempio di un atelier chic di medie dimensioni con pareti beige, moquette, nessun camino, scrivania autoportante e pavimento grigio
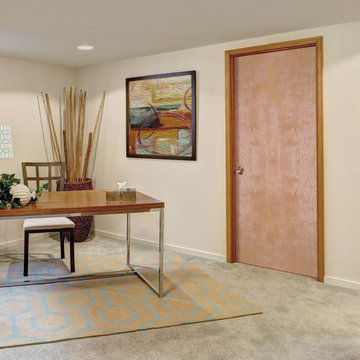
Visit Our Showroom
8000 Locust Mill St.
Ellicott City, MD 21043
Masonite Birch Interior Door - 6'8" 80 Angled Beauty bty Flush Horizontal Inside Interior opaque Single Door Woodgrain X No panel
Elevations Design Solutions by Myers is the go-to inspirational, high-end showroom for the best in cabinetry, flooring, window and door design. Visit our showroom with your architect, contractor or designer to explore the brands and products that best reflects your personal style. We can assist in product selection, in-home measurements, estimating and design, as well as providing referrals to professional remodelers and designers.
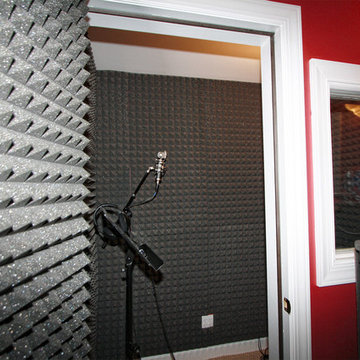
In home professional recording studio
Esempio di un atelier con pareti rosse e moquette
Esempio di un atelier con pareti rosse e moquette
Atelier con moquette
6